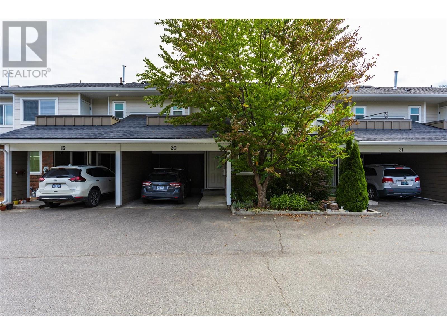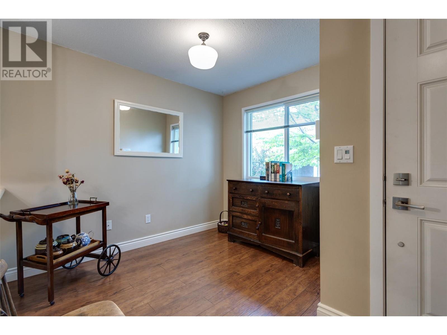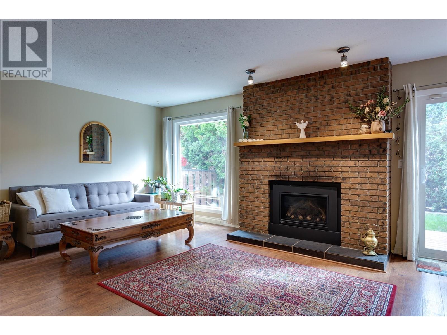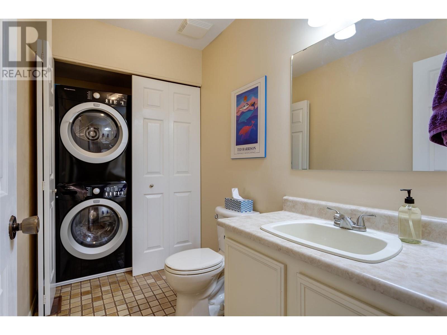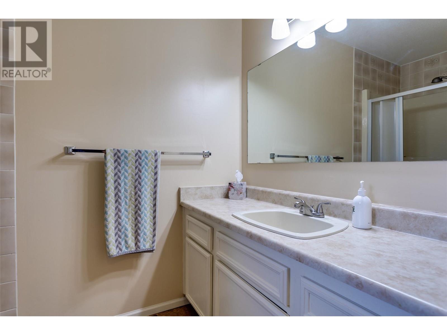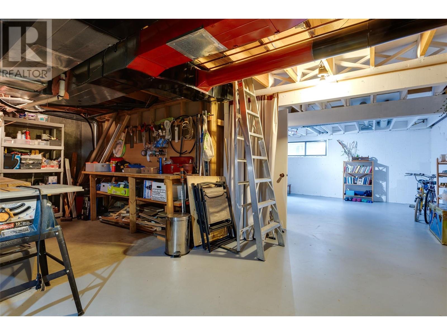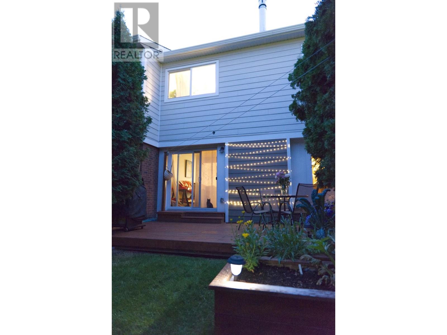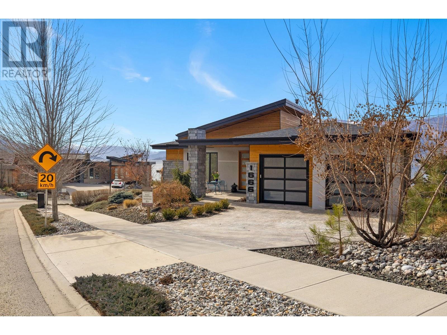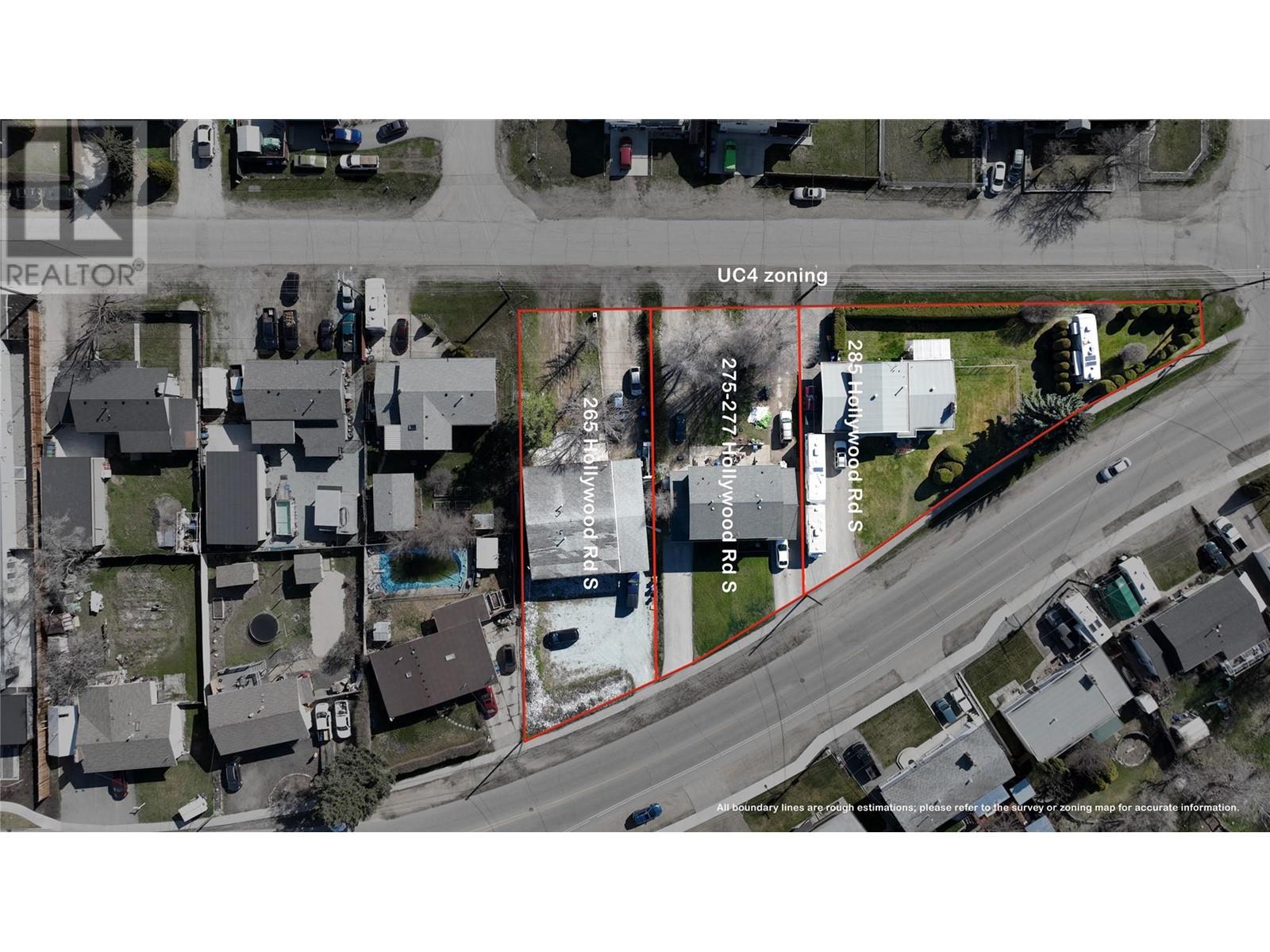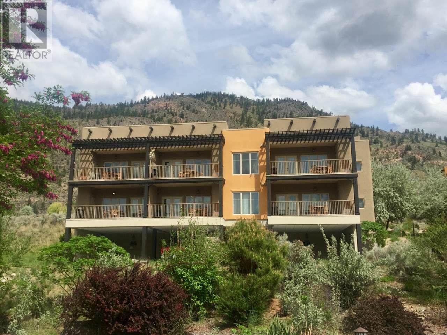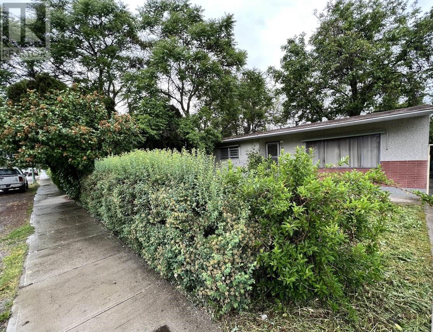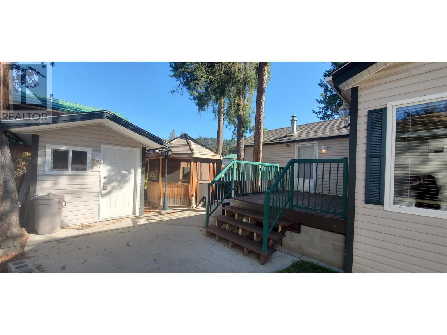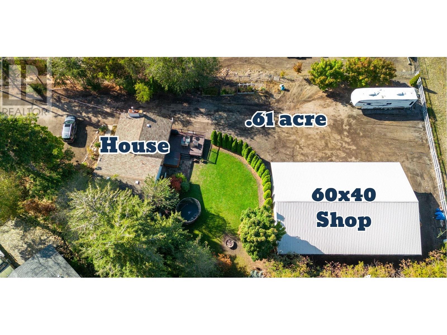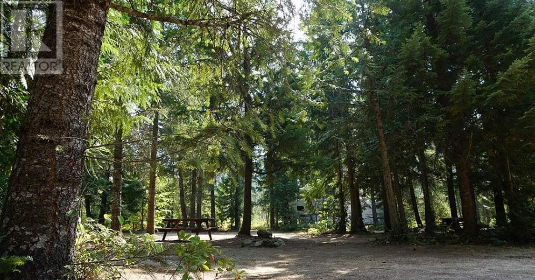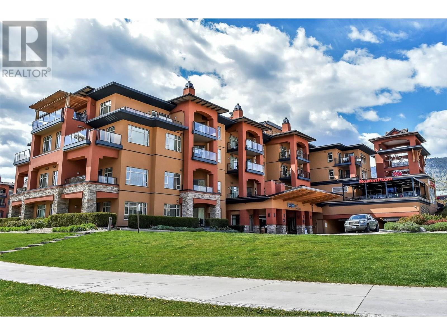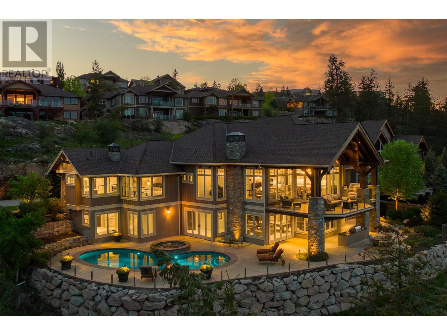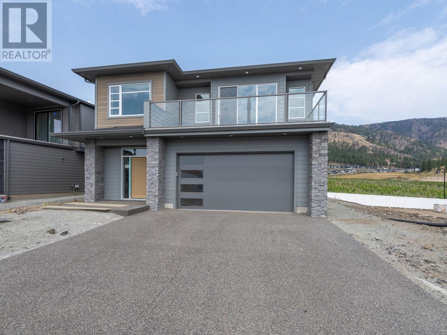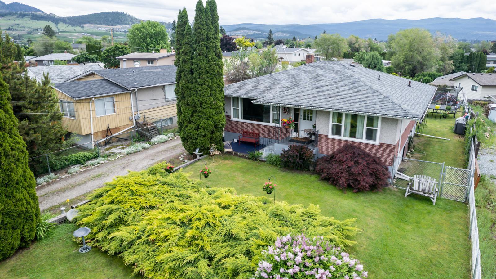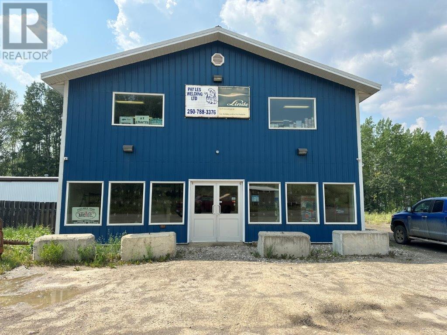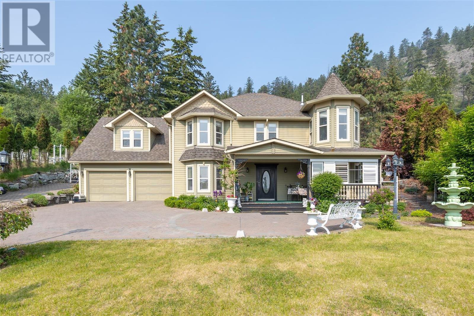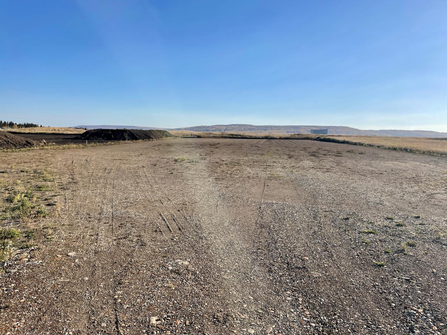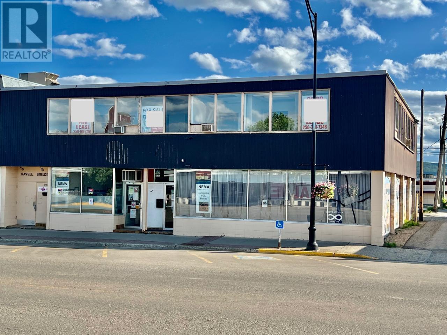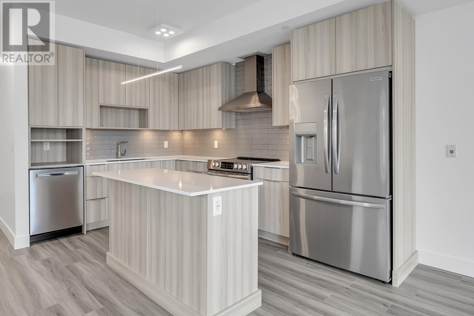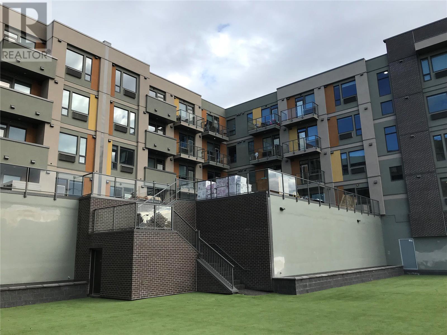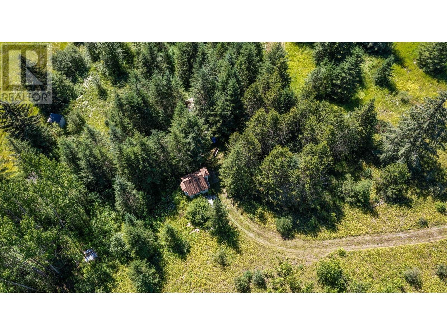2055 Ethel Street Unit# 20
Kelowna, British Columbia V1Y2Z6
| Bathroom Total | 3 |
| Bedrooms Total | 2 |
| Half Bathrooms Total | 1 |
| Year Built | 1981 |
| Cooling Type | Central air conditioning |
| Flooring Type | Laminate, Tile |
| Heating Type | Forced air, See remarks |
| Stories Total | 2 |
| 4pc Bathroom | Second level | 8'0'' x 7'0'' |
| 3pc Ensuite bath | Second level | 8'0'' x 6'0'' |
| Bedroom | Second level | 13'0'' x 9'0'' |
| Primary Bedroom | Second level | 16'0'' x 10'0'' |
| Den | Second level | 13'0'' x 11'0'' |
| Laundry room | Main level | 10'0'' x 5'0'' |
| 2pc Bathroom | Main level | 10'0'' x 5'0'' |
| Kitchen | Main level | 11'0'' x 10'0'' |
| Dining nook | Main level | 10'0'' x 8'0'' |
| Dining room | Main level | 10'0'' x 8'0'' |
| Living room | Main level | 22'0'' x 12'0'' |
YOU MIGHT ALSO LIKE THESE LISTINGS
Previous
Next

