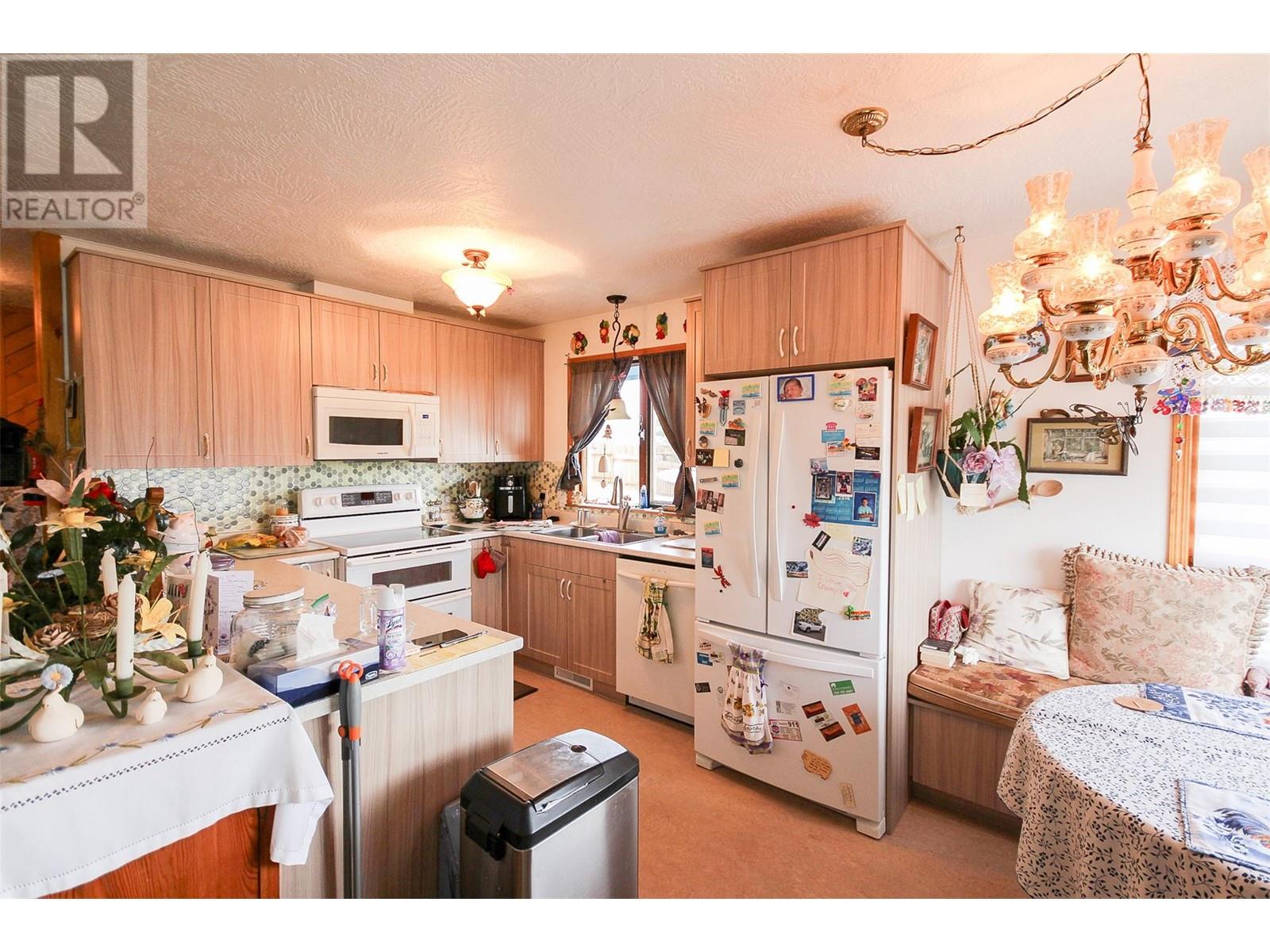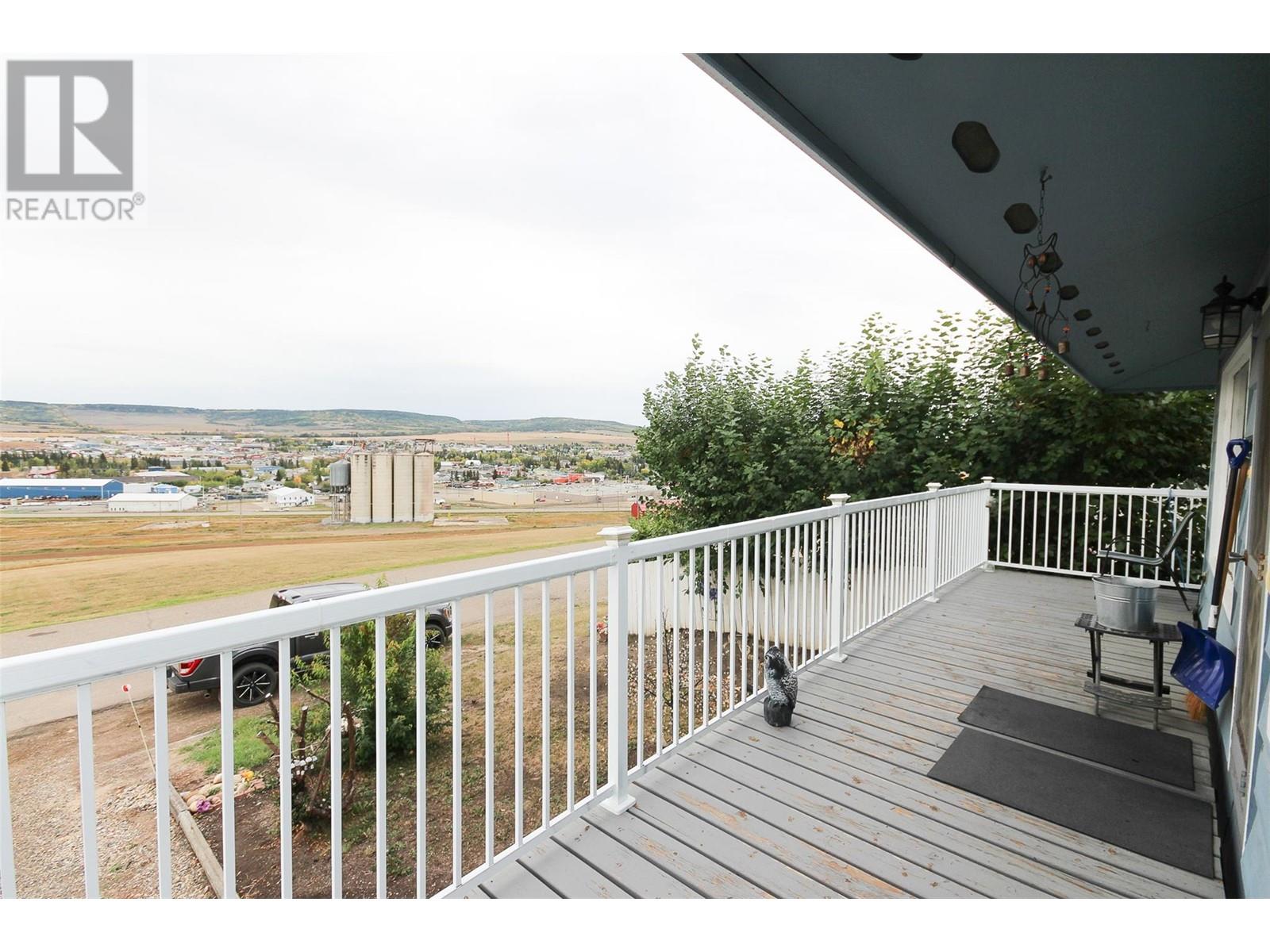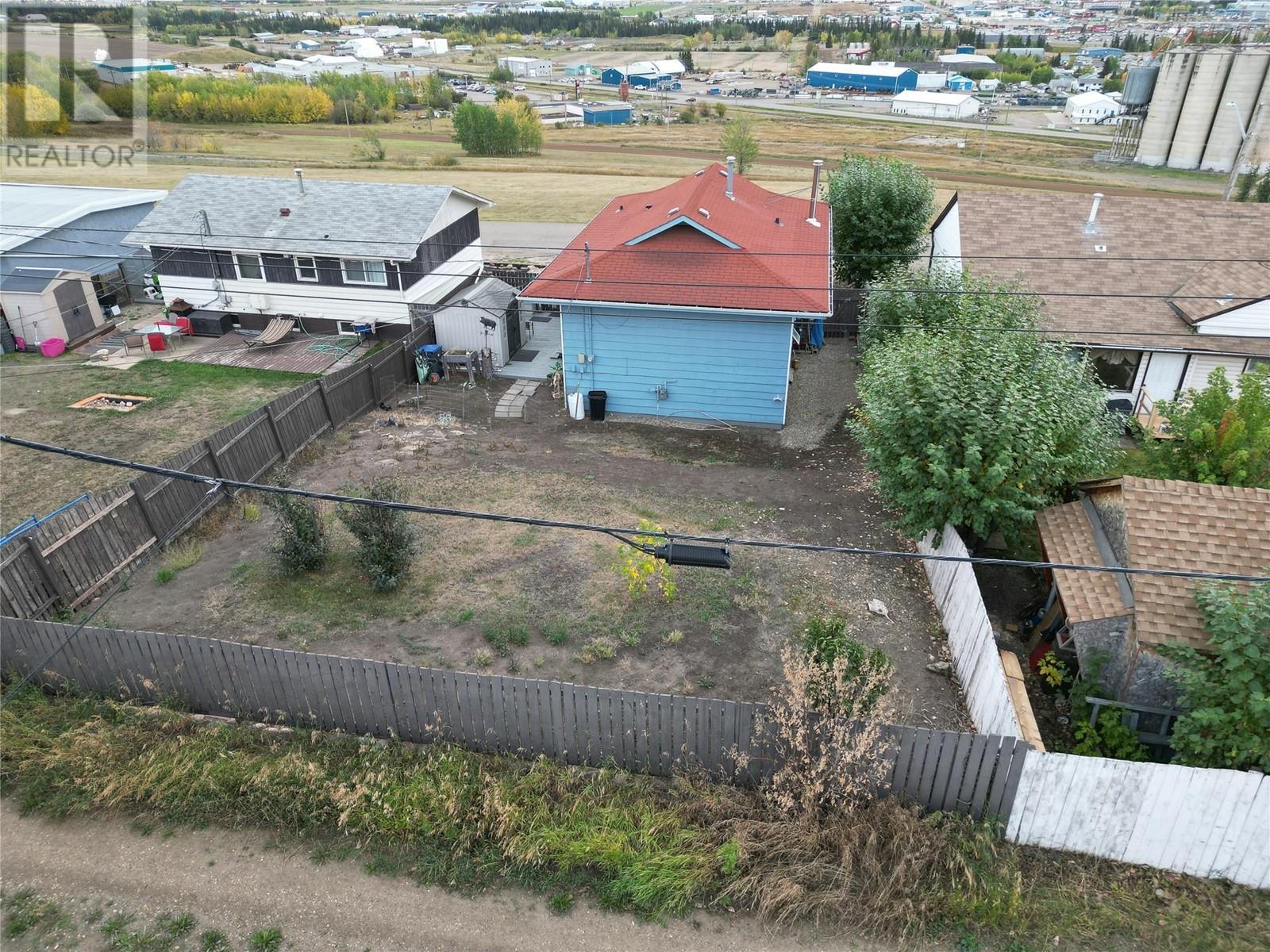352 100B Avenue
Dawson Creek, British Columbia V1G1Y1
| Bathroom Total | 2 |
| Bedrooms Total | 3 |
| Half Bathrooms Total | 0 |
| Year Built | 1976 |
| Heating Type | Forced air, See remarks |
| Stories Total | 1 |
| Laundry room | Basement | 6'3'' x 16'3'' |
| 4pc Bathroom | Basement | Measurements not available |
| Bedroom | Basement | 8'5'' x 13'3'' |
| Storage | Basement | 7'4'' x 10'8'' |
| Family room | Main level | 14'2'' x 16'3'' |
| 4pc Bathroom | Main level | Measurements not available |
| Bedroom | Main level | 8'7'' x 13'2'' |
| Primary Bedroom | Main level | 10'4'' x 11'5'' |
| Kitchen | Main level | 8'7'' x 8'11'' |
| Dining room | Main level | 8'7'' x 7'4'' |
| Living room | Main level | 12'0'' x 16'10'' |
YOU MIGHT ALSO LIKE THESE LISTINGS
Previous
Next



















































