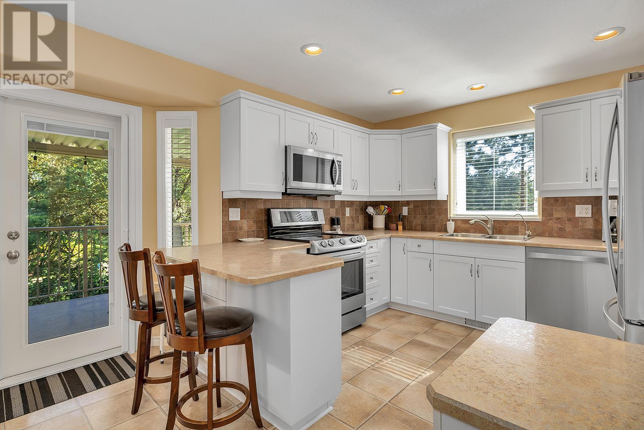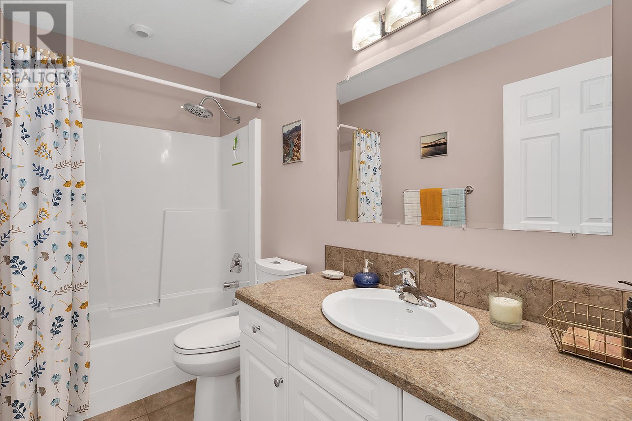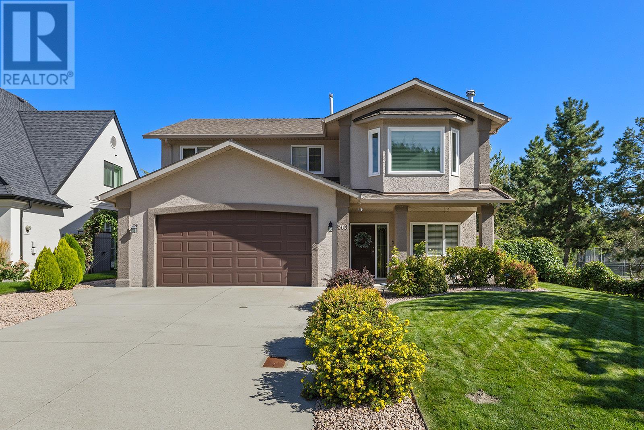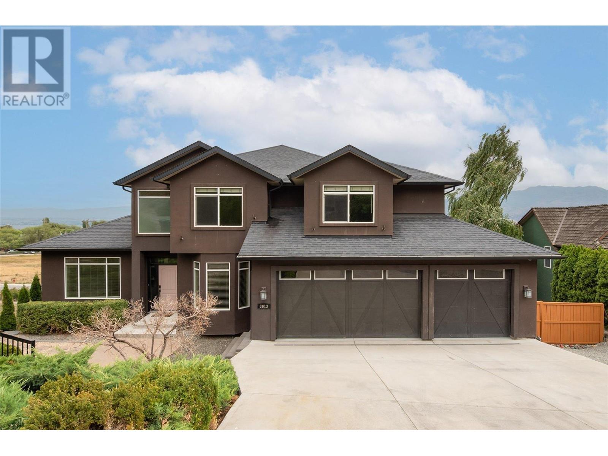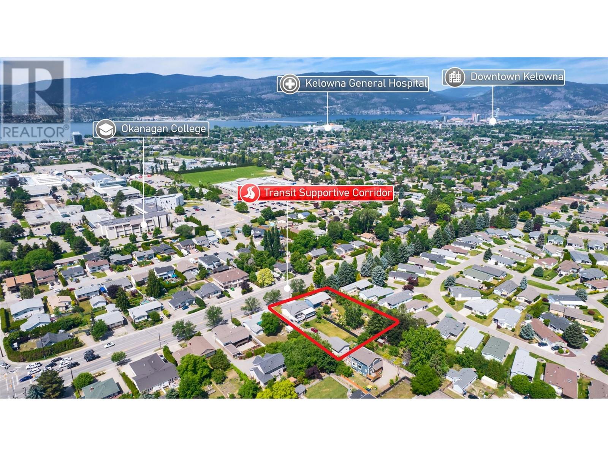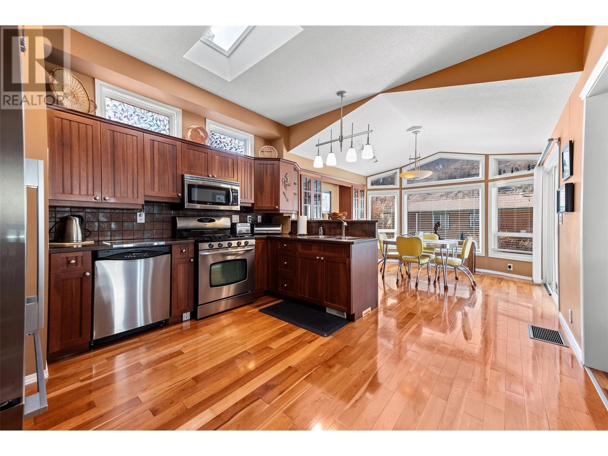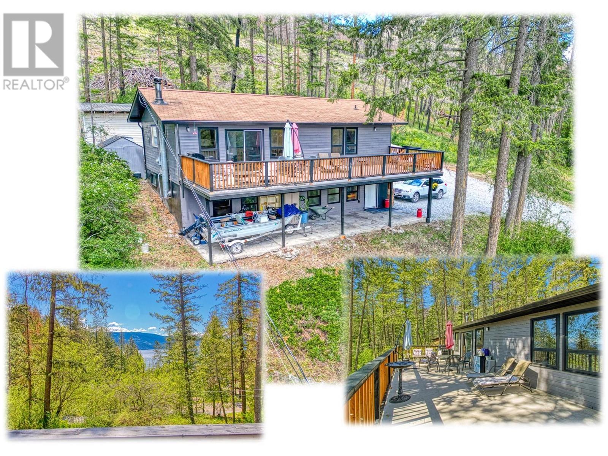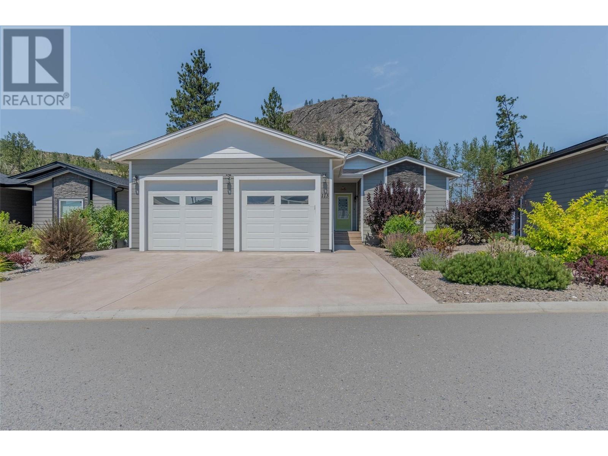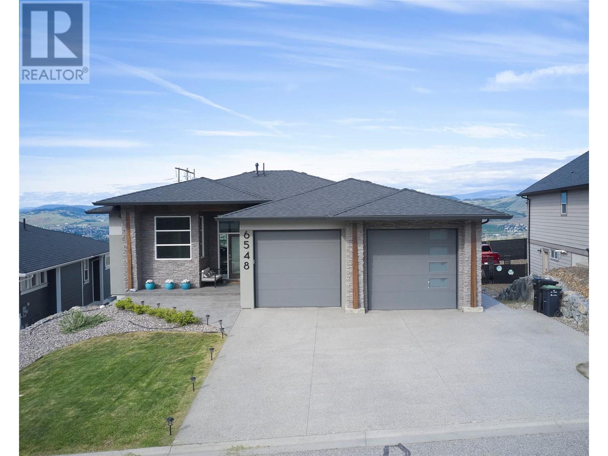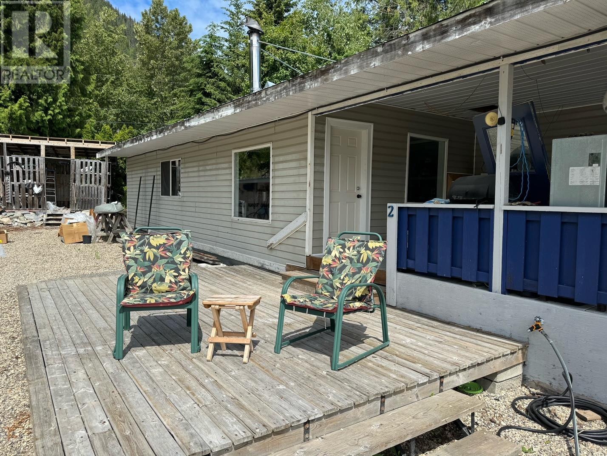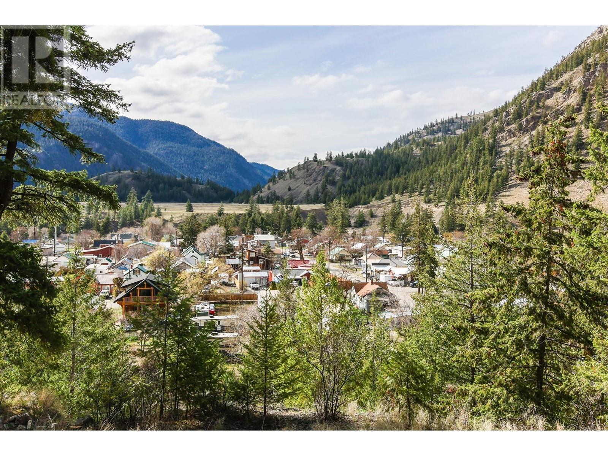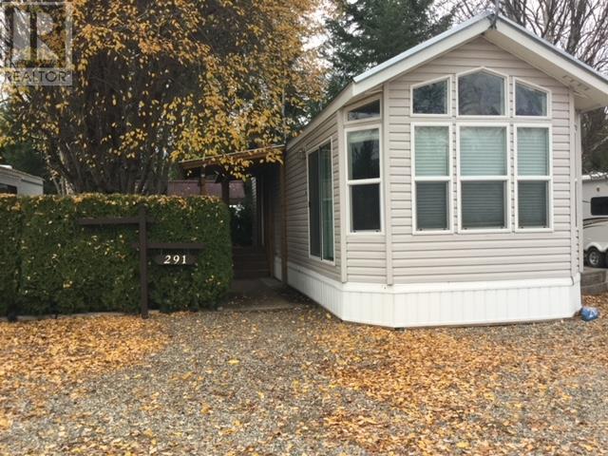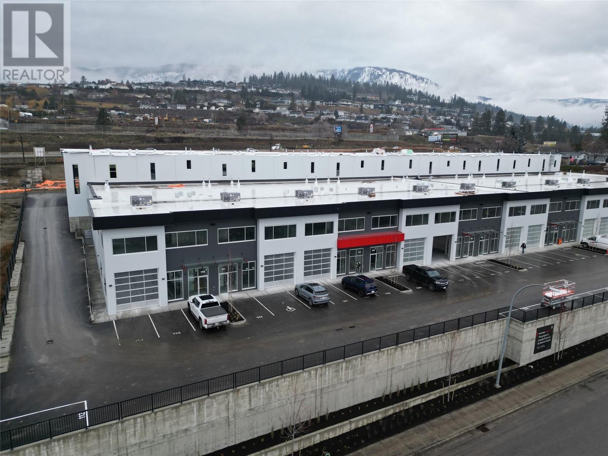203 Biggar Road
Kelowna, British Columbia V1V1W5
| Bathroom Total | 3 |
| Bedrooms Total | 5 |
| Half Bathrooms Total | 0 |
| Year Built | 1993 |
| Cooling Type | Central air conditioning |
| Flooring Type | Laminate |
| Heating Type | Forced air |
| Stories Total | 2 |
| Utility room | Lower level | 4'5'' x 4'9'' |
| Den | Lower level | 8'1'' x 10'1'' |
| Family room | Lower level | 19'9'' x 14'7'' |
| Laundry room | Lower level | 8'1'' x 10'1'' |
| Foyer | Lower level | 6'10'' x 9'1'' |
| Bedroom | Lower level | 12'7'' x 10'10'' |
| Bedroom | Lower level | 11'10'' x 8'11'' |
| Full bathroom | Lower level | 9'1'' x 4'11'' |
| Primary Bedroom | Main level | 12'11'' x 14'10'' |
| Kitchen | Main level | 17'1'' x 15'2'' |
| Living room | Main level | 17'1'' x 15'2'' |
| Dining room | Main level | 12'11'' x 9'2'' |
| Dining nook | Main level | 8'11'' x 10'7'' |
| Bedroom | Main level | 10'10'' x 12'7'' |
| Bedroom | Main level | 13'9'' x 12'9'' |
| Full bathroom | Main level | 9'3'' x 4'11'' |
| 3pc Ensuite bath | Main level | 5'4'' x 7'8'' |
YOU MIGHT ALSO LIKE THESE LISTINGS
Previous
Next








