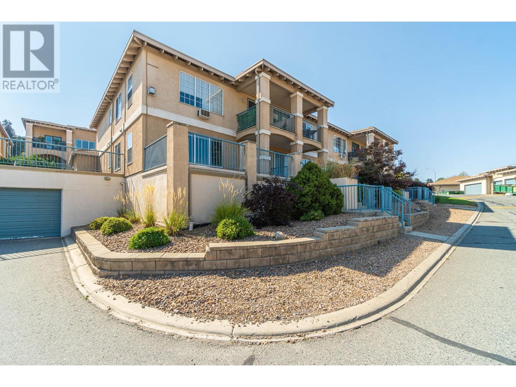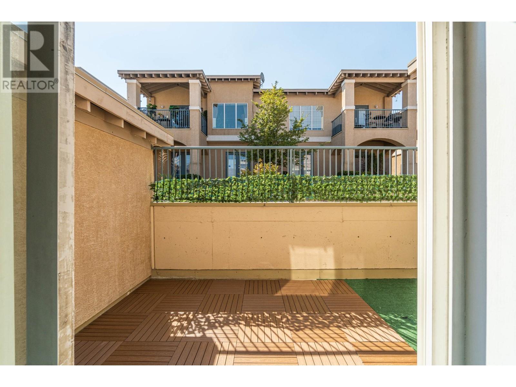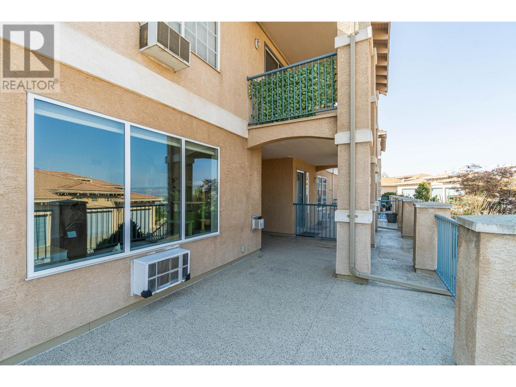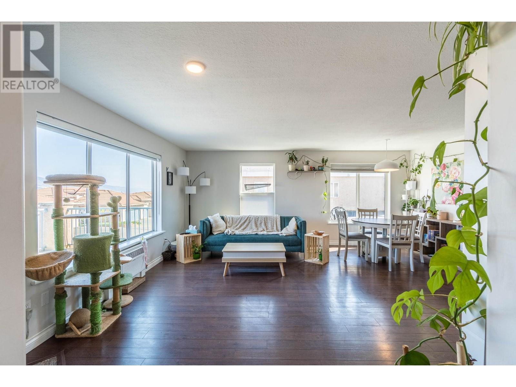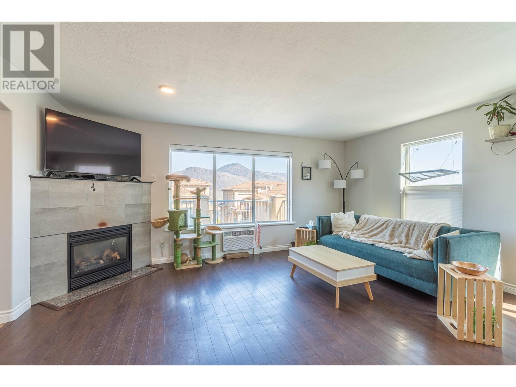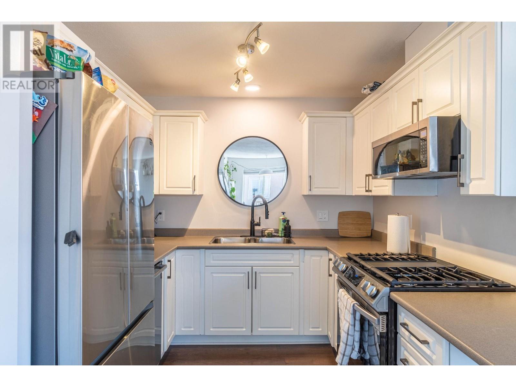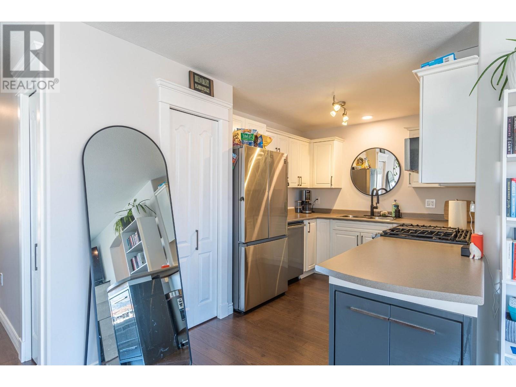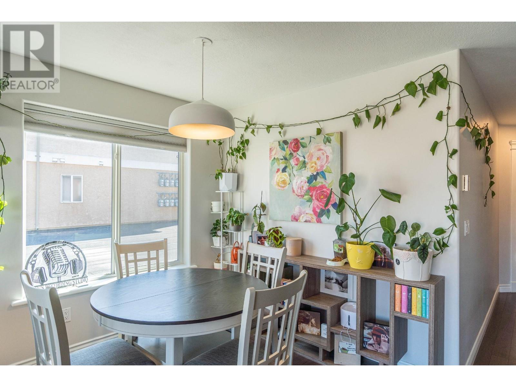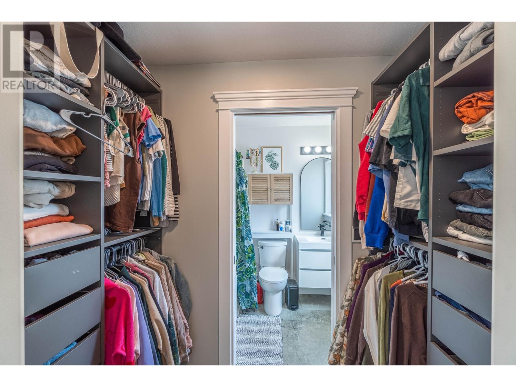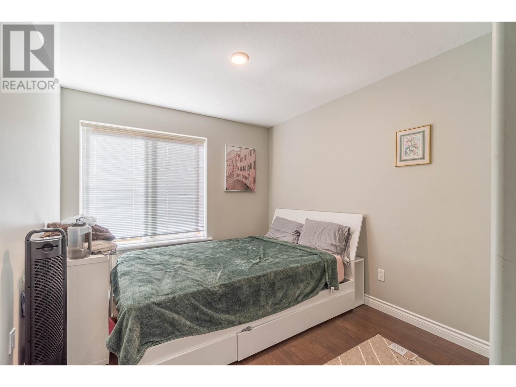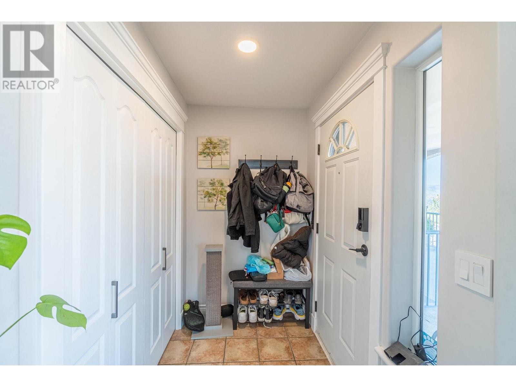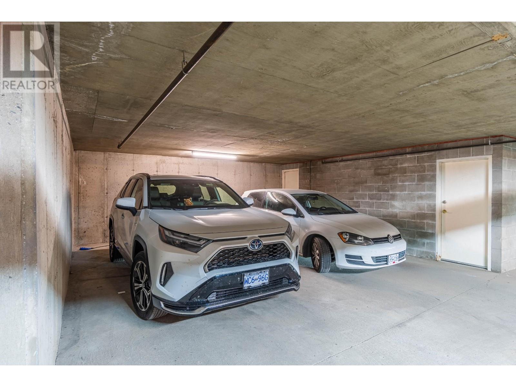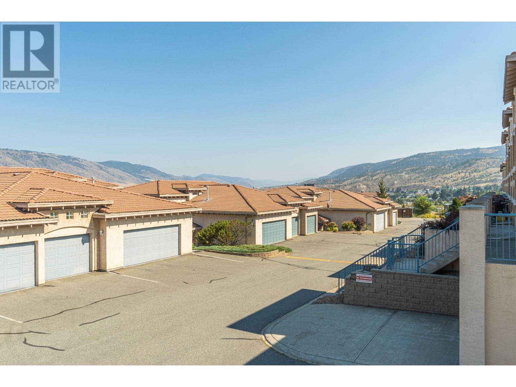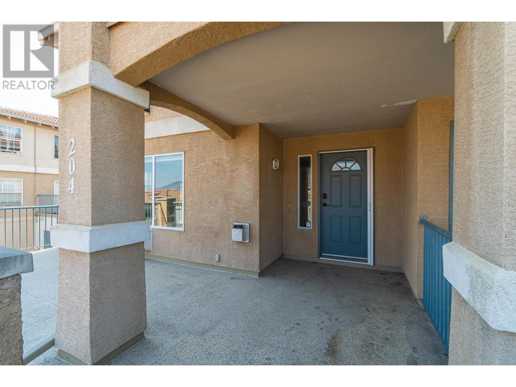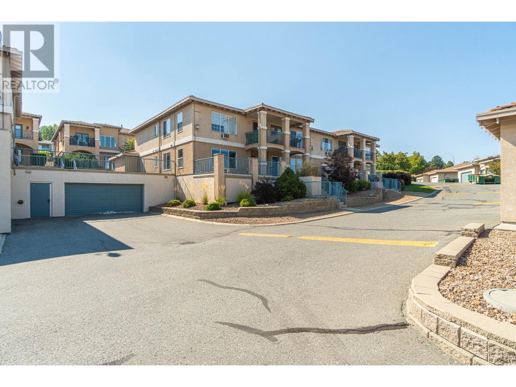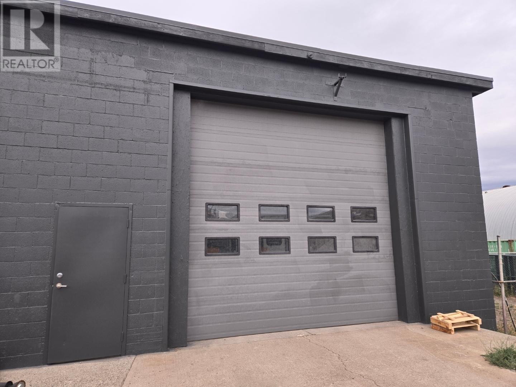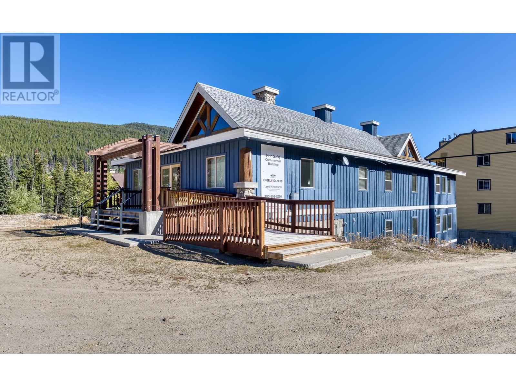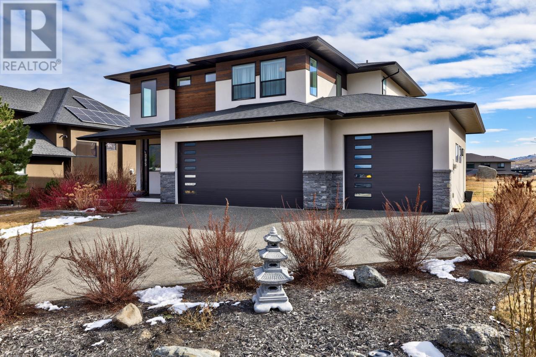875 SAHALI Terrace Unit# 204
Kamloops, British Columbia V2C6W8
| Bathroom Total | 2 |
| Bedrooms Total | 2 |
| Half Bathrooms Total | 0 |
| Year Built | 2002 |
| Flooring Type | Mixed Flooring |
| Heating Type | Baseboard heaters |
| Heating Fuel | Electric |
| Laundry room | Main level | 7'5'' x 11'1'' |
| Kitchen | Main level | 7'6'' x 13'2'' |
| Primary Bedroom | Main level | 10'11'' x 13'10'' |
| Living room | Main level | 16'11'' x 52'0'' |
| Dining room | Main level | 11'1'' x 7'6'' |
| 4pc Ensuite bath | Main level | Measurements not available |
| Bedroom | Main level | 10'1'' x 9'2'' |
| 4pc Bathroom | Main level | Measurements not available |
YOU MIGHT ALSO LIKE THESE LISTINGS
Previous
Next
