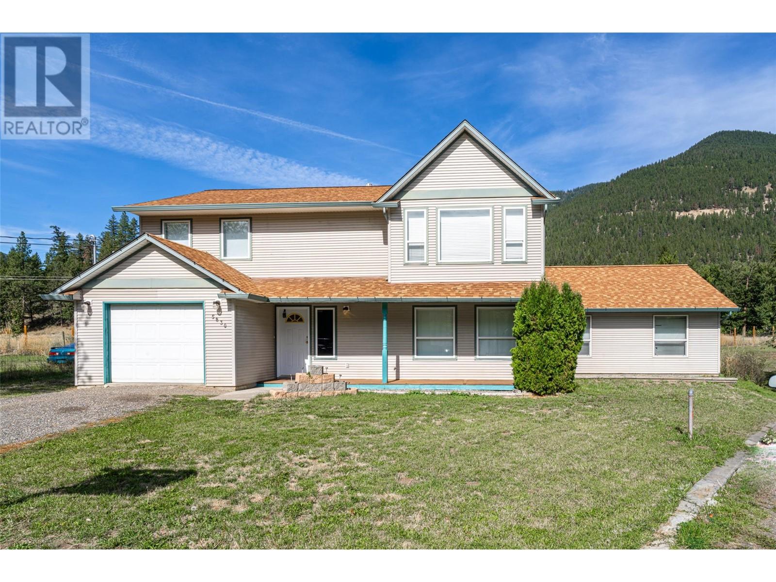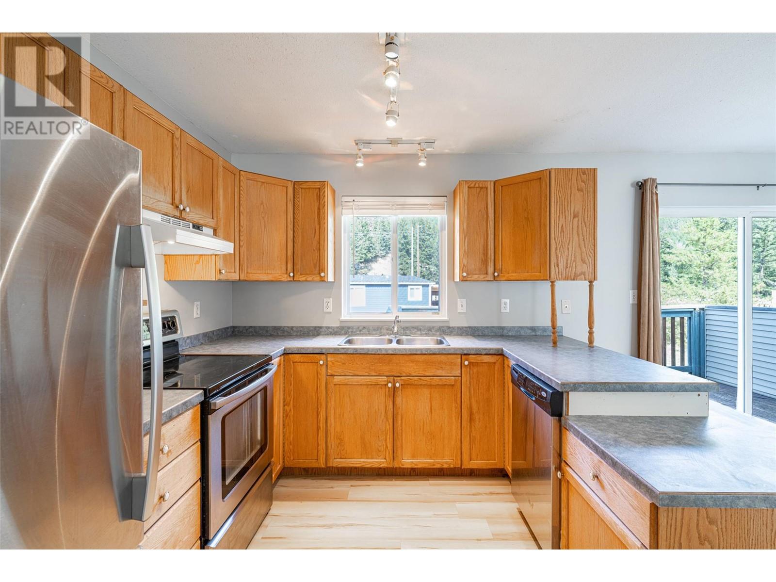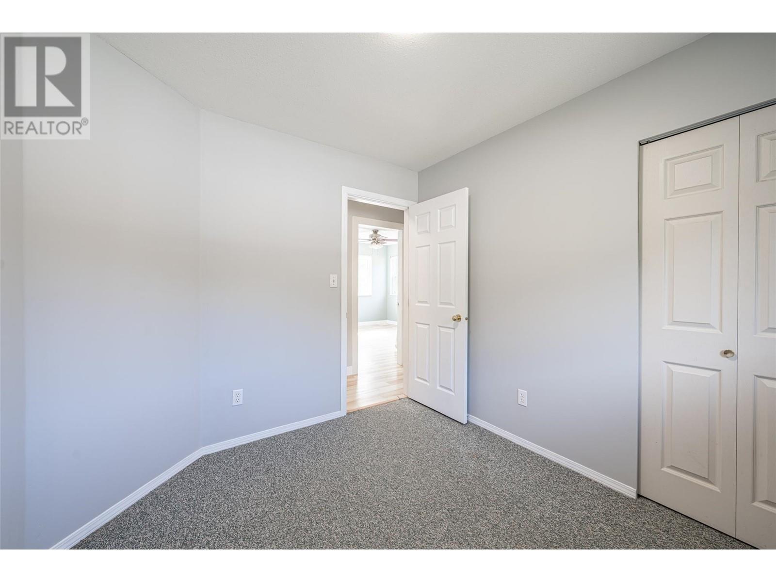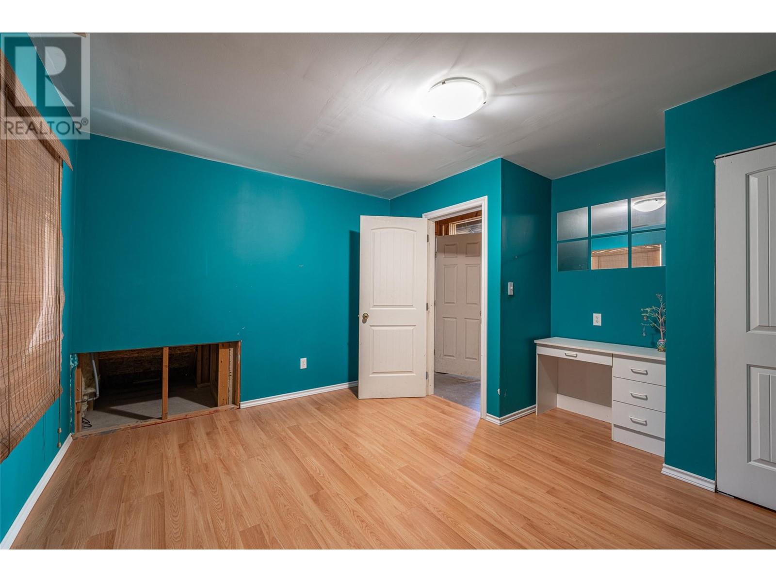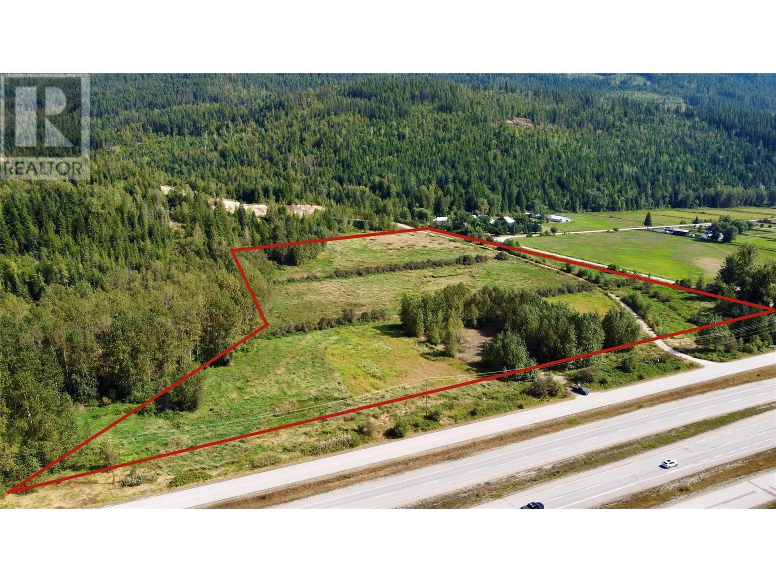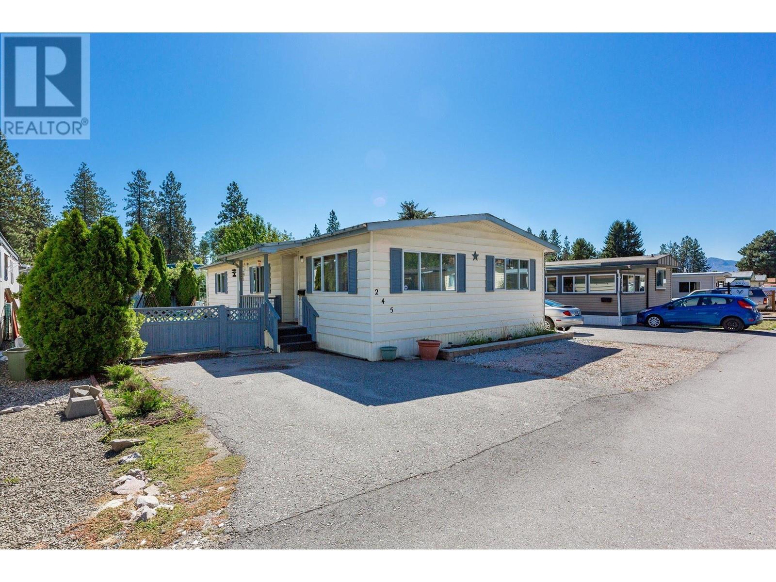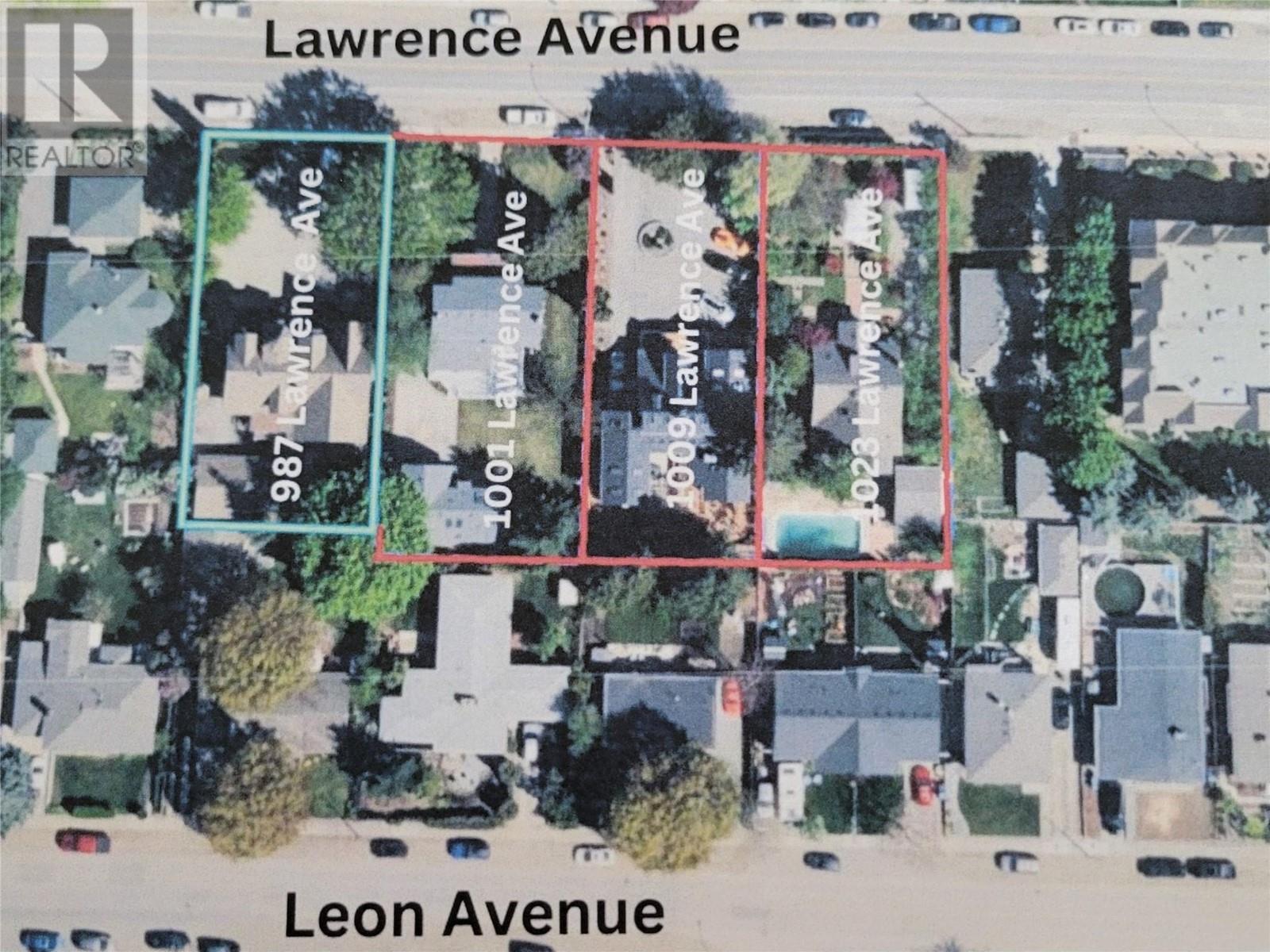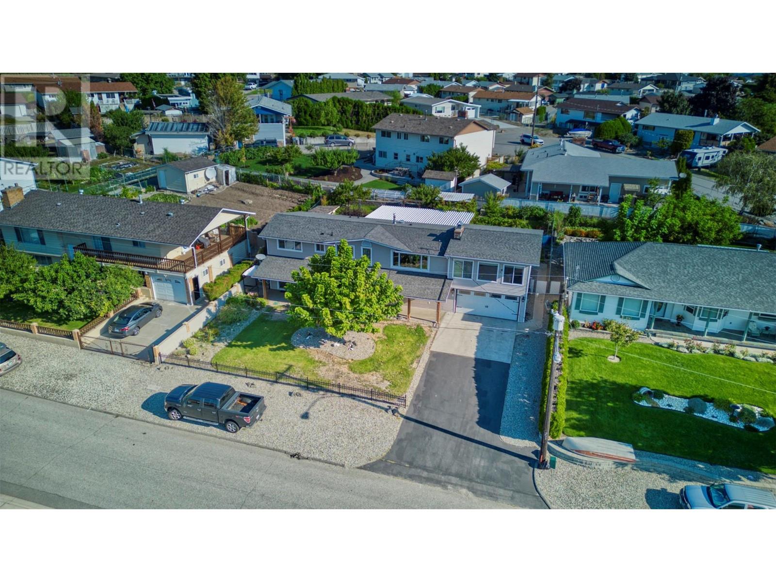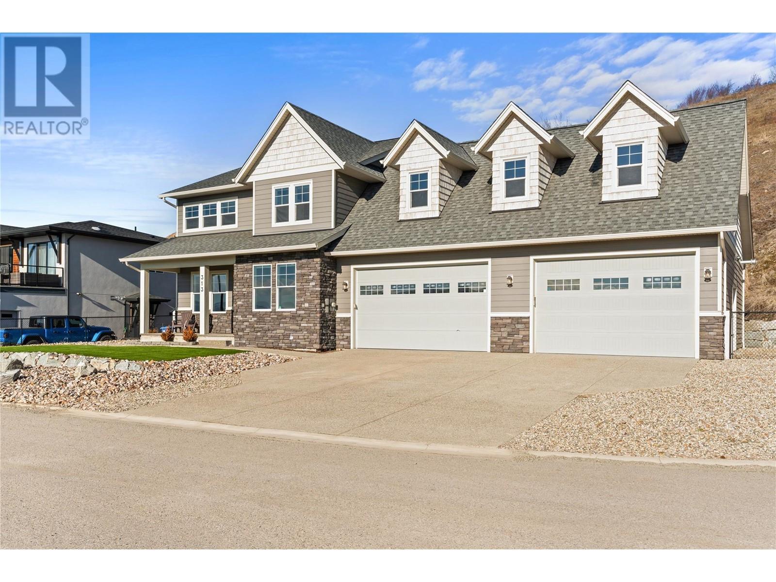5830 Westwynd Drive
Falkland, British Columbia V0E1W0
| Bathroom Total | 2 |
| Bedrooms Total | 4 |
| Half Bathrooms Total | 0 |
| Year Built | 1997 |
| Flooring Type | Carpeted, Vinyl |
| Heating Type | See remarks |
| Stories Total | 2 |
| Workshop | Lower level | 22'7'' x 21'7'' |
| Other | Lower level | 21'2'' x 13'1'' |
| Other | Lower level | 38'11'' x 16'9'' |
| Bedroom | Lower level | 13'1'' x 13'2'' |
| Foyer | Lower level | 13'1'' x 12'1'' |
| 3pc Ensuite bath | Main level | 7'1'' x 5' |
| Full bathroom | Main level | 13'3'' x 4'11'' |
| Bedroom | Main level | 9'11'' x 8'8'' |
| Bedroom | Main level | 13'3'' x 8' |
| Primary Bedroom | Main level | 13'3'' x 11'5'' |
| Dining room | Main level | 13'3'' x 9'3'' |
| Kitchen | Main level | 13'3'' x 9'3'' |
| Living room | Main level | 16'8'' x 15'6'' |
YOU MIGHT ALSO LIKE THESE LISTINGS
Previous
Next
