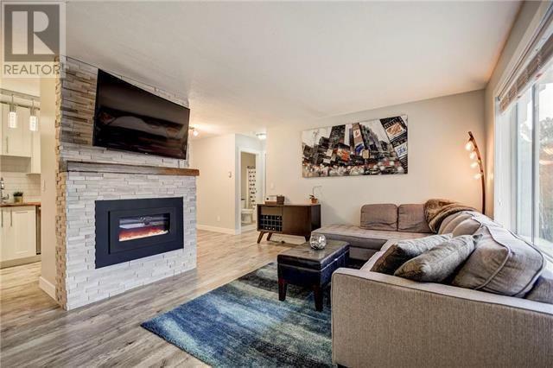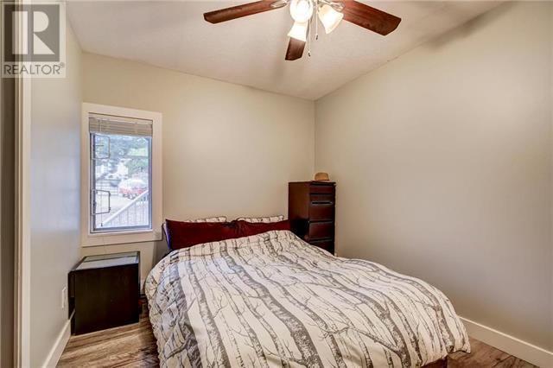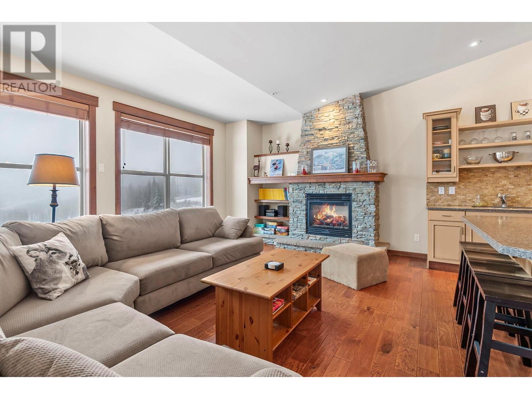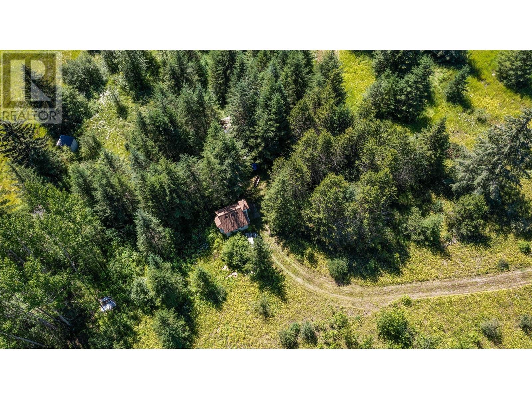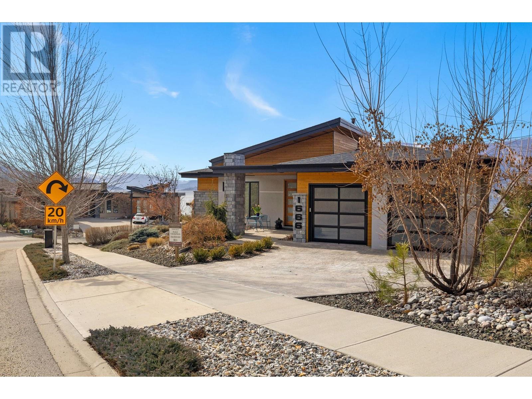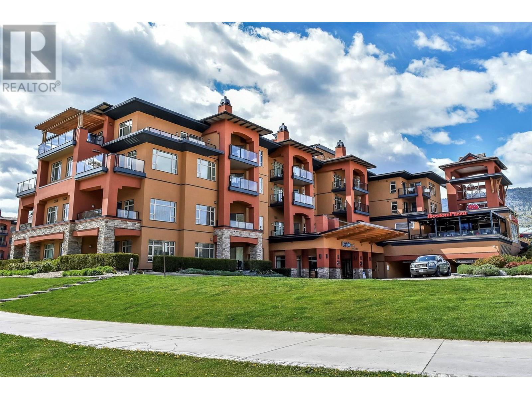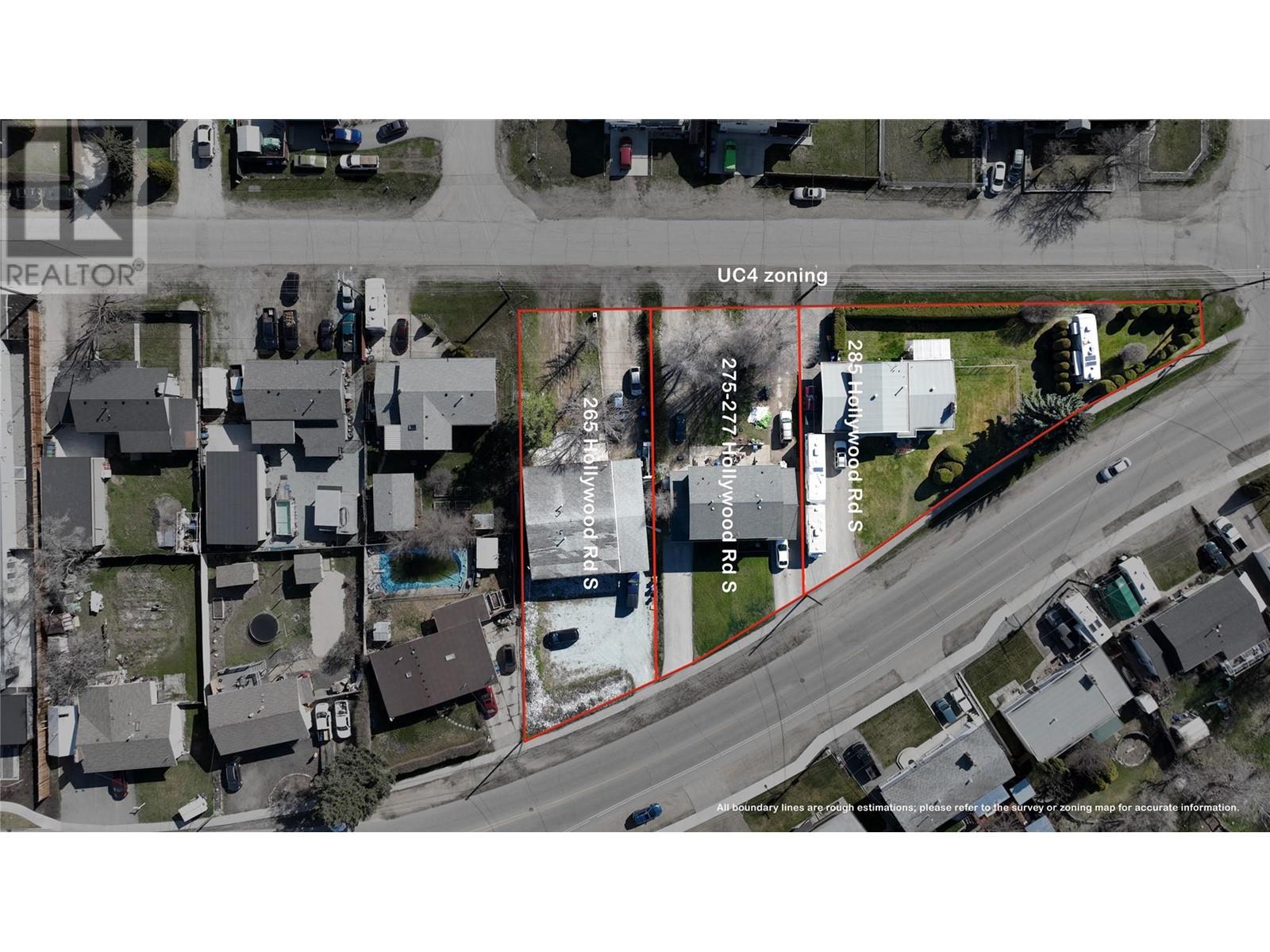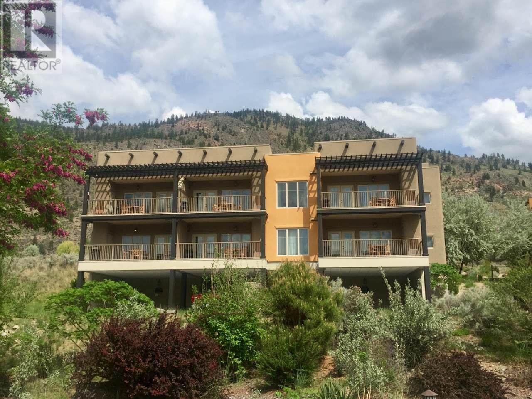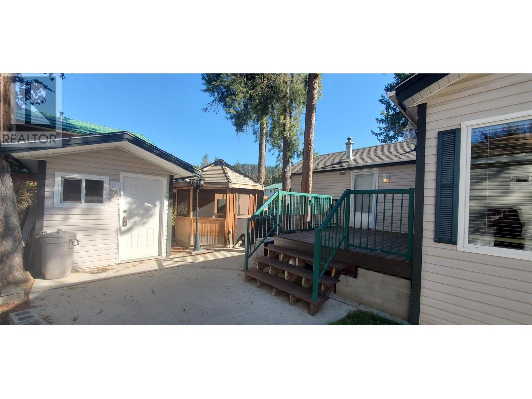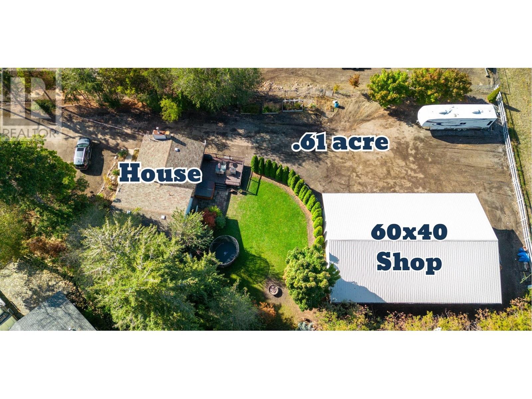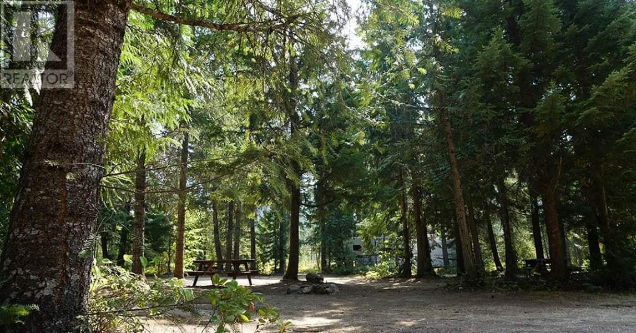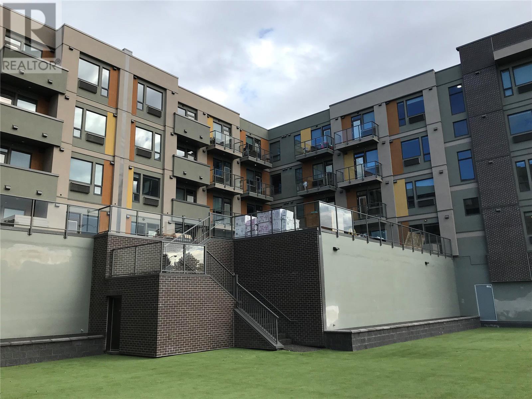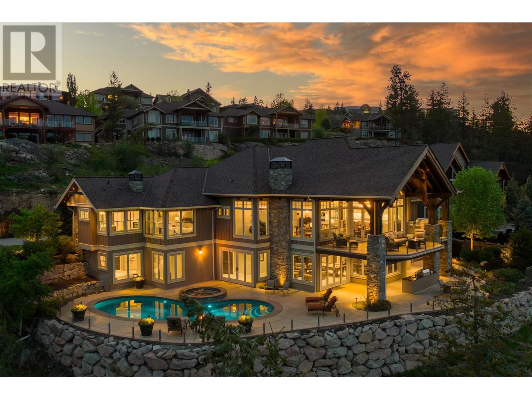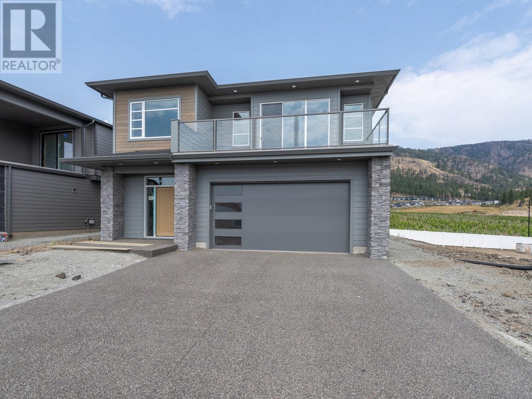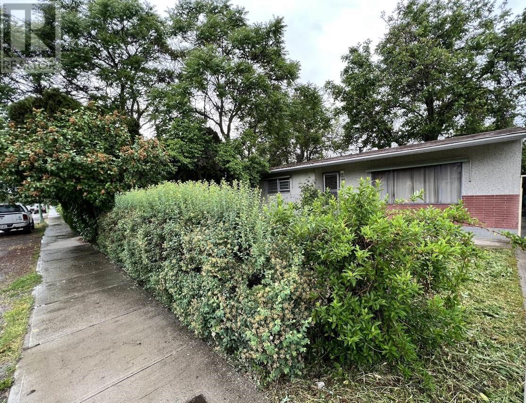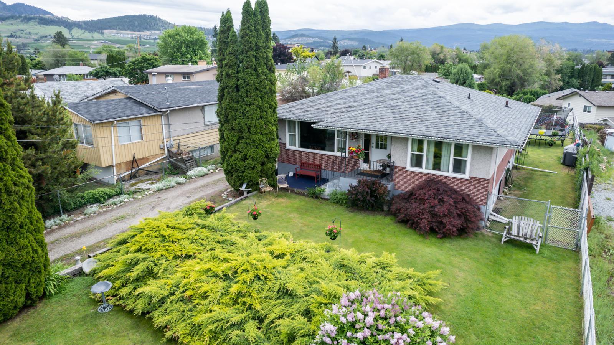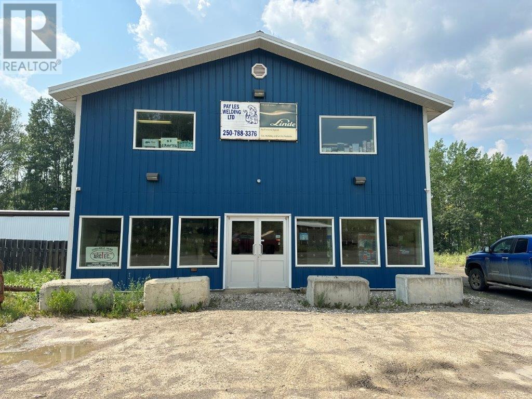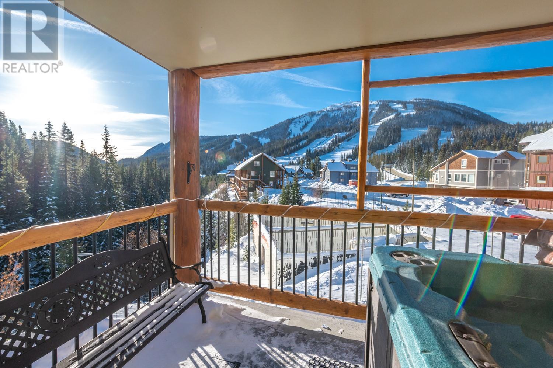4305 Bellevue Drive Unit# 103 Lot# 3
Vernon, British Columbia V1T9J2
| Bathroom Total | 2 |
| Bedrooms Total | 2 |
| Half Bathrooms Total | 0 |
| Year Built | 1994 |
| Cooling Type | Wall unit |
| Flooring Type | Laminate, Linoleum |
| Heating Type | Baseboard heaters |
| Heating Fuel | Electric |
| Stories Total | 1 |
| Laundry room | Main level | 3'7'' x 6'0'' |
| Full bathroom | Main level | 9'7'' x 5'0'' |
| 3pc Ensuite bath | Main level | 5'2'' x 5'8'' |
| Bedroom | Main level | 11'6'' x 9'7'' |
| Primary Bedroom | Main level | 11'5'' x 8'11'' |
| Kitchen | Main level | 17'0'' x 8'10'' |
| Foyer | Main level | 3'0'' x 8'6'' |
| Living room | Main level | 14'0'' x 11'10'' |
YOU MIGHT ALSO LIKE THESE LISTINGS
Previous
Next






