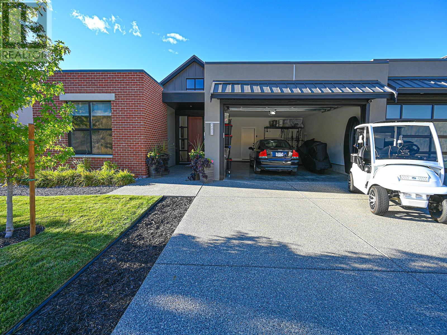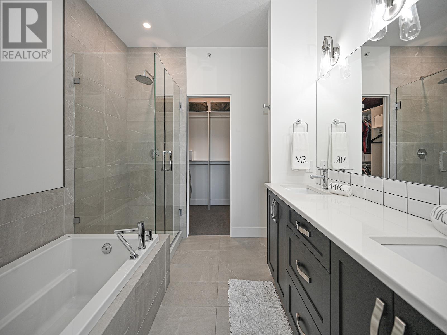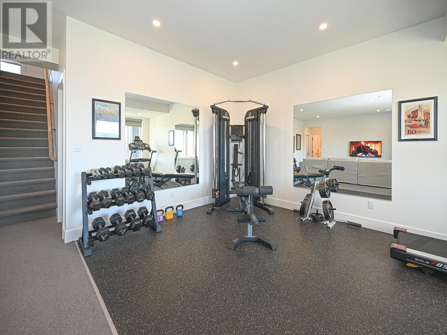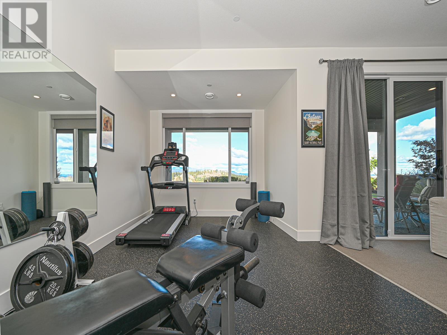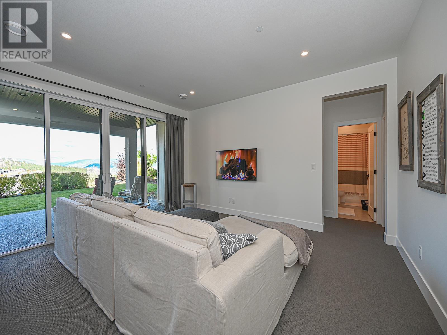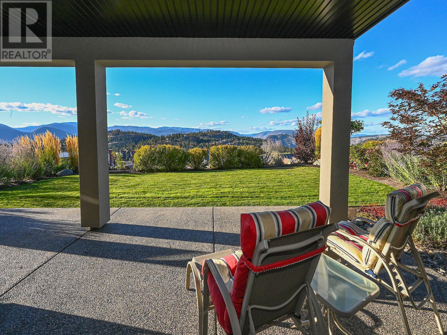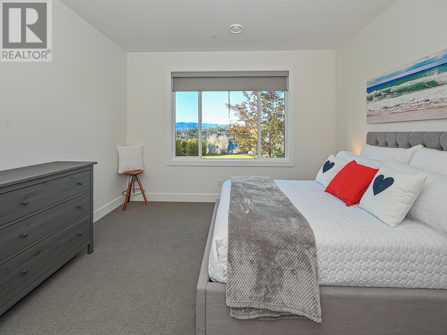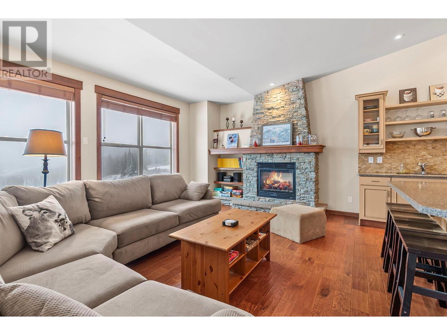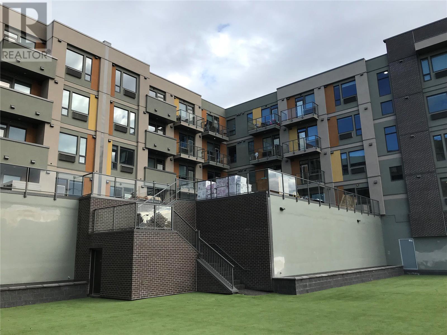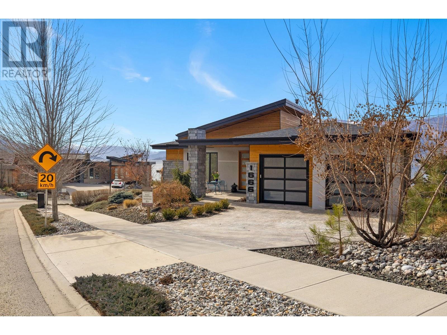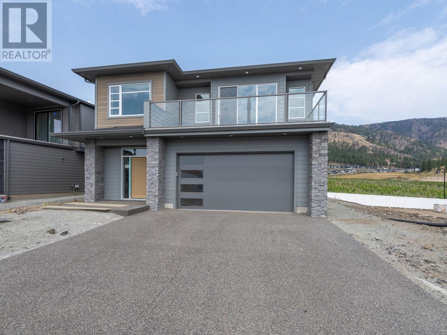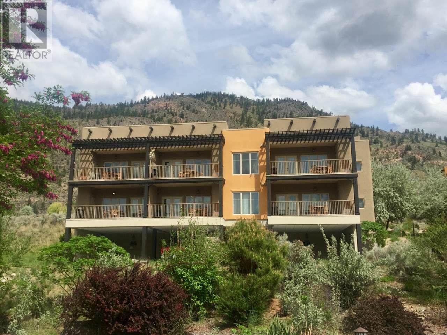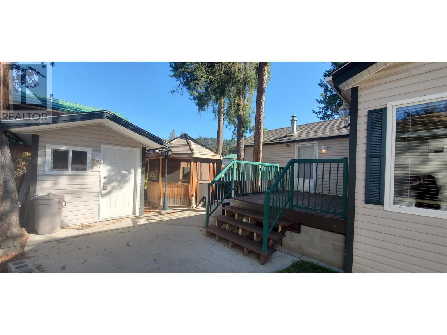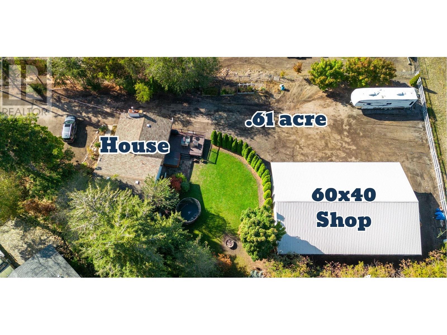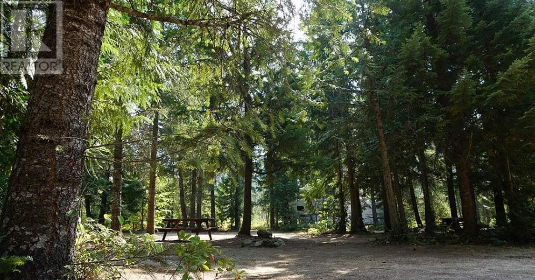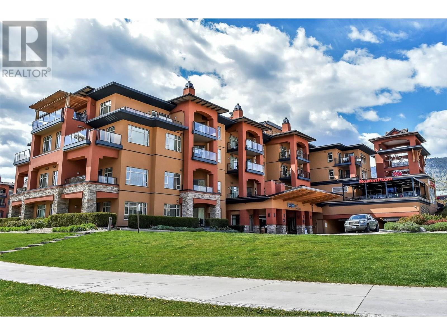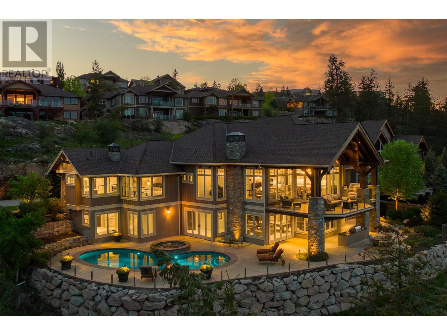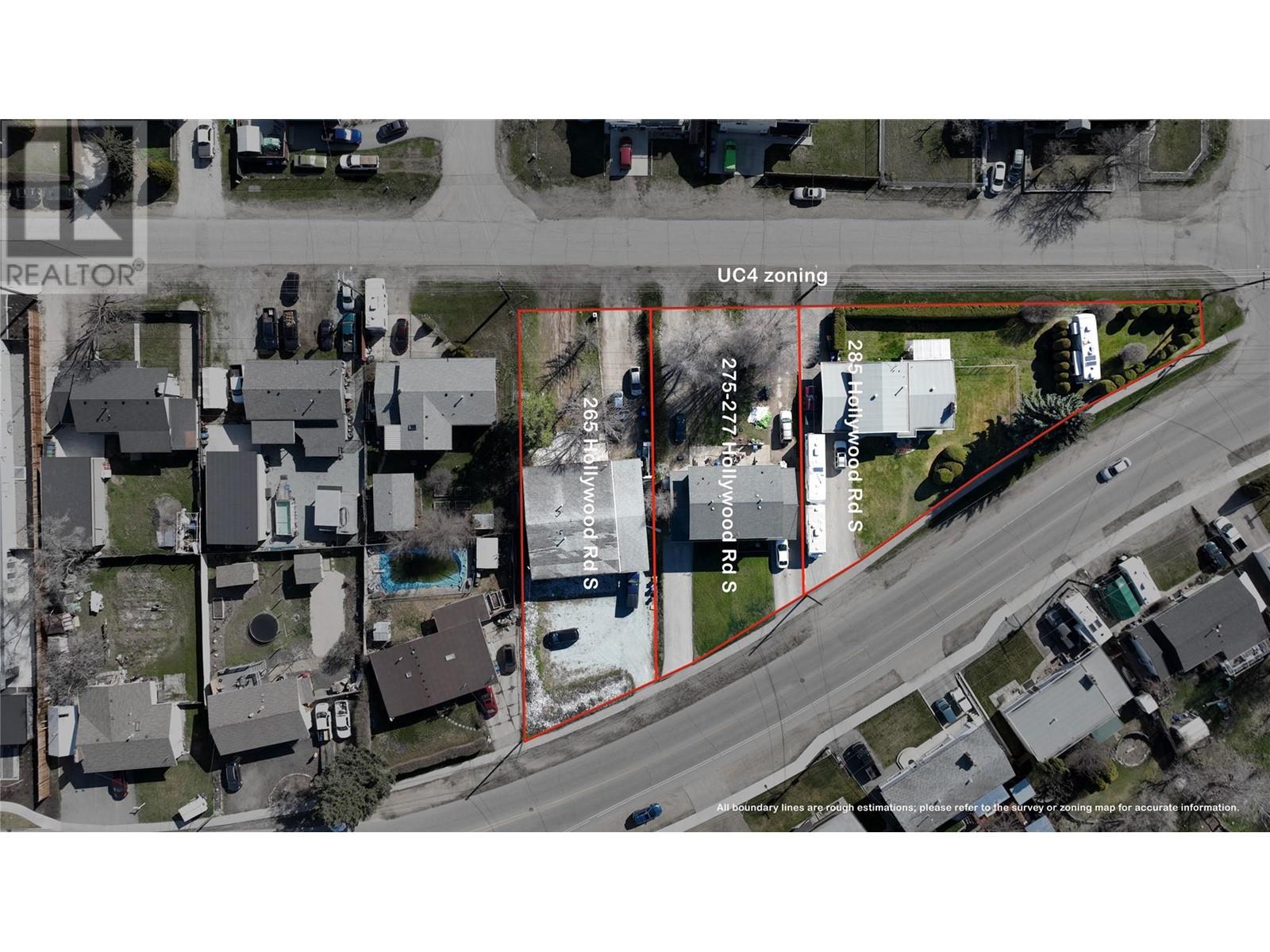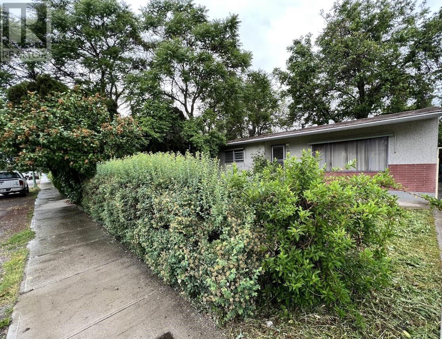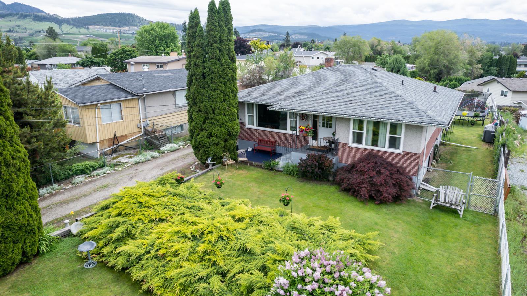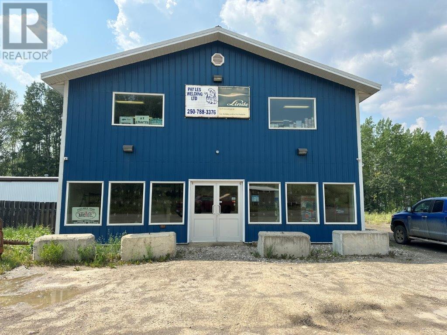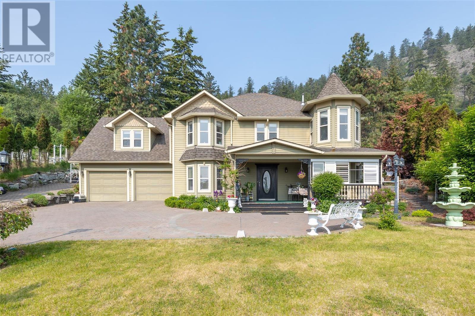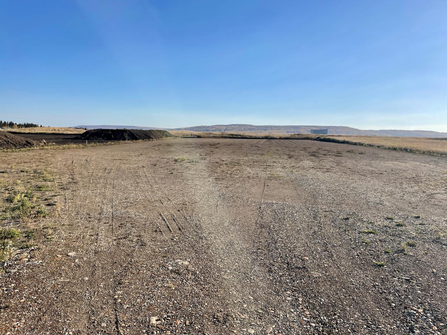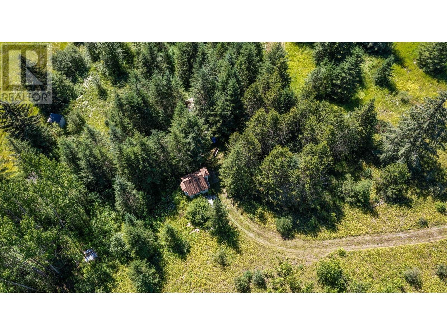285 Dominion Way Lot# 34
Vernon, British Columbia V1H2M1
| Bathroom Total | 3 |
| Bedrooms Total | 4 |
| Half Bathrooms Total | 0 |
| Year Built | 2018 |
| Cooling Type | Central air conditioning |
| Flooring Type | Carpeted, Laminate, Tile |
| Heating Type | Forced air, See remarks |
| Stories Total | 2 |
| Utility room | Lower level | 19'5'' x 6'3'' |
| Storage | Lower level | 10'11'' x 16'3'' |
| Storage | Lower level | 8'10'' x 15'3'' |
| Recreation room | Lower level | 26' x 22'9'' |
| 4pc Bathroom | Lower level | 9'9'' x 4'11'' |
| Bedroom | Lower level | 13'11'' x 15'5'' |
| Bedroom | Lower level | 10'4'' x 15' |
| Other | Main level | 19'2'' x 22' |
| Laundry room | Main level | 8'6'' x 8'5'' |
| 5pc Ensuite bath | Main level | 10'3'' x 9'2'' |
| Office | Main level | 11'2'' x 9'1'' |
| Bedroom | Main level | 12'3'' x 10'11'' |
| 4pc Bathroom | Main level | 8'6'' x 4'10'' |
| Foyer | Main level | 9'3'' x 15'1'' |
| Primary Bedroom | Main level | 14' x 14' |
| Dining room | Main level | 11'11'' x 8'7'' |
| Kitchen | Main level | 10'7'' x 16' |
| Living room | Main level | 15'5'' x 16'6'' |
YOU MIGHT ALSO LIKE THESE LISTINGS
Previous
Next










