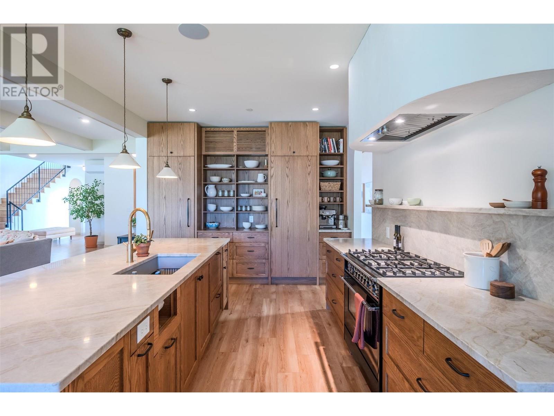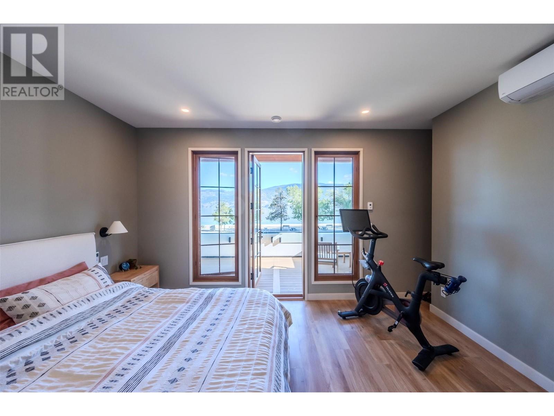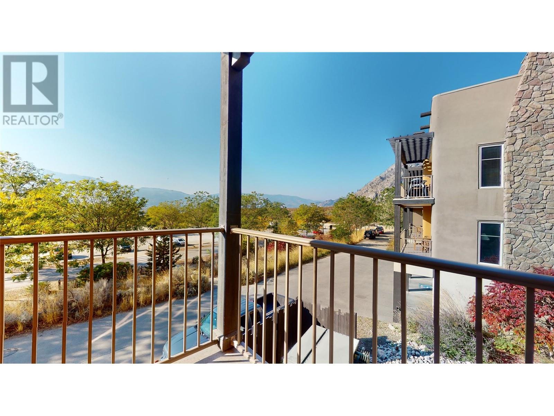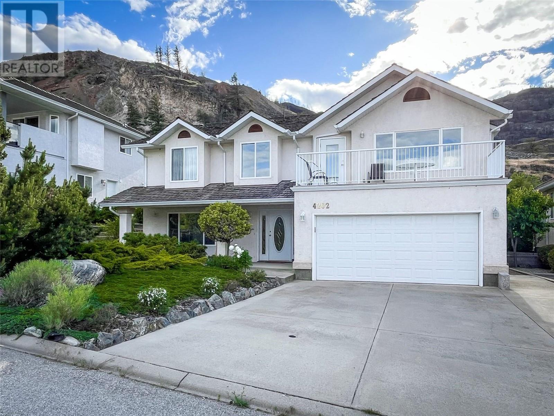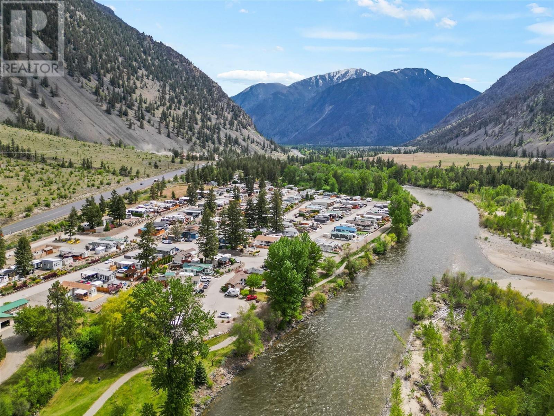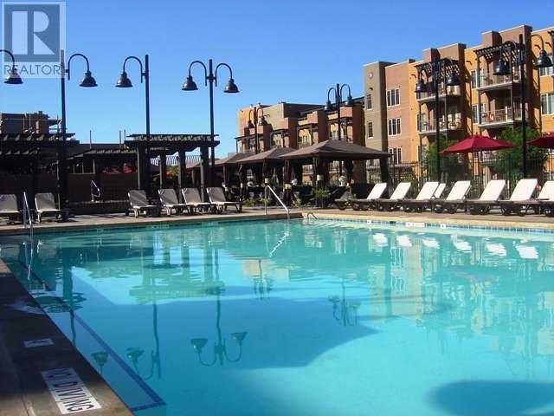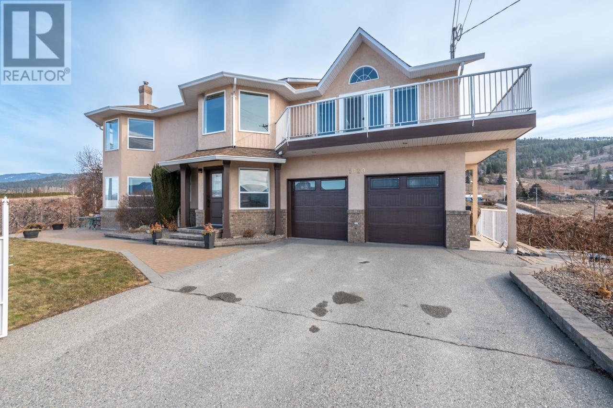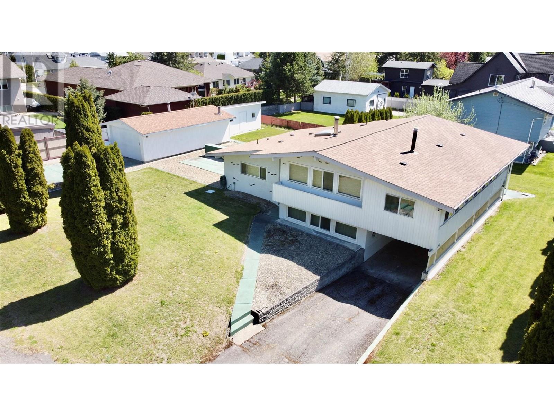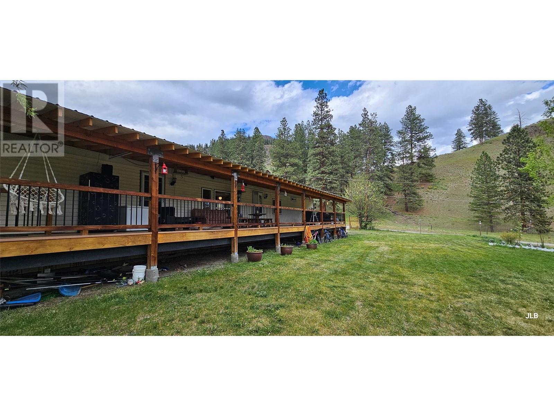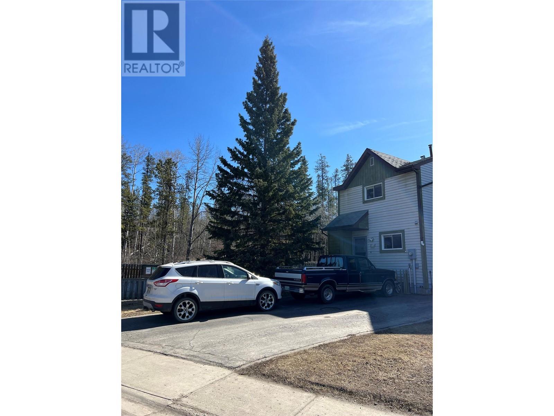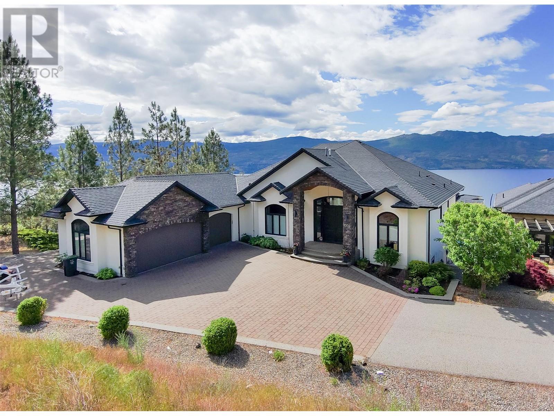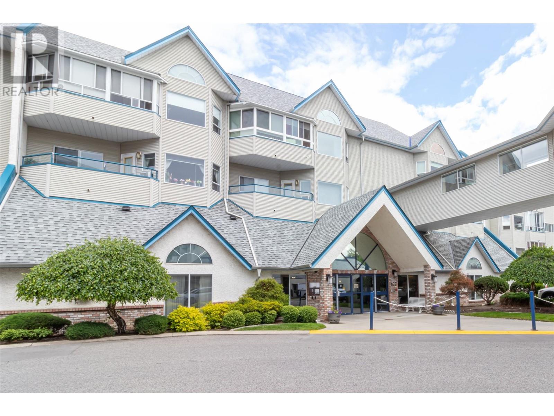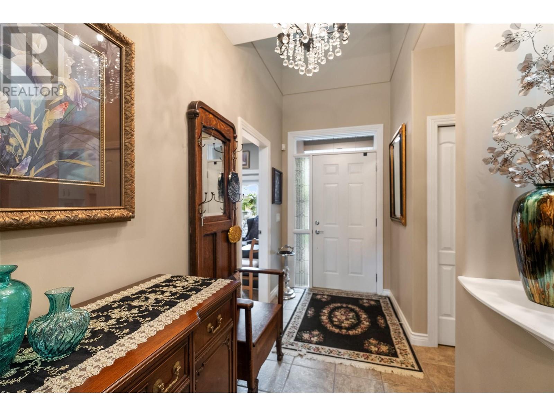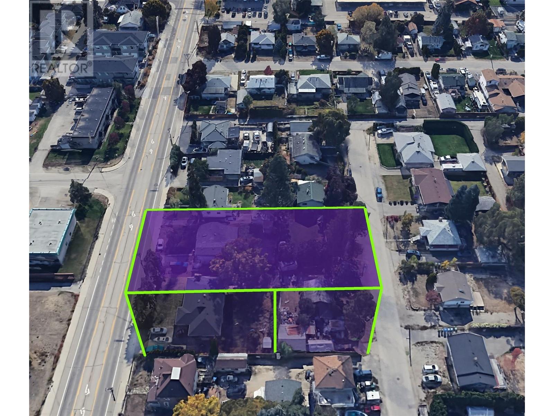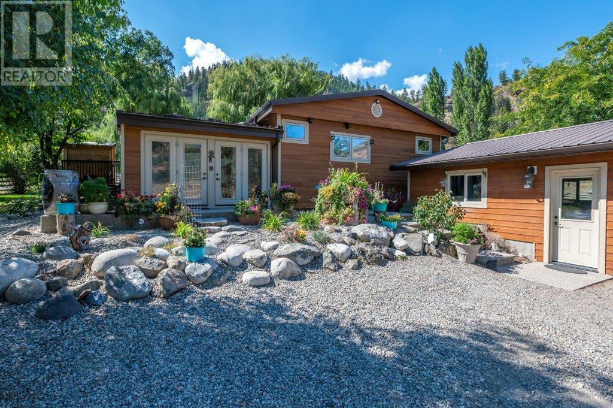886 Lighthouse Landing
Summerland, British Columbia V0H1Z9
| Bathroom Total | 4 |
| Bedrooms Total | 4 |
| Half Bathrooms Total | 0 |
| Year Built | 2021 |
| Cooling Type | Heat Pump |
| Heating Type | Heat Pump |
| Heating Fuel | Other |
| Stories Total | 2 |
| Laundry room | Second level | 8' x 9'2'' |
| 4pc Bathroom | Second level | 8' x 9'2'' |
| Bedroom | Second level | 10'2'' x 13'10'' |
| Bedroom | Second level | 10'3'' x 15'11'' |
| Family room | Second level | 16' x 17' |
| 3pc Ensuite bath | Second level | 8'3'' x 5'8'' |
| Bedroom | Second level | 16'5'' x 11'2'' |
| Other | Second level | 13'5'' x 11'0'' |
| 5pc Ensuite bath | Second level | 14'1'' x 10'5'' |
| Primary Bedroom | Second level | 19'1'' x 15'11'' |
| 3pc Bathroom | Main level | 11'9'' x 5'8'' |
| Other | Main level | 9'7'' x 7'10'' |
| Utility room | Main level | 6'5'' x 7'7'' |
| Mud room | Main level | 10'3'' x 7'7'' |
| Family room | Main level | 14'5'' x 9'3'' |
| Dining nook | Main level | 5'11'' x 8'1'' |
| Dining room | Main level | 12'4'' x 14'11'' |
| Kitchen | Main level | 19'3'' x 11'4'' |
| Living room | Main level | 29'4'' x 19'2'' |
| Full bathroom | Secondary Dwelling Unit | 6'1'' x 5' |
| Bedroom | Secondary Dwelling Unit | 14'11'' x 12'10'' |
YOU MIGHT ALSO LIKE THESE LISTINGS
Previous
Next







