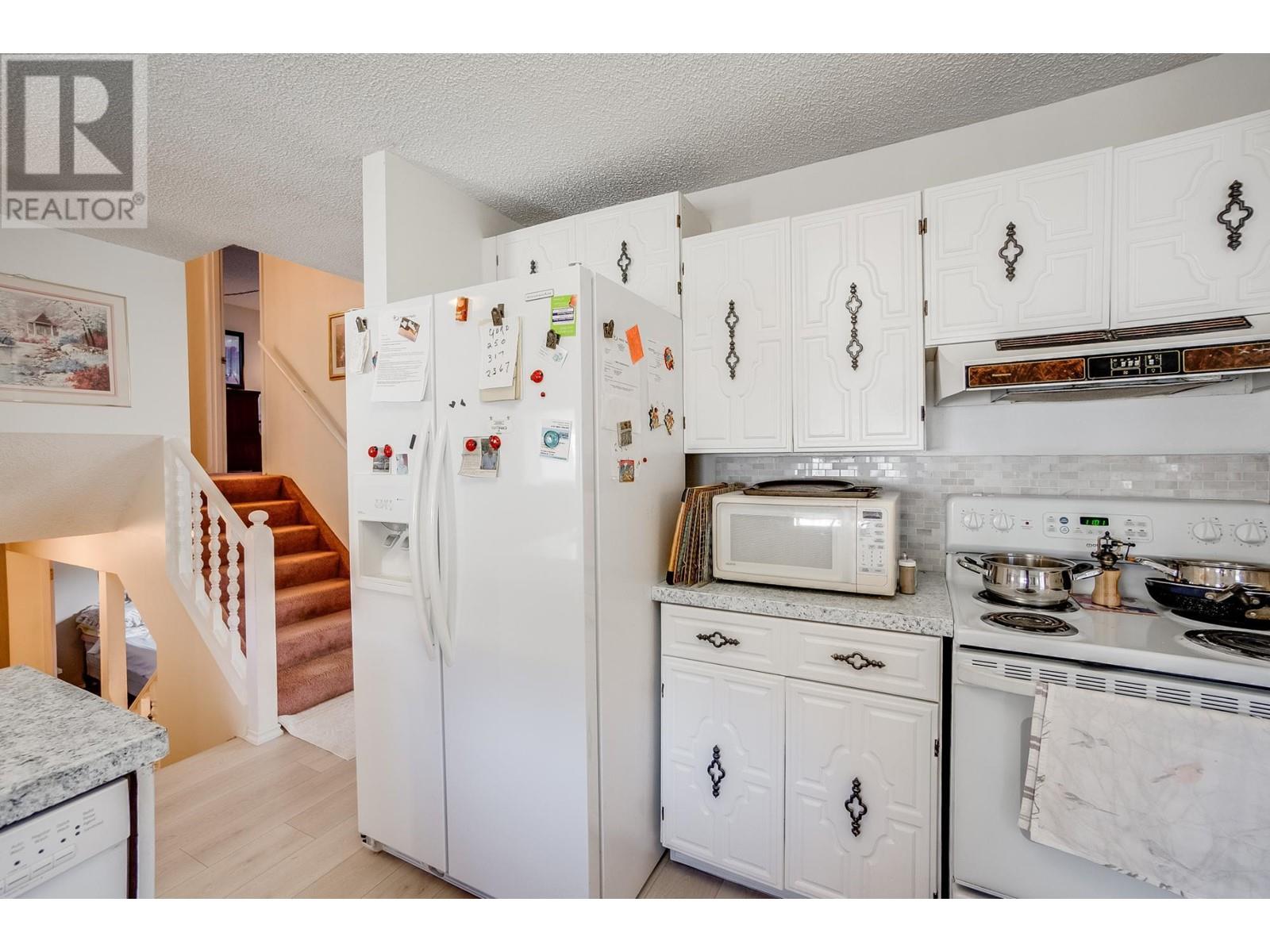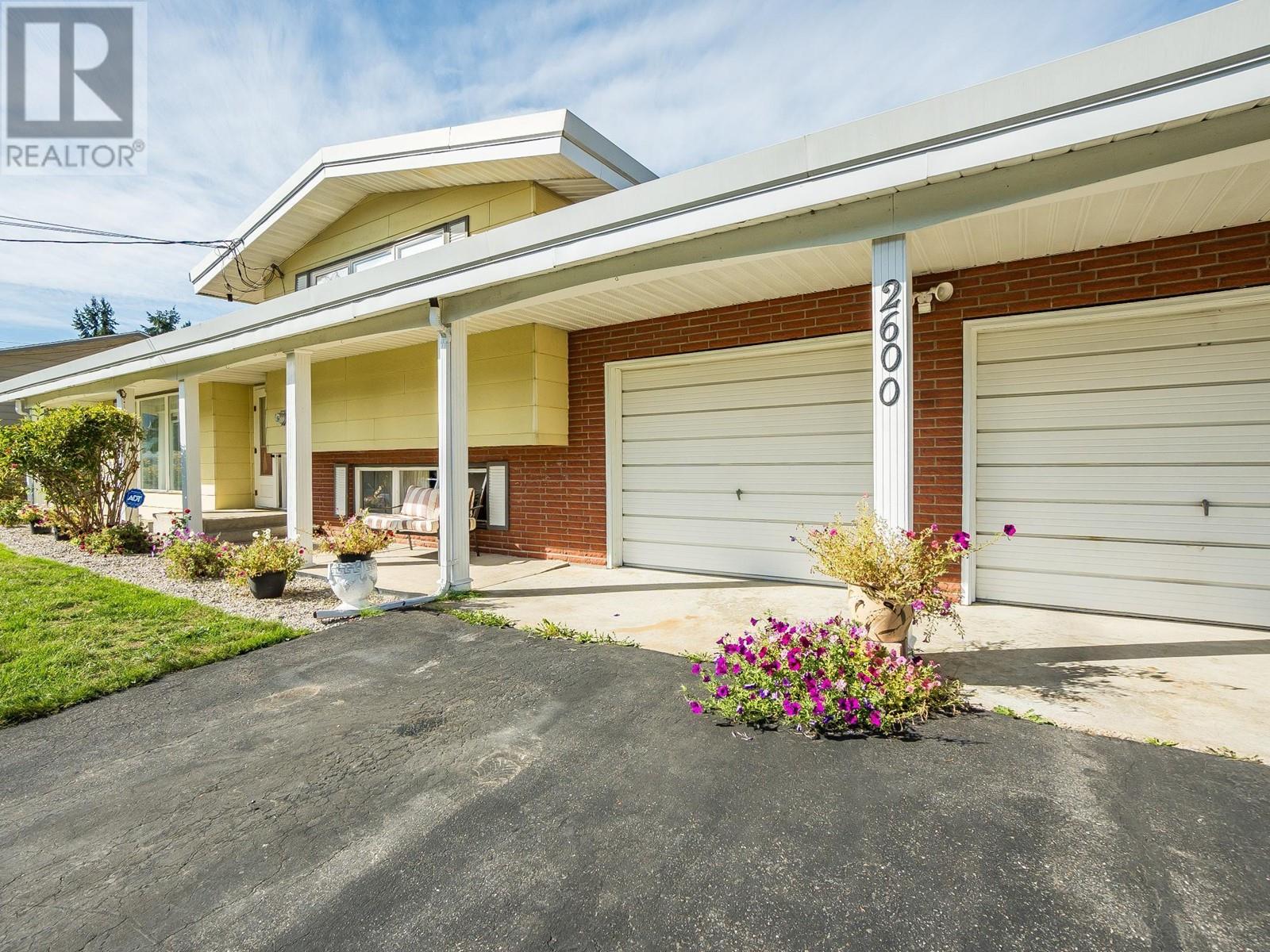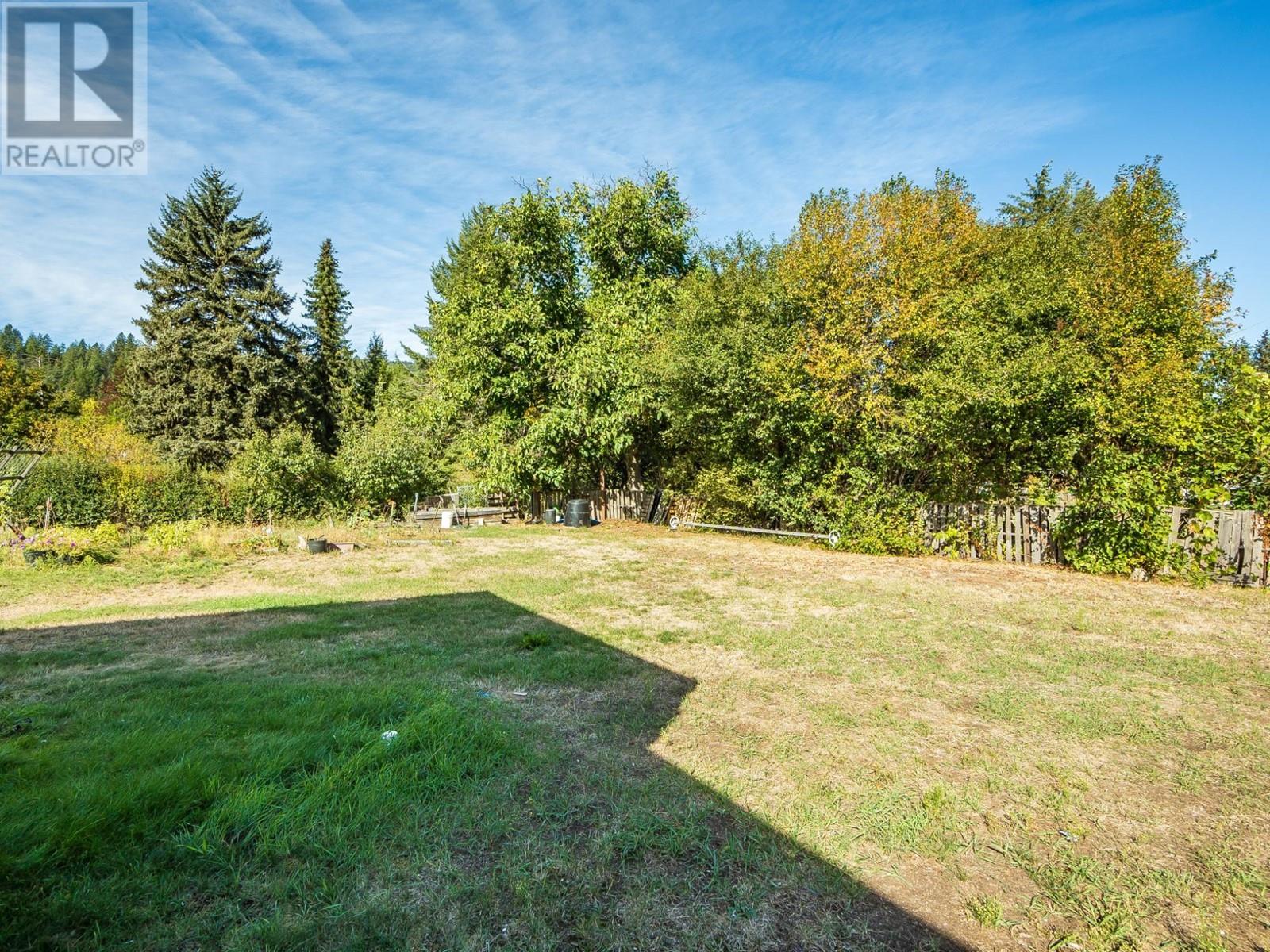2600 6TH Avenue
Castlegar, British Columbia V1N2W2
| Bathroom Total | 3 |
| Bedrooms Total | 4 |
| Half Bathrooms Total | 1 |
| Year Built | 1975 |
| Flooring Type | Carpeted, Laminate, Linoleum, Tile |
| Heating Type | Forced air |
| Primary Bedroom | Second level | 15'0'' x 10'0'' |
| 4pc Bathroom | Second level | Measurements not available |
| Bedroom | Second level | 13'0'' x 10'0'' |
| Laundry room | Basement | 8'6'' x 8'6'' |
| 4pc Bathroom | Basement | Measurements not available |
| Bedroom | Basement | 14'0'' x 10'6'' |
| Storage | Lower level | 9'0'' x 6'0'' |
| Recreation room | Lower level | 22'0'' x 16'0'' |
| Kitchen | Main level | 12'0'' x 9'0'' |
| Foyer | Main level | 8'0'' x 6'0'' |
| Dining room | Main level | 12'0'' x 8'6'' |
| Sauna | Main level | 8'0'' x 8'0'' |
| 2pc Bathroom | Main level | Measurements not available |
| Bedroom | Main level | 13'6'' x 10'0'' |
| Dining nook | Main level | 7'0'' x 6'6'' |
| Living room | Main level | 17'0'' x 11'0'' |
YOU MIGHT ALSO LIKE THESE LISTINGS
Previous
Next









































































