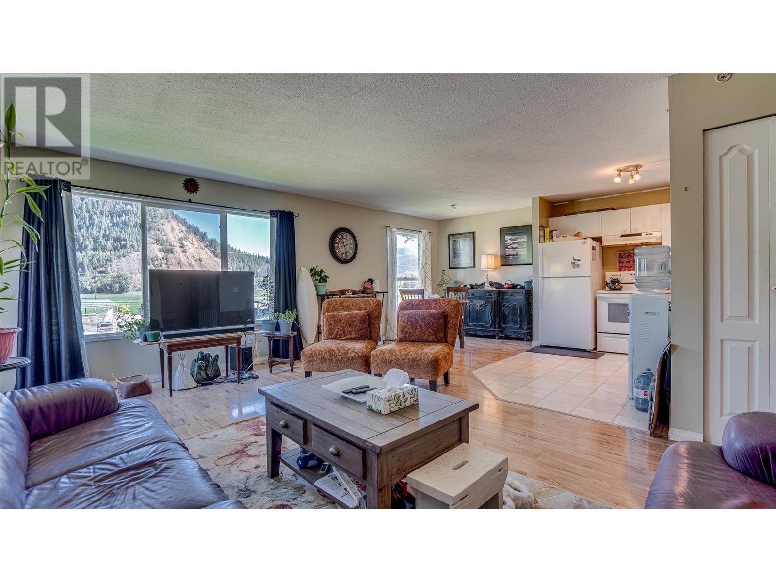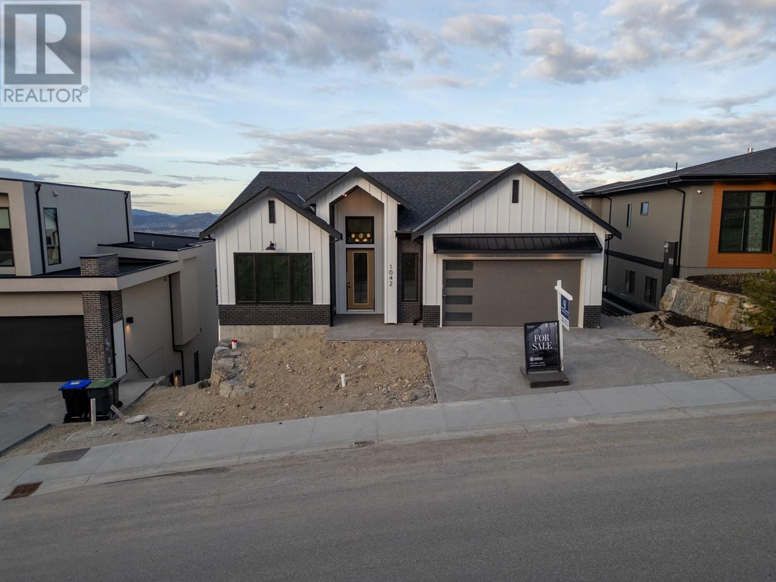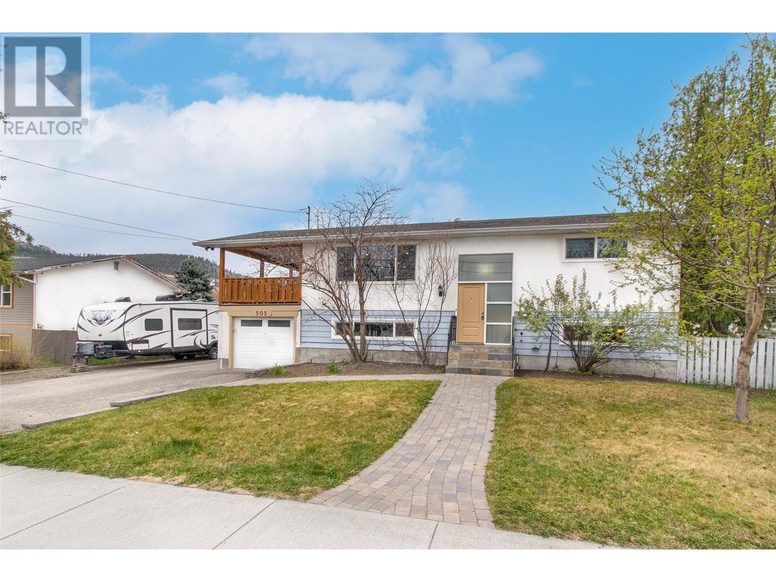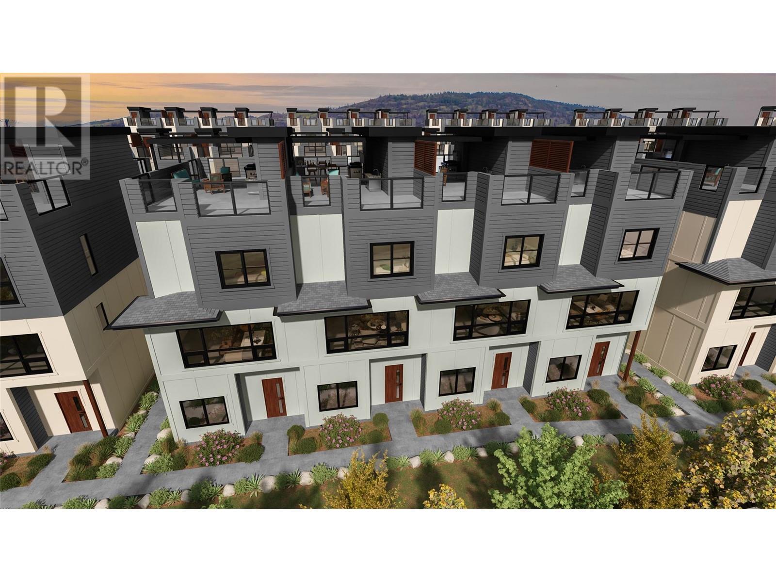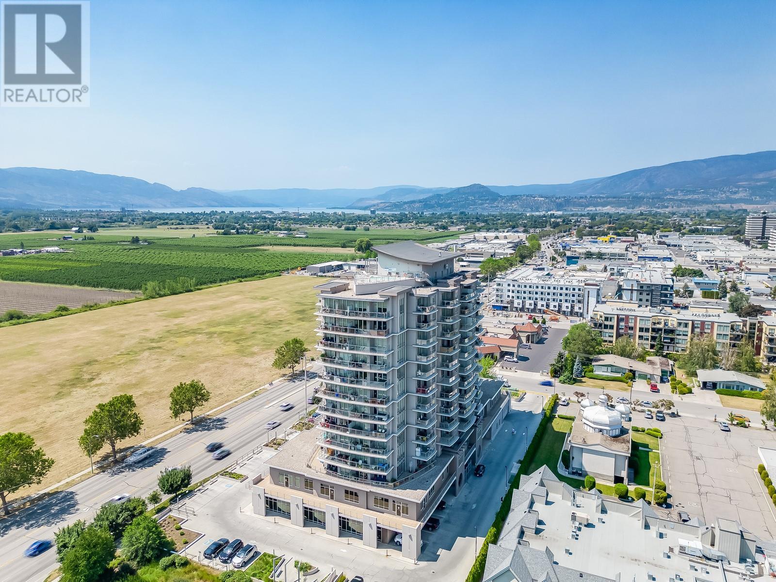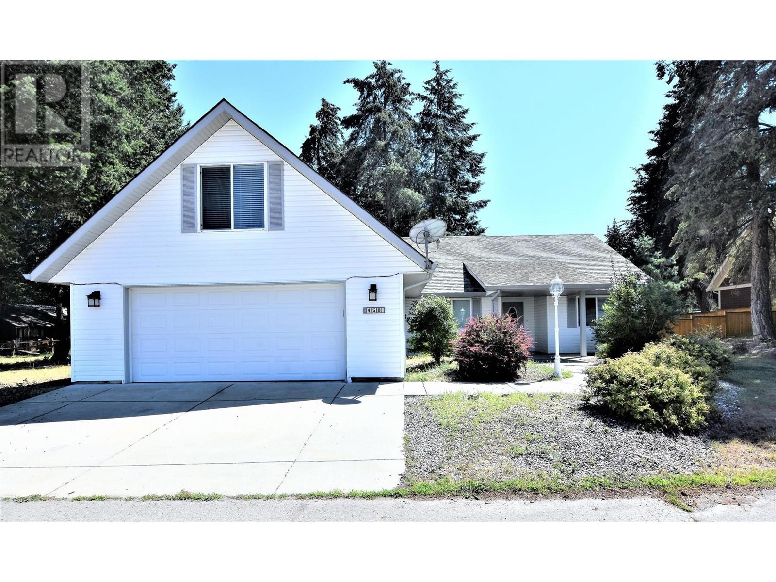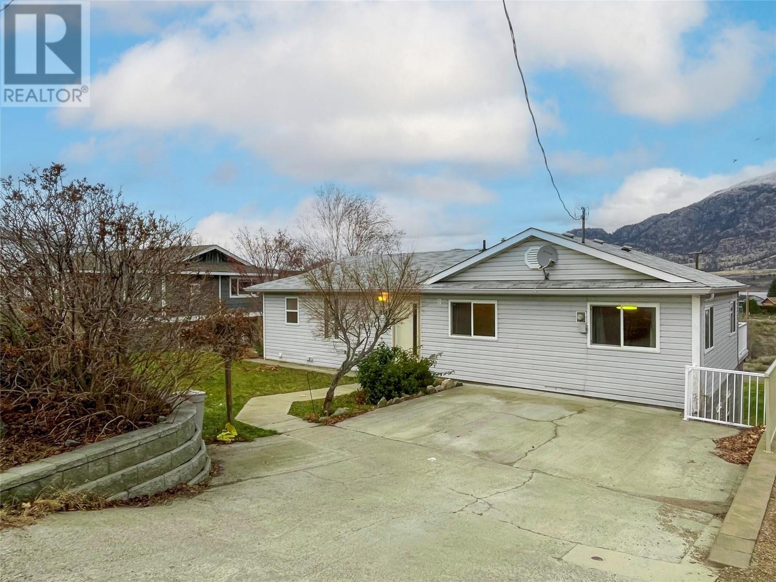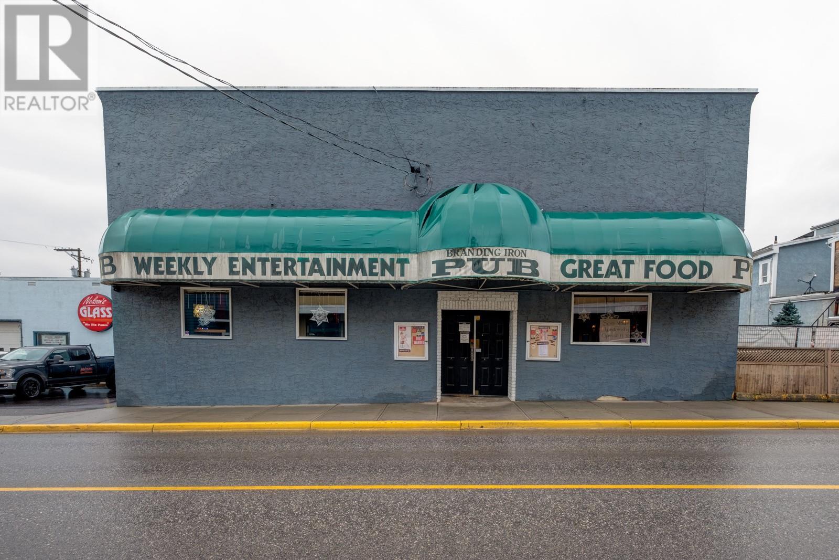2661 Balsam Lane
Lumby, British Columbia V0E2G0
| Bathroom Total | 2 |
| Bedrooms Total | 4 |
| Half Bathrooms Total | 1 |
| Year Built | 1996 |
| Heating Type | Forced air, See remarks |
| Stories Total | 1 |
| Partial bathroom | Second level | 5'1'' x 7' |
| Family room | Second level | 11' x 22' |
| Bedroom | Second level | 8' x 10'3'' |
| Bedroom | Second level | 8' x 8' |
| Bedroom | Second level | 9'5'' x 10'8'' |
| Primary Bedroom | Main level | 10' x 19'10'' |
| Full bathroom | Main level | 9' x 8'4'' |
| Dining room | Main level | 9' x 8'4'' |
| Kitchen | Main level | 9' x 11'9'' |
| Living room | Main level | 18' x 11'4'' |
YOU MIGHT ALSO LIKE THESE LISTINGS
Previous
Next











