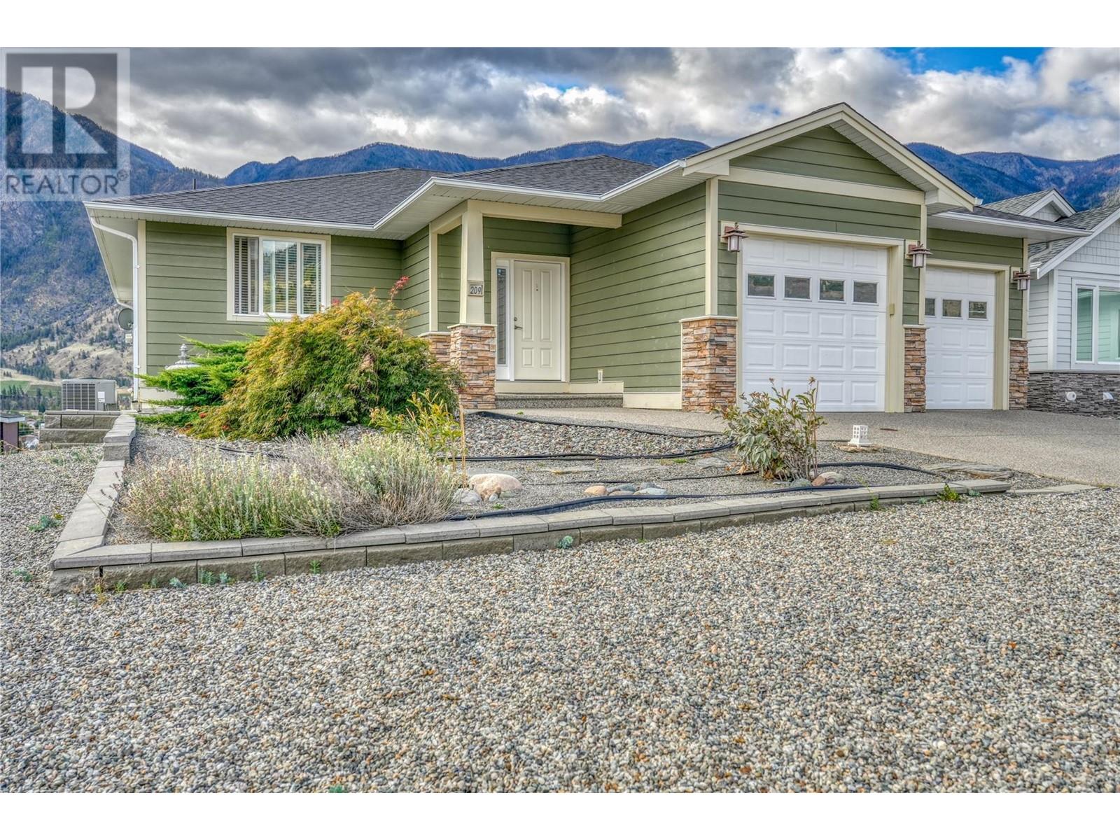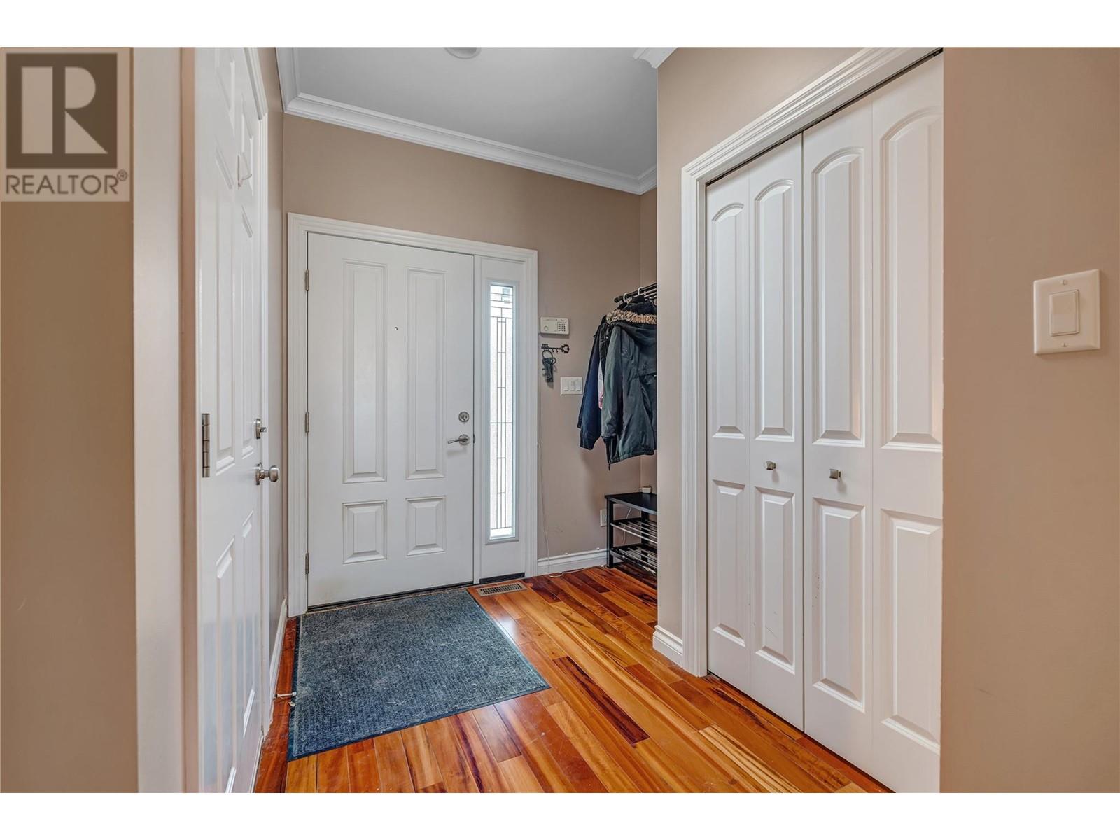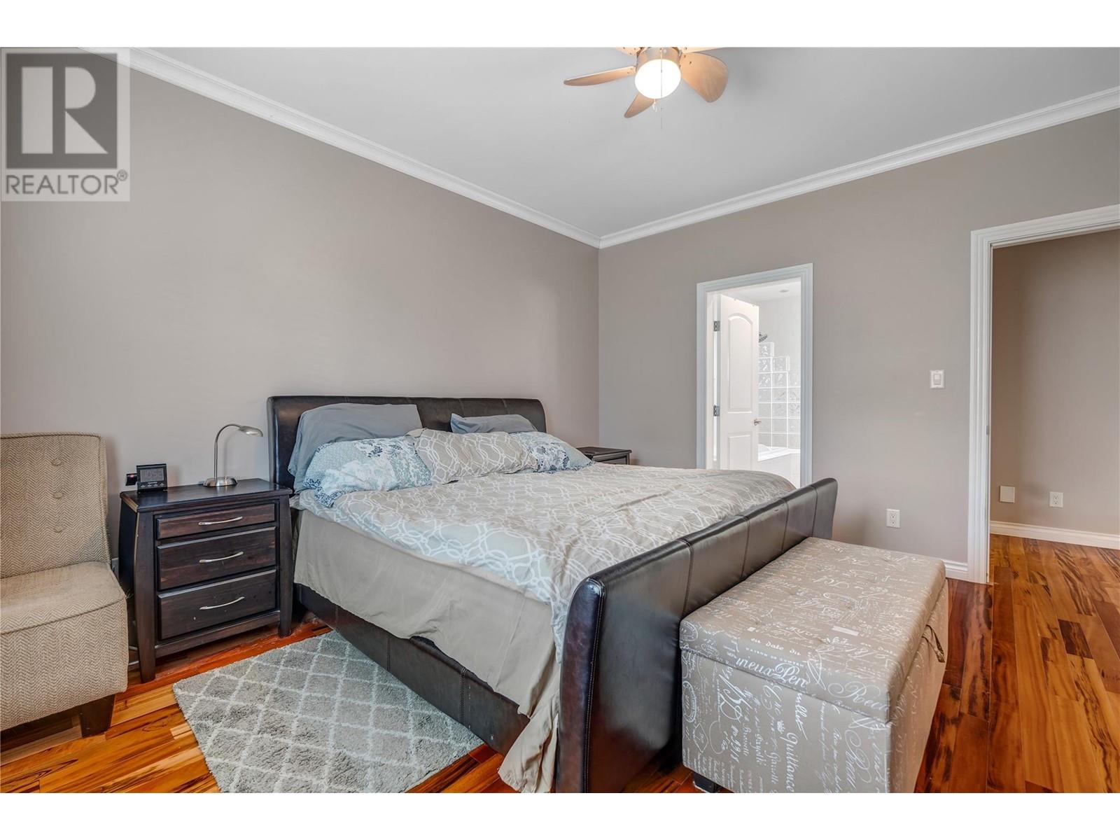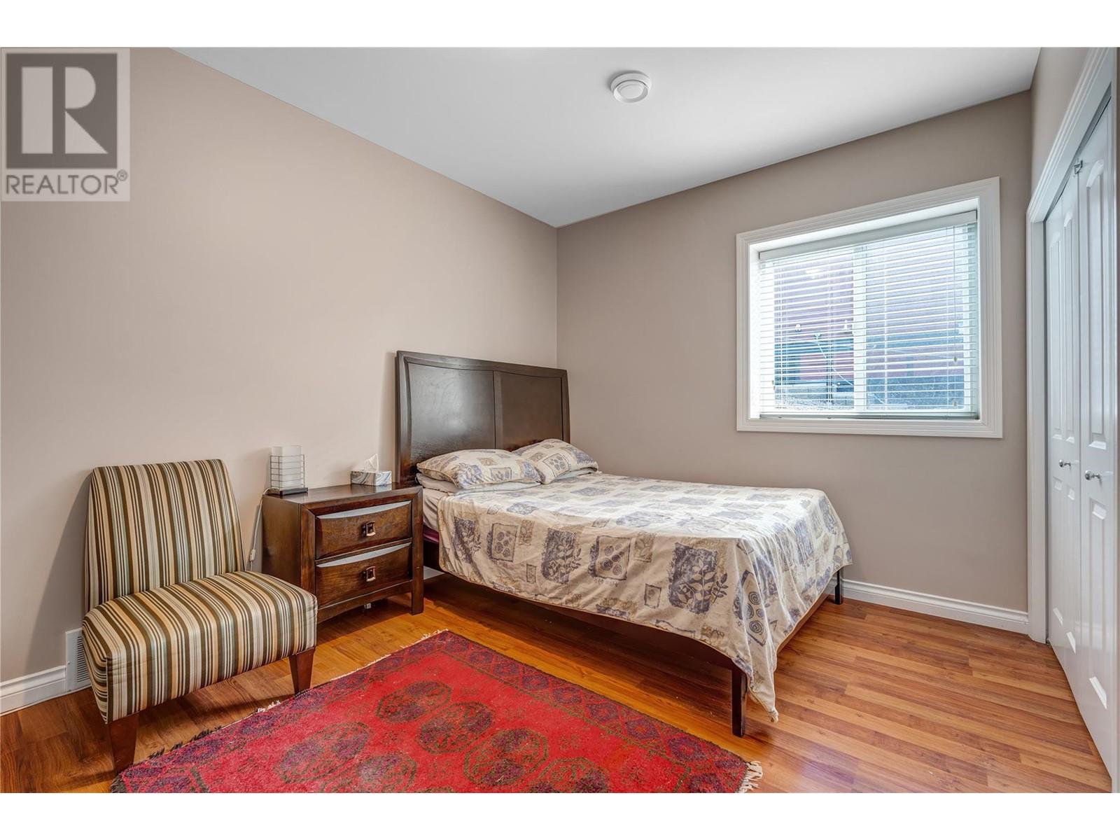209 K-View Crescent
Keremeos, British Columbia V0H1N2
| Bathroom Total | 3 |
| Bedrooms Total | 4 |
| Half Bathrooms Total | 1 |
| Year Built | 2010 |
| Cooling Type | Central air conditioning |
| Flooring Type | Laminate, Wood, Tile |
| Heating Type | Forced air, See remarks |
| Stories Total | 2 |
| Utility room | Lower level | 6'10'' x 10'6'' |
| Storage | Lower level | 13'5'' x 5'11'' |
| Recreation room | Lower level | 16'5'' x 27'0'' |
| Bedroom | Lower level | 10'10'' x 10'9'' |
| Bedroom | Lower level | 12'10'' x 10'1'' |
| Bedroom | Lower level | 12'1'' x 10'9'' |
| 4pc Bathroom | Lower level | 10'0'' x 11'8'' |
| Other | Main level | 5'10'' x 9'4'' |
| Primary Bedroom | Main level | 13'0'' x 14'3'' |
| Living room | Main level | 21'6'' x 17'6'' |
| Laundry room | Main level | 9'8'' x 7'7'' |
| Kitchen | Main level | 17'3'' x 15'3'' |
| Foyer | Main level | 7'6'' x 7'7'' |
| 5pc Bathroom | Main level | 9'1'' x 12'8'' |
| 2pc Bathroom | Main level | 6'9'' x 5'11'' |
YOU MIGHT ALSO LIKE THESE LISTINGS
Previous
Next




















































