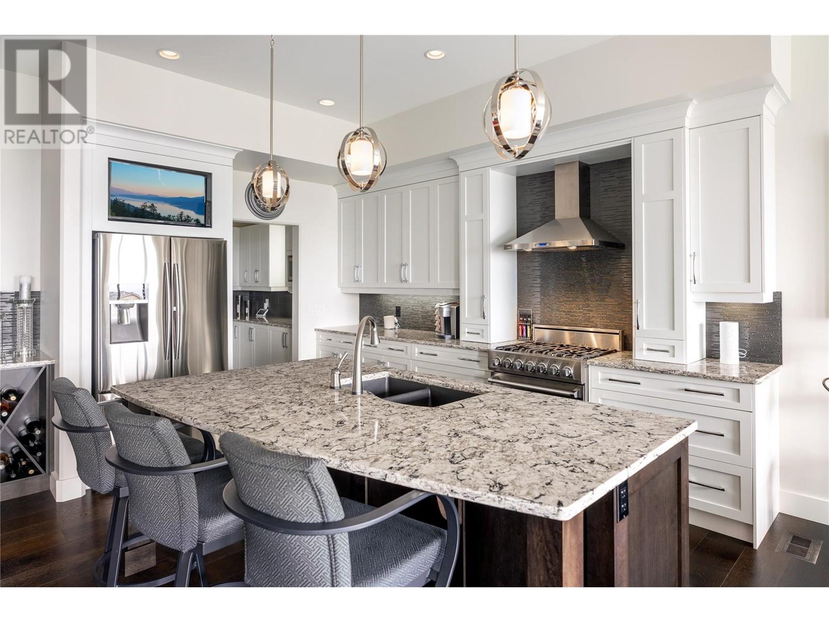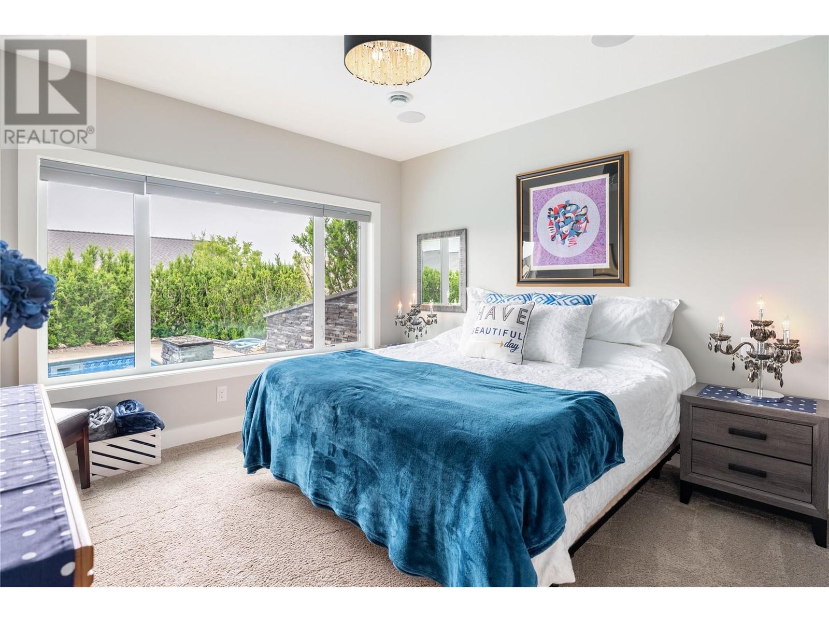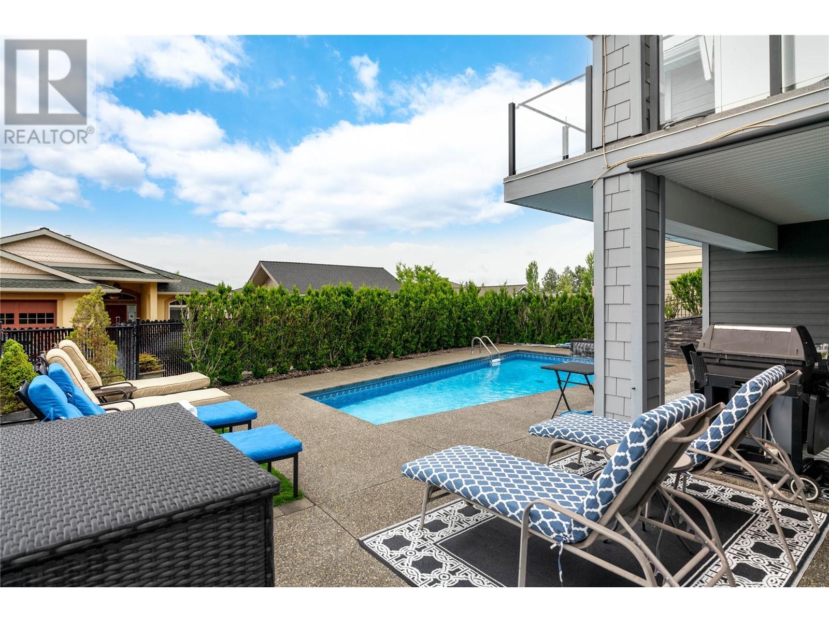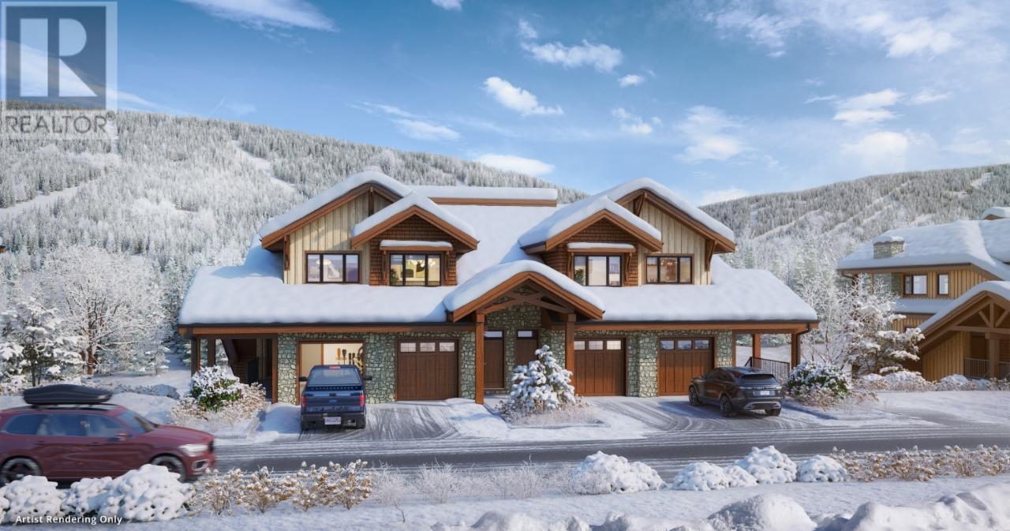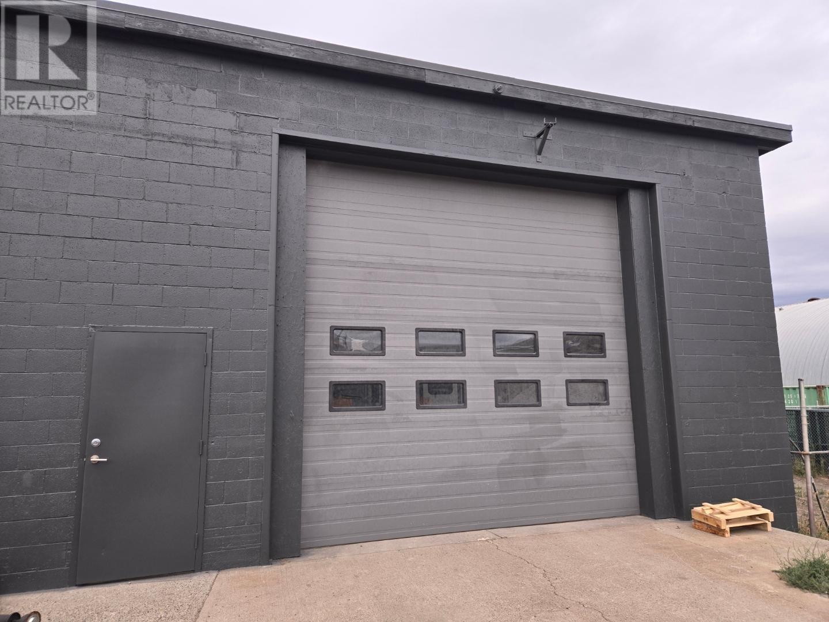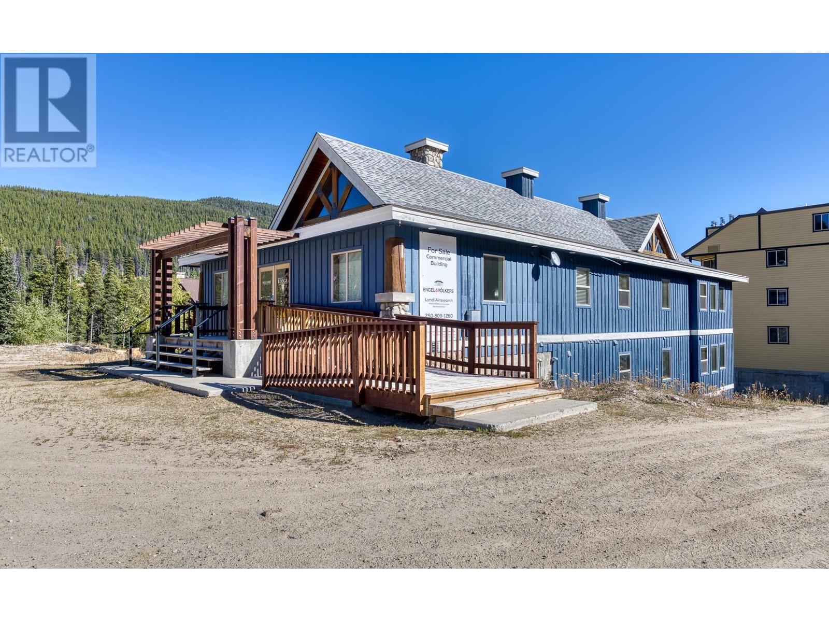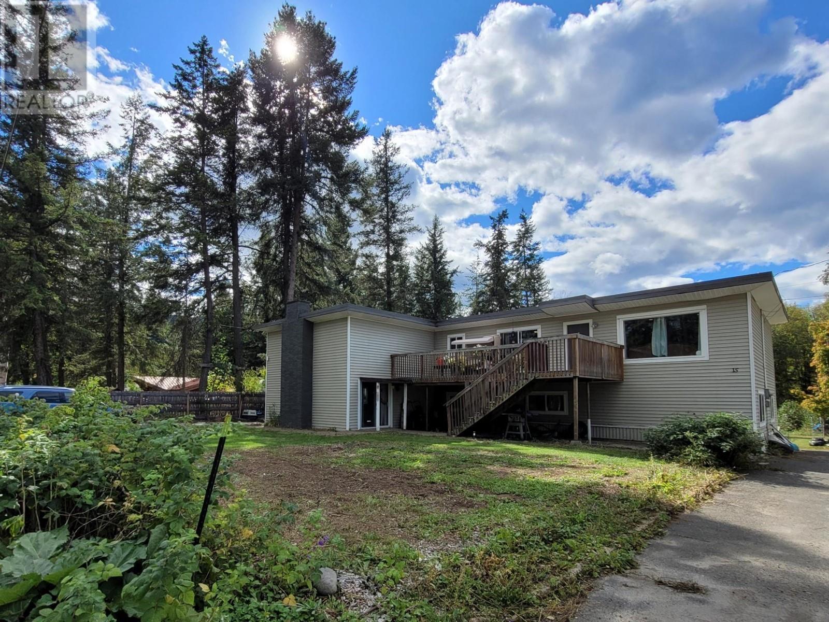682 Peridot Court
Kelowna, British Columbia V1W5E7
| Bathroom Total | 4 |
| Bedrooms Total | 3 |
| Half Bathrooms Total | 1 |
| Year Built | 2014 |
| Cooling Type | Central air conditioning |
| Flooring Type | Carpeted, Hardwood, Tile |
| Heating Type | Forced air, See remarks |
| Stories Total | 2 |
| Laundry room | Basement | 12'8'' x 8'5'' |
| Full bathroom | Basement | Measurements not available |
| 3pc Ensuite bath | Basement | Measurements not available |
| Bedroom | Basement | 11'11'' x 11'10'' |
| Family room | Basement | 19'4'' x 14'5'' |
| Other | Basement | 15' x 18' |
| Wine Cellar | Basement | 5' x 5'7'' |
| Bedroom | Basement | 14'9'' x 9'11'' |
| Other | Basement | 9'7'' x 3'6'' |
| Storage | Basement | 4'8'' x 9'4'' |
| 4pc Ensuite bath | Main level | Measurements not available |
| Primary Bedroom | Main level | 16'8'' x 12'5'' |
| Partial bathroom | Main level | Measurements not available |
| Laundry room | Main level | 8'11'' x 8'4'' |
| Pantry | Main level | 8'11'' x 8'7'' |
| Living room | Main level | 25'5'' x 14' |
| Dining room | Main level | 15'8'' x 11'5'' |
| Kitchen | Main level | 13'10'' x 11'2'' |
YOU MIGHT ALSO LIKE THESE LISTINGS
Previous
Next




