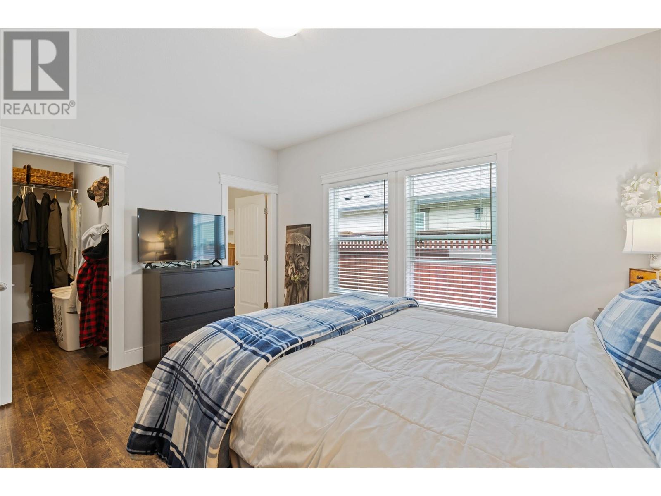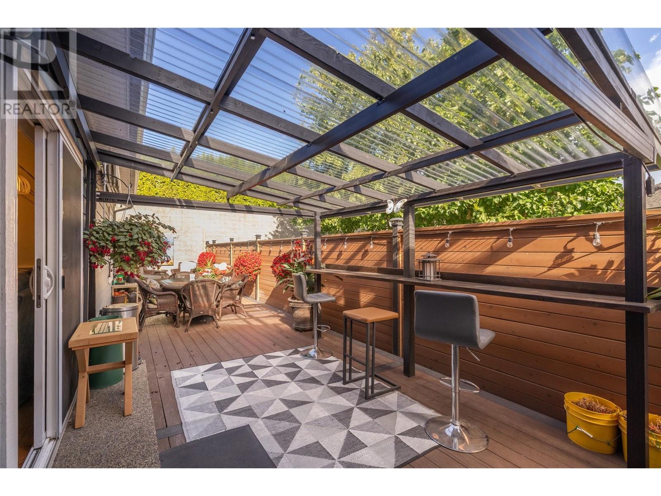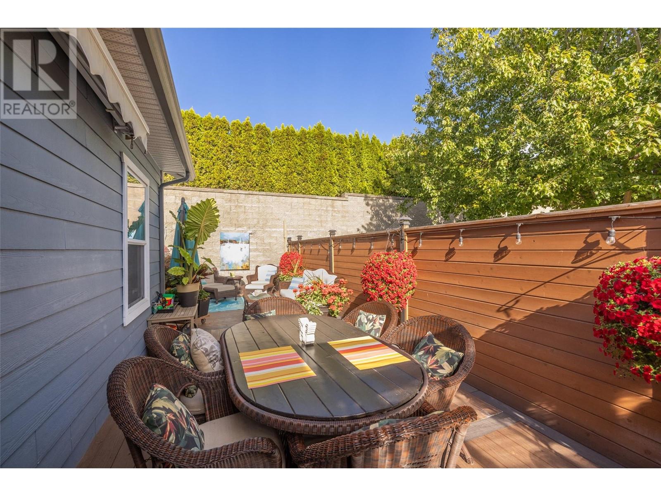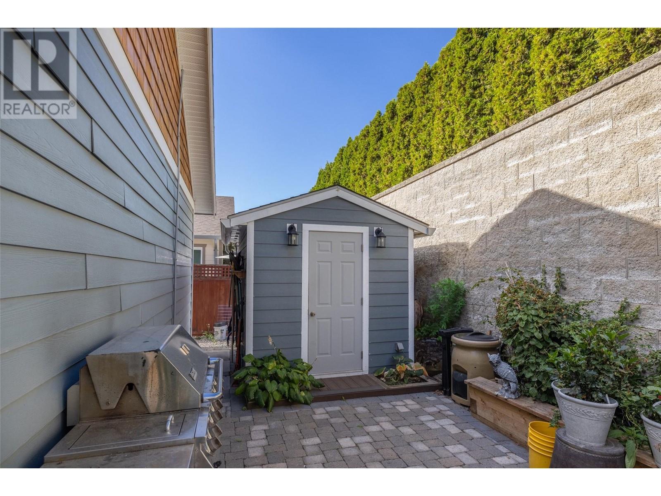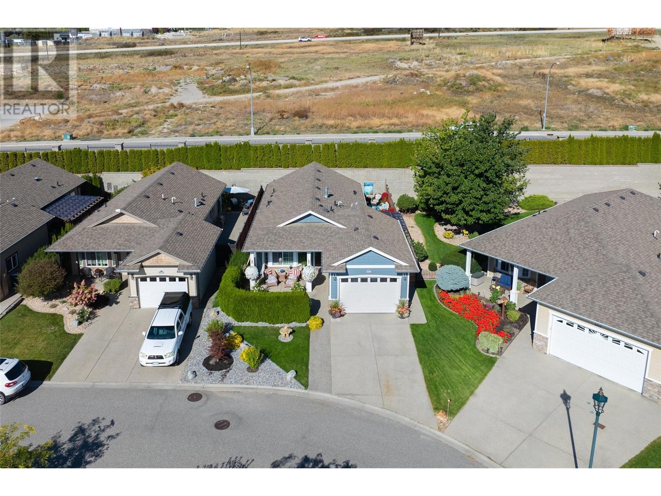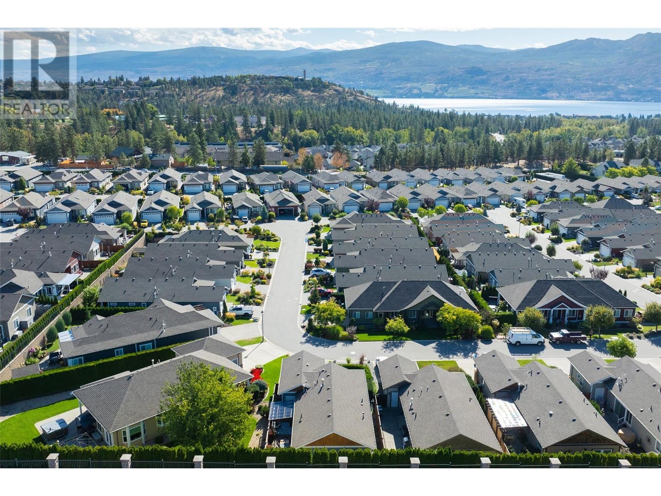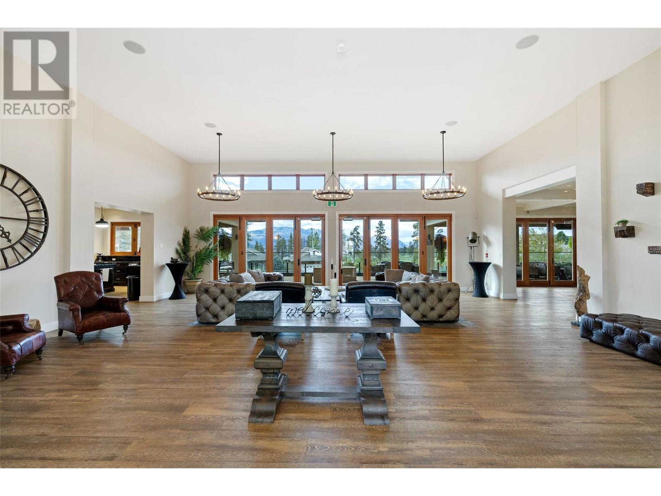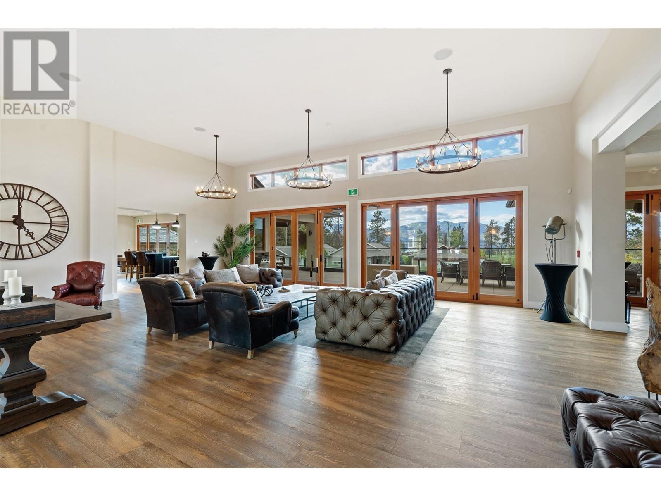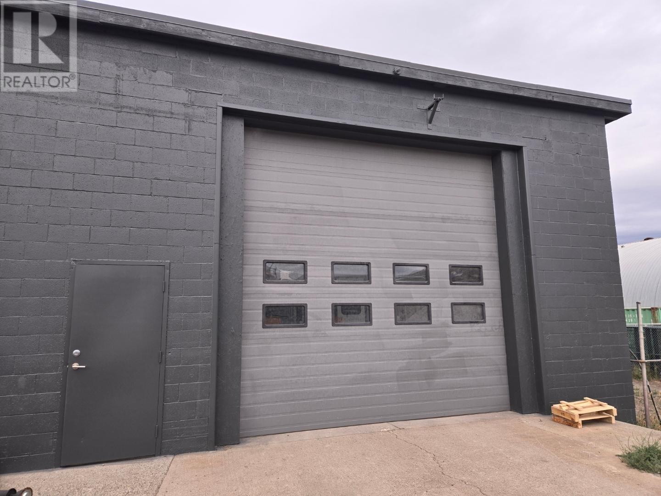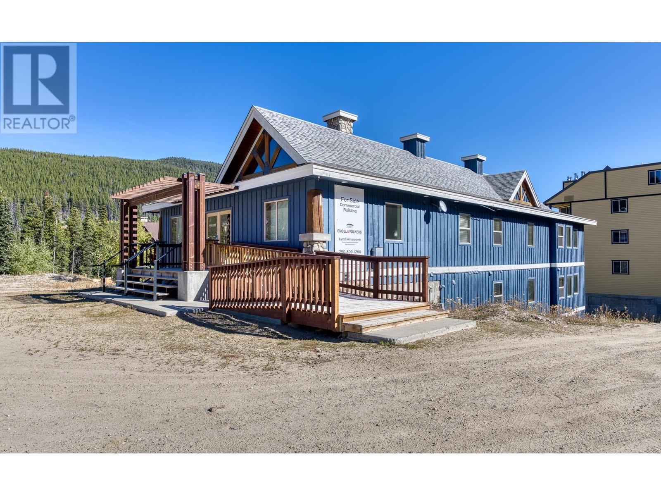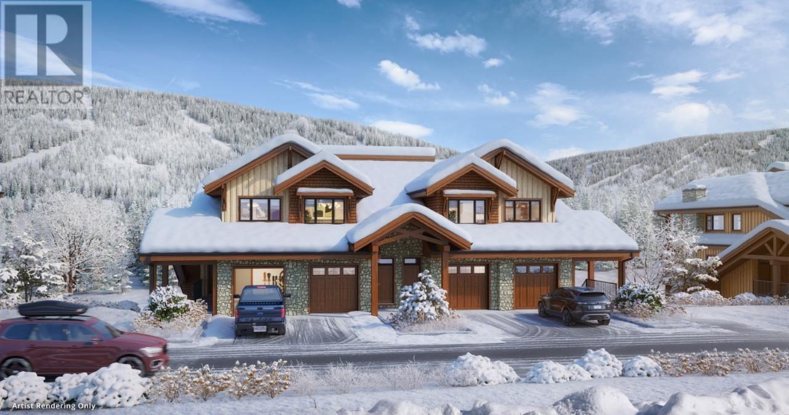3338 Mimosa Drive
Westbank, British Columbia V4T3A5
| Bathroom Total | 2 |
| Bedrooms Total | 2 |
| Half Bathrooms Total | 0 |
| Year Built | 2010 |
| Cooling Type | Central air conditioning |
| Flooring Type | Hardwood, Tile |
| Heating Type | Forced air |
| Stories Total | 1 |
| Other | Main level | 14'6'' x 12'3'' |
| Mud room | Main level | 6'5'' x 13'0'' |
| Storage | Main level | 7'8'' x 6'4'' |
| Laundry room | Main level | 7'6'' x 5'10'' |
| 3pc Ensuite bath | Main level | 5'11'' x 7'11'' |
| Bedroom | Main level | 11'8'' x 9'11'' |
| Dining room | Main level | 11'6'' x 11'6'' |
| 4pc Bathroom | Main level | 8'1'' x 4'11'' |
| Primary Bedroom | Main level | 11'8'' x 13'6'' |
| Living room | Main level | 11'8'' x 15'9'' |
| Kitchen | Main level | 10'10'' x 10'9'' |
YOU MIGHT ALSO LIKE THESE LISTINGS
Previous
Next



























