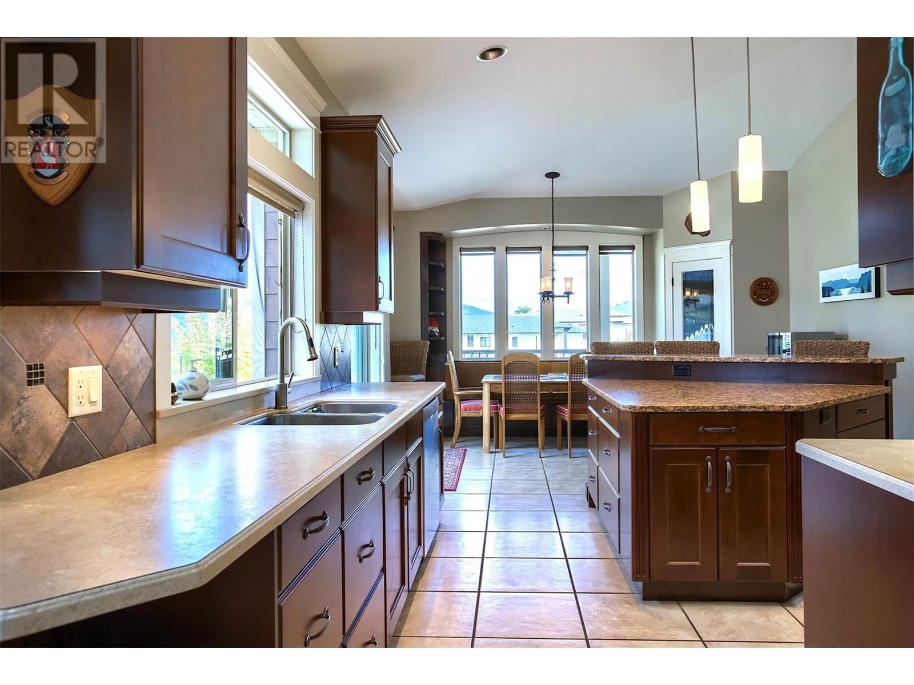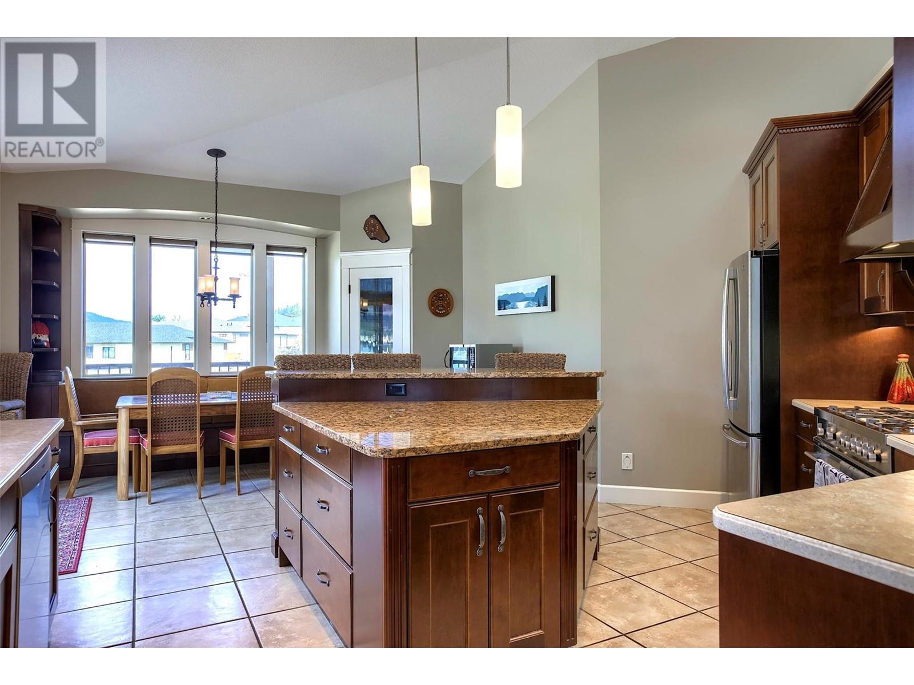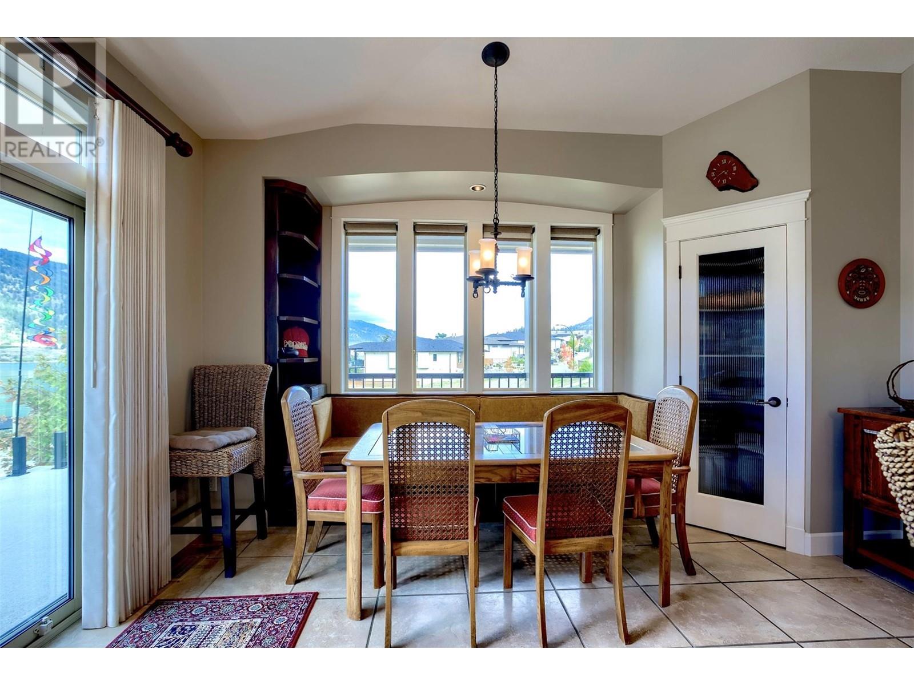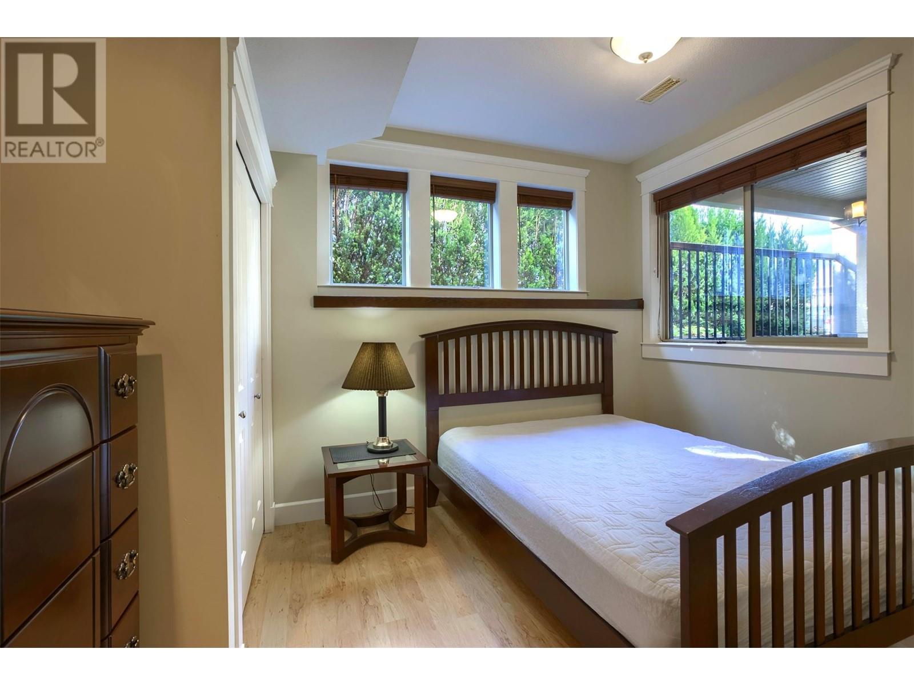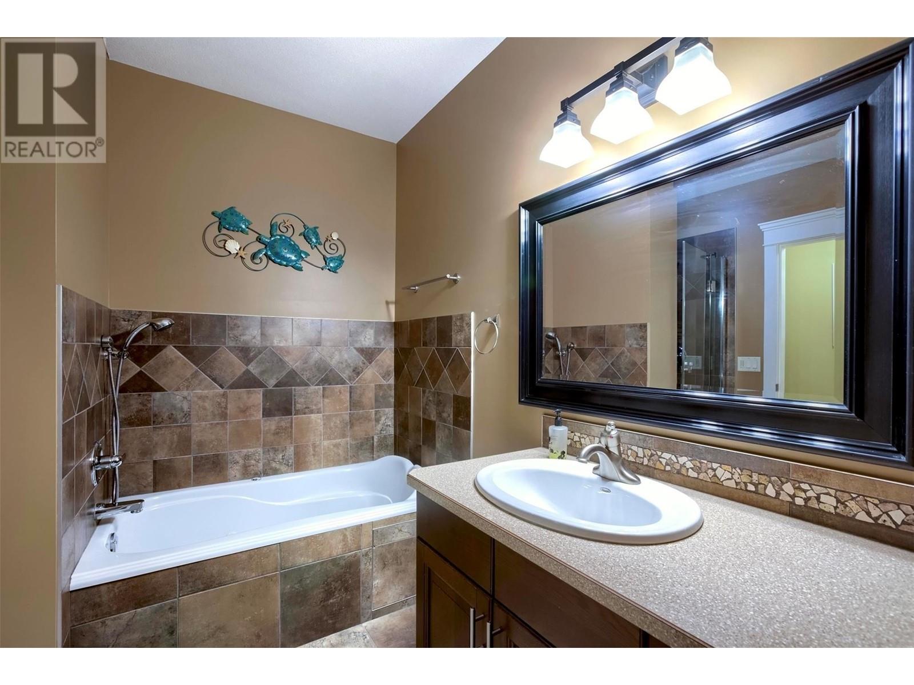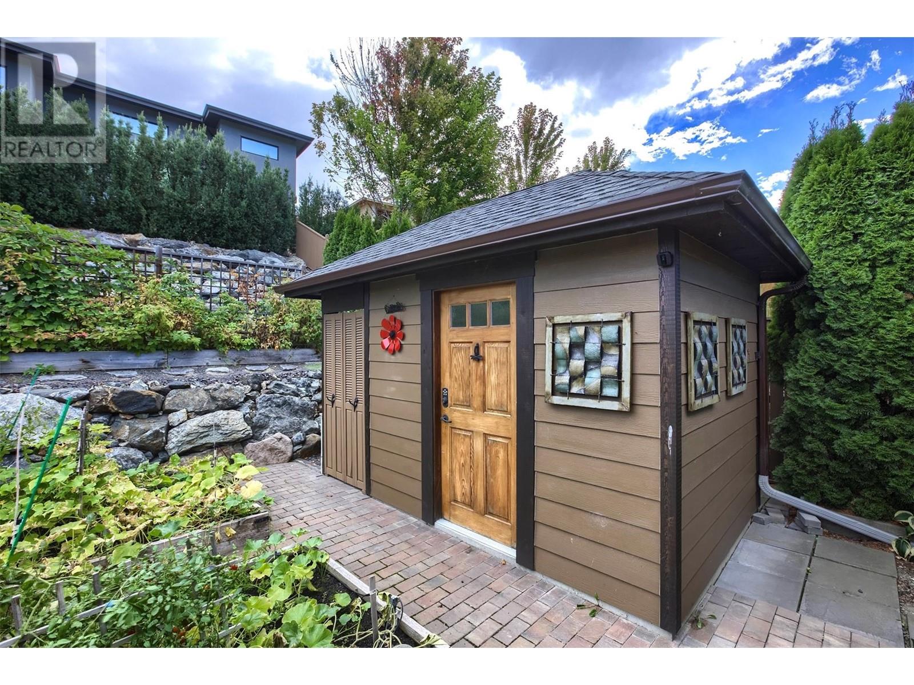15835 Ackerman Road
Lake Country, British Columbia V4V2H9
| Bathroom Total | 4 |
| Bedrooms Total | 4 |
| Half Bathrooms Total | 1 |
| Year Built | 2007 |
| Cooling Type | Central air conditioning |
| Flooring Type | Hardwood, Laminate, Tile |
| Heating Type | Forced air, See remarks |
| Stories Total | 2 |
| Storage | Lower level | 8'11'' x 5'11'' |
| Other | Lower level | 26'11'' x 22'7'' |
| Workshop | Lower level | 18'6'' x 19'3'' |
| 2pc Bathroom | Lower level | 4'7'' x 5' |
| Foyer | Lower level | 24'1'' x 9'8'' |
| Laundry room | Main level | 7'10'' x 10'7'' |
| 5pc Ensuite bath | Main level | 14'5'' x 8'6'' |
| Primary Bedroom | Main level | 19'10'' x 19'1'' |
| Bedroom | Main level | 17'1'' x 13'6'' |
| 3pc Bathroom | Main level | 9'6'' x 8'3'' |
| Storage | Main level | 6'10'' x 9'4'' |
| Living room | Main level | 23' x 25'9'' |
| Kitchen | Main level | 12'8'' x 18'0'' |
| Dining room | Main level | 14'9'' x 10'9'' |
| Living room | Additional Accommodation | 13'6'' x 13'8'' |
| Kitchen | Additional Accommodation | 14'1'' x 10'0'' |
| Bedroom | Additional Accommodation | 12'5'' x 11'10'' |
| Bedroom | Additional Accommodation | 17'3'' x 11'0'' |
| Full bathroom | Additional Accommodation | 11' x 9'2'' |
YOU MIGHT ALSO LIKE THESE LISTINGS
Previous
Next









