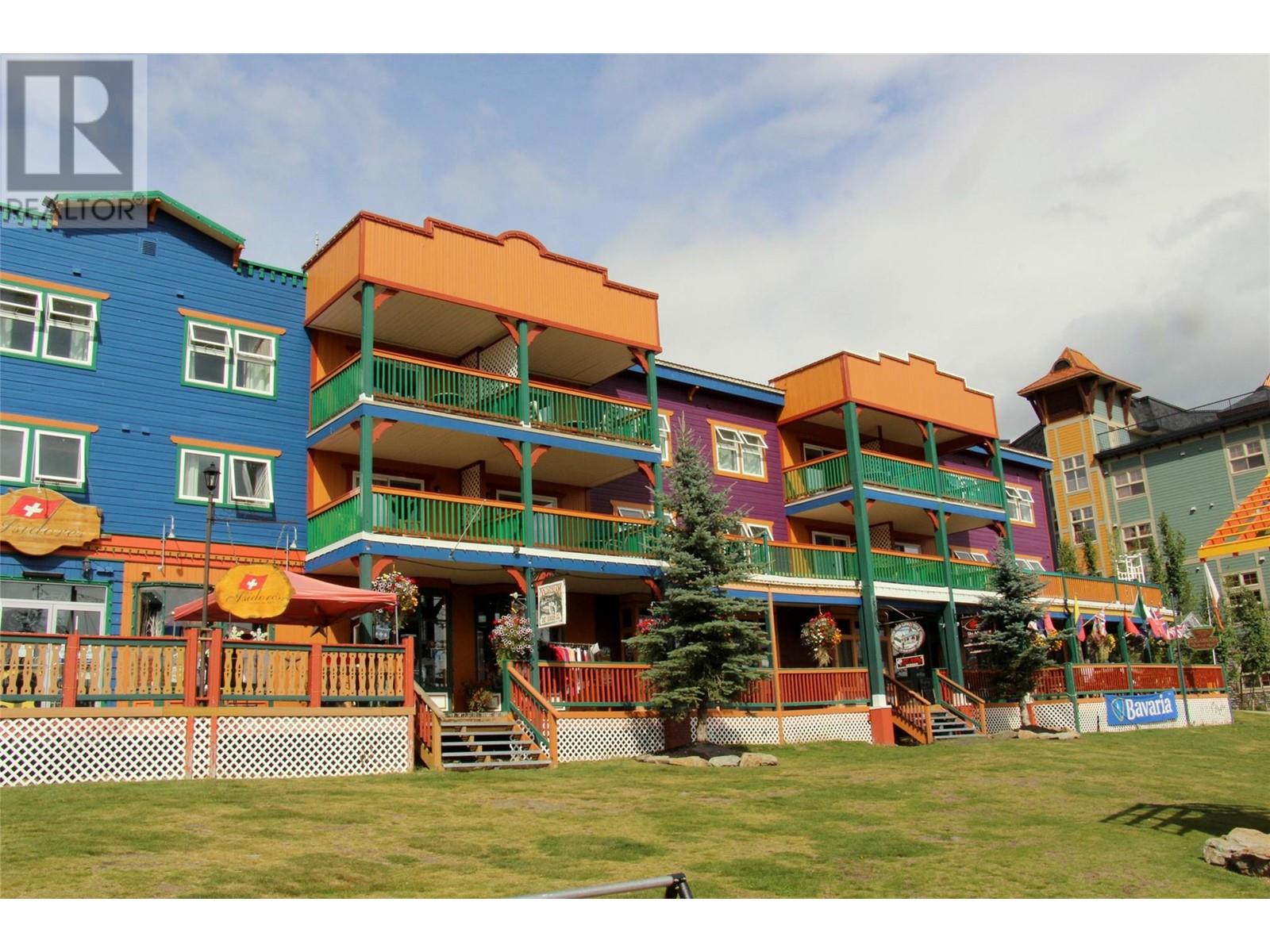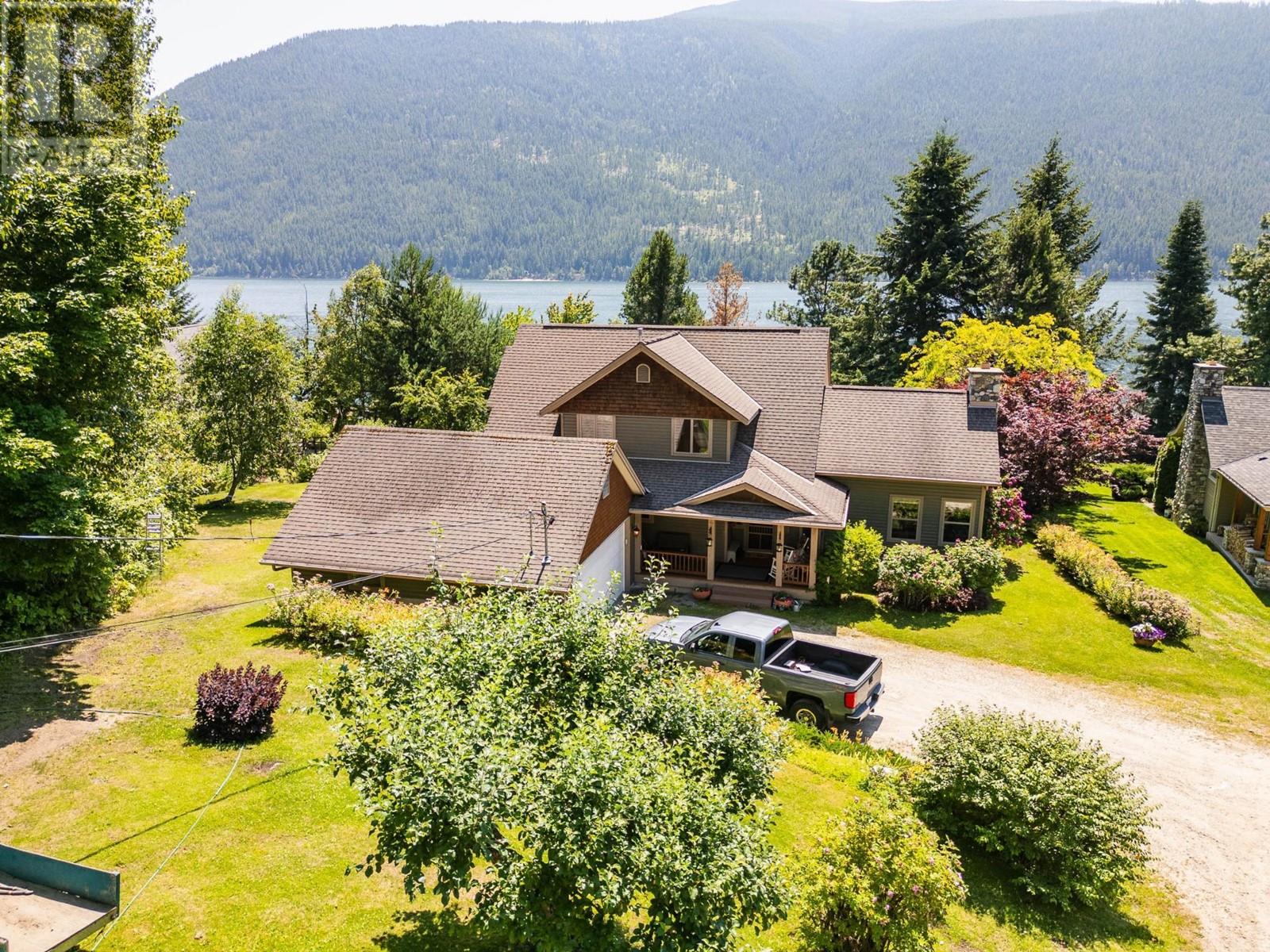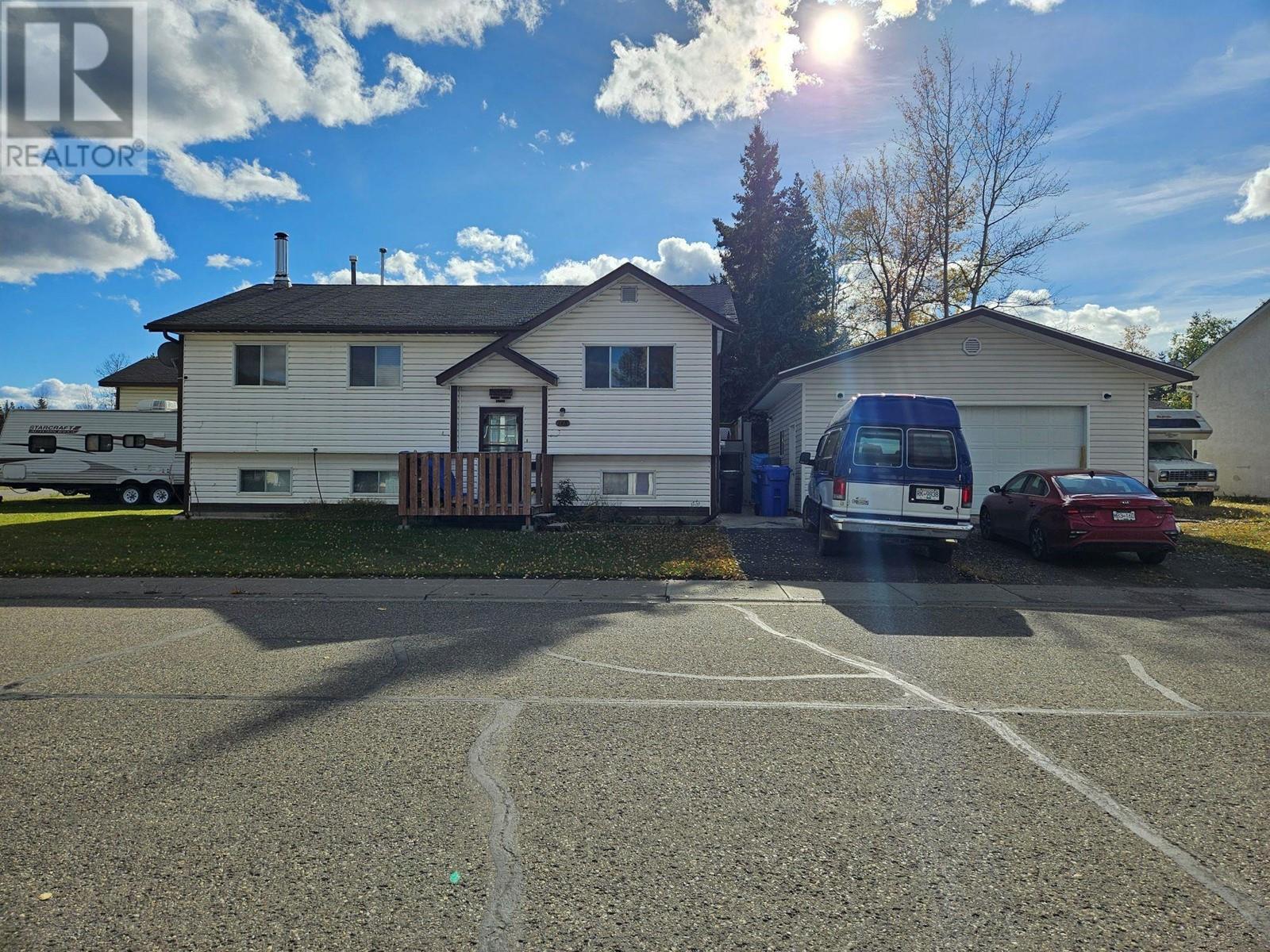771 ATHABASCA E Street Unit# 30
Kamloops, British Columbia V2H1C8
| Bathroom Total | 2 |
| Bedrooms Total | 2 |
| Half Bathrooms Total | 0 |
| Year Built | 2013 |
| Flooring Type | Mixed Flooring |
| Heating Type | Forced air, See remarks |
| Dining room | Main level | 10'0'' x 6'0'' |
| Full bathroom | Main level | Measurements not available |
| Primary Bedroom | Main level | 15'0'' x 11'0'' |
| Bedroom | Main level | 9'9'' x 9'5'' |
| Full ensuite bathroom | Main level | Measurements not available |
| Living room | Main level | 15'0'' x 12'8'' |
| Kitchen | Main level | 12'6'' x 8'6'' |
| Laundry room | Main level | 6'8'' x 5'6'' |
YOU MIGHT ALSO LIKE THESE LISTINGS
Previous
Next














































