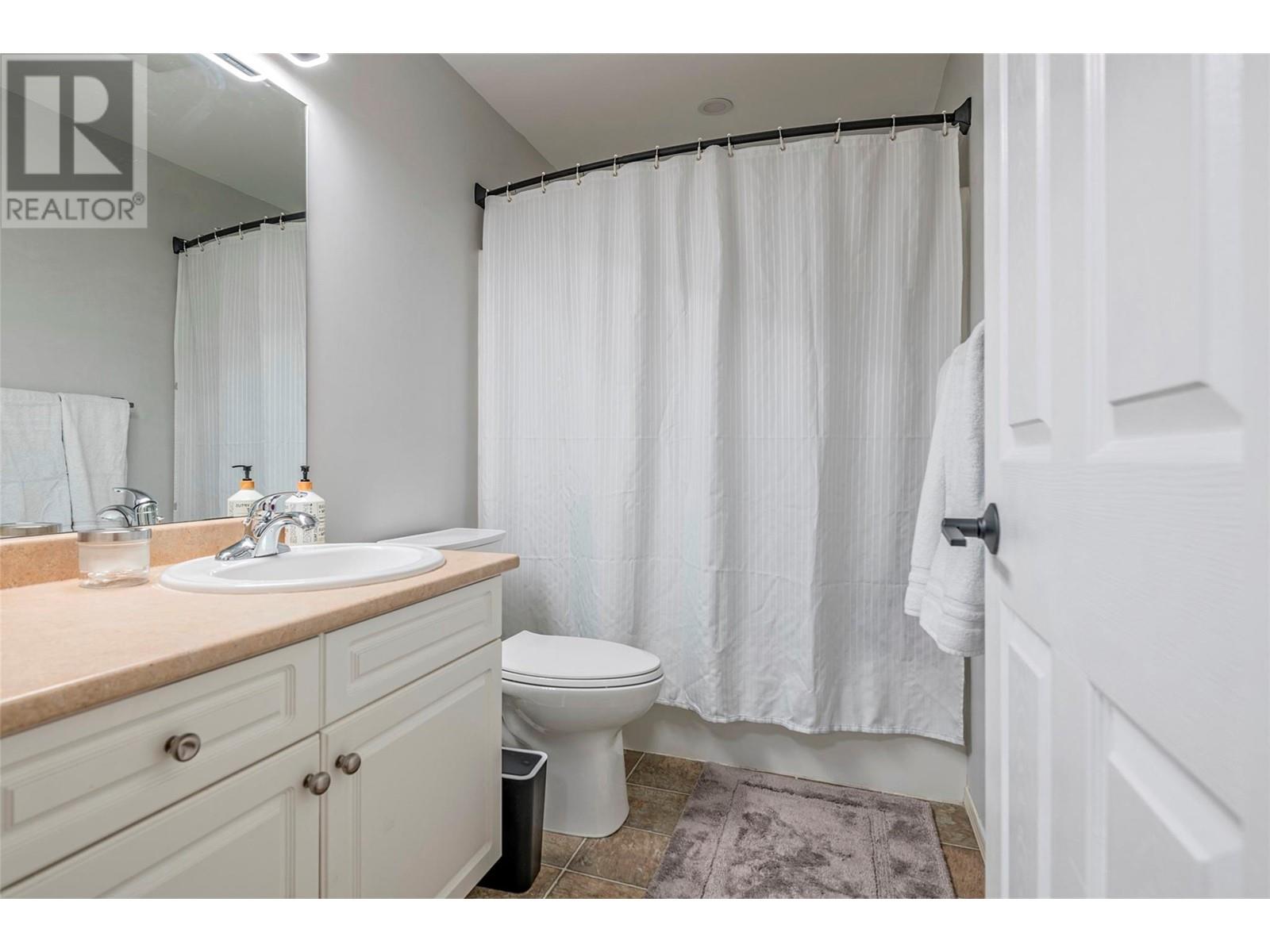5805 Tern Place Unit# 112
Vernon, British Columbia V1H1S8
| Bathroom Total | 4 |
| Bedrooms Total | 3 |
| Half Bathrooms Total | 1 |
| Year Built | 2001 |
| Cooling Type | Central air conditioning |
| Flooring Type | Carpeted, Tile, Vinyl |
| Heating Type | Forced air |
| Stories Total | 2.5 |
| Primary Bedroom | Second level | 12'6'' x 14'3'' |
| Bedroom | Second level | 12'3'' x 13'6'' |
| Bedroom | Second level | 10'6'' x 12'7'' |
| 3pc Bathroom | Second level | 8'9'' x 5' |
| 3pc Ensuite bath | Second level | 10'2'' x 5'9'' |
| Utility room | Basement | 8' x 4'7'' |
| Recreation room | Basement | 12'11'' x 14'2'' |
| Pantry | Basement | 6'8'' x 11'7'' |
| Office | Basement | 8'7'' x 14'2'' |
| 2pc Bathroom | Basement | 8'5'' x 6' |
| Living room | Main level | 10'6'' x 14'9'' |
| Kitchen | Main level | 15'6'' x 13'3'' |
| Foyer | Main level | 7'10'' x 7'1'' |
| Dining room | Main level | 12'7'' x 7'7'' |
| 2pc Bathroom | Main level | 5'9'' x 5'4'' |
YOU MIGHT ALSO LIKE THESE LISTINGS
Previous
Next


















































