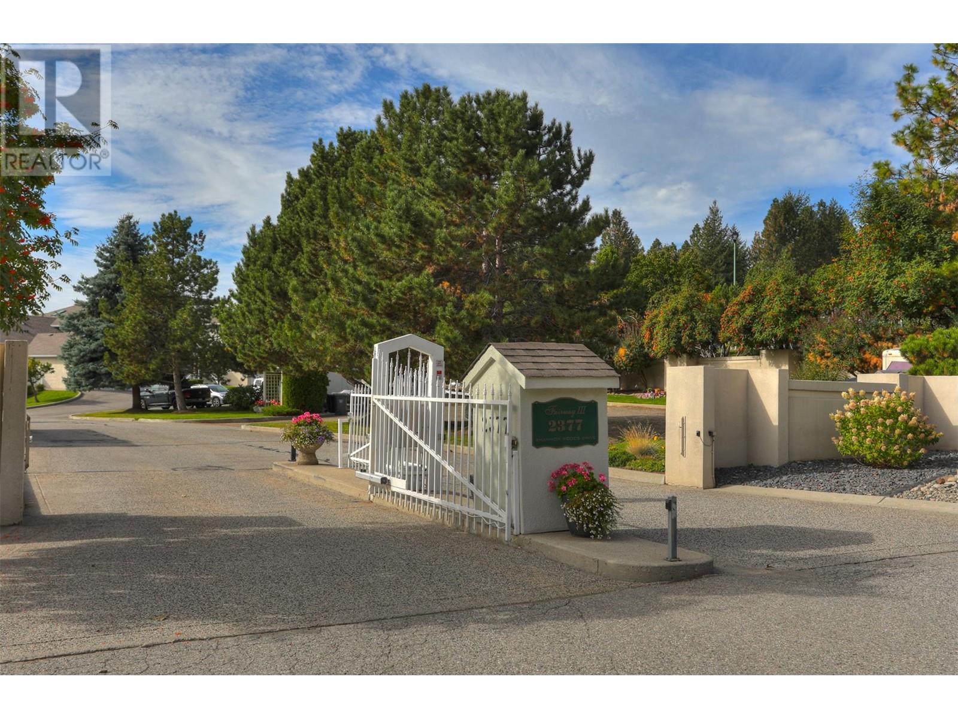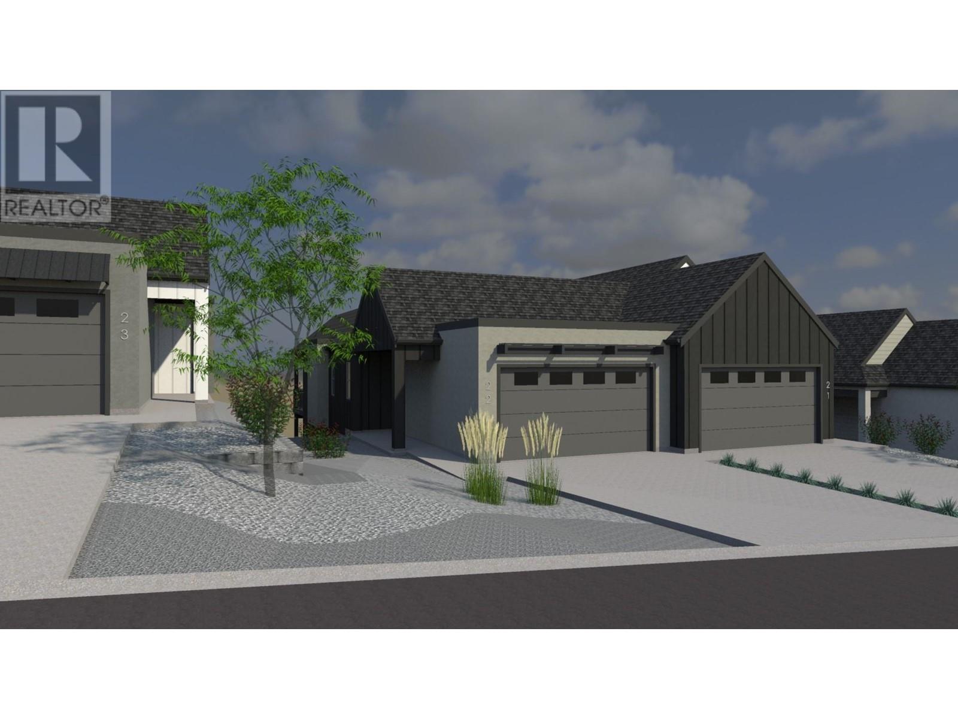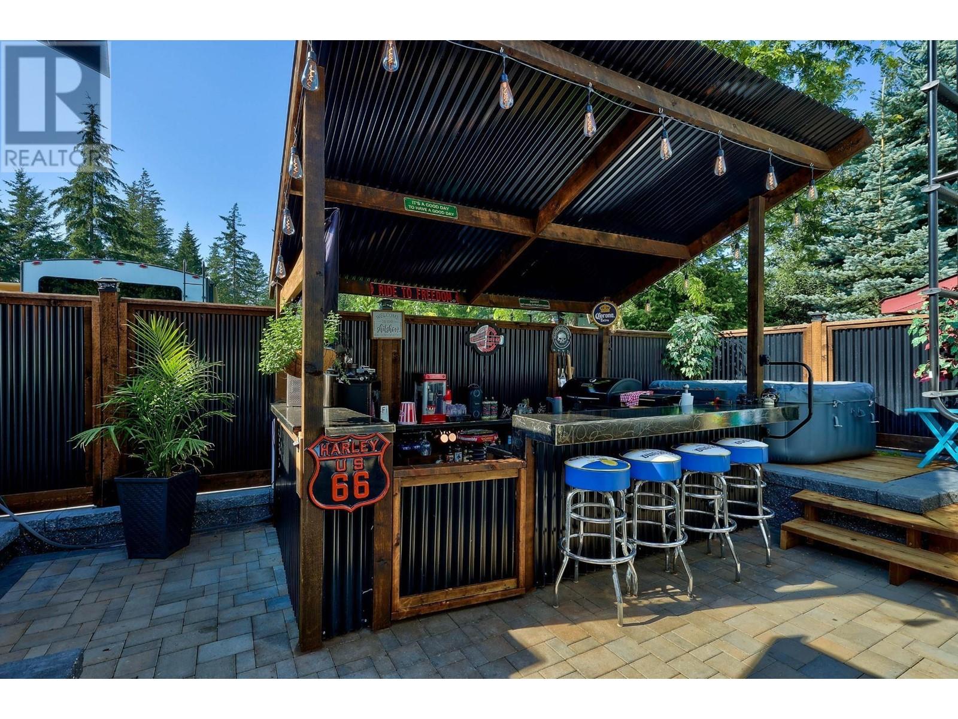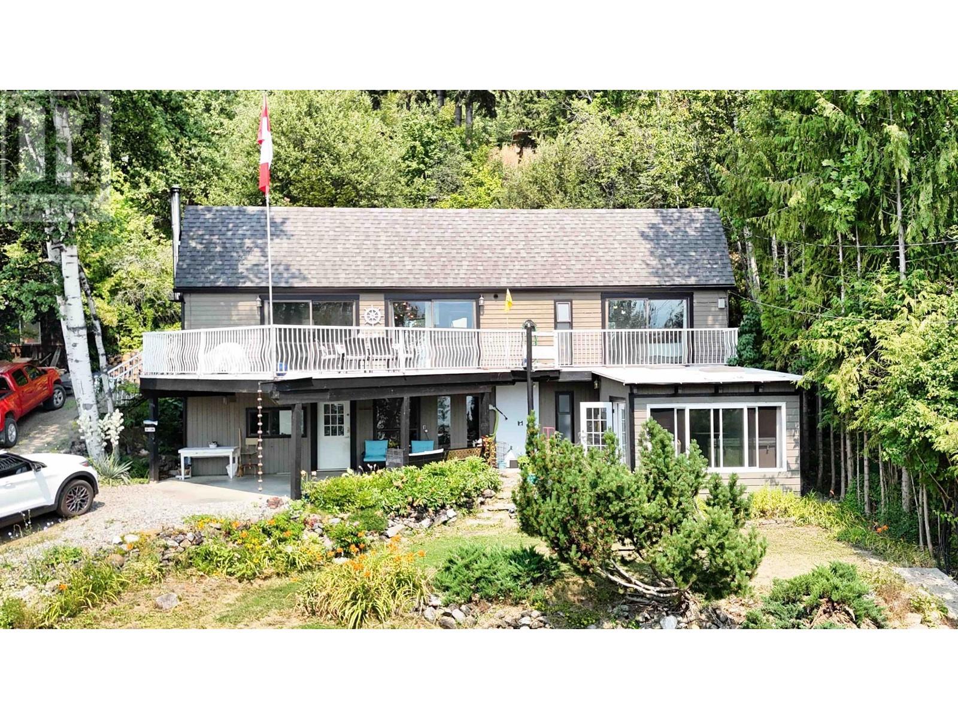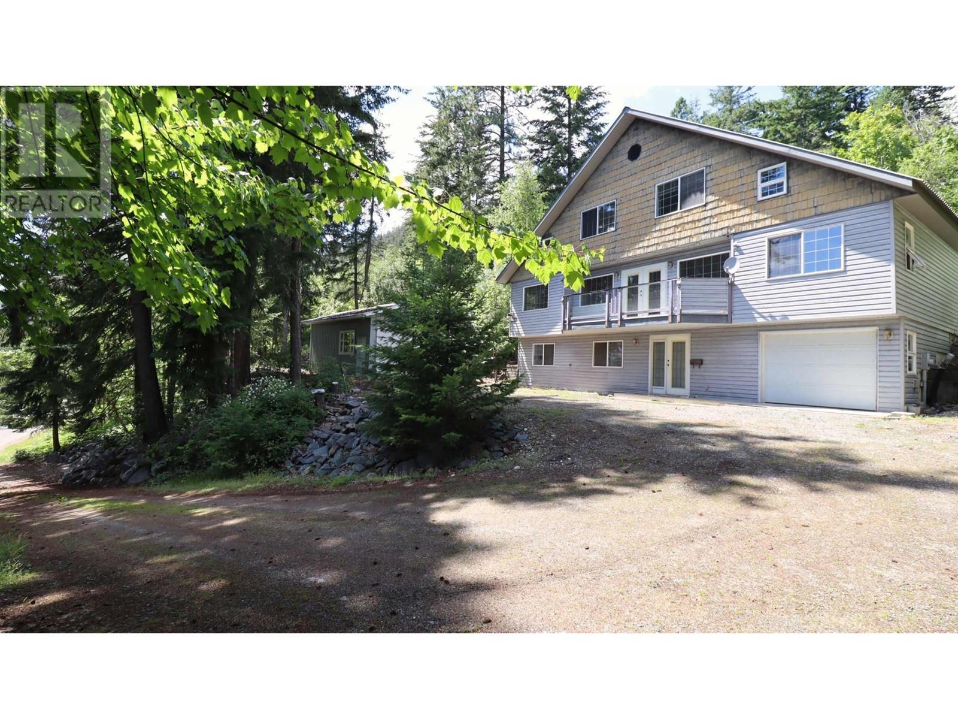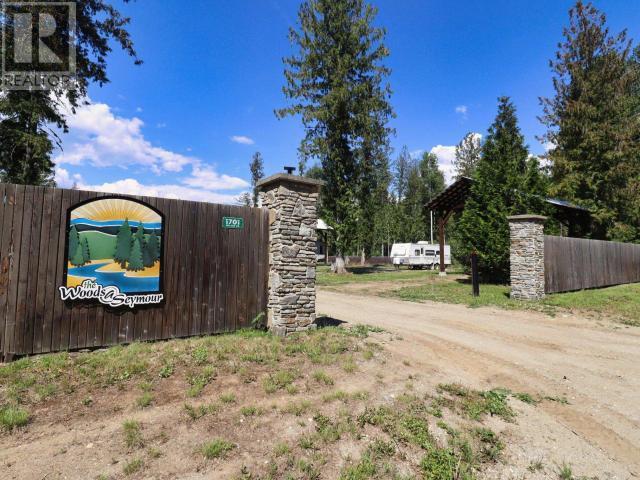301 11TH S Street
Cranbrook, British Columbia V1C1V1
| Bathroom Total | 2 |
| Bedrooms Total | 5 |
| Half Bathrooms Total | 1 |
| Year Built | 1970 |
| Flooring Type | Carpeted, Laminate |
| Heating Type | Forced air |
| Recreation room | Basement | 13'10'' x 11'10'' |
| Bedroom | Basement | 9'3'' x 22'0'' |
| Bedroom | Basement | 7'3'' x 14'4'' |
| 2pc Bathroom | Basement | Measurements not available |
| Living room | Main level | 11'5'' x 13'4'' |
| Bedroom | Main level | 7'11'' x 9'2'' |
| Bedroom | Main level | 9'1'' x 10'5'' |
| Dining room | Main level | 7'11'' x 8'2'' |
| Bedroom | Main level | 8'0'' x 8'11'' |
| Kitchen | Main level | 11'5'' x 9'2'' |
| 4pc Bathroom | Main level | Measurements not available |
YOU MIGHT ALSO LIKE THESE LISTINGS
Previous
Next




















