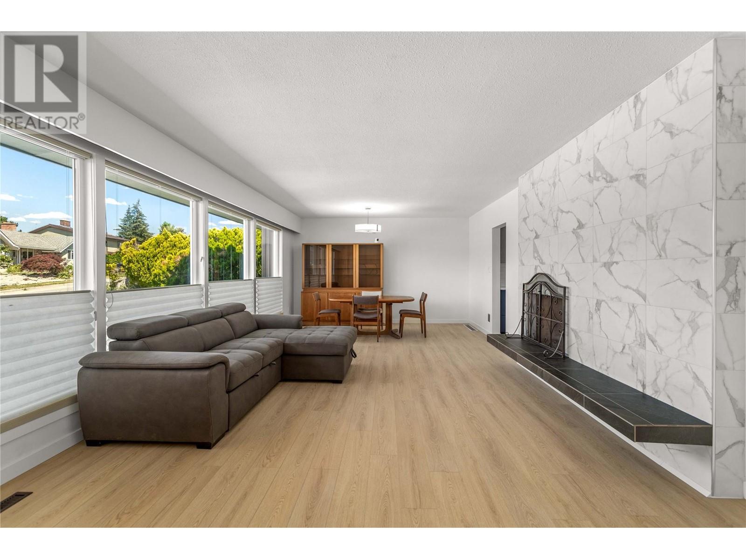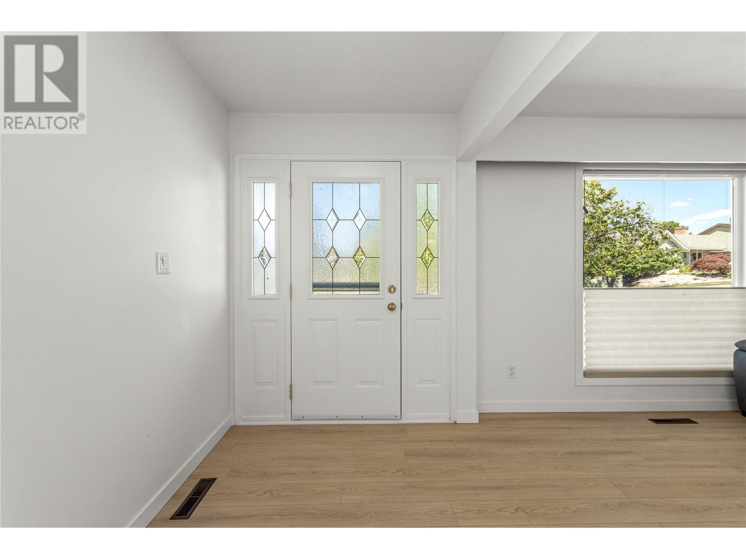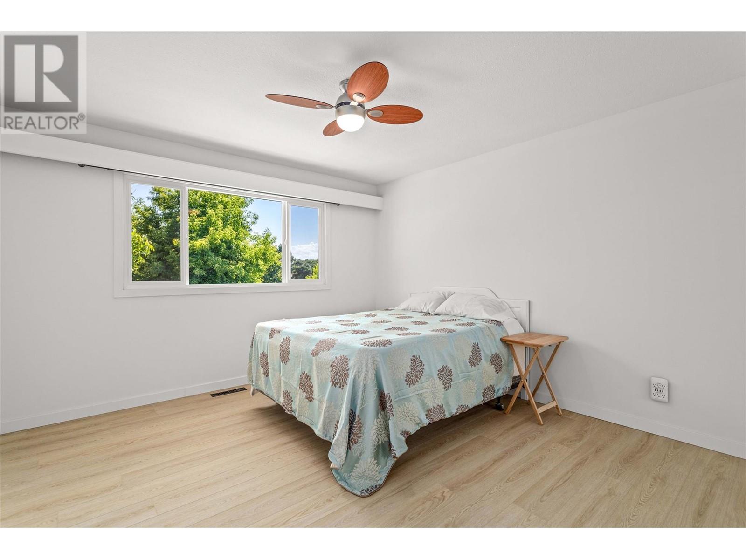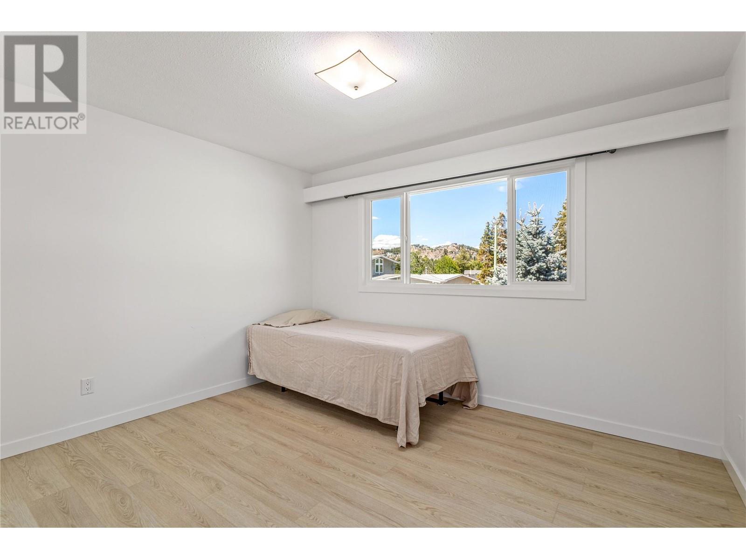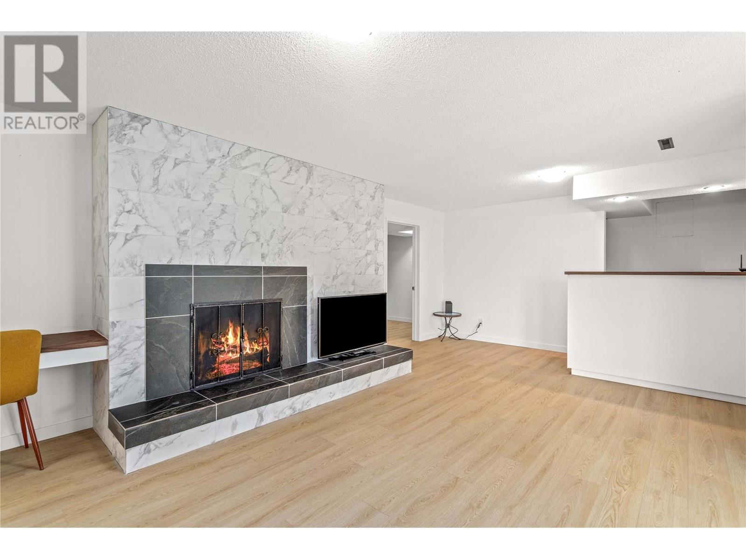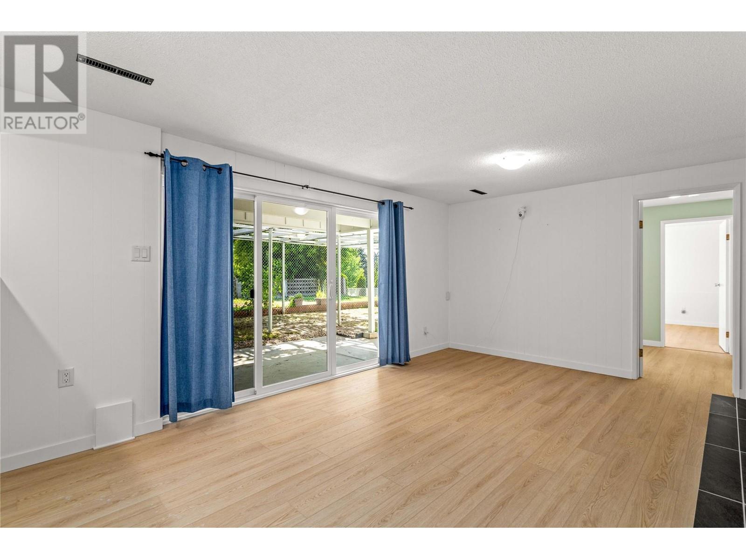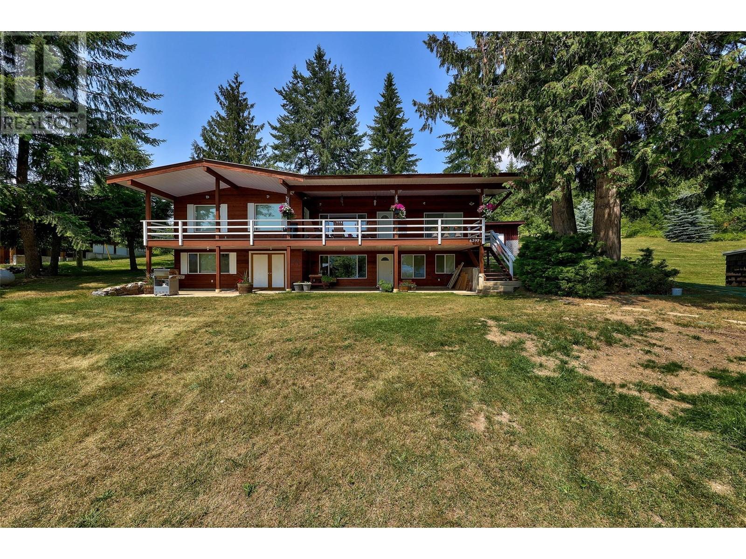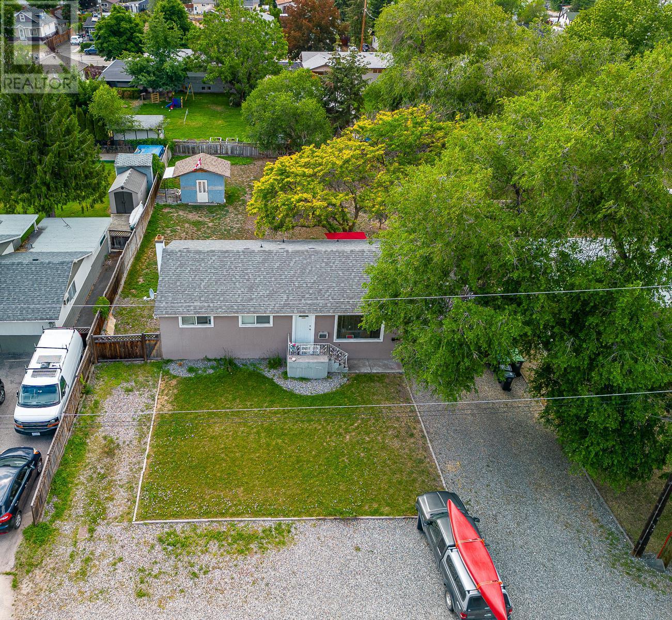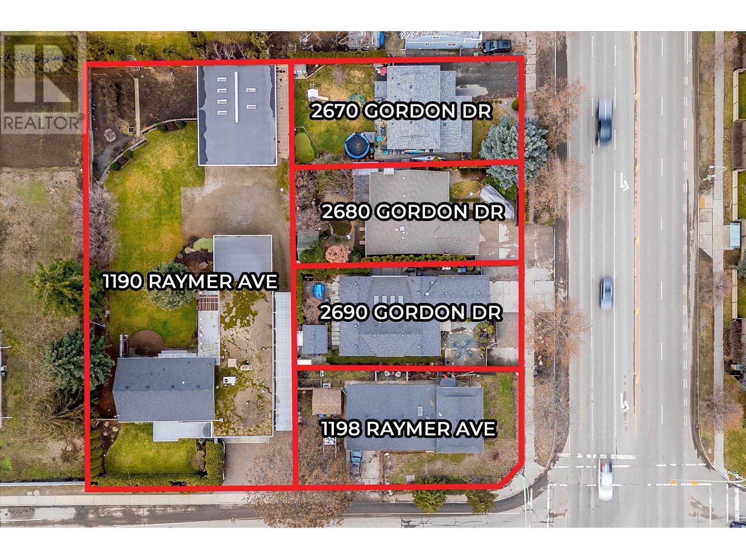1445 Alta Vista Road
Kelowna, British Columbia V1Y6K9
| Bathroom Total | 2 |
| Bedrooms Total | 4 |
| Half Bathrooms Total | 0 |
| Year Built | 1966 |
| Cooling Type | Central air conditioning |
| Flooring Type | Vinyl |
| Heating Type | Forced air, See remarks |
| Heating Fuel | Electric |
| Stories Total | 2 |
| Workshop | Lower level | 9'11'' x 8'7'' |
| Utility room | Lower level | 12'2'' x 12'10'' |
| Storage | Lower level | 4'11'' x 10'11'' |
| Recreation room | Lower level | 13'3'' x 24'1'' |
| 3pc Bathroom | Lower level | 5'10'' x 8'0'' |
| Bedroom | Lower level | 11'9'' x 13'3'' |
| Bedroom | Lower level | 12'8'' x 22'6'' |
| Sunroom | Main level | 8'11'' x 20'2'' |
| Laundry room | Main level | 6'5'' x 12'2'' |
| Foyer | Main level | 9'11'' x 5'10'' |
| 4pc Bathroom | Main level | 8'1'' x 8'2'' |
| Bedroom | Main level | 10'5'' x 12'3'' |
| Primary Bedroom | Main level | 12'4'' x 12'8'' |
| Kitchen | Main level | 13'5'' x 24'4'' |
| Dining room | Main level | 15'1'' x 11'7'' |
| Living room | Main level | 15'1'' x 13'4'' |
YOU MIGHT ALSO LIKE THESE LISTINGS
Previous
Next







