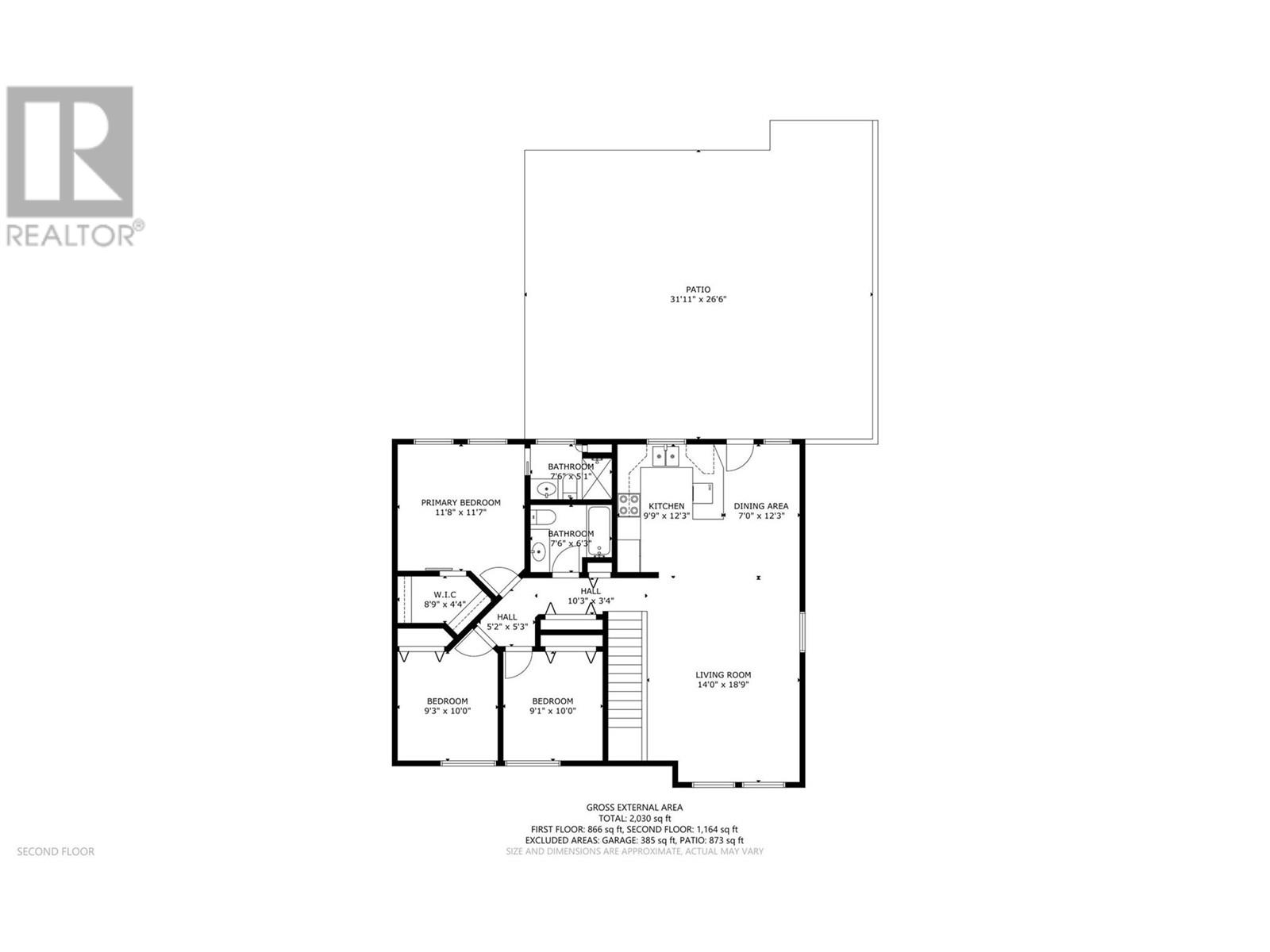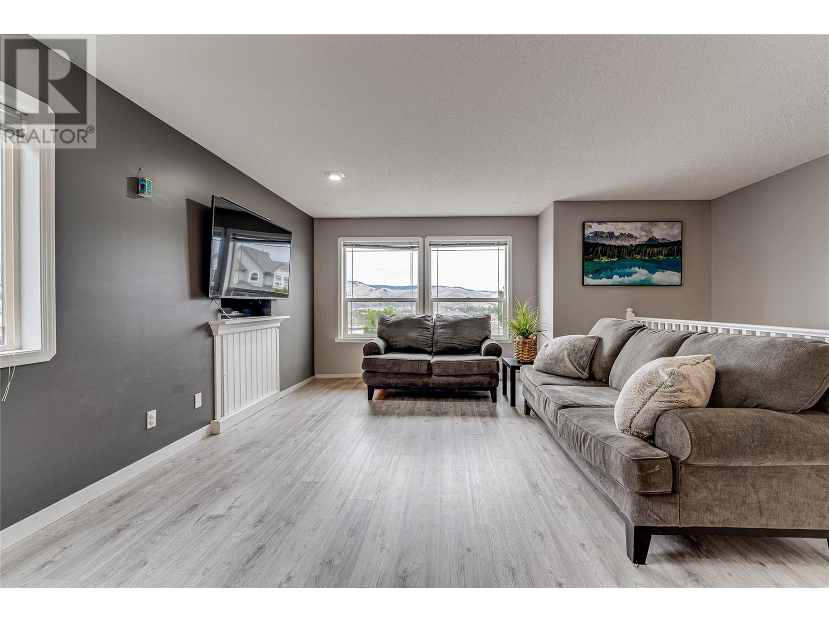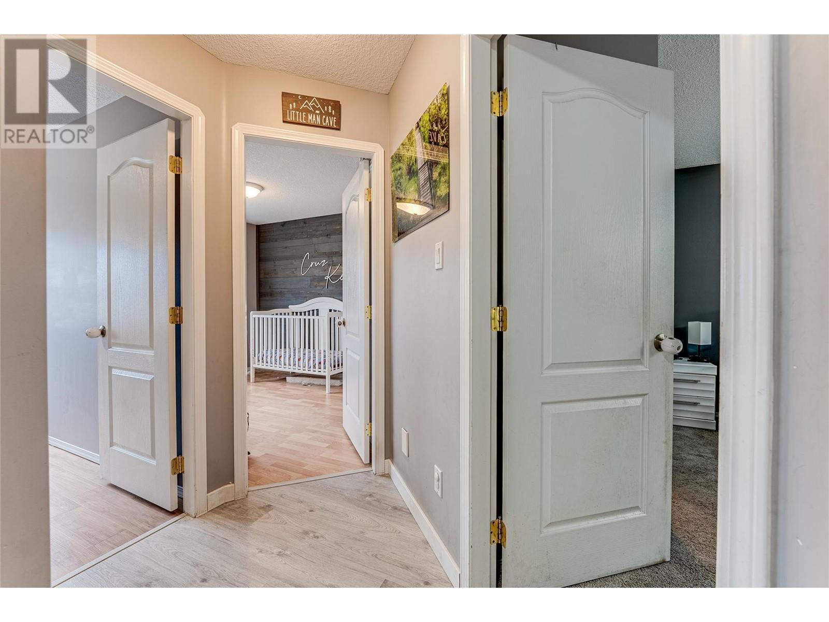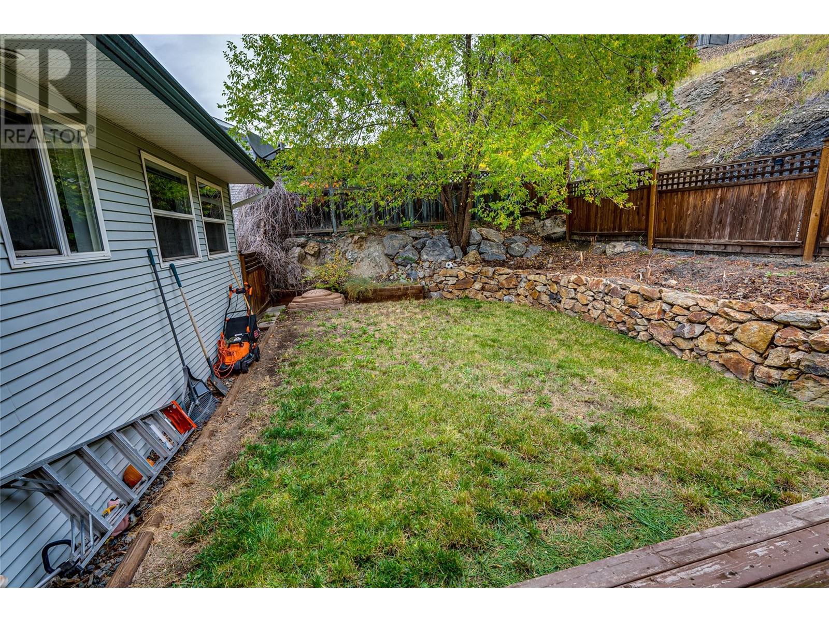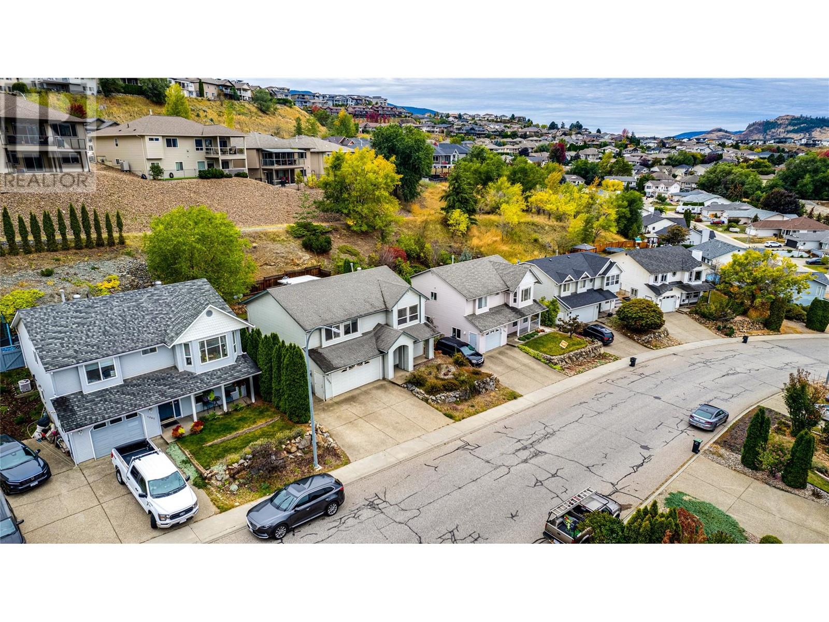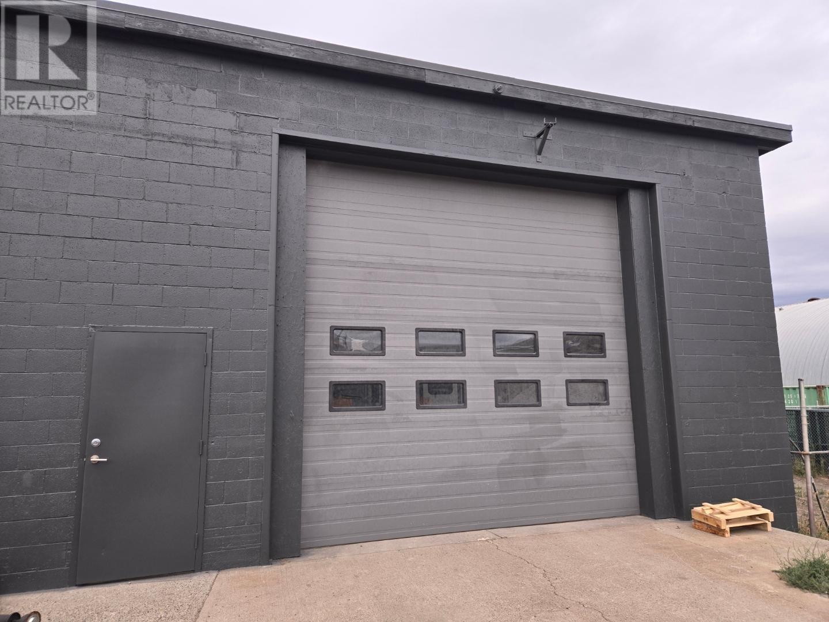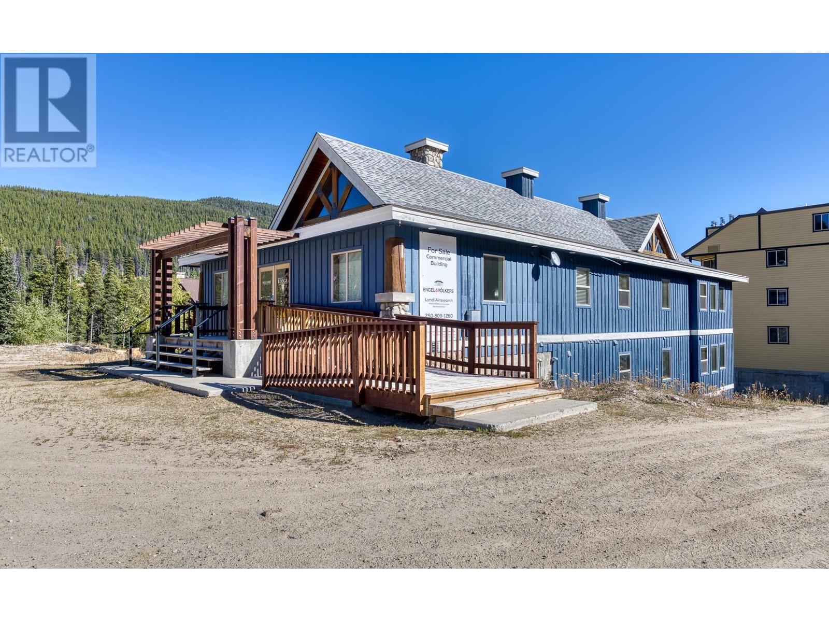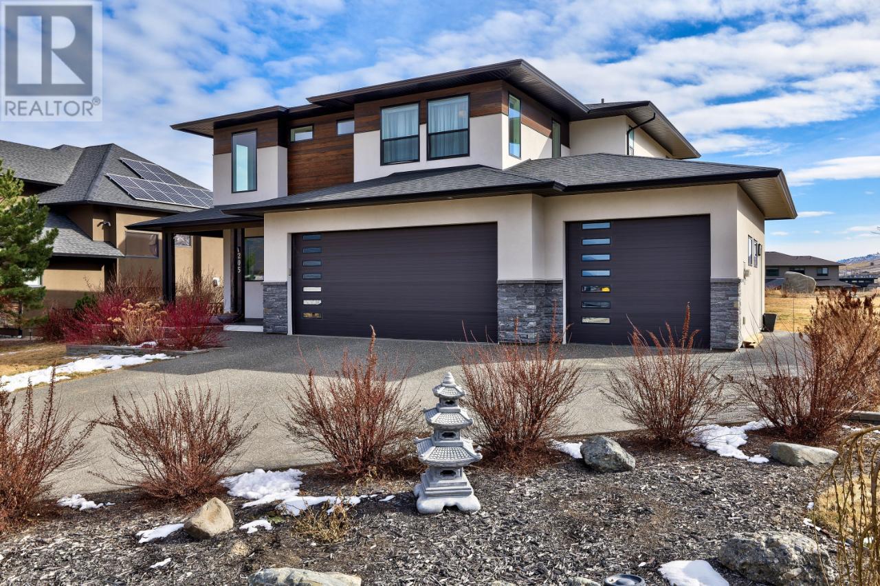1063 Mt. Fosthall Drive
Vernon, British Columbia V1B2W2
| Bathroom Total | 3 |
| Bedrooms Total | 4 |
| Half Bathrooms Total | 0 |
| Year Built | 2000 |
| Cooling Type | Central air conditioning |
| Flooring Type | Carpeted, Laminate, Tile, Vinyl |
| Heating Type | Forced air, See remarks |
| Stories Total | 2 |
| Other | Lower level | 20'10'' x 18'6'' |
| Other | Lower level | 3'11'' x 11'4'' |
| Foyer | Lower level | 7'0'' x 6'8'' |
| Bedroom | Lower level | 10'3'' x 11'4'' |
| 4pc Bathroom | Lower level | 4'10'' x 10'1'' |
| Recreation room | Lower level | 14'3'' x 23'11'' |
| Laundry room | Lower level | 10'9'' x 8'0'' |
| Living room | Main level | 18'9'' x 14'0'' |
| Kitchen | Main level | 12'3'' x 9'9'' |
| Dining room | Main level | 12'3'' x 7'0'' |
| Primary Bedroom | Main level | 11'7'' x 11'8'' |
| 3pc Ensuite bath | Main level | 5'1'' x 7'6'' |
| Other | Main level | 6'3'' x 7'6'' |
| Bedroom | Main level | 10'0'' x 9'3'' |
| Bedroom | Main level | 10'0'' x 9'1'' |
| 4pc Bathroom | Main level | 6'3'' x 7'6'' |
| Other | Main level | 26'6'' x 31'11'' |
YOU MIGHT ALSO LIKE THESE LISTINGS
Previous
Next








