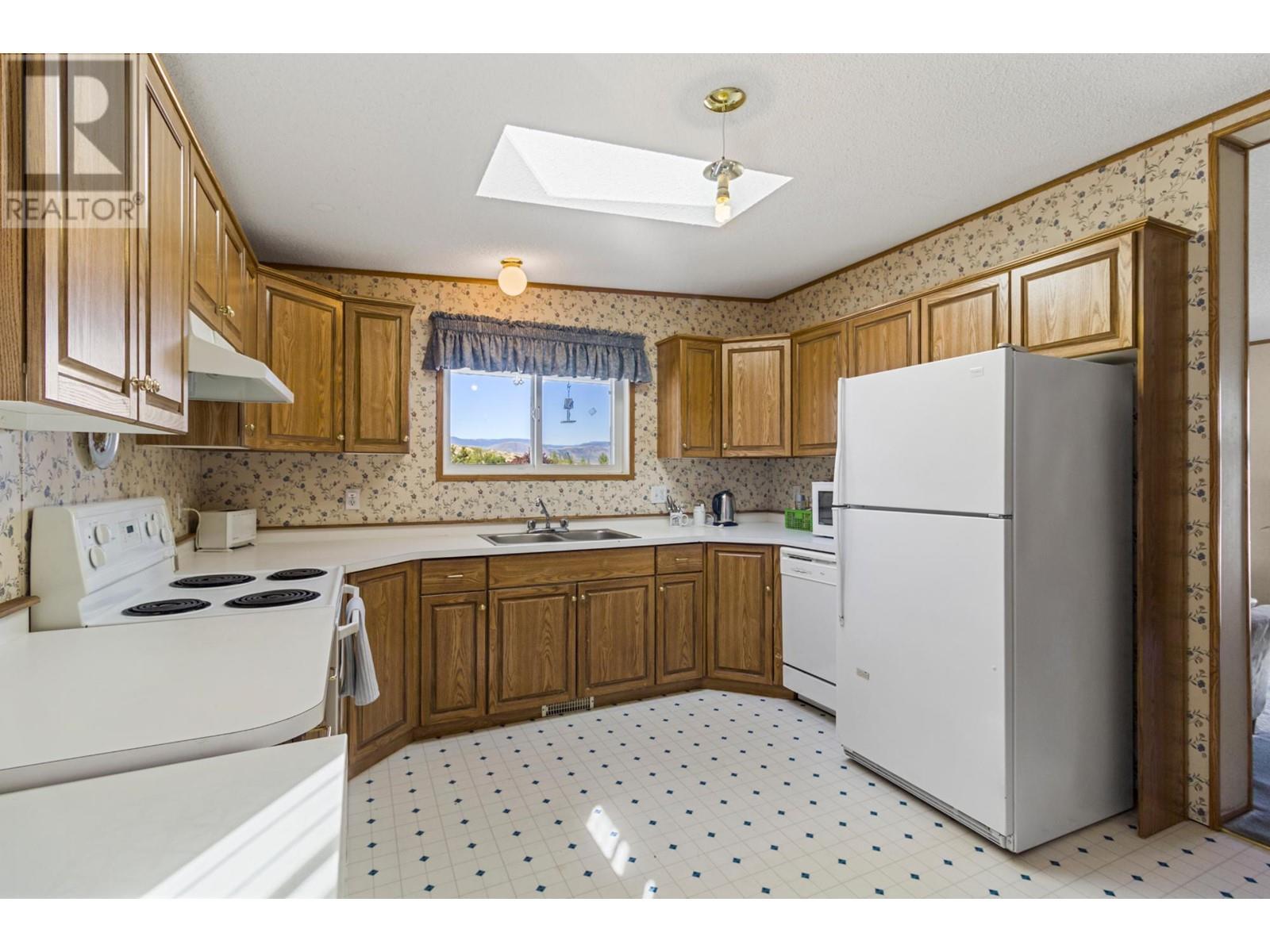1175 ROSE HILL Road Unit# 19
Kamloops, British Columbia V2E1G9
| Bathroom Total | 2 |
| Bedrooms Total | 2 |
| Half Bathrooms Total | 0 |
| Year Built | 1999 |
| Cooling Type | Central air conditioning |
| Flooring Type | Mixed Flooring |
| Heating Type | Forced air, See remarks |
| Bedroom | Main level | 13'3'' x 11'2'' |
| Full bathroom | Main level | Measurements not available |
| Living room | Main level | 18'0'' x 11'8'' |
| Full ensuite bathroom | Main level | Measurements not available |
| Foyer | Main level | 11'0'' x 6'7'' |
| Kitchen | Main level | 11'0'' x 8'5'' |
| Bedroom | Main level | 11'5'' x 7'6'' |
| Dining room | Main level | 11'0'' x 9'5'' |
YOU MIGHT ALSO LIKE THESE LISTINGS
Previous
Next















































