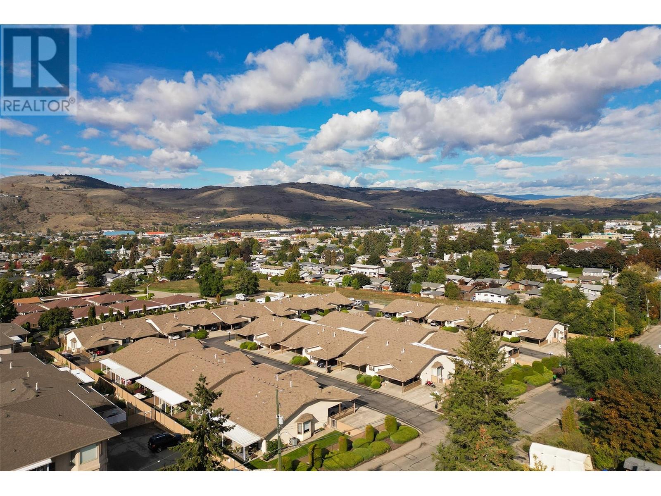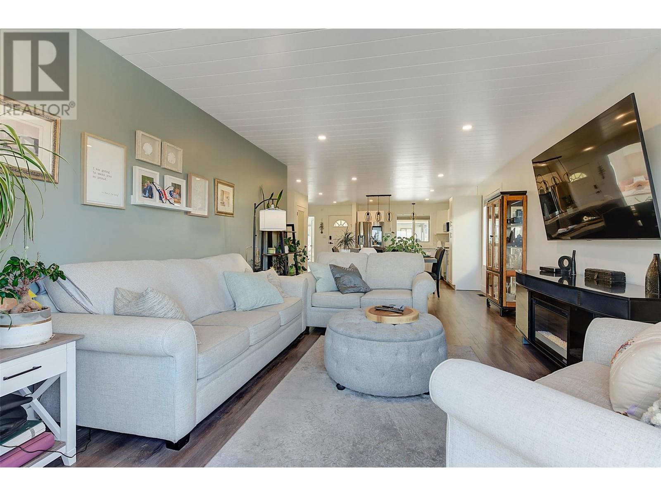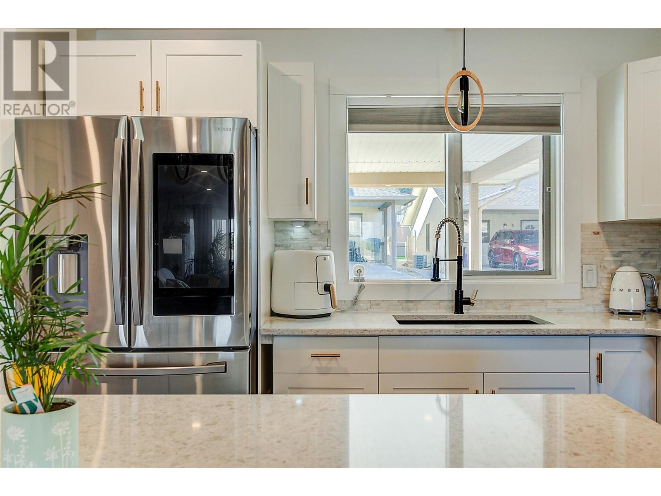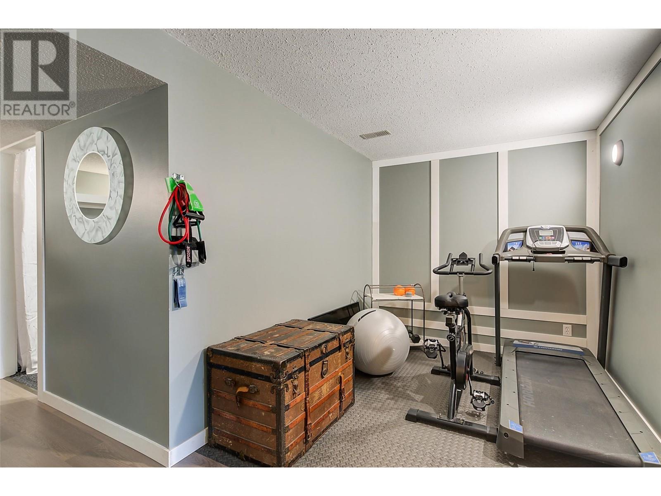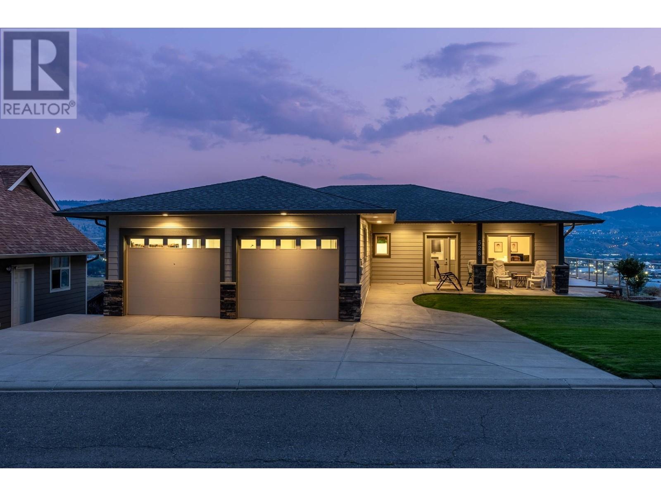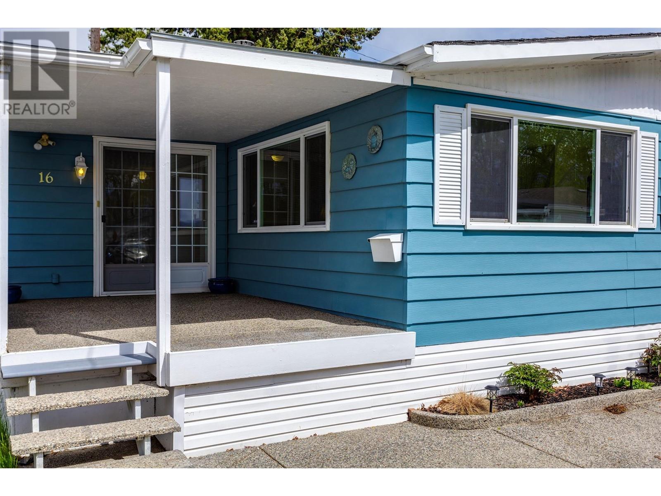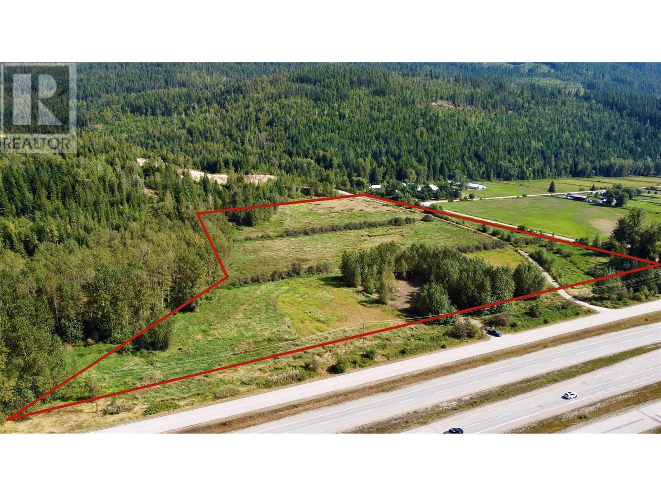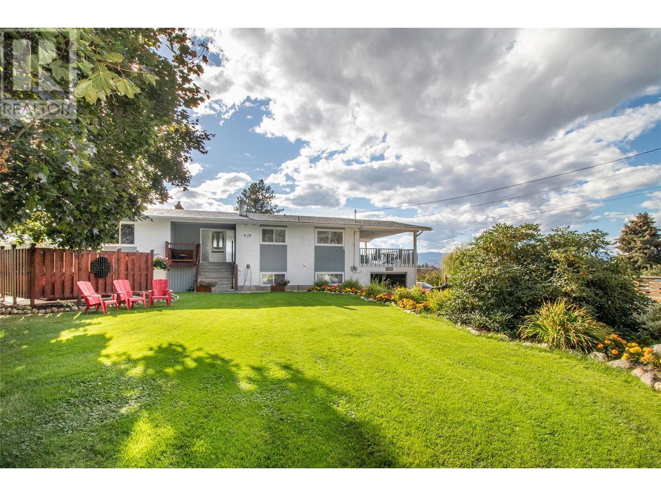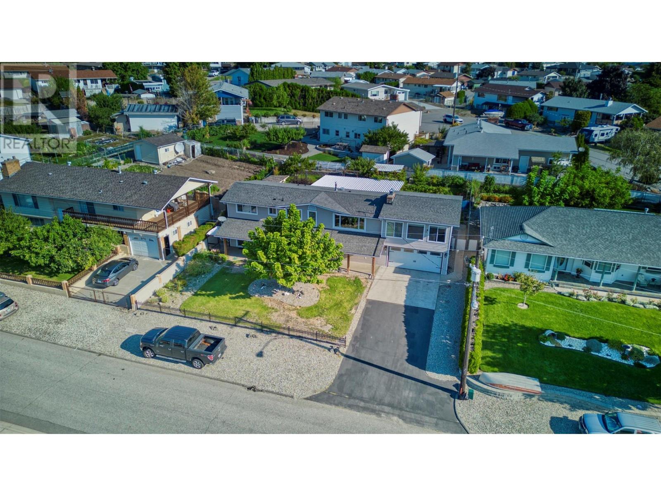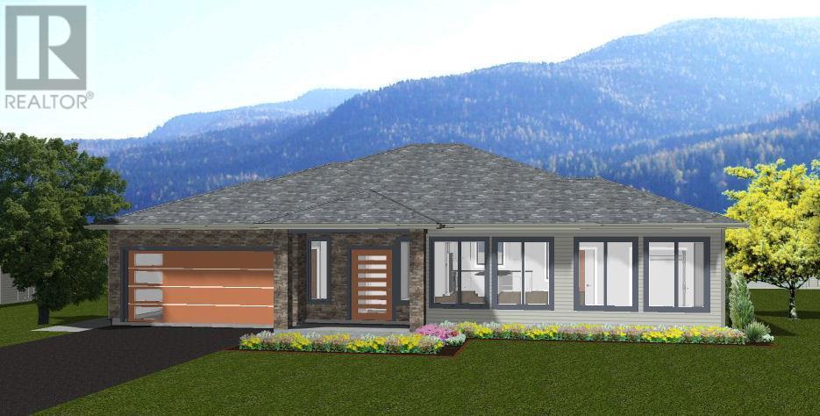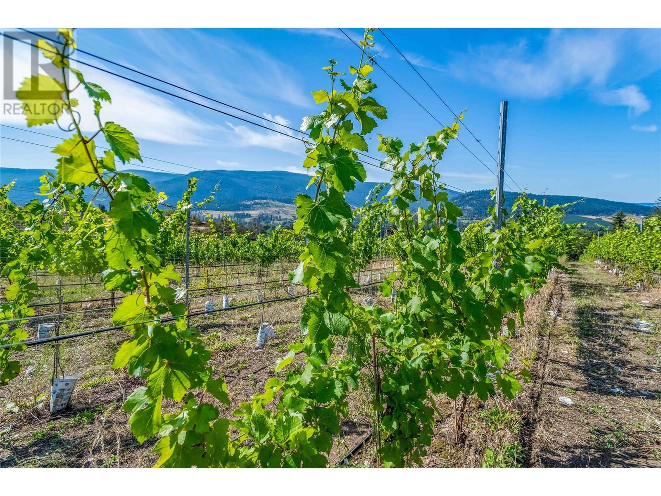3930 20 Street Unit# 4
Vernon, British Columbia V1T4C9
| Bathroom Total | 3 |
| Bedrooms Total | 3 |
| Half Bathrooms Total | 0 |
| Year Built | 1991 |
| Cooling Type | Central air conditioning |
| Flooring Type | Carpeted, Laminate, Vinyl |
| Heating Type | See remarks |
| Stories Total | 2 |
| Laundry room | Basement | 9'6'' x 5'1'' |
| Den | Basement | 9'6'' x 9'1'' |
| Bedroom | Basement | 18'3'' x 11'6'' |
| 3pc Bathroom | Basement | 6'1'' x 6'0'' |
| Storage | Basement | 11'5'' x 9'5'' |
| Gym | Basement | 12'10'' x 7'7'' |
| Recreation room | Basement | 19'3'' x 13'4'' |
| Foyer | Main level | 11'6'' x 7'11'' |
| 3pc Bathroom | Main level | 5'0'' x 6'0'' |
| Bedroom | Main level | 11'9'' x 9'3'' |
| 4pc Ensuite bath | Main level | 9'1'' x 5'0'' |
| Primary Bedroom | Main level | 15'11'' x 12'7'' |
| Kitchen | Main level | 11'5'' x 11'1'' |
| Dining room | Main level | 15'10'' x 8'4'' |
| Living room | Main level | 16'3'' x 12'5'' |
YOU MIGHT ALSO LIKE THESE LISTINGS
Previous
Next









