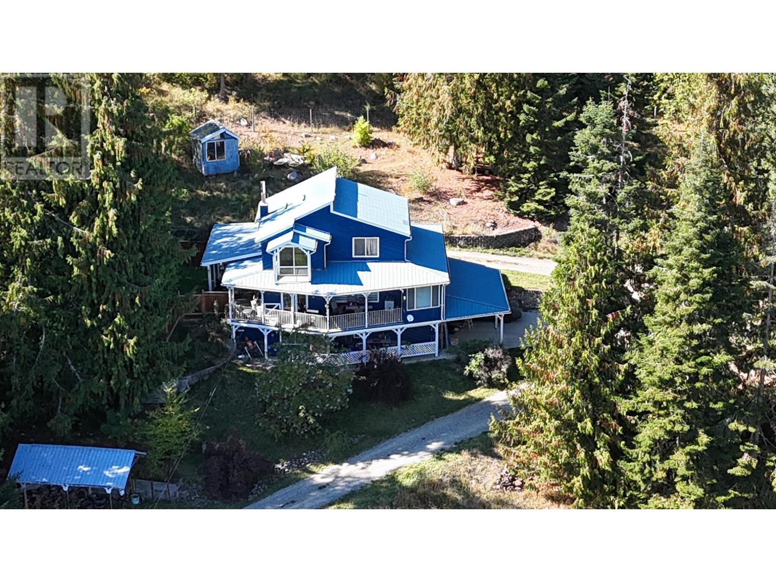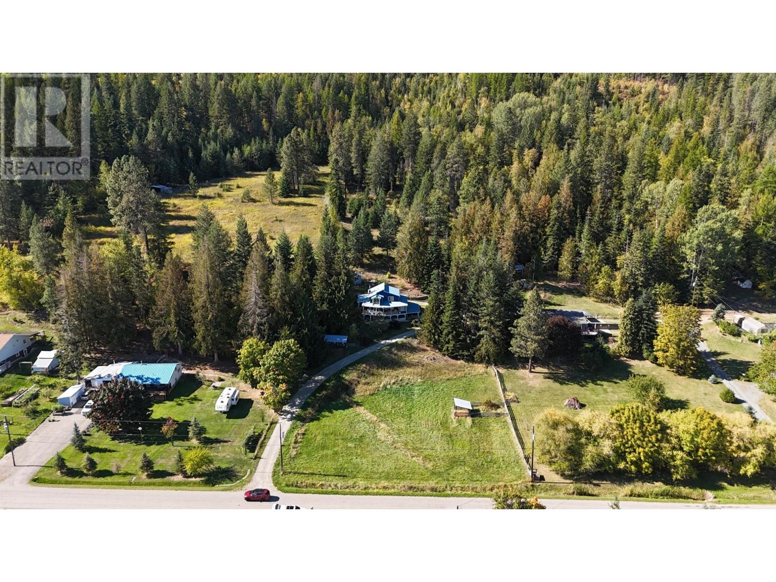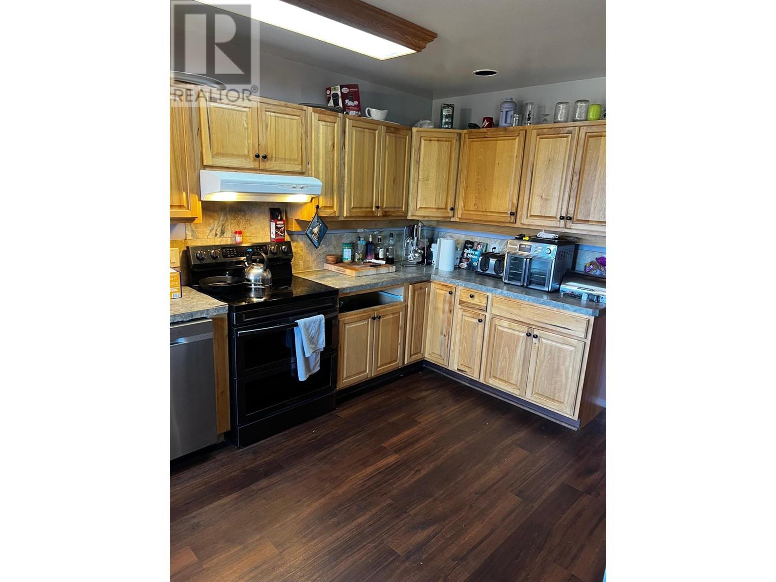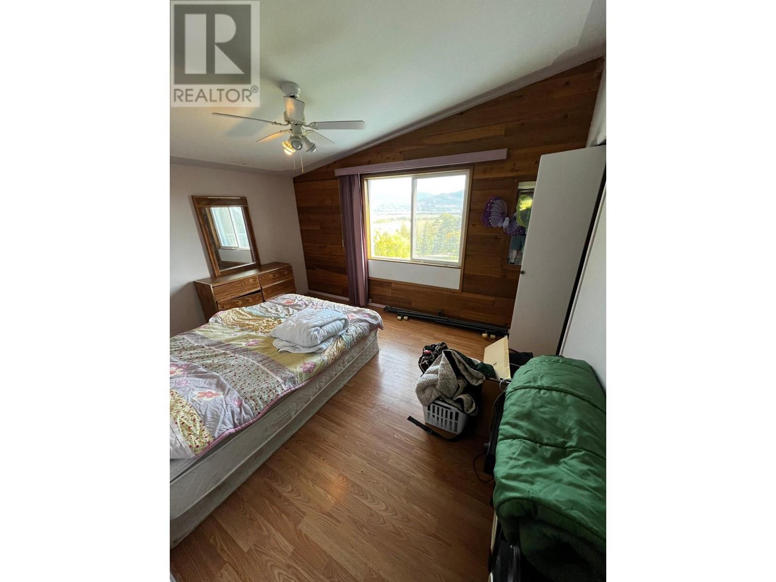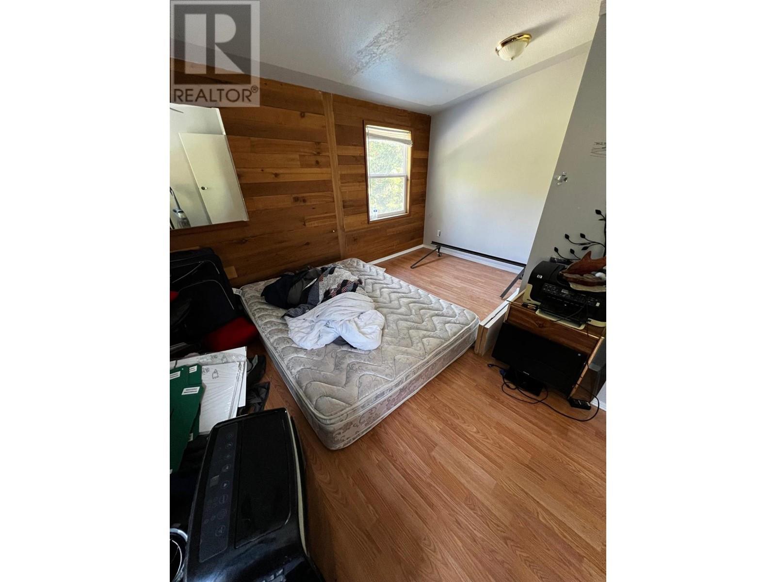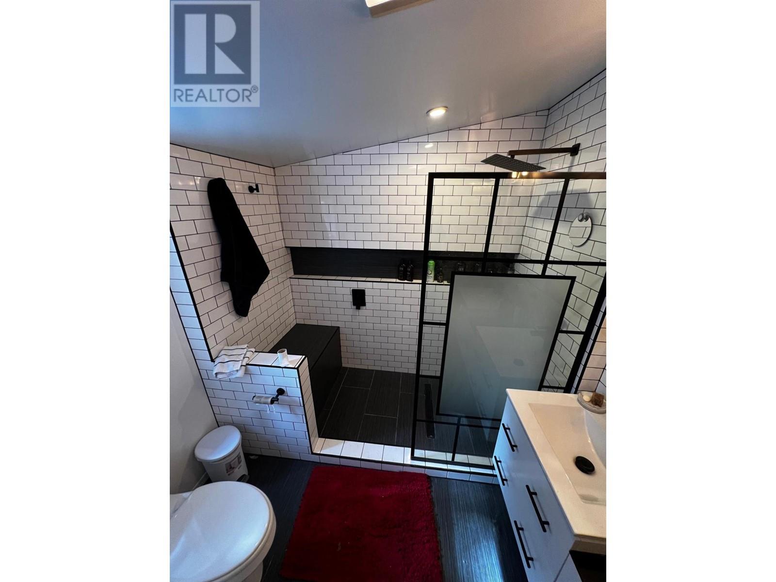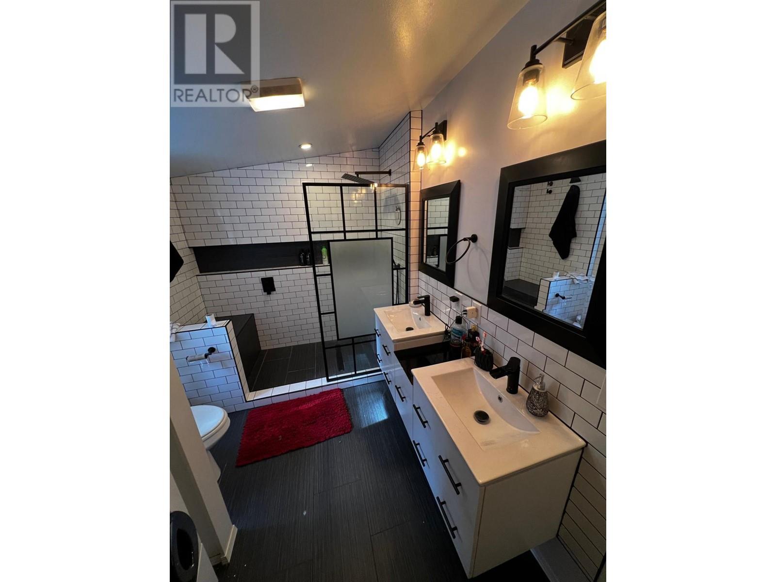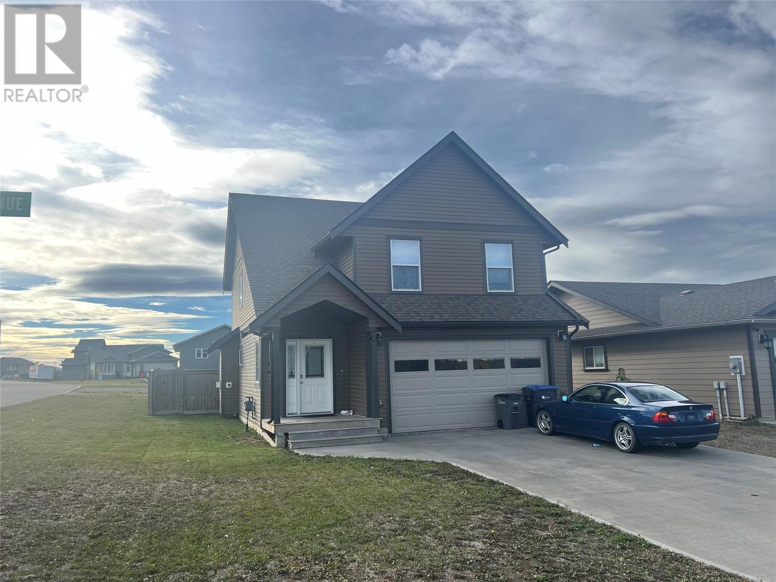1621 EVANS Road
Creston, British Columbia V0B1G7
| Bathroom Total | 2 |
| Bedrooms Total | 3 |
| Half Bathrooms Total | 0 |
| Year Built | 1978 |
| Flooring Type | Mixed Flooring |
| Heating Type | Forced air |
| Primary Bedroom | Second level | 16'3'' x 11'6'' |
| Bedroom | Second level | 12'8'' x 13'3'' |
| Bedroom | Second level | 14'10'' x 13'9'' |
| 4pc Bathroom | Second level | Measurements not available |
| Recreation room | Basement | 21'10'' x 12'11'' |
| Storage | Basement | 12'1'' x 6'2'' |
| Storage | Basement | 6'6'' x 5'0'' |
| Living room | Main level | 18'3'' x 15'5'' |
| Sunroom | Main level | 25'2'' x 7'6'' |
| Dining room | Main level | 13'10'' x 7'2'' |
| Kitchen | Main level | 16'10'' x 12'1'' |
| 4pc Bathroom | Main level | Measurements not available |
YOU MIGHT ALSO LIKE THESE LISTINGS
Previous
Next





