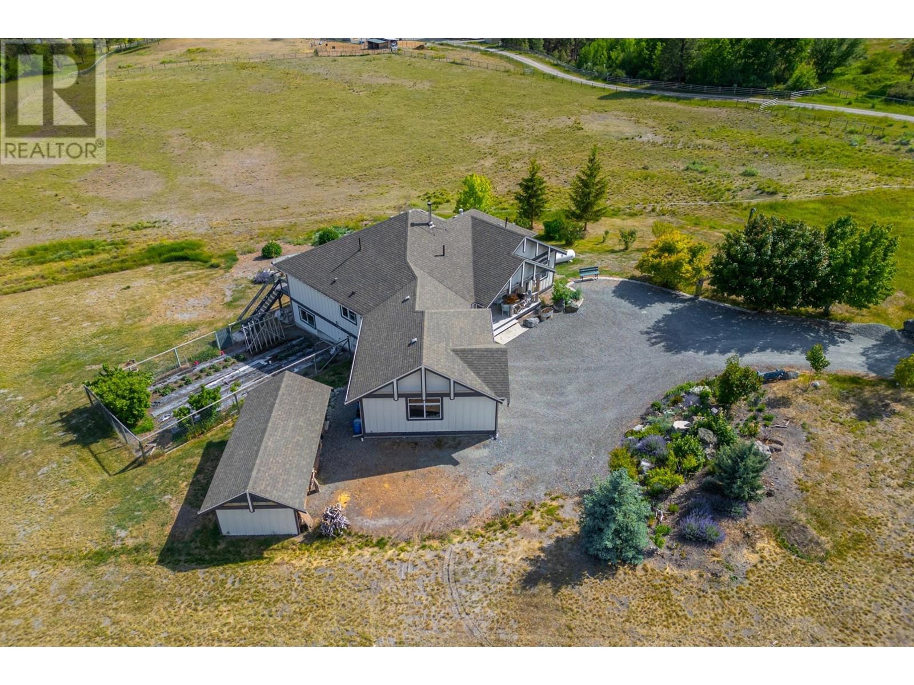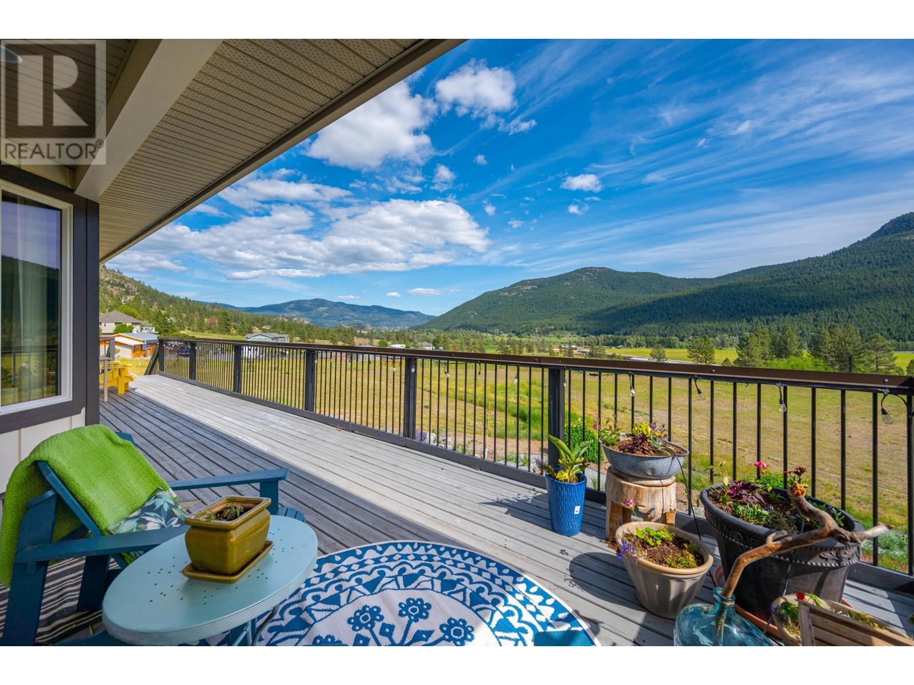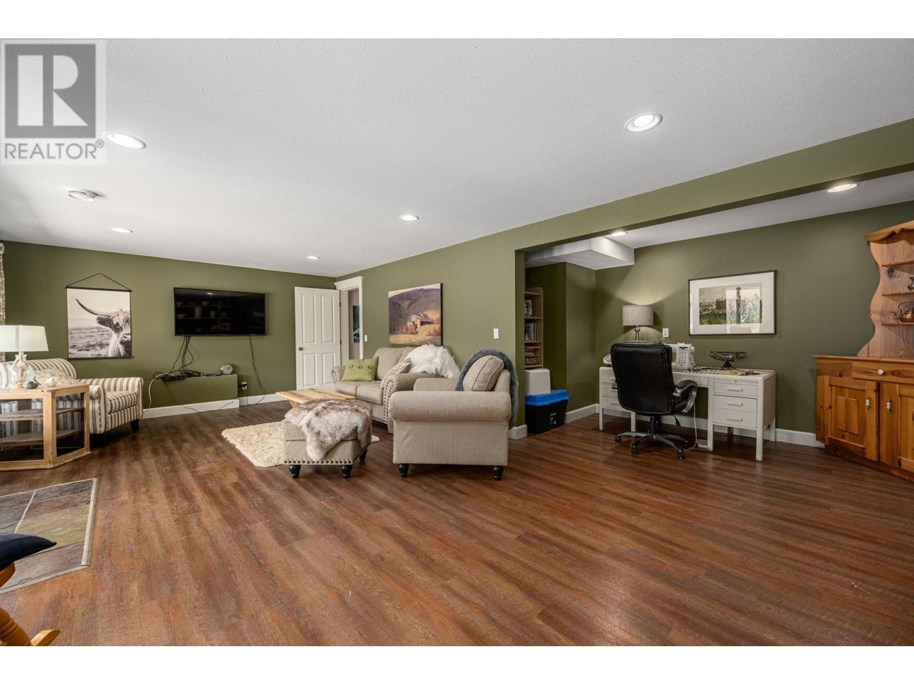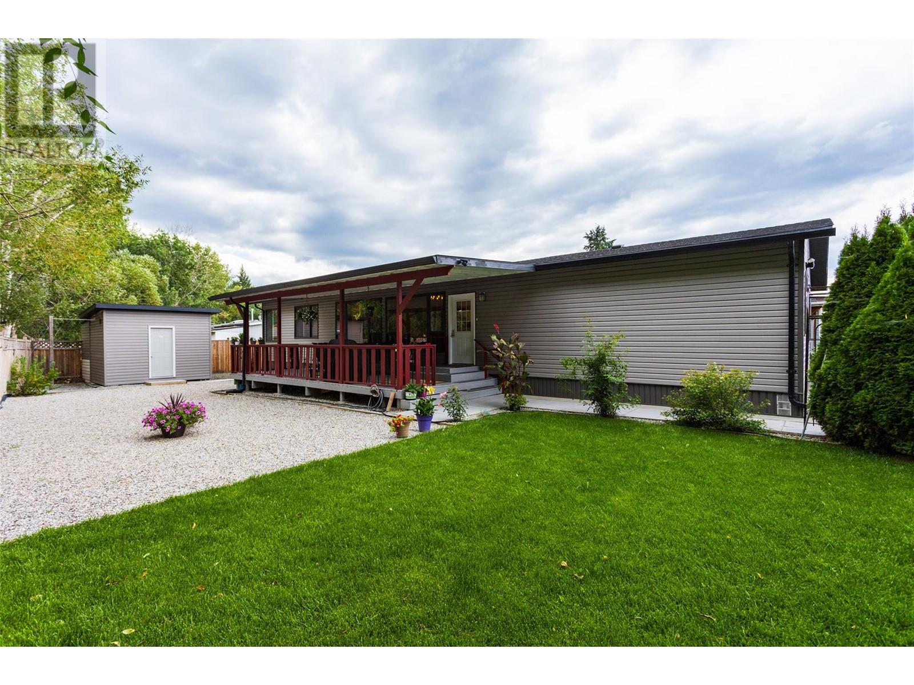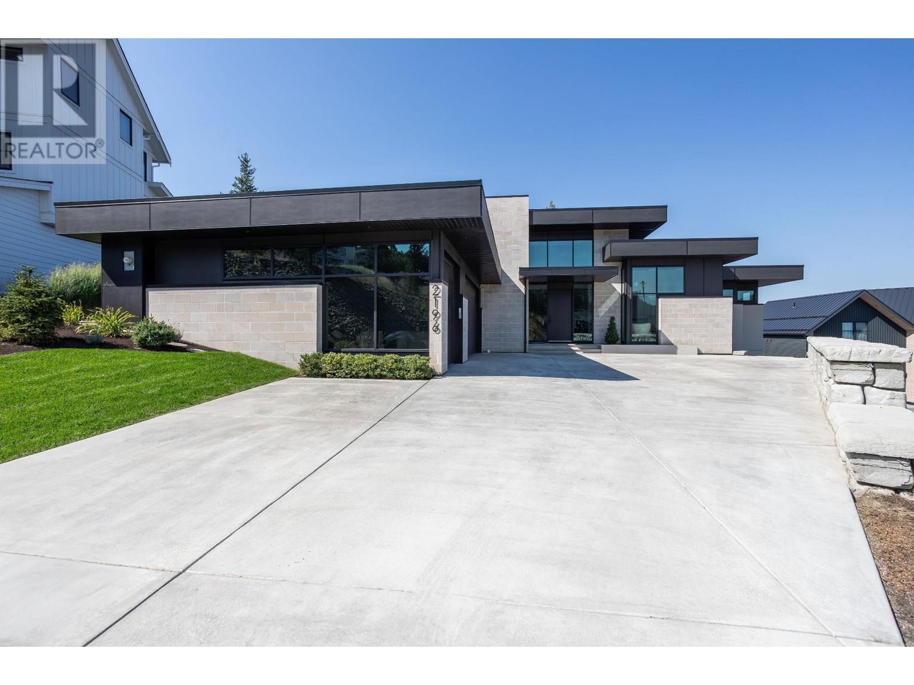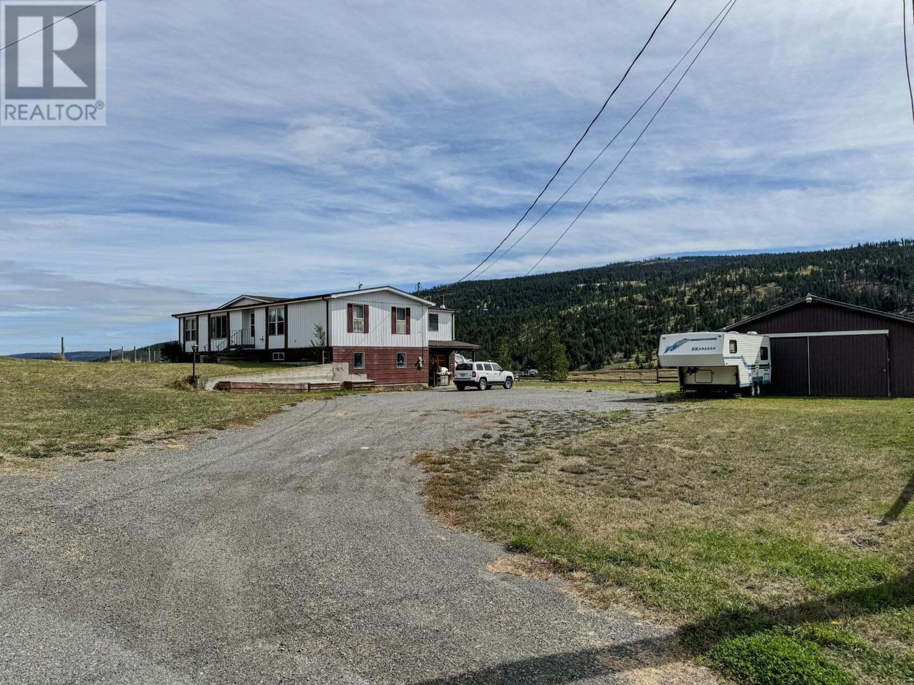1405 MILLER Road
Merritt, British Columbia V1K1B8
| Bathroom Total | 3 |
| Bedrooms Total | 4 |
| Half Bathrooms Total | 1 |
| Year Built | 2008 |
| Flooring Type | Ceramic Tile, Hardwood |
| Heating Type | Forced air, Other, See remarks |
| Storage | Basement | 11'4'' x 9'9'' |
| Utility room | Basement | 17'0'' x 40'2'' |
| Workshop | Basement | 23'10'' x 18'0'' |
| Recreation room | Basement | 23'0'' x 25'2'' |
| Bedroom | Basement | 13'11'' x 9'6'' |
| Full bathroom | Basement | Measurements not available |
| Kitchen | Main level | 16'4'' x 9'8'' |
| Family room | Main level | 20'2'' x 14'3'' |
| Dining room | Main level | 12'2'' x 14'8'' |
| Bedroom | Main level | 13'3'' x 10'0'' |
| Bedroom | Main level | 10'1'' x 10'1'' |
| Laundry room | Main level | 12'7'' x 11'3'' |
| Living room | Main level | 12'0'' x 10'8'' |
| Bedroom | Main level | 18'2'' x 18'6'' |
| Full bathroom | Main level | Measurements not available |
| Full bathroom | Main level | Measurements not available |
YOU MIGHT ALSO LIKE THESE LISTINGS
Previous
Next

