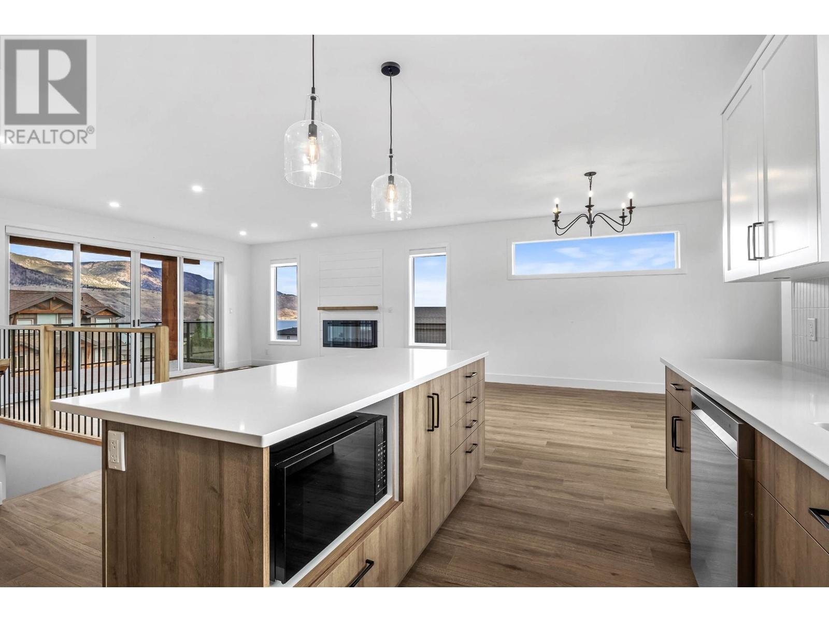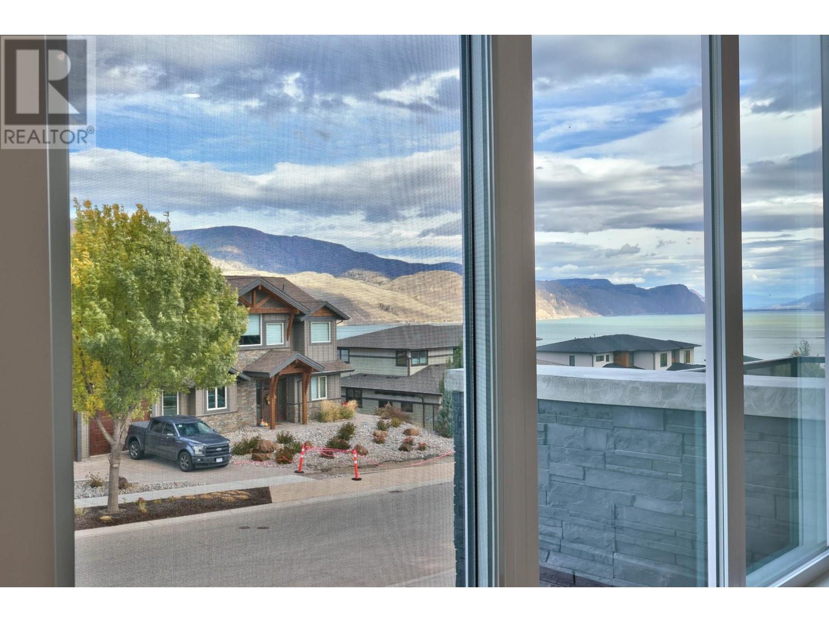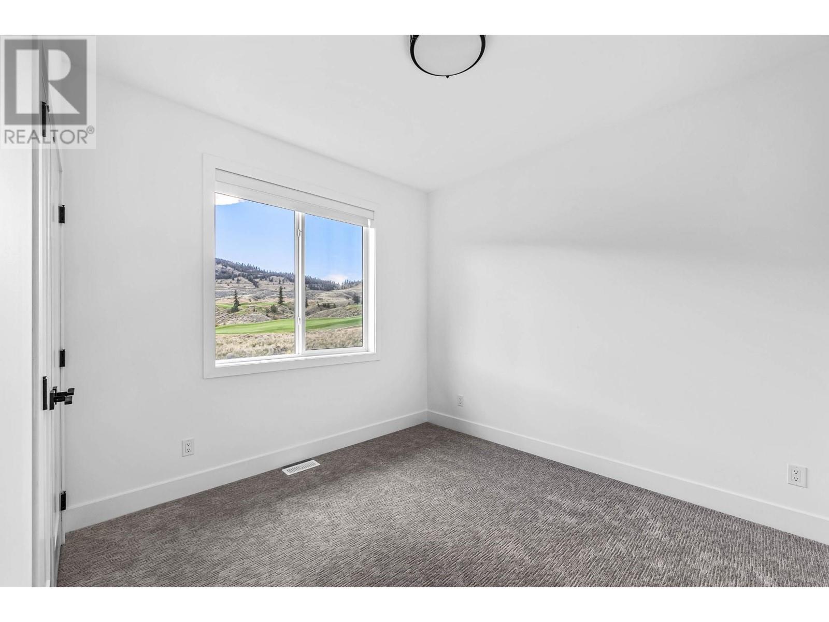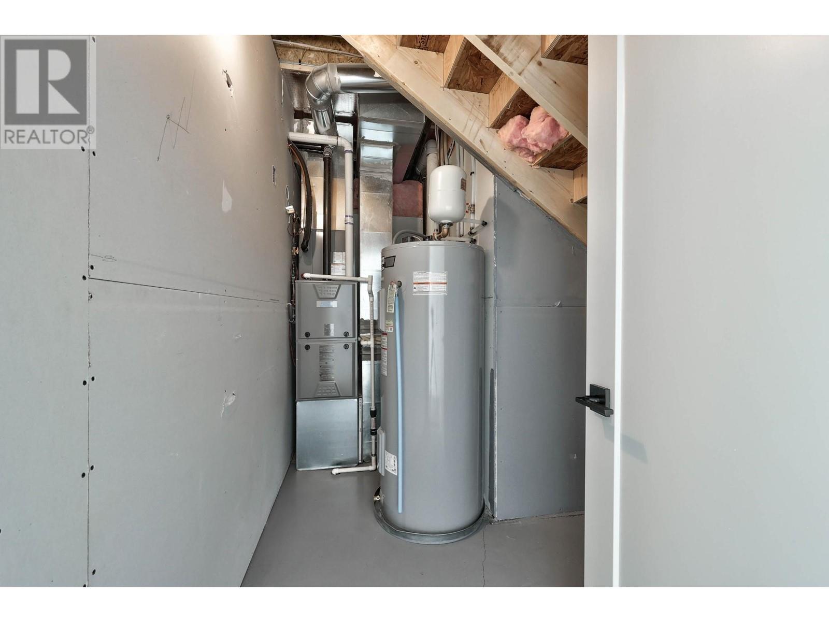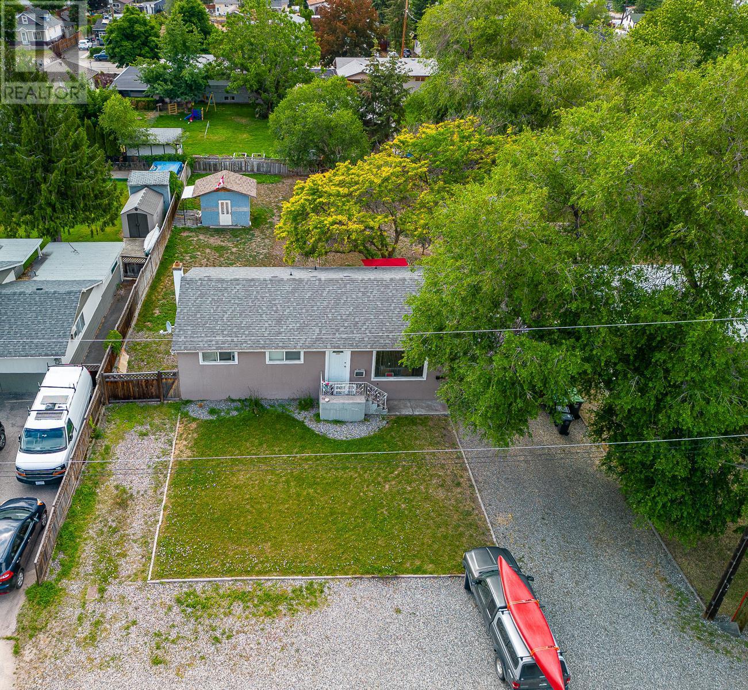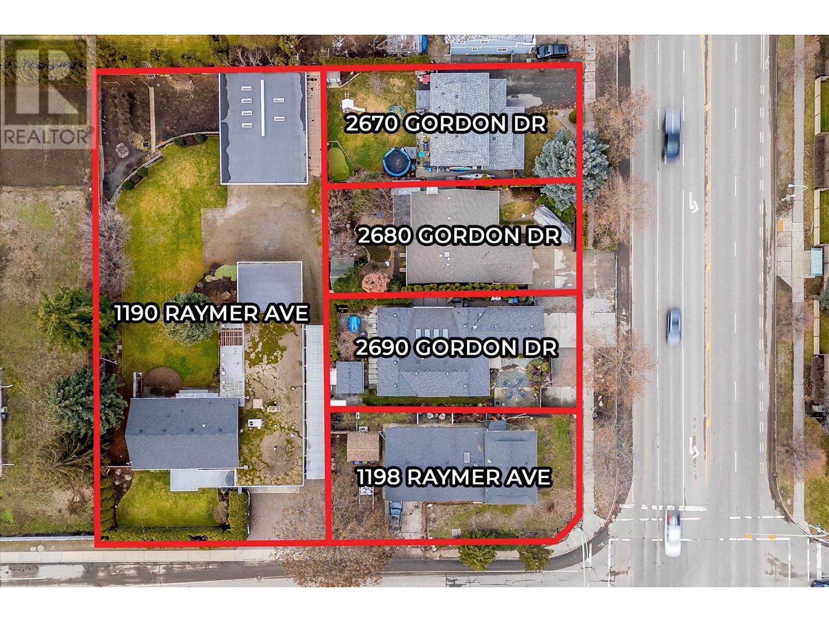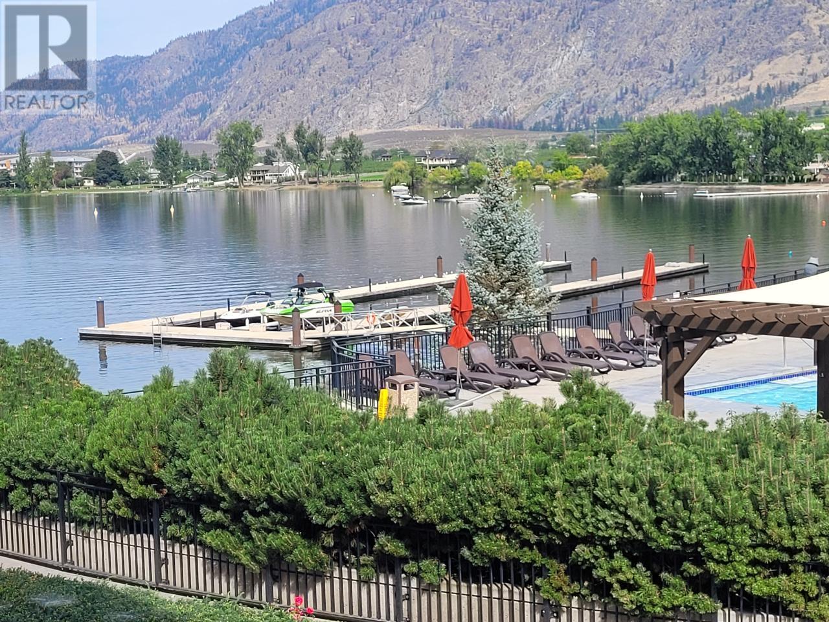240 HOLLOWAY Drive
Kamloops, British Columbia V2H1T7
| Bathroom Total | 4 |
| Bedrooms Total | 5 |
| Half Bathrooms Total | 2 |
| Year Built | 2024 |
| Flooring Type | Mixed Flooring |
| Heating Type | Forced air, See remarks |
| Bedroom | Basement | 10'6'' x 9'0'' |
| Full bathroom | Basement | Measurements not available |
| Full bathroom | Basement | Measurements not available |
| Utility room | Basement | 9'2'' x 5'0'' |
| Office | Basement | 9'6'' x 9'4'' |
| Bedroom | Basement | 11'0'' x 10'0'' |
| Dining room | Basement | 8'0'' x 6'0'' |
| Family room | Basement | 15'0'' x 12'6'' |
| Foyer | Basement | 10'2'' x 7'8'' |
| Laundry room | Basement | 3'0'' x 3'0'' |
| Laundry room | Basement | 1'0'' x 1'0'' |
| Living room | Basement | 12'0'' x 12'0'' |
| Kitchen | Basement | 9'0'' x 11'0'' |
| Bedroom | Main level | 11'0'' x 10'0'' |
| Full bathroom | Main level | Measurements not available |
| Pantry | Main level | 6'2'' x 4'6'' |
| Other | Main level | 9'2'' x 6'2'' |
| Bedroom | Main level | 10'8'' x 10'0'' |
| Dining room | Main level | 15'0'' x 12'6'' |
| Full ensuite bathroom | Main level | Measurements not available |
| Primary Bedroom | Main level | 15'6'' x 12'6'' |
| Laundry room | Main level | 6'4'' x 6'2'' |
| Living room | Main level | 16'0'' x 15'6'' |
| Kitchen | Main level | 13'2'' x 11'0'' |
YOU MIGHT ALSO LIKE THESE LISTINGS
Previous
Next






















