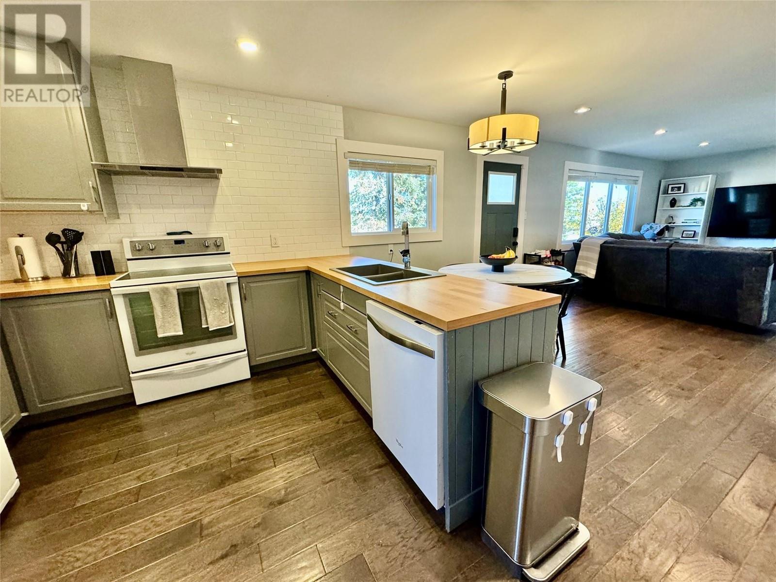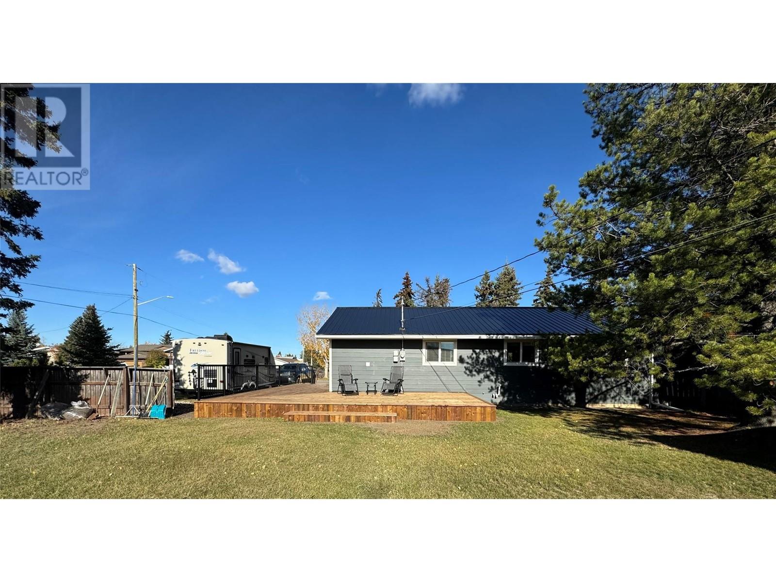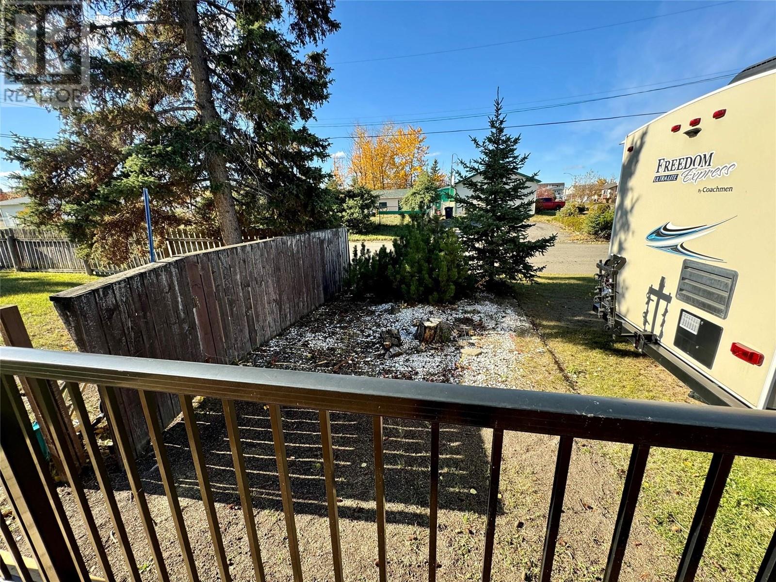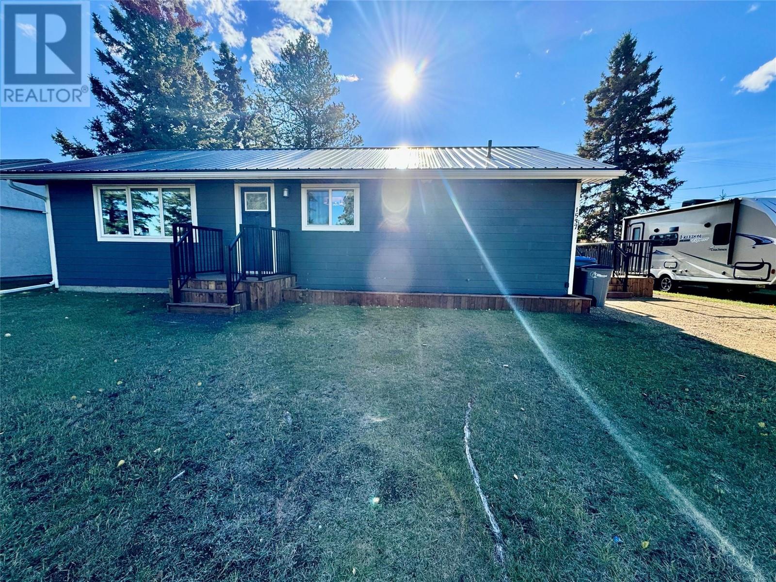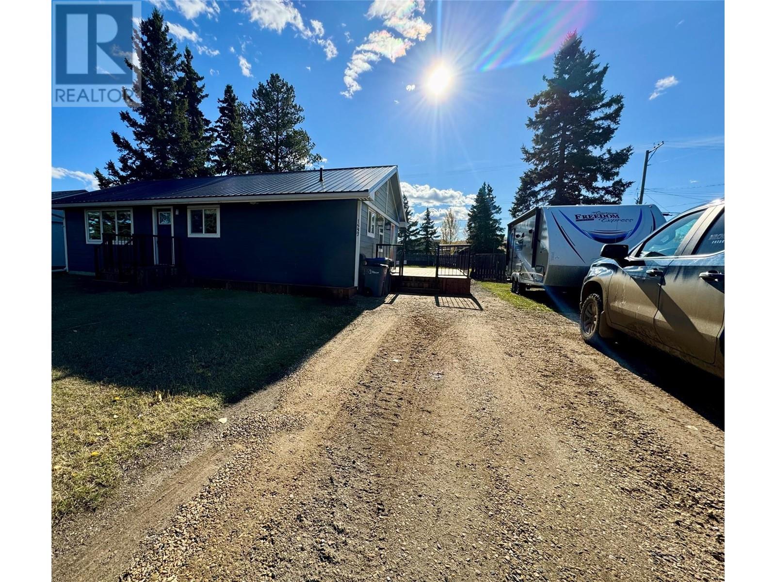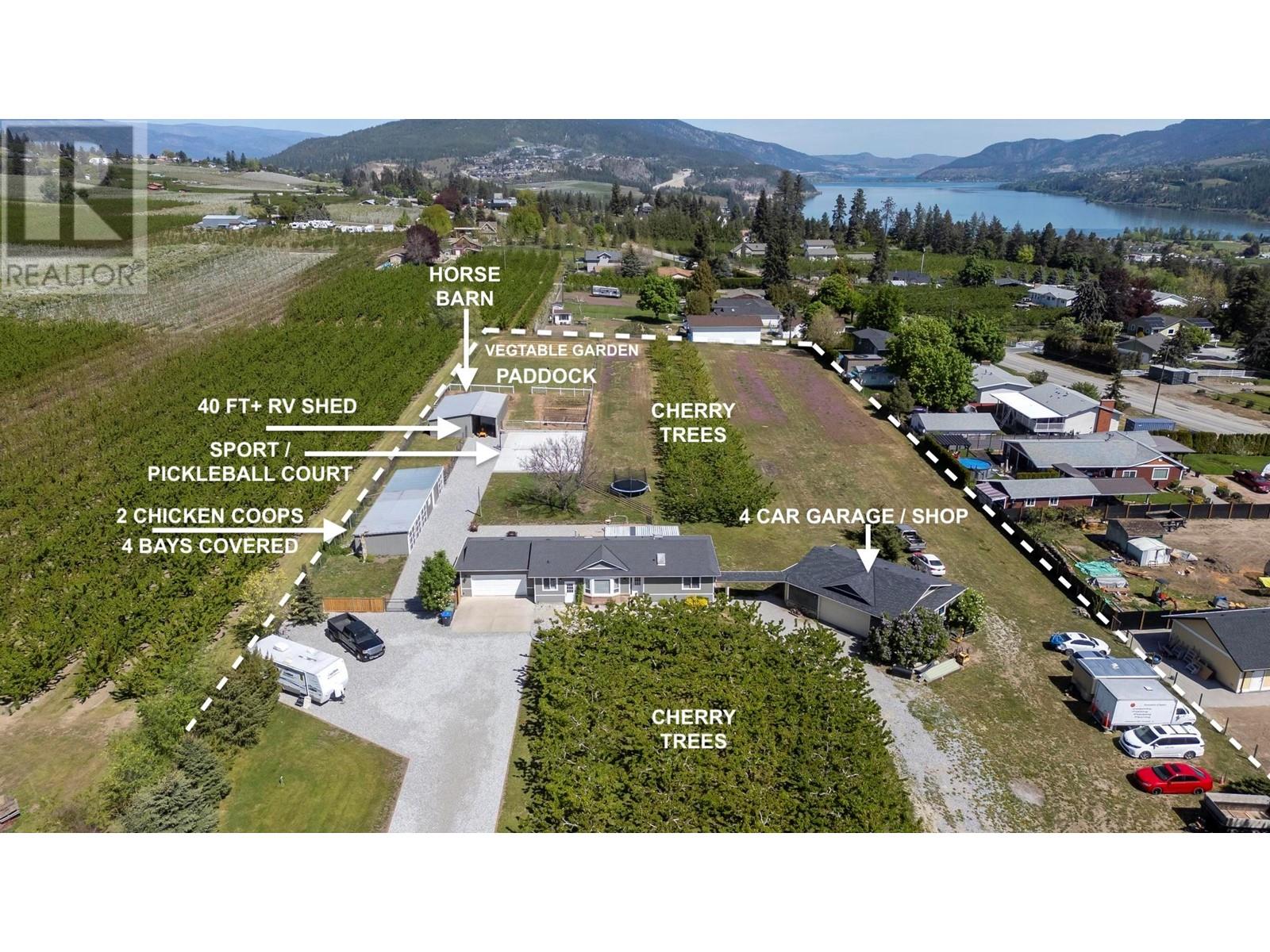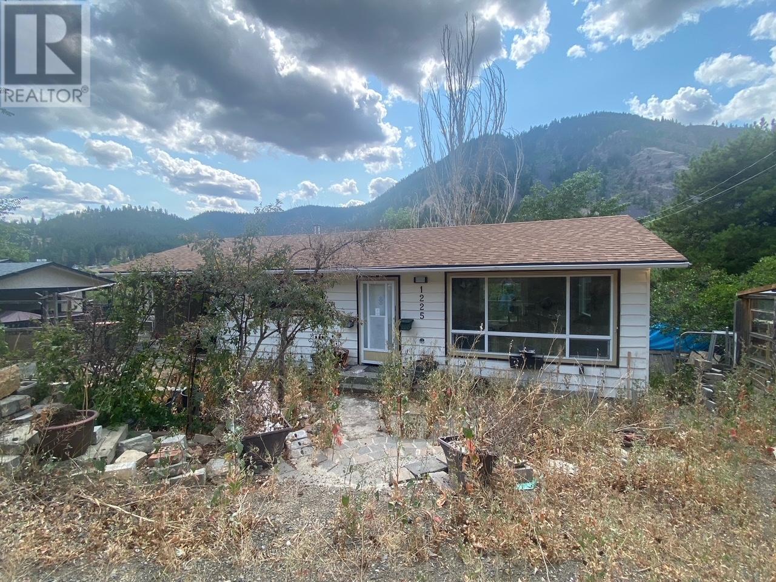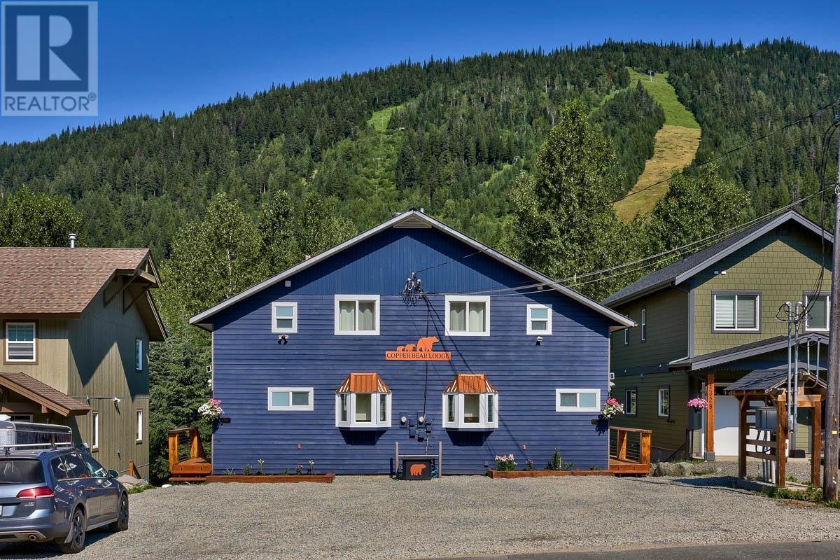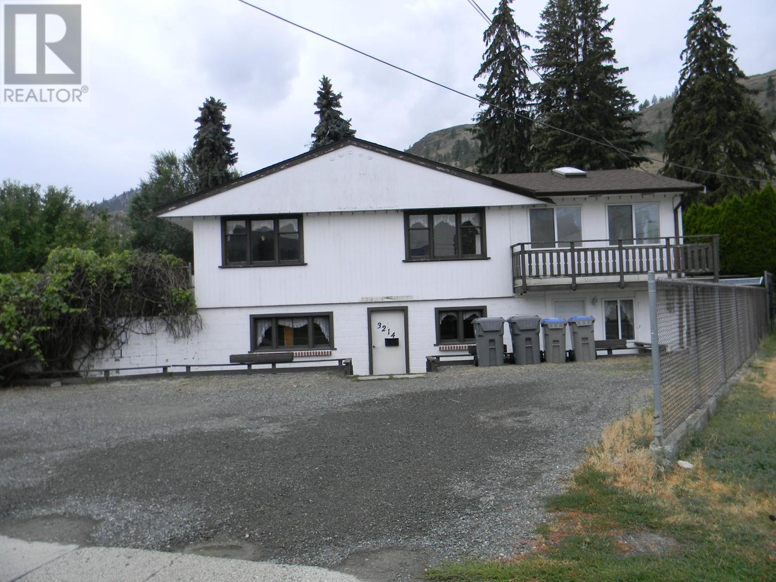1537 115 Avenue
Dawson Creek, British Columbia V1G3C6
| Bathroom Total | 1 |
| Bedrooms Total | 3 |
| Half Bathrooms Total | 0 |
| Year Built | 1959 |
| Heating Type | Forced air, See remarks |
| Stories Total | 1 |
| Primary Bedroom | Main level | 10'0'' x 10'10'' |
| Living room | Main level | 16'1'' x 11'10'' |
| Kitchen | Main level | 8'2'' x 11'10'' |
| Foyer | Main level | 9'1'' x 8'8'' |
| Dining room | Main level | 9'9'' x 11'10'' |
| Bedroom | Main level | 9'1'' x 10'10'' |
| Bedroom | Main level | 9'3'' x 10'10'' |
| 4pc Bathroom | Main level | Measurements not available |
YOU MIGHT ALSO LIKE THESE LISTINGS
Previous
Next



