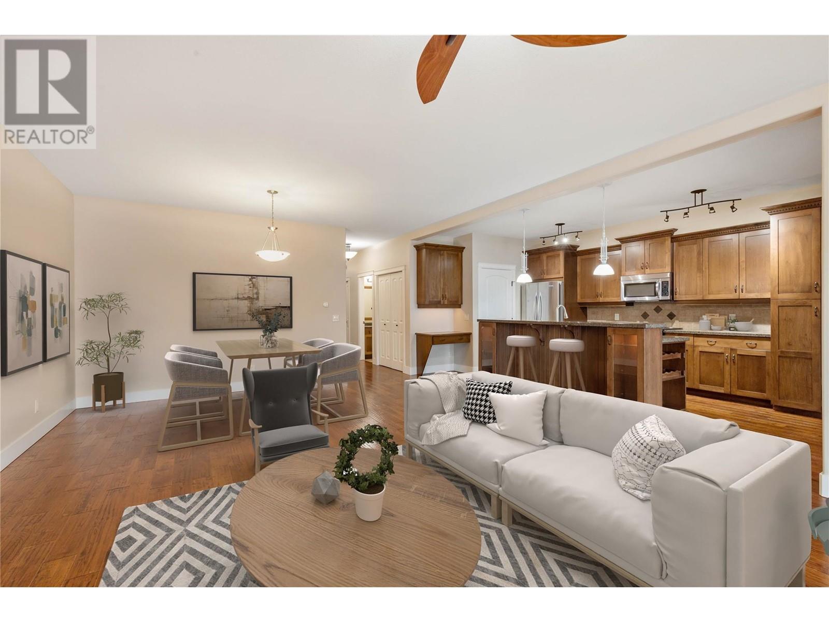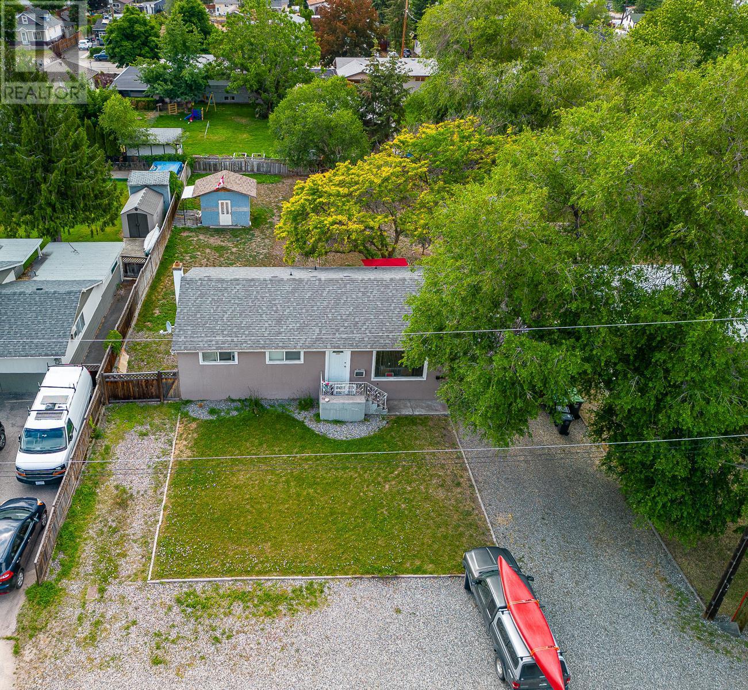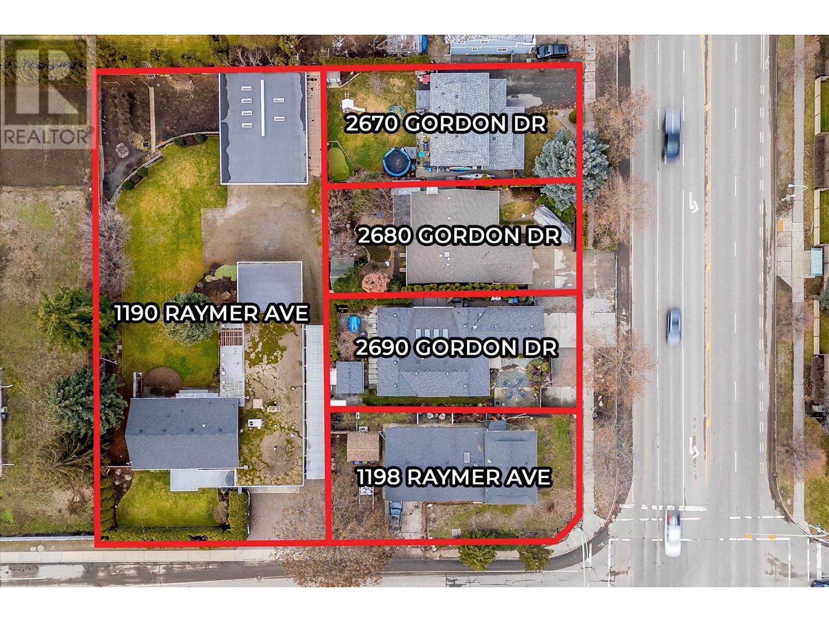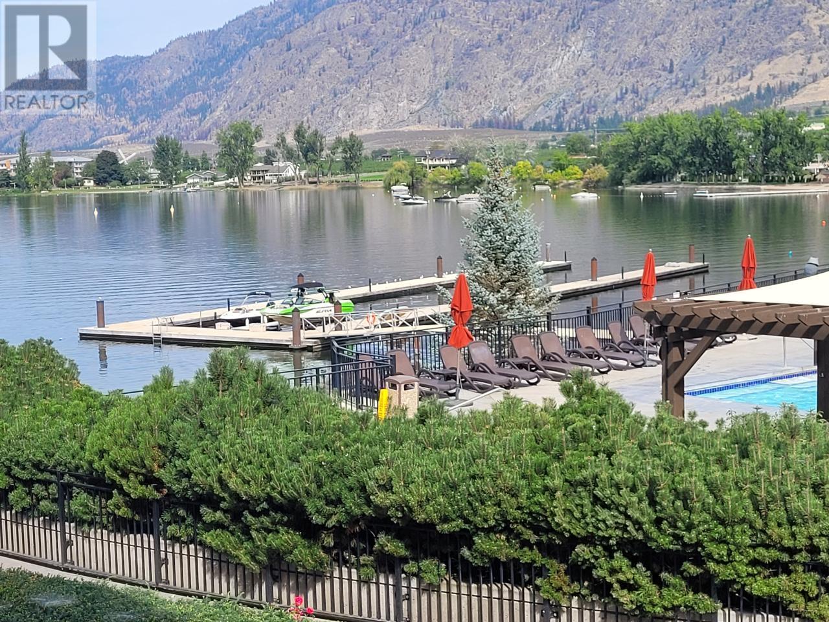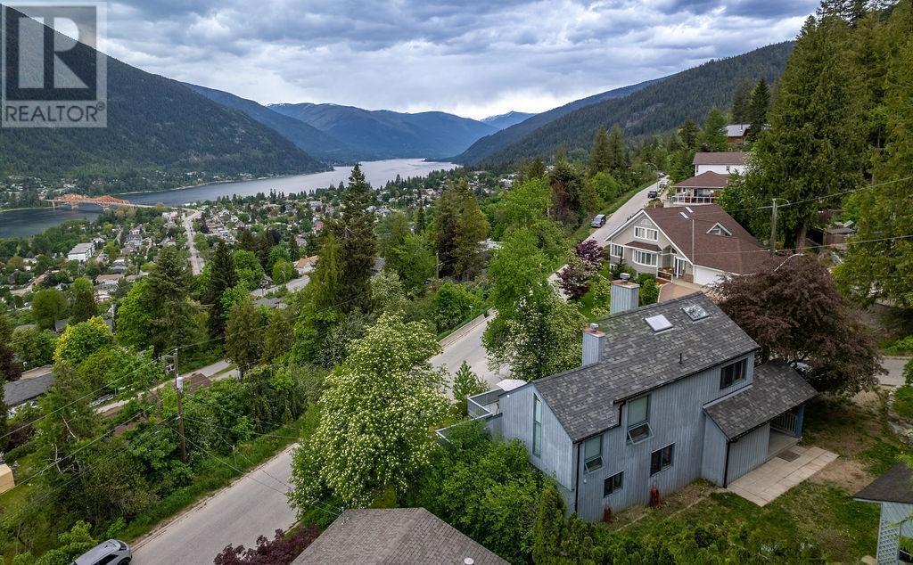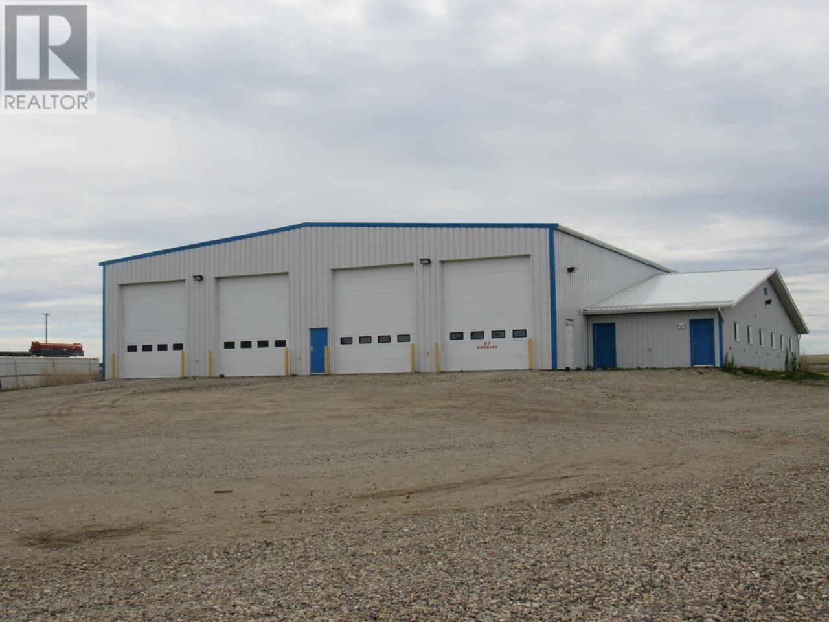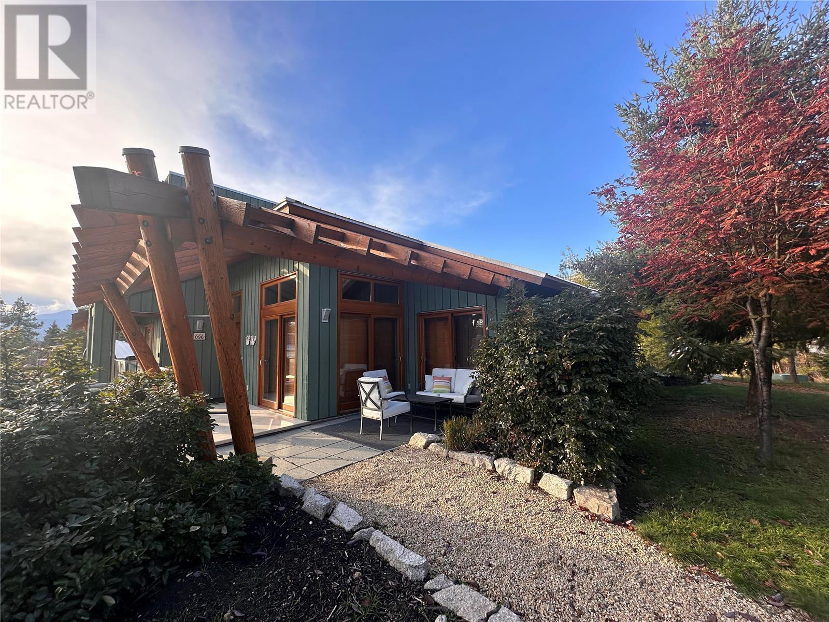4350 Ponderosa Drive Unit# 114
Peachland, British Columbia V0H1X5
| Bathroom Total | 2 |
| Bedrooms Total | 2 |
| Half Bathrooms Total | 0 |
| Year Built | 2006 |
| Cooling Type | Wall unit |
| Flooring Type | Carpeted, Hardwood, Tile |
| Heating Type | Hot Water, See remarks |
| Stories Total | 1 |
| Full bathroom | Main level | Measurements not available |
| 3pc Ensuite bath | Main level | Measurements not available |
| Bedroom | Main level | 10'0'' x 10'8'' |
| Primary Bedroom | Main level | 11'8'' x 14'0'' |
| Kitchen | Main level | 10'4'' x 15'6'' |
| Dining room | Main level | 16'0'' x 10'0'' |
| Living room | Main level | 16'0'' x 14'2'' |
YOU MIGHT ALSO LIKE THESE LISTINGS
Previous
Next









