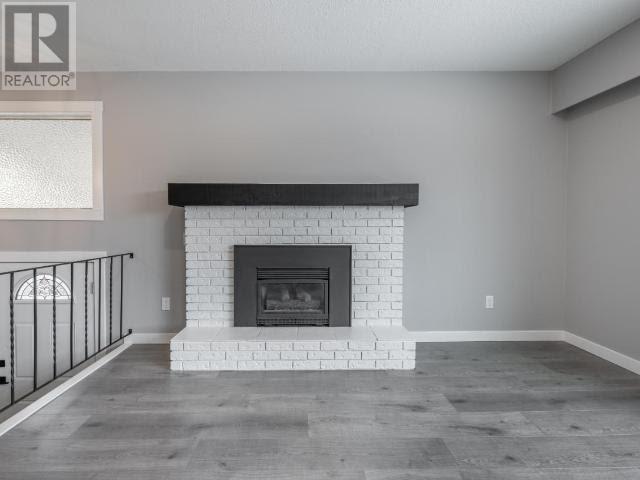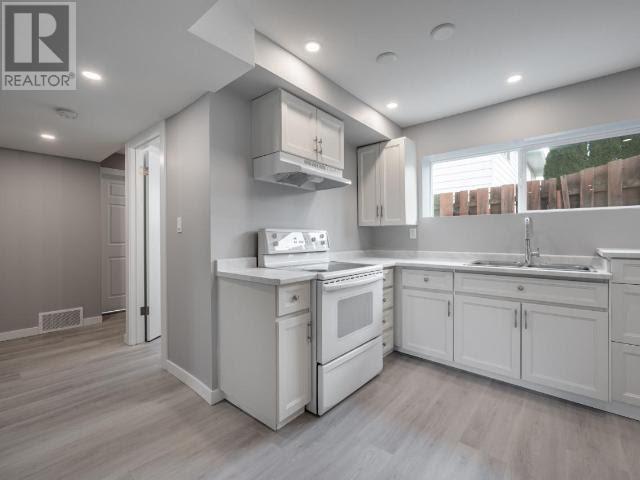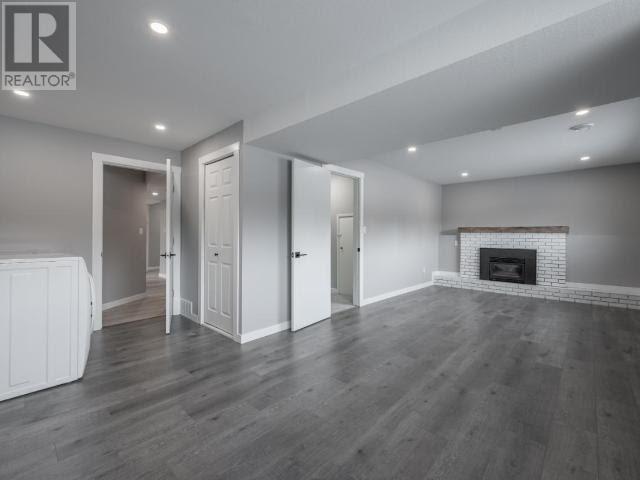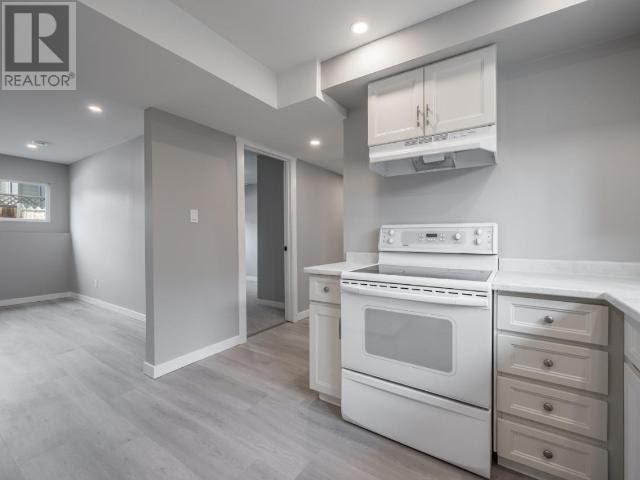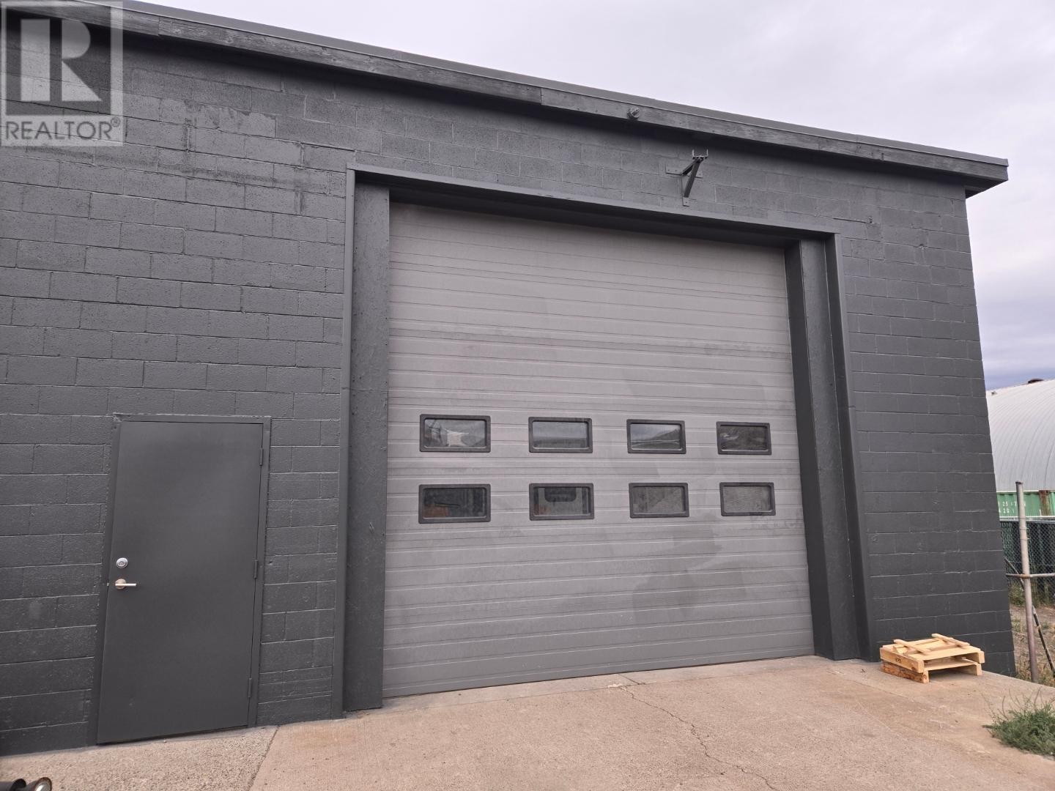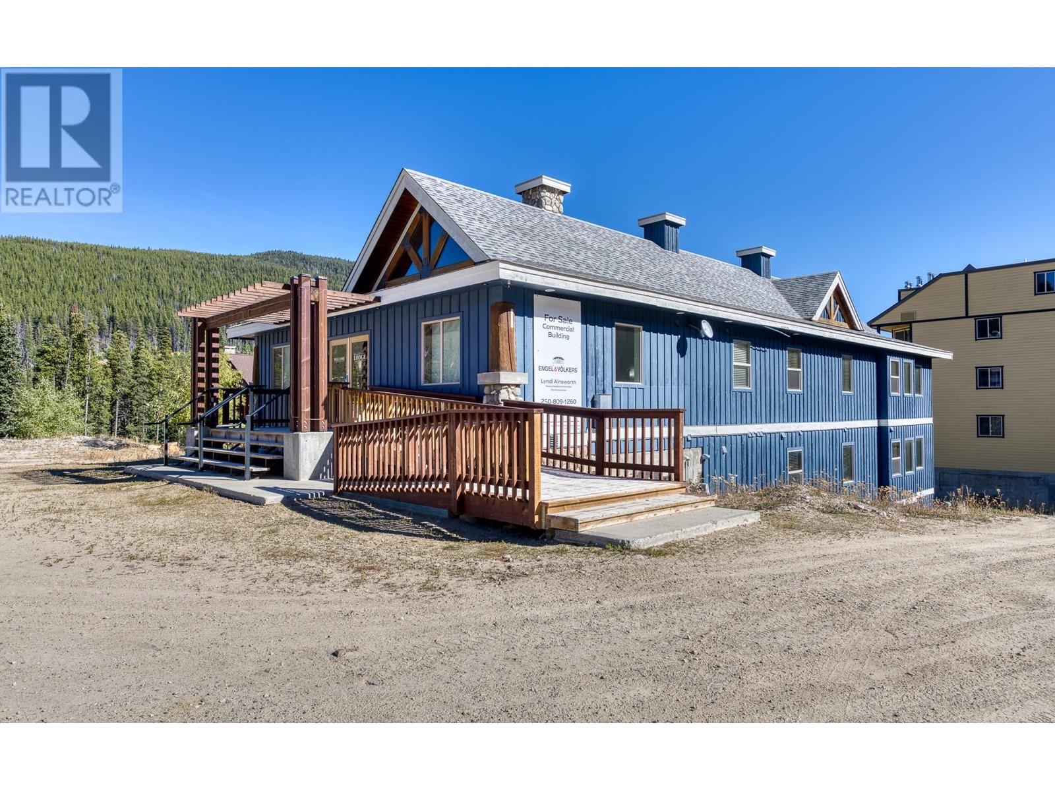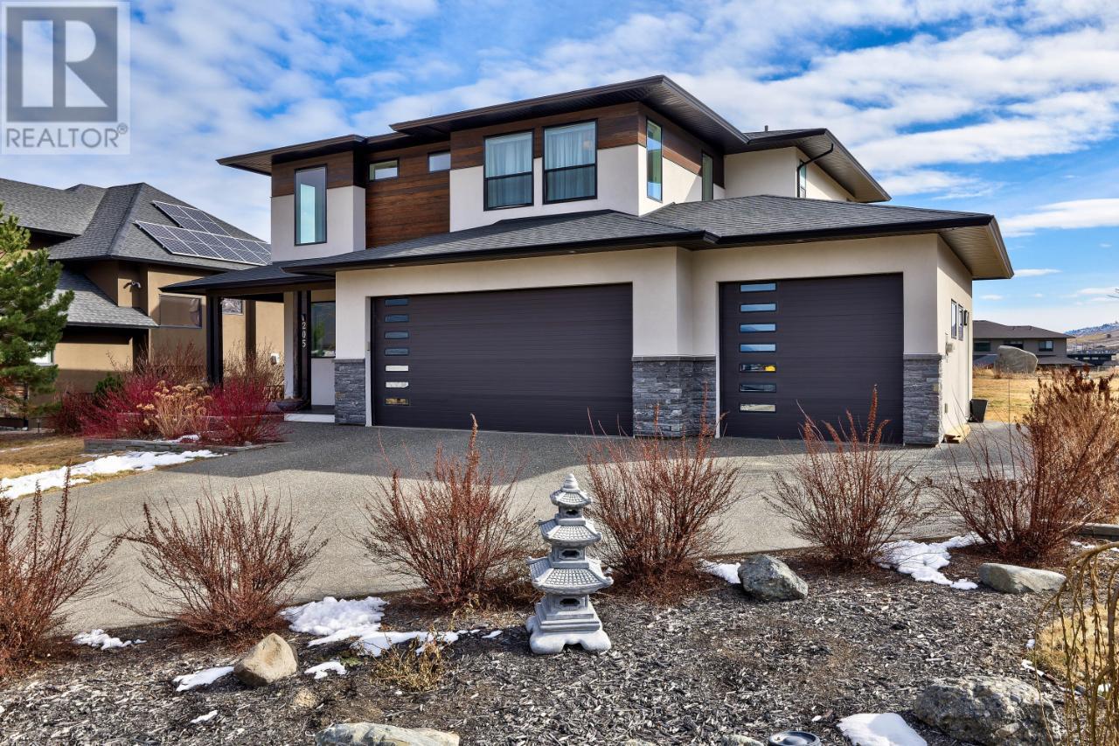570 COLLINGWOOD Drive
Kamloops, British Columbia V2H1T7
| Bathroom Total | 2 |
| Bedrooms Total | 4 |
| Half Bathrooms Total | 1 |
| Year Built | 1973 |
| Cooling Type | Central air conditioning |
| Flooring Type | Heavy loading, Mixed Flooring |
| Heating Type | Forced air |
| Bedroom | Basement | 13'6'' x 10'0'' |
| Family room | Basement | 14'0'' x 9'0'' |
| Laundry room | Basement | 5'0'' x 6'0'' |
| Kitchen | Basement | 11'0'' x 10'0'' |
| Full bathroom | Basement | Measurements not available |
| Utility room | Main level | 6'0'' x 4'0'' |
| Recreation room | Main level | 25'0'' x 16'0'' |
| Primary Bedroom | Main level | 12'0'' x 10'6'' |
| Bedroom | Main level | 12'0'' x 8'9'' |
| Bedroom | Main level | 10'6'' x 8'6'' |
| Dining room | Main level | 10'0'' x 9'0'' |
| Living room | Main level | 16'0'' x 12'0'' |
| Kitchen | Main level | 13'0'' x 10'0'' |
| Full bathroom | Main level | Measurements not available |
YOU MIGHT ALSO LIKE THESE LISTINGS
Previous
Next






