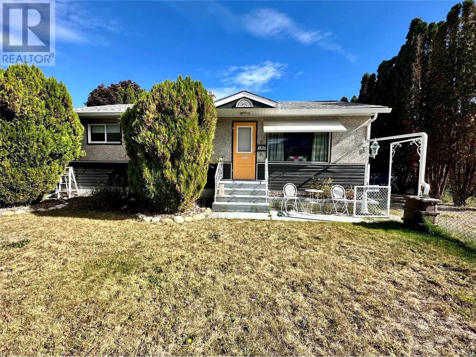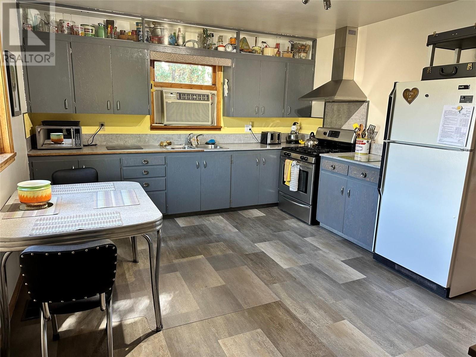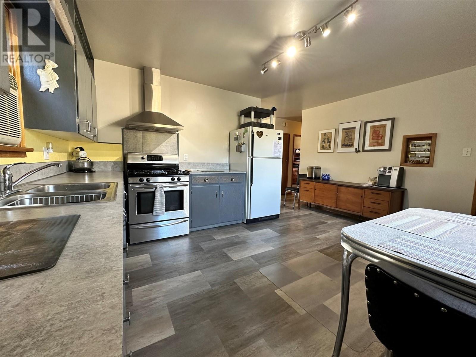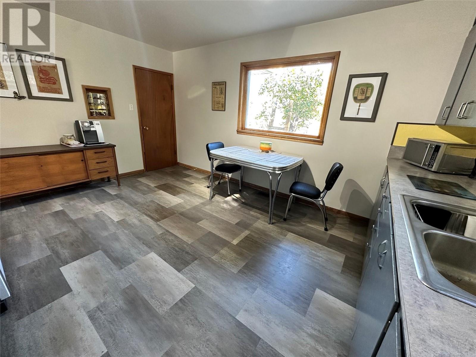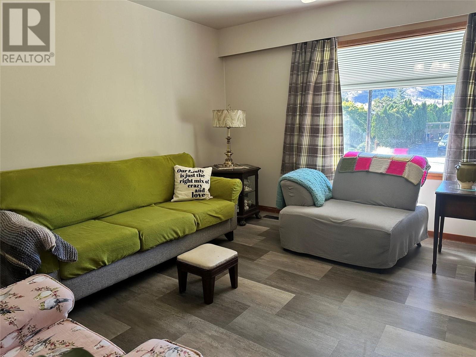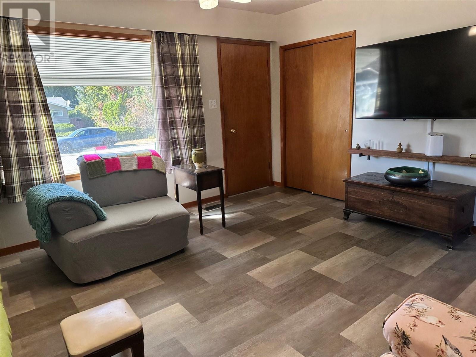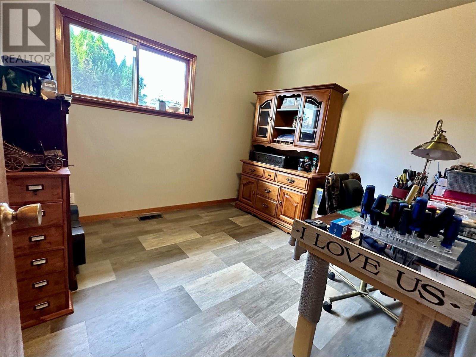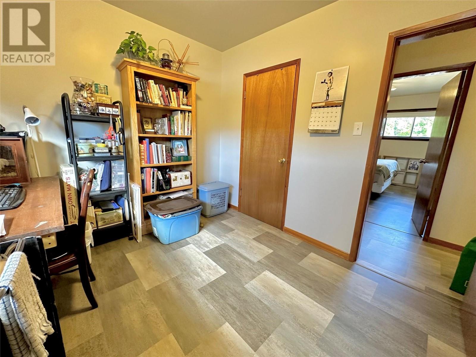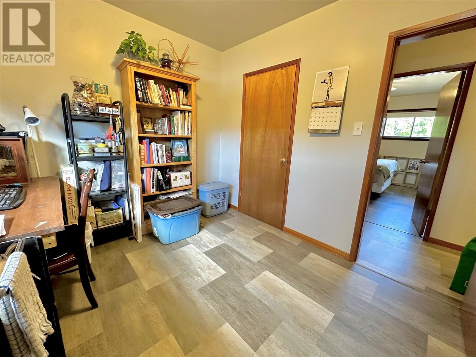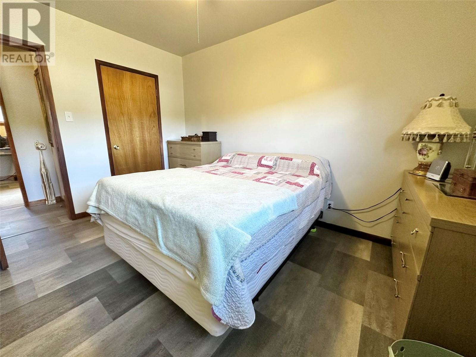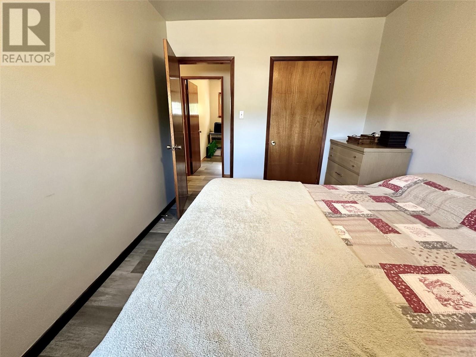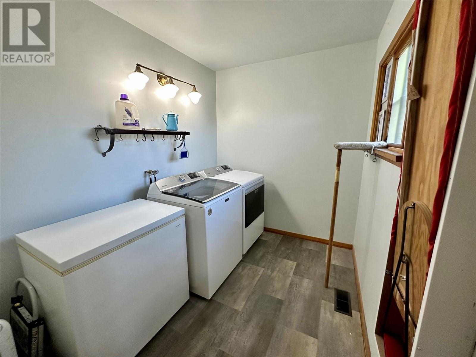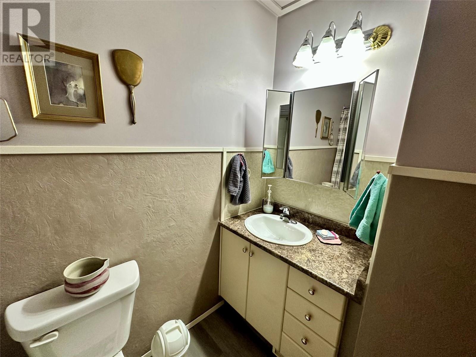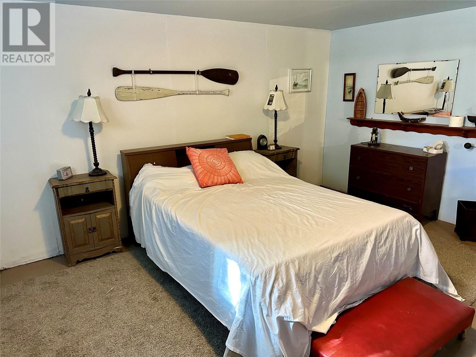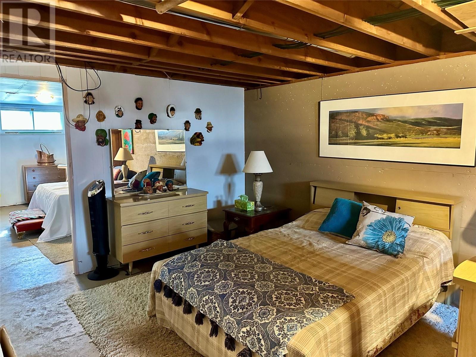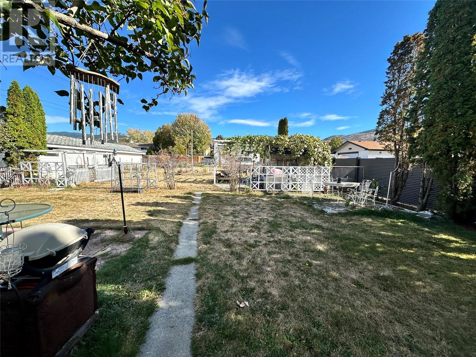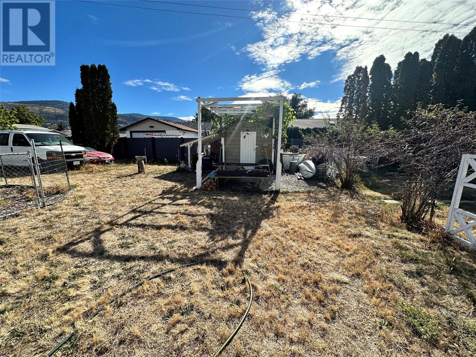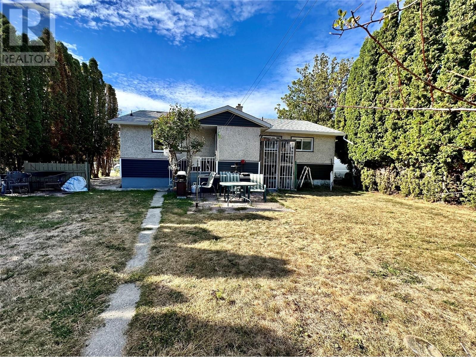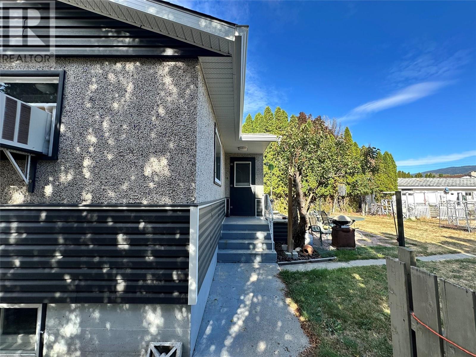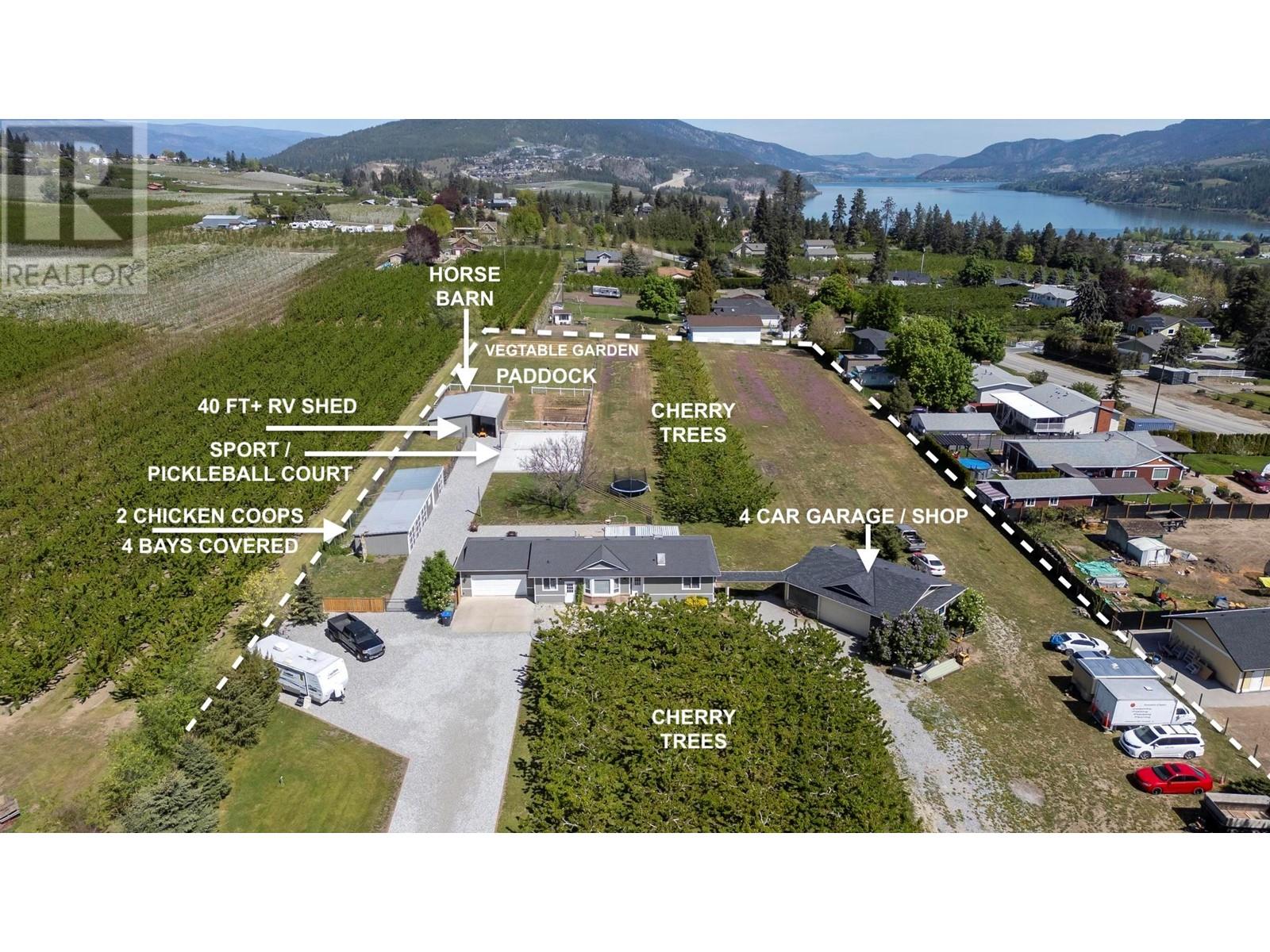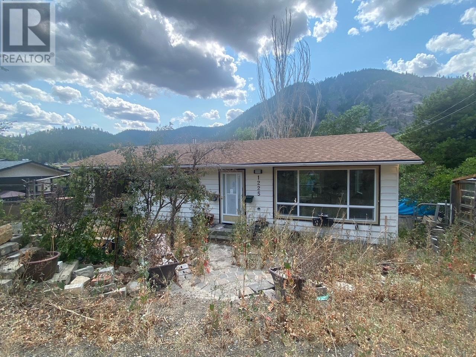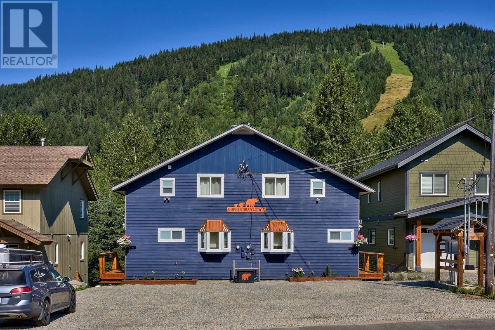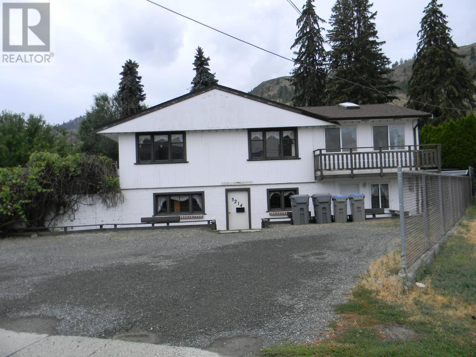1826 Fairford Drive
Penticton, British Columbia V2A6C8
| Bathroom Total | 1 |
| Bedrooms Total | 4 |
| Half Bathrooms Total | 0 |
| Year Built | 1960 |
| Cooling Type | Wall unit |
| Heating Type | Forced air |
| Stories Total | 1 |
| Workshop | Basement | 11'10'' x 19'6'' |
| Utility room | Basement | 11'11'' x 8'5'' |
| Family room | Basement | 14'4'' x 22'1'' |
| Storage | Basement | 11'11'' x 8'5'' |
| Bedroom | Basement | 12'11'' x 14'11'' |
| Living room | Main level | 13'3'' x 15'3'' |
| Laundry room | Main level | 6'9'' x 8'10'' |
| Kitchen | Main level | 12'7'' x 15'3'' |
| Primary Bedroom | Main level | 12'4'' x 8'10'' |
| Bedroom | Main level | 9'4'' x 9'10'' |
| Bedroom | Main level | 9'5'' x 9'10'' |
| 4pc Bathroom | Main level | Measurements not available |
YOU MIGHT ALSO LIKE THESE LISTINGS
Previous
Next
