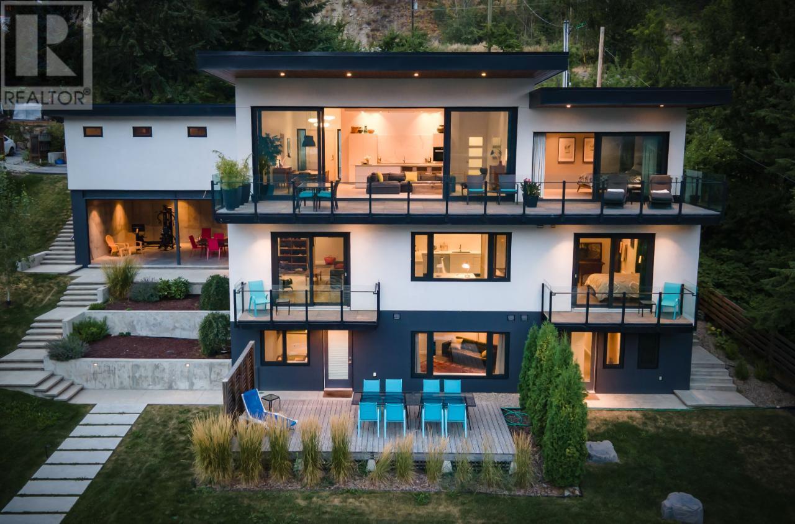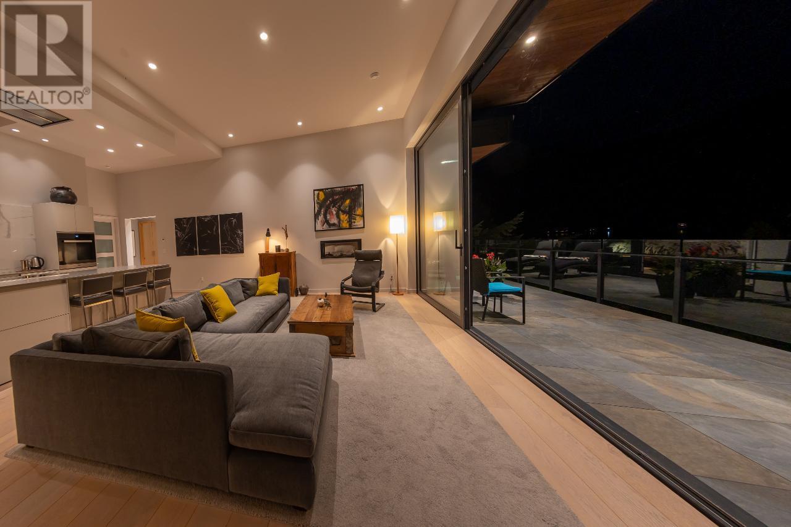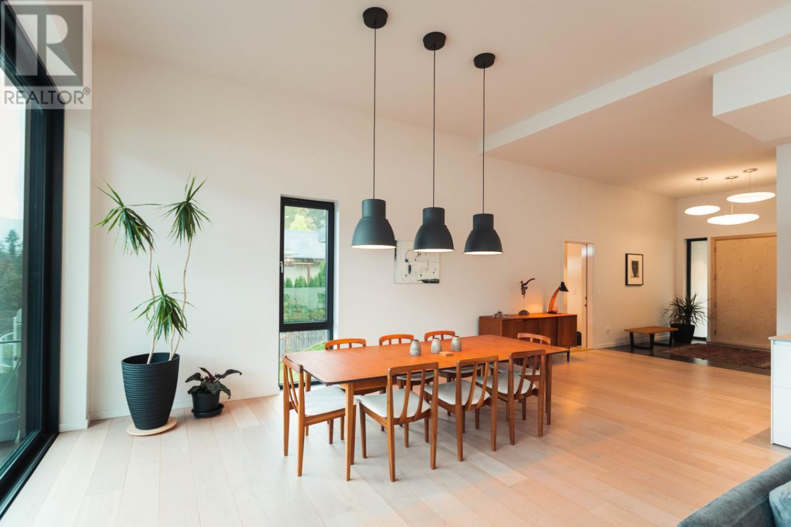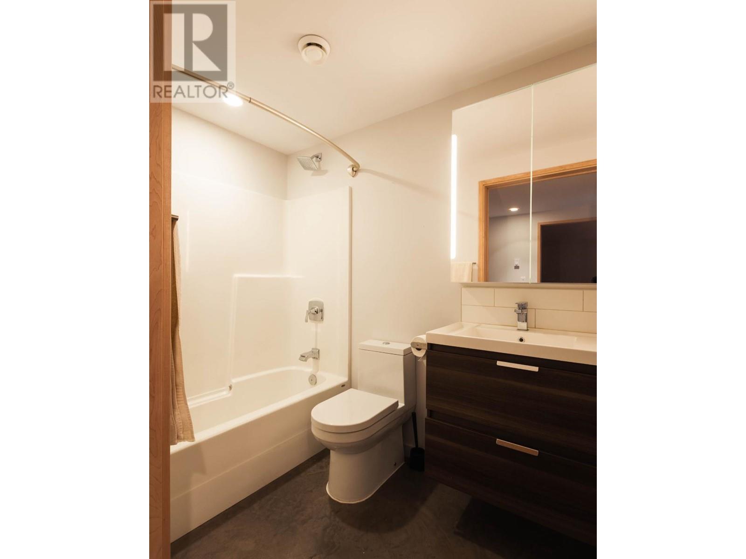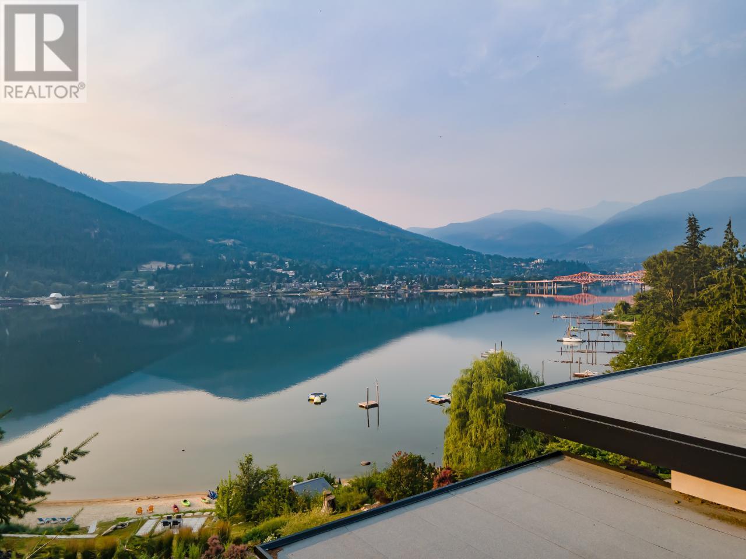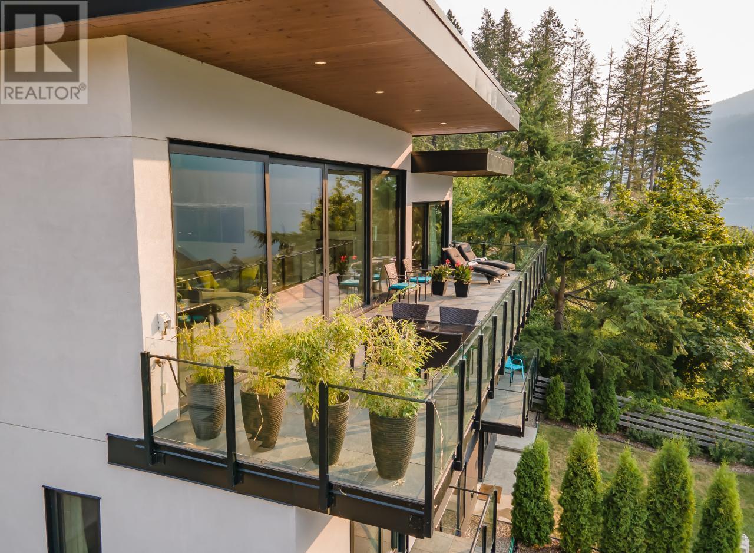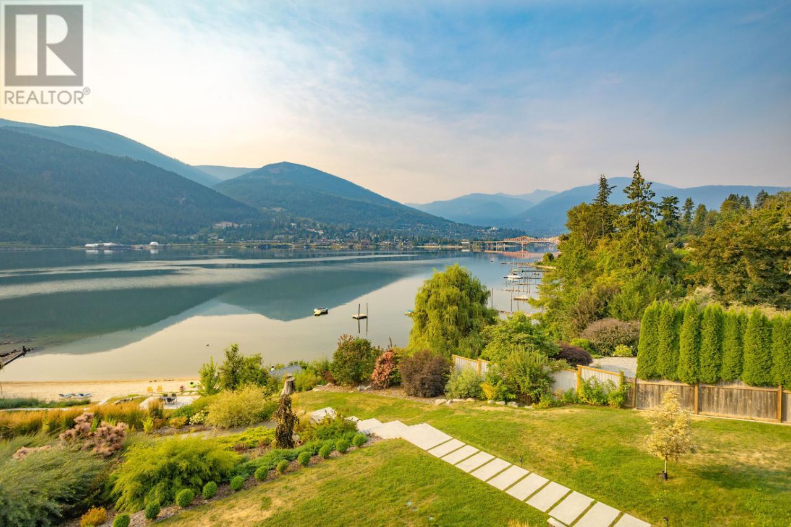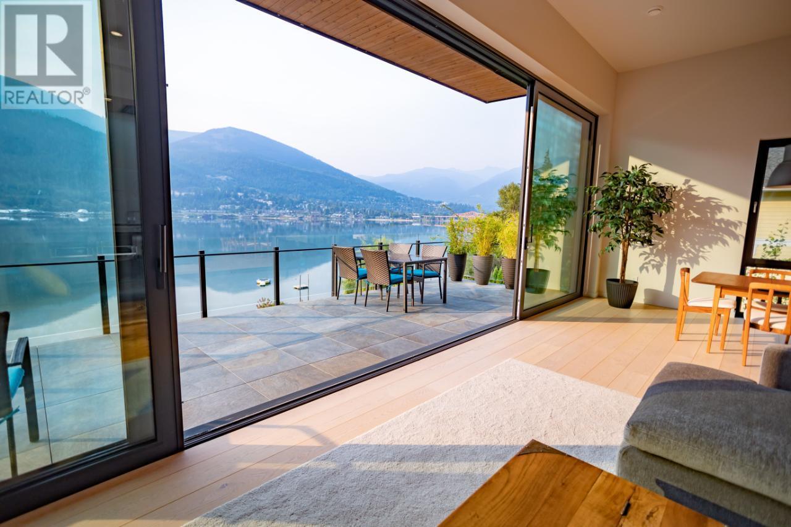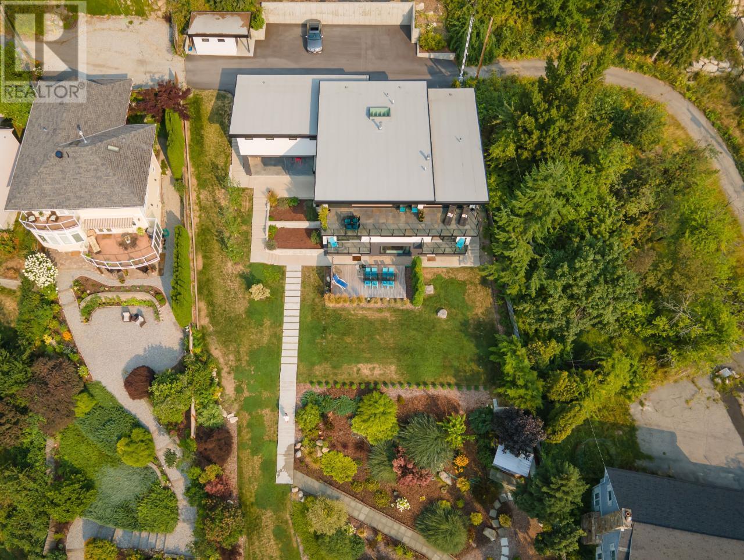988 3A Highway
Nelson, British Columbia V1L6J5
| Bathroom Total | 5 |
| Bedrooms Total | 5 |
| Half Bathrooms Total | 1 |
| Year Built | 2016 |
| Flooring Type | Concrete, Heavy loading, Tile |
| Heating Type | Baseboard heaters, In Floor Heating |
| Dining room | Basement | 13'2'' x 9'6'' |
| Bedroom | Basement | 20'1'' x 14'11'' |
| Bedroom | Basement | 20'8'' x 15'0'' |
| Bedroom | Basement | 15'5'' x 13'9'' |
| Kitchen | Basement | 13'2'' x 10'2'' |
| 4pc Bathroom | Basement | Measurements not available |
| Family room | Basement | 16'3'' x 19'8'' |
| Bedroom | Lower level | 14'8'' x 12'7'' |
| Kitchen | Lower level | 15'2'' x 12'3'' |
| Dining nook | Lower level | 8'4'' x 13'5'' |
| Living room | Lower level | 13'5'' x 12'3'' |
| Laundry room | Lower level | 9'9'' x 4'3'' |
| 4pc Bathroom | Lower level | Measurements not available |
| 4pc Bathroom | Lower level | Measurements not available |
| Dining room | Main level | 11'7'' x 16'5'' |
| Kitchen | Main level | 20'3'' x 12'4'' |
| Primary Bedroom | Main level | 15'5'' x 15'7'' |
| Mud room | Main level | 5'7'' x 12'5'' |
| Living room | Main level | 18'0'' x 16'5'' |
| Laundry room | Main level | 11'2'' x 8'11'' |
| 2pc Bathroom | Main level | Measurements not available |
| Foyer | Main level | 14'1'' x 9'5'' |
| 4pc Ensuite bath | Main level | Measurements not available |
YOU MIGHT ALSO LIKE THESE LISTINGS
Previous
Next


