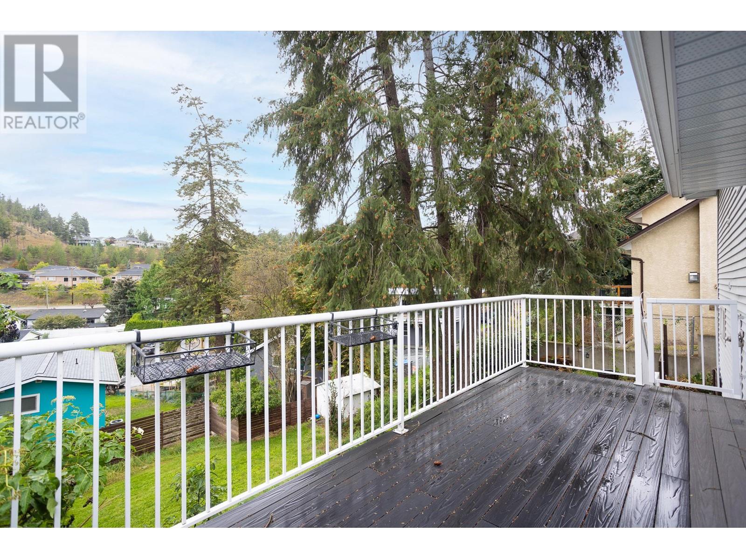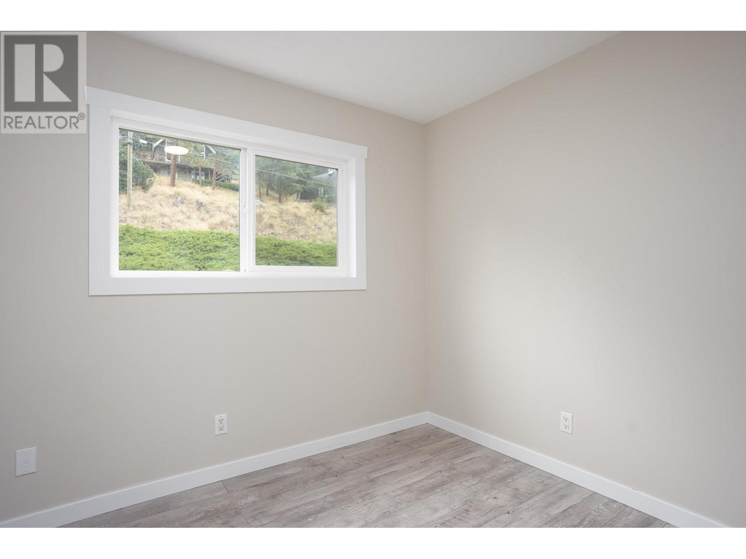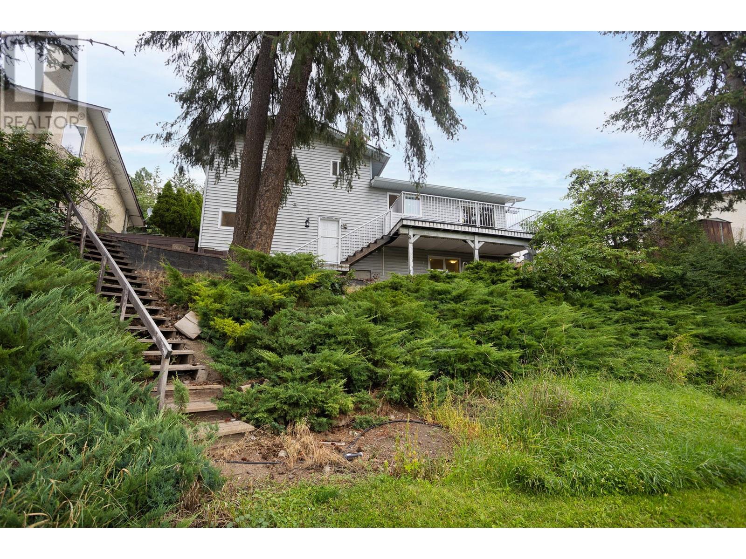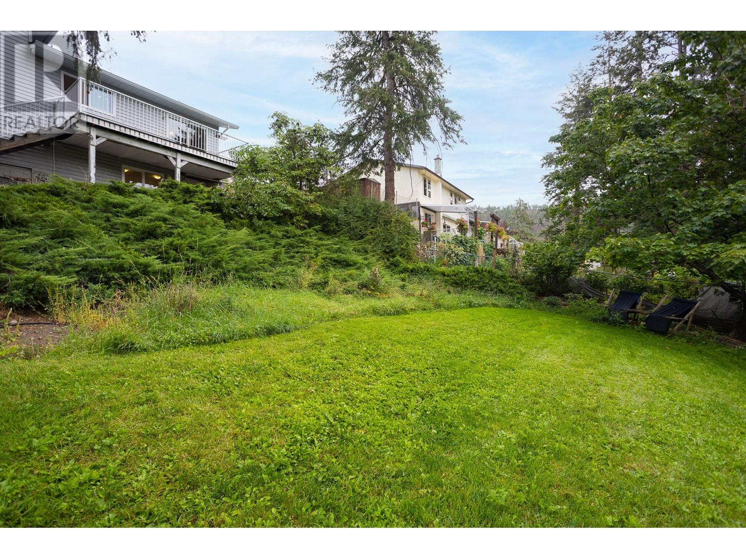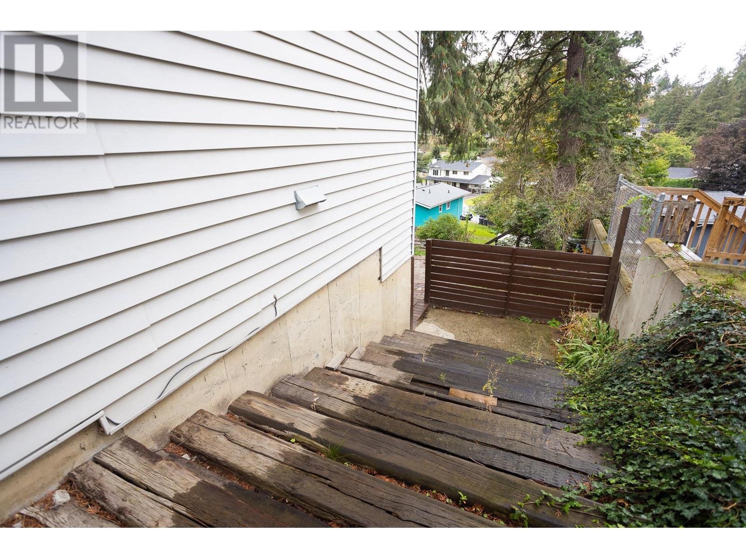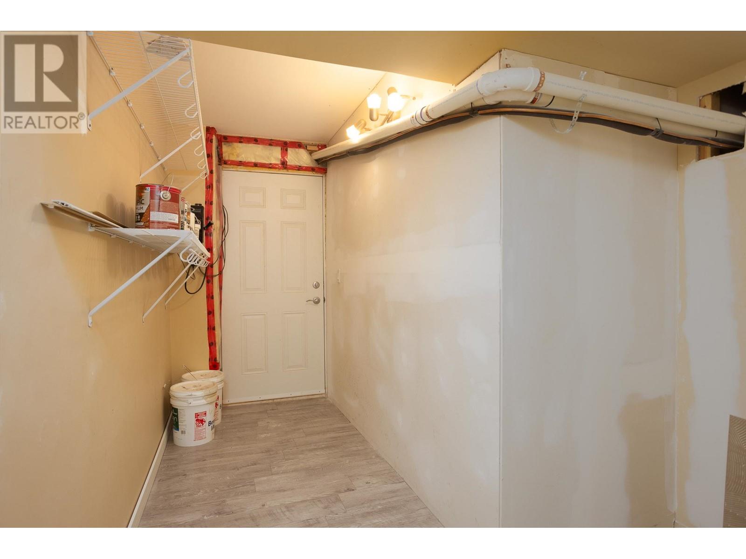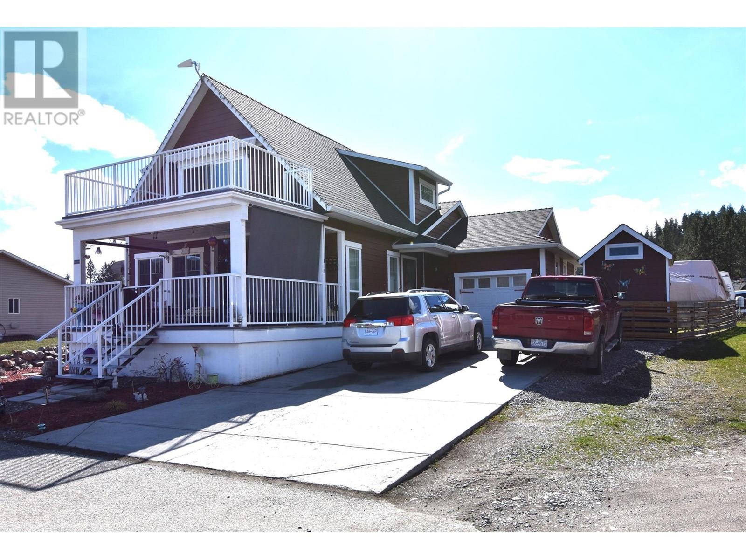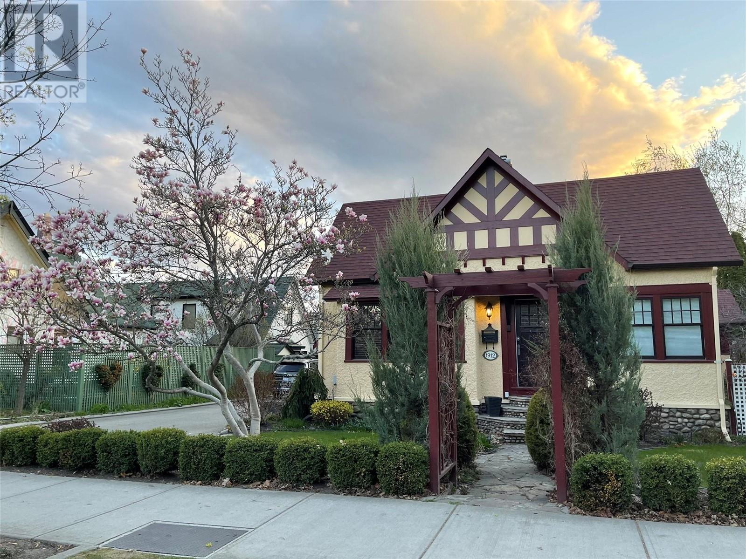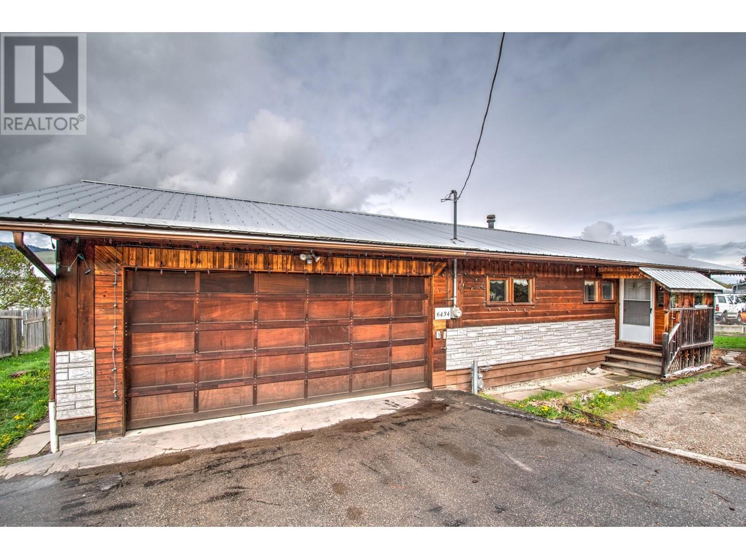254 Terrace Drive
Kelowna, British Columbia V1V1G2
| Bathroom Total | 3 |
| Bedrooms Total | 3 |
| Half Bathrooms Total | 0 |
| Year Built | 1986 |
| Cooling Type | Central air conditioning |
| Flooring Type | Laminate, Vinyl |
| Heating Type | Forced air |
| Stories Total | 4 |
| 4pc Bathroom | Second level | 12'8'' x 6'3'' |
| Bedroom | Second level | 9'4'' x 10'6'' |
| 3pc Ensuite bath | Second level | 11'5'' x 6'4'' |
| Primary Bedroom | Second level | 10'11'' x 17'3'' |
| Storage | Basement | 7'4'' x 12'1'' |
| Utility room | Basement | 6'10'' x 3'8'' |
| Recreation room | Basement | 20'3'' x 9'7'' |
| Bedroom | Basement | 13'6'' x 7'10'' |
| 3pc Bathroom | Lower level | 5'3'' x 9'8'' |
| Living room | Lower level | 20'2'' x 12'0'' |
| Kitchen | Lower level | 7'7'' x 9'8'' |
| Foyer | Main level | 5'11'' x 7'3'' |
| Living room | Main level | 15'2'' x 14'3'' |
| Dining room | Main level | 8'10'' x 8'5'' |
| Kitchen | Main level | 12'4'' x 15'4'' |
YOU MIGHT ALSO LIKE THESE LISTINGS
Previous
Next













