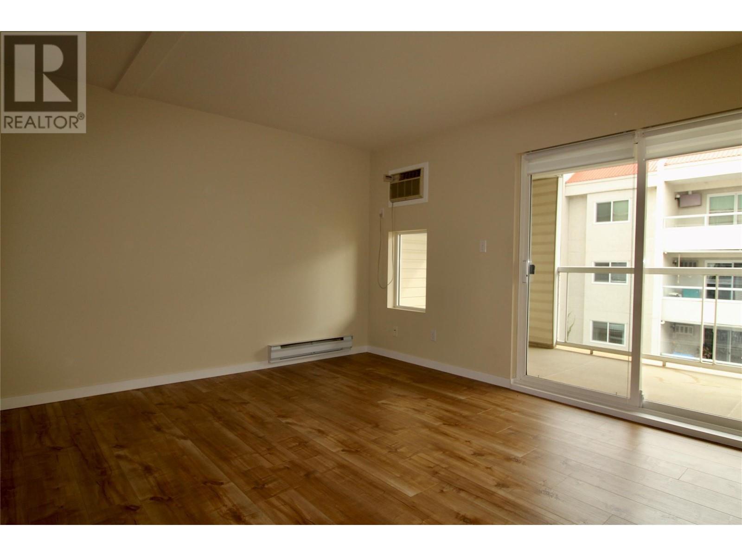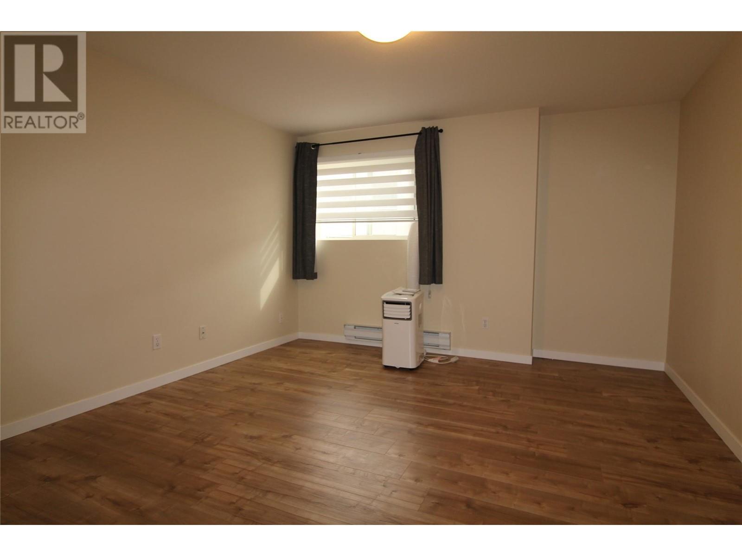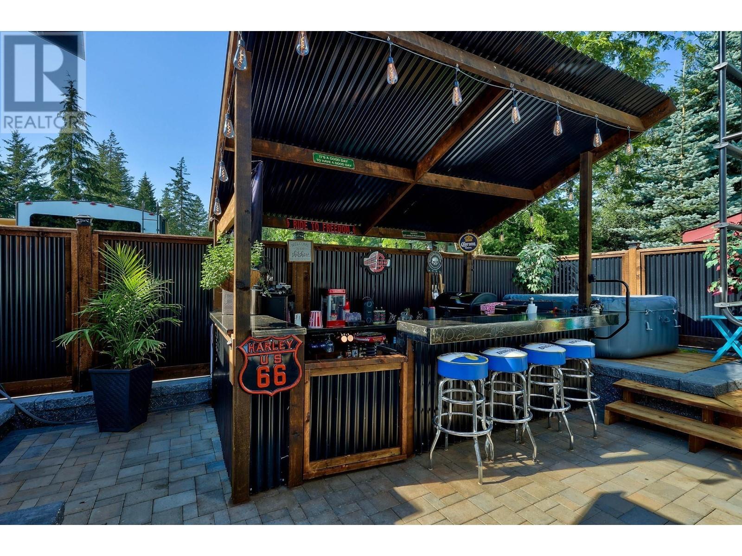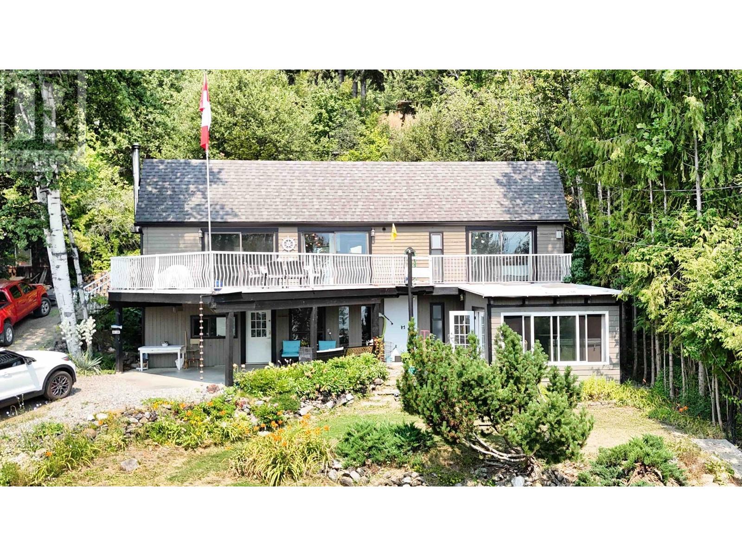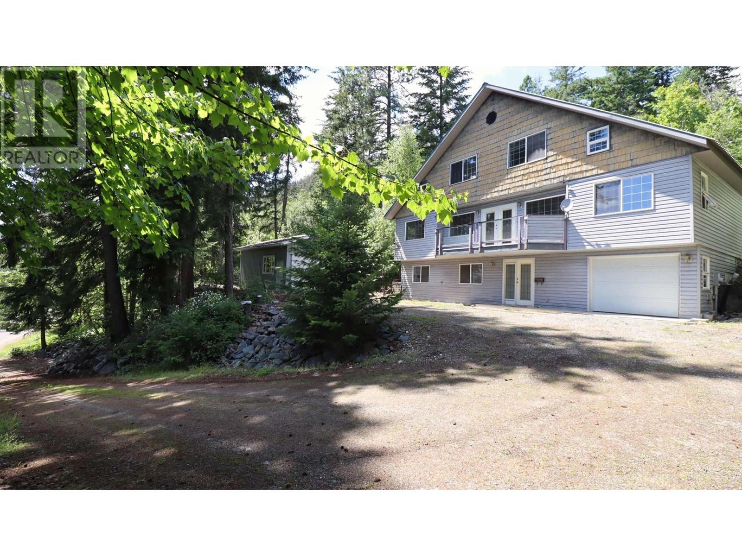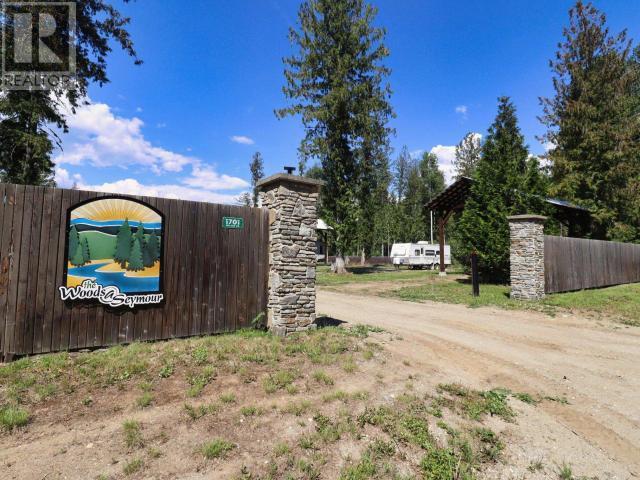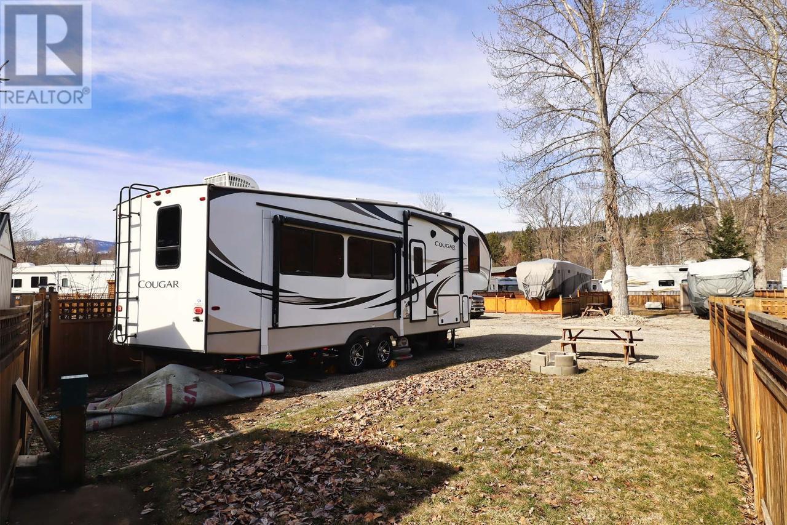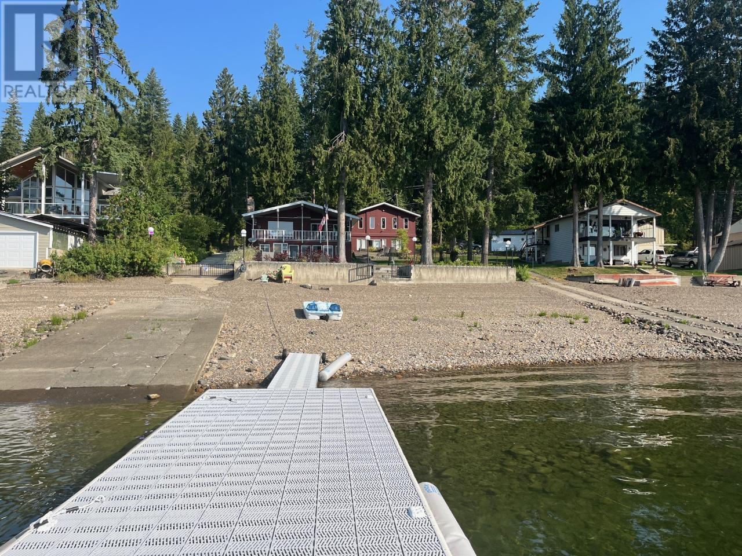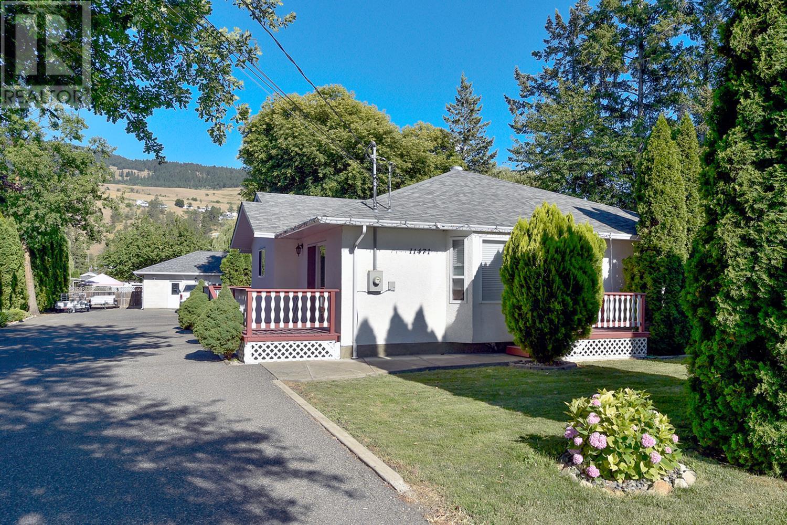298 Yorkton Avenue Unit# 206
Penticton, British Columbia V2A3V5
| Bathroom Total | 1 |
| Bedrooms Total | 2 |
| Half Bathrooms Total | 0 |
| Year Built | 1993 |
| Cooling Type | Wall unit |
| Flooring Type | Laminate |
| Heating Type | Baseboard heaters |
| Heating Fuel | Electric |
| Stories Total | 1 |
| 4pc Bathroom | Main level | Measurements not available |
| Laundry room | Main level | 8'3'' x 5'3'' |
| Bedroom | Main level | 13' x 8'6'' |
| Primary Bedroom | Main level | 13' x 12'5'' |
| Dining room | Main level | 9' x 8'10'' |
| Kitchen | Main level | 9' x 8'8'' |
| Living room | Main level | 13'10'' x 12'10'' |
YOU MIGHT ALSO LIKE THESE LISTINGS
Previous
Next






