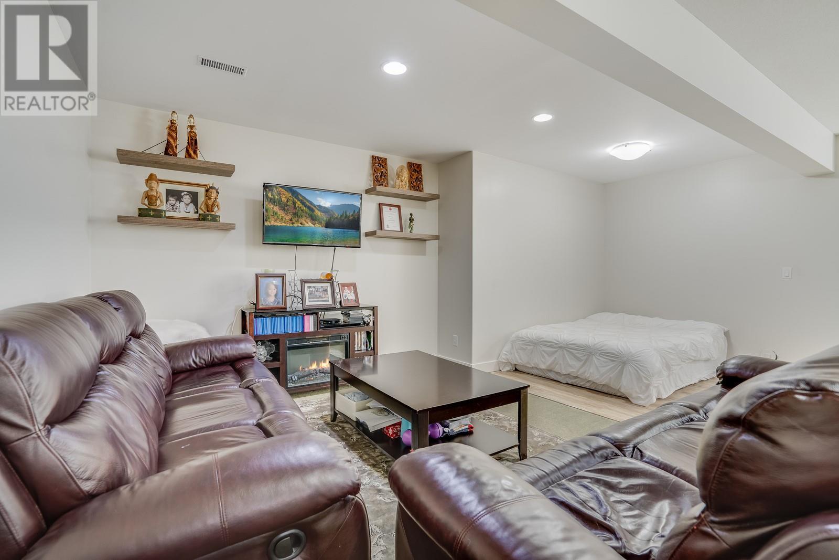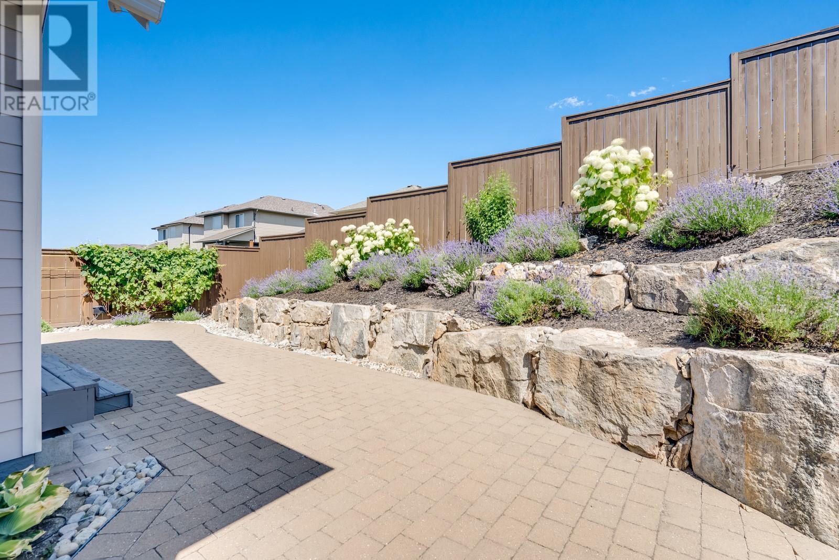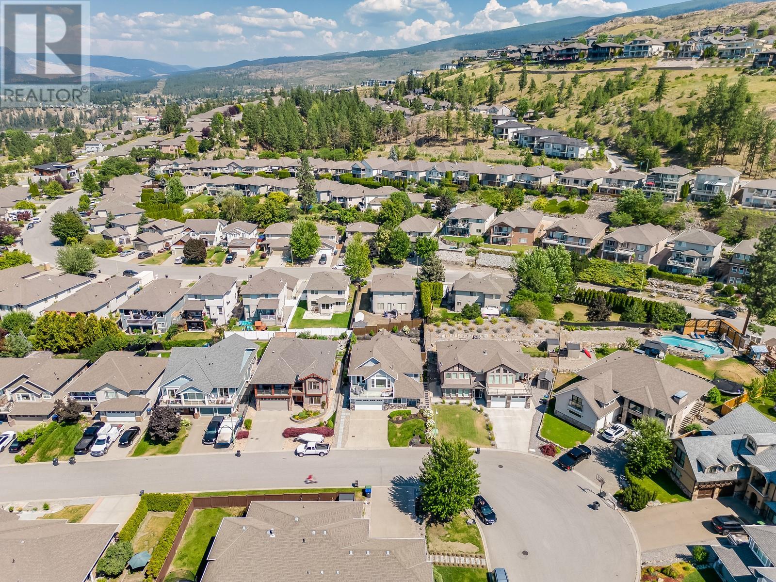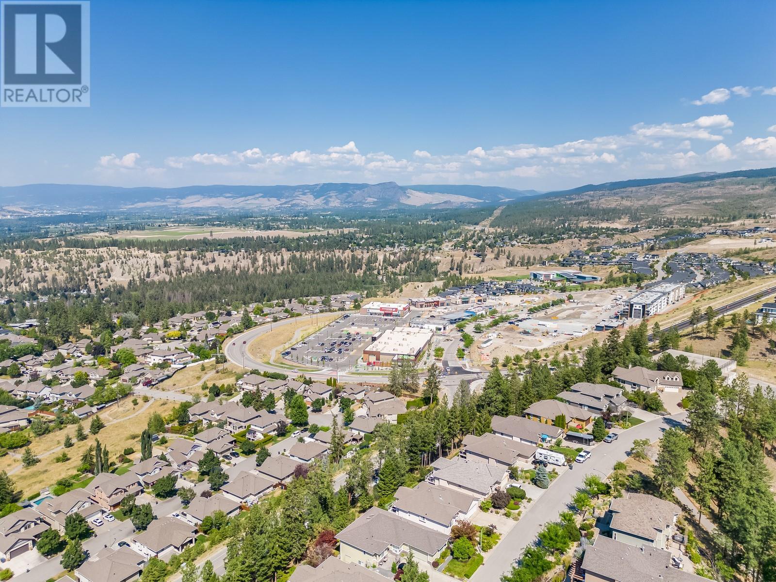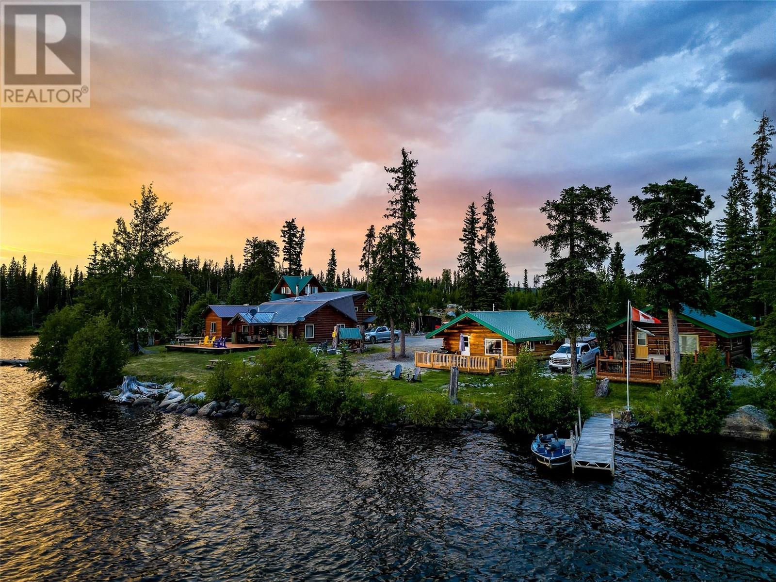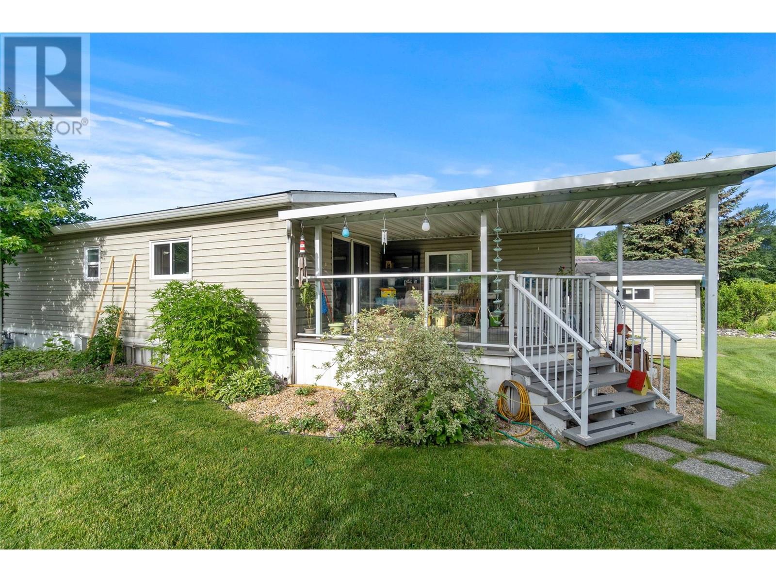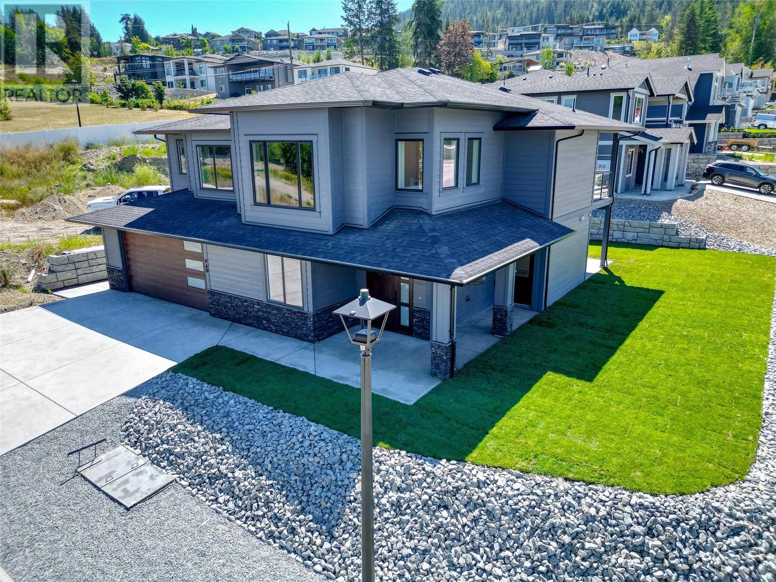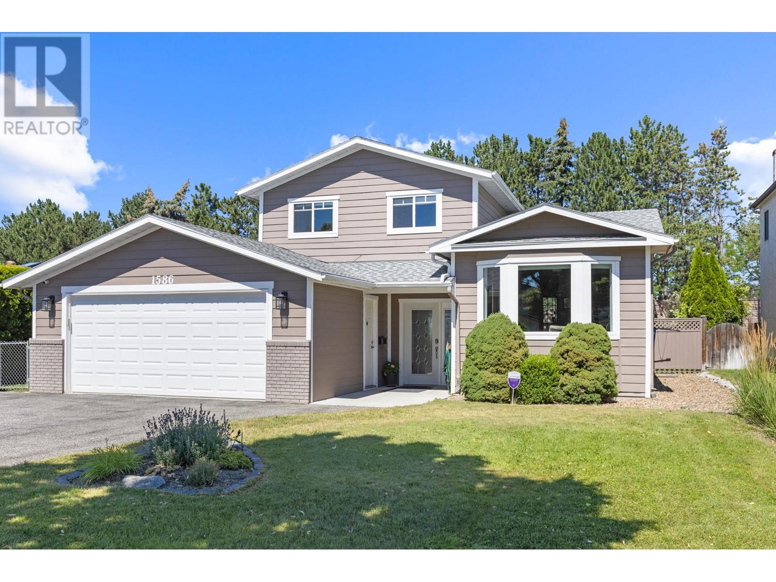5035 Seon Crescent
Kelowna, British Columbia V1W4M4
| Bathroom Total | 3 |
| Bedrooms Total | 5 |
| Half Bathrooms Total | 0 |
| Year Built | 2007 |
| Cooling Type | Central air conditioning |
| Flooring Type | Carpeted, Ceramic Tile, Hardwood |
| Heating Type | Forced air, See remarks |
| Stories Total | 2 |
| Other | Second level | 7'10'' x 6'7'' |
| Other | Second level | 3'2'' x 6'11'' |
| 4pc Ensuite bath | Second level | 8'0'' x 7'10'' |
| Primary Bedroom | Second level | 14'0'' x 16'1'' |
| 3pc Bathroom | Second level | 8'11'' x 5'0'' |
| Bedroom | Second level | 12'2'' x 11'2'' |
| Other | Second level | 3'3'' x 10'6'' |
| Bedroom | Second level | 10'8'' x 11'1'' |
| Kitchen | Second level | 12'3'' x 13'10'' |
| Dining room | Second level | 9'9'' x 10'10'' |
| Living room | Second level | 14'1'' x 21'8'' |
| Bedroom | Main level | 10'9'' x 12'8'' |
| Laundry room | Main level | 6'1'' x 8'5'' |
| 3pc Bathroom | Main level | 9'2'' x 5'4'' |
| Other | Main level | 3'4'' x 5'8'' |
| Living room | Main level | 19'4'' x 25'3'' |
| Kitchen | Main level | 6'10'' x 15'0'' |
| Laundry room | Main level | 7'0'' x 9'2'' |
| Other | Main level | 10'2'' x 3'8'' |
| Bedroom | Main level | 10'2'' x 10'1'' |
| Foyer | Main level | 10'7'' x 13'8'' |
YOU MIGHT ALSO LIKE THESE LISTINGS
Previous
Next




























