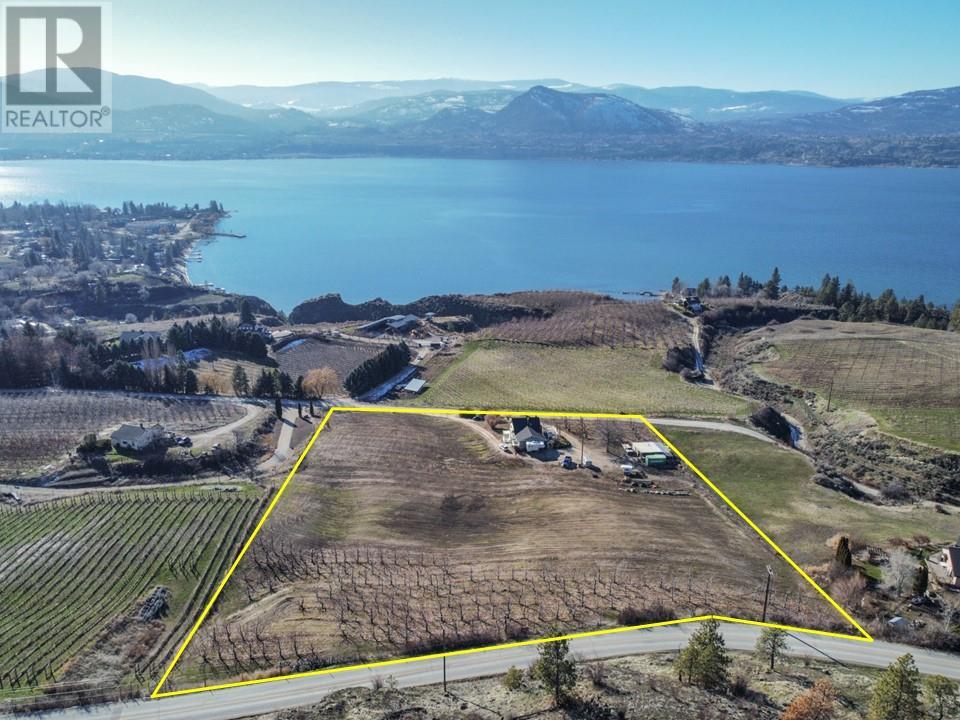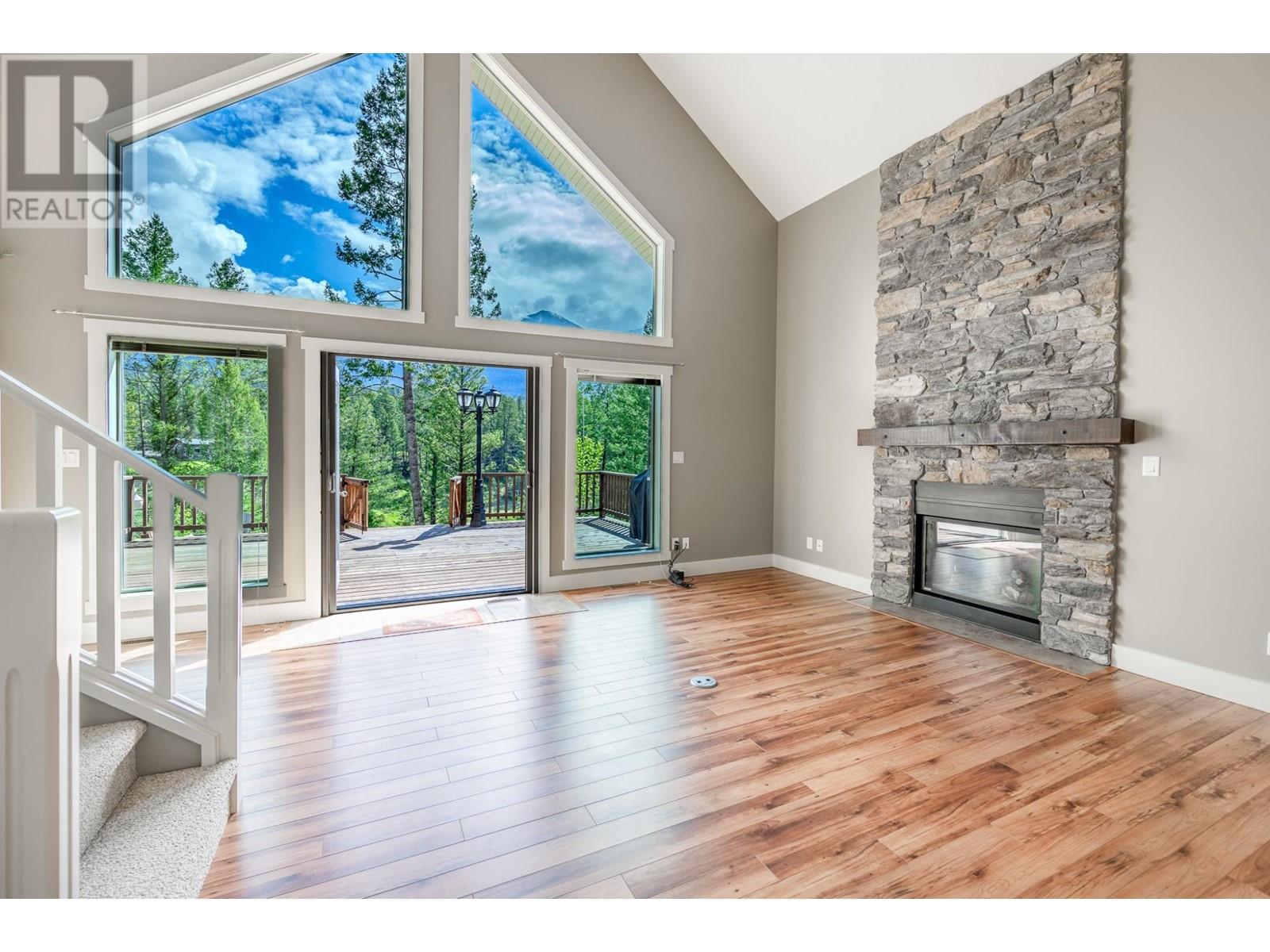503 FORTUNE Drive
Kamloops, British Columbia V2B2J5
| Bathroom Total | 1 |
| Bedrooms Total | 2 |
| Half Bathrooms Total | 0 |
| Year Built | 1954 |
| Flooring Type | Mixed Flooring |
| Heating Type | Forced air, See remarks |
| Storage | Basement | 18'0'' x 19'0'' |
| Other | Basement | 3'6'' x 10'8'' |
| Recreation room | Main level | 14'5'' x 10'1'' |
| Dining nook | Main level | 9'6'' x 7'0'' |
| Living room | Main level | 18'7'' x 11'6'' |
| Kitchen | Main level | 18'8'' x 7'9'' |
| Bedroom | Main level | 11'7'' x 8'7'' |
| Bedroom | Main level | 11'6'' x 11'3'' |
| Full bathroom | Main level | Measurements not available |
YOU MIGHT ALSO LIKE THESE LISTINGS
Previous
Next













































