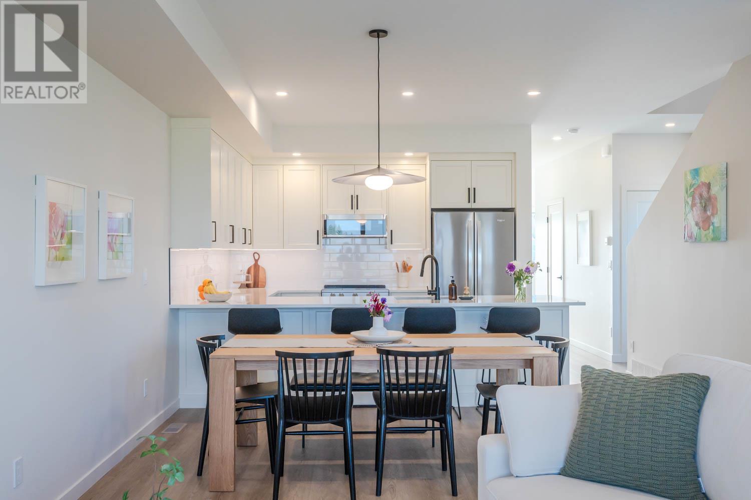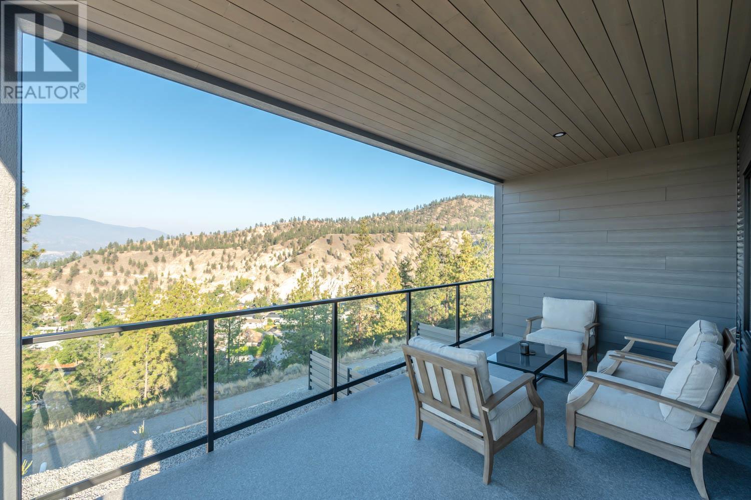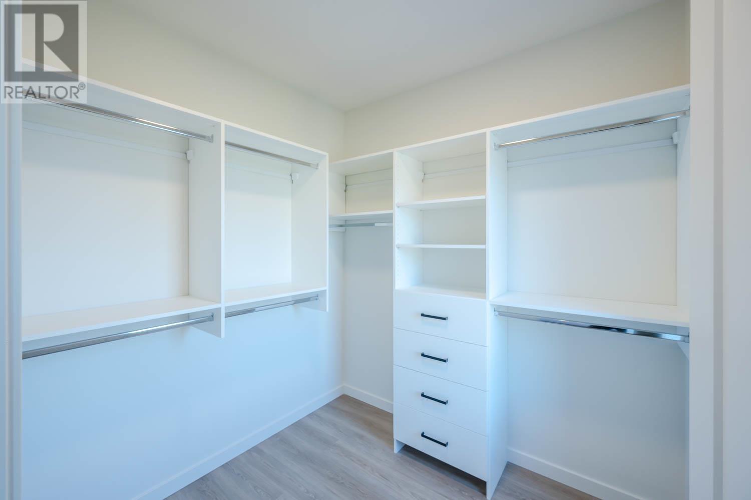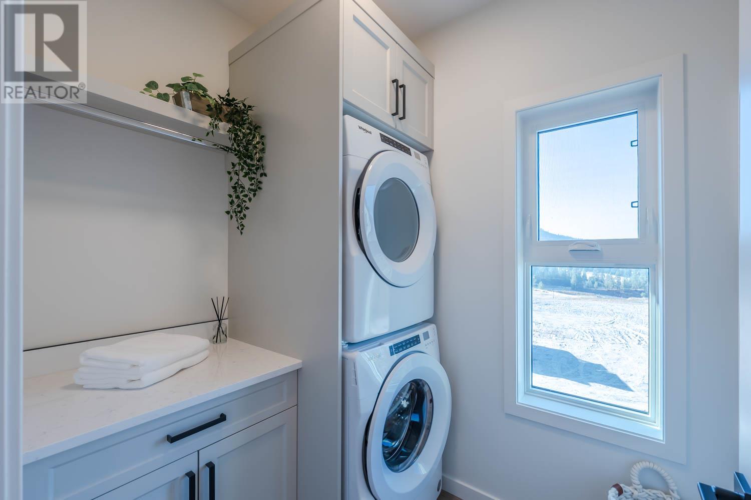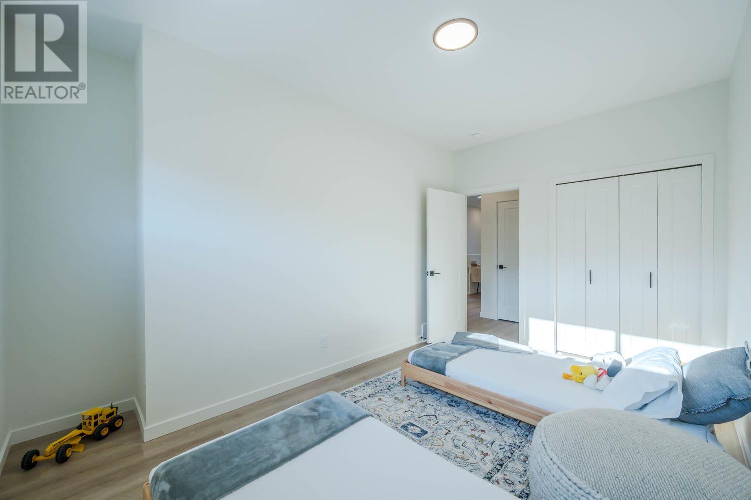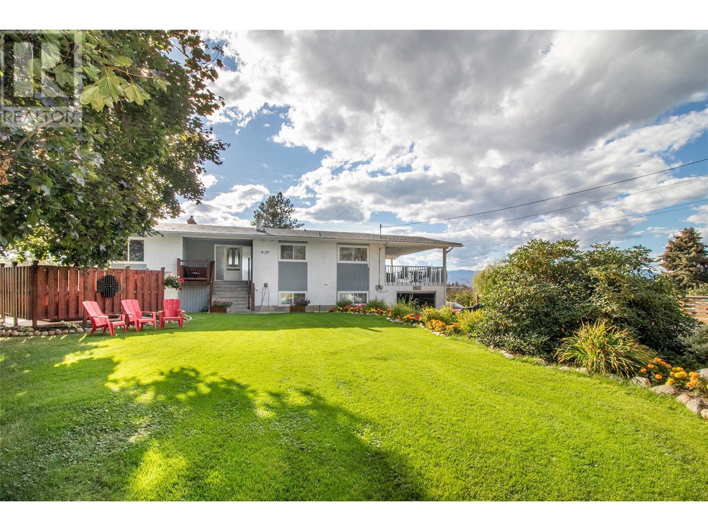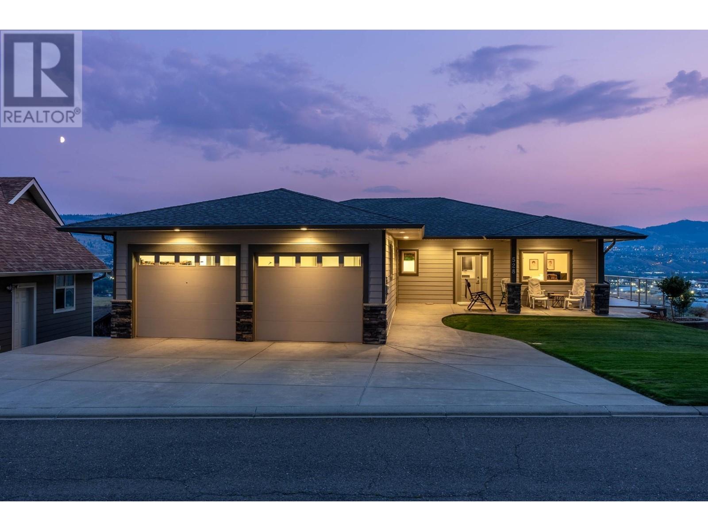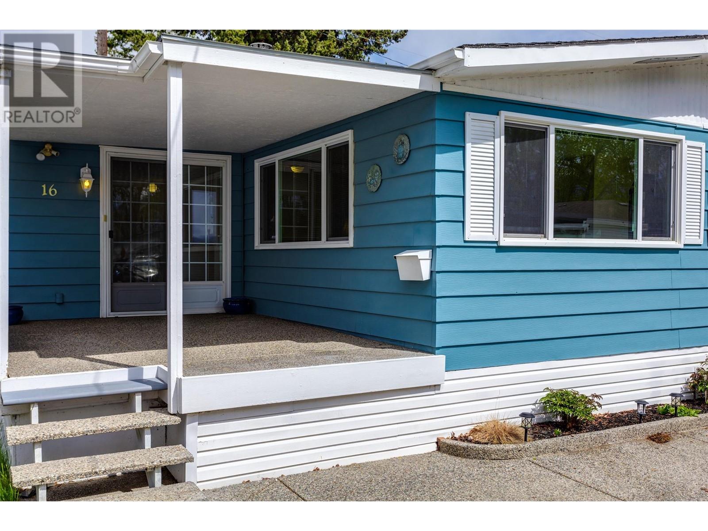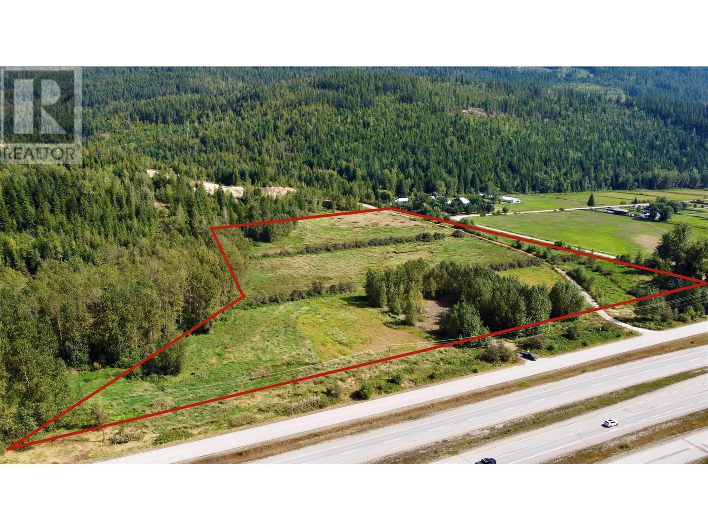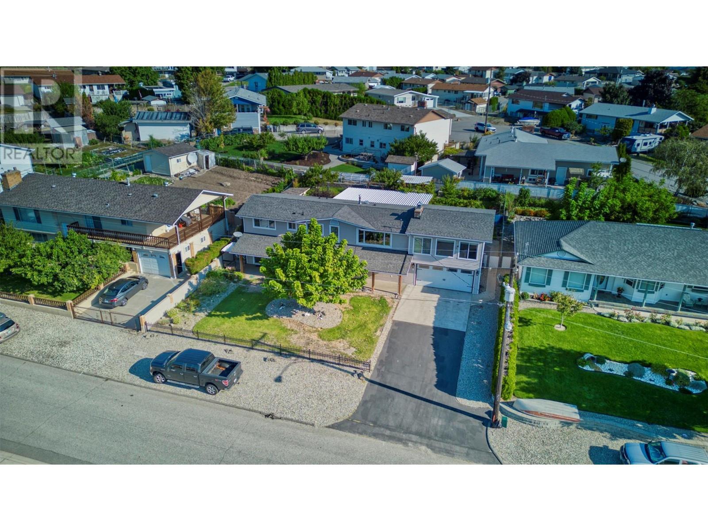158 Deer Place Unit# 104
Penticton, British Columbia V2A0C8
| Bathroom Total | 4 |
| Bedrooms Total | 4 |
| Half Bathrooms Total | 1 |
| Year Built | 2024 |
| Cooling Type | Central air conditioning |
| Flooring Type | Vinyl |
| Heating Type | Forced air, See remarks |
| Stories Total | 3 |
| Other | Second level | 7'1'' x 7'7'' |
| Primary Bedroom | Second level | 10'11'' x 14'3'' |
| Laundry room | Second level | 5'3'' x 7'1'' |
| Bedroom | Second level | 9' x 12' |
| Bedroom | Second level | 10'9'' x 14'7'' |
| Full ensuite bathroom | Second level | 9' x 6'10'' |
| Full bathroom | Second level | 9' x 7'8'' |
| Utility room | Basement | 5'7'' x 9'8'' |
| Recreation room | Basement | 14'5'' x 13' |
| Bedroom | Basement | 10'10'' x 10'1'' |
| Full bathroom | Basement | 10'1'' x 4'11'' |
| Living room | Main level | 18'5'' x 13'11'' |
| Kitchen | Main level | 14'4'' x 9'6'' |
| Other | Main level | 10'10'' x 21'11'' |
| Dining room | Main level | 14'4'' x 6' |
| Partial bathroom | Main level | 2'10'' x 6'11'' |
YOU MIGHT ALSO LIKE THESE LISTINGS
Previous
Next



