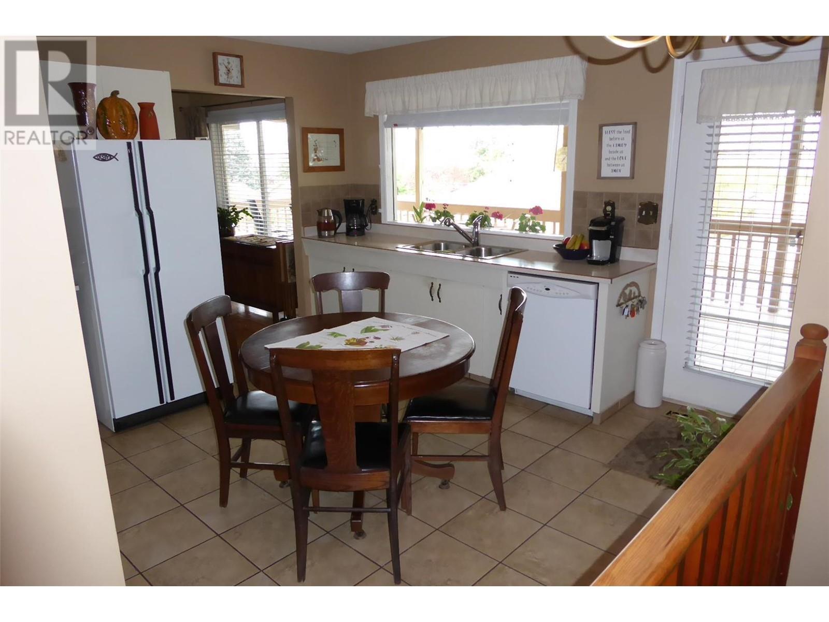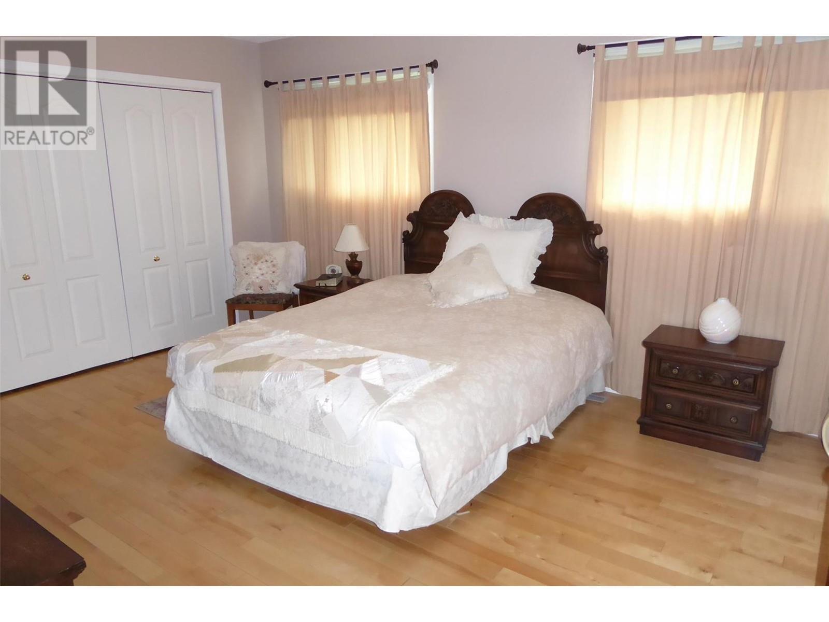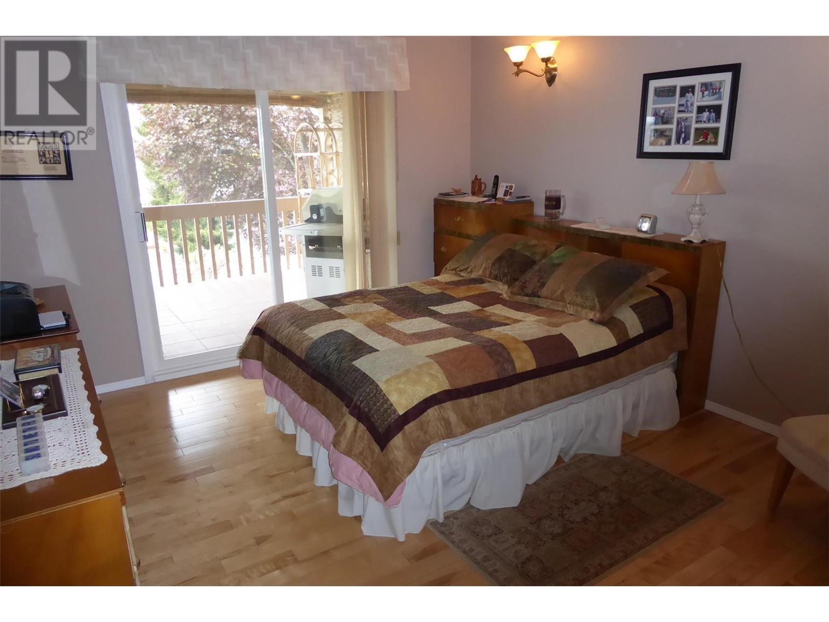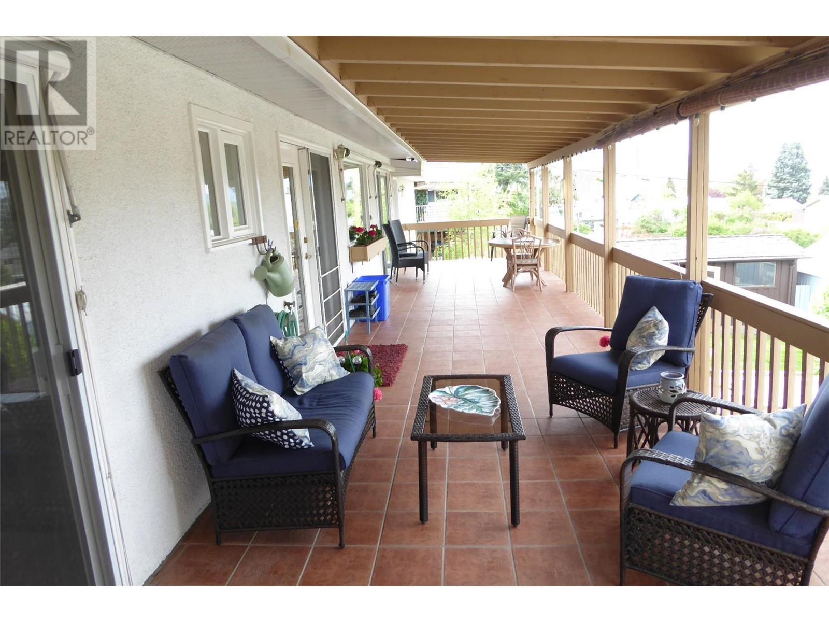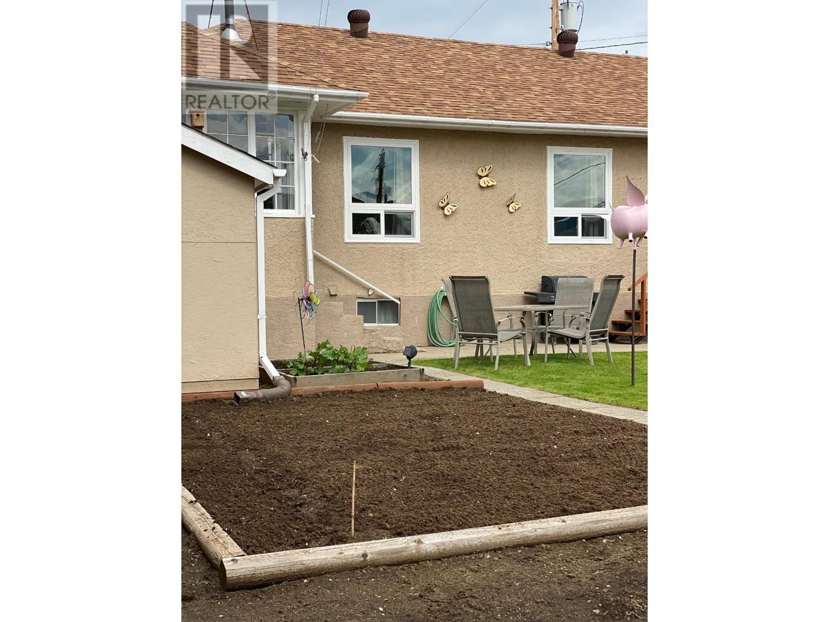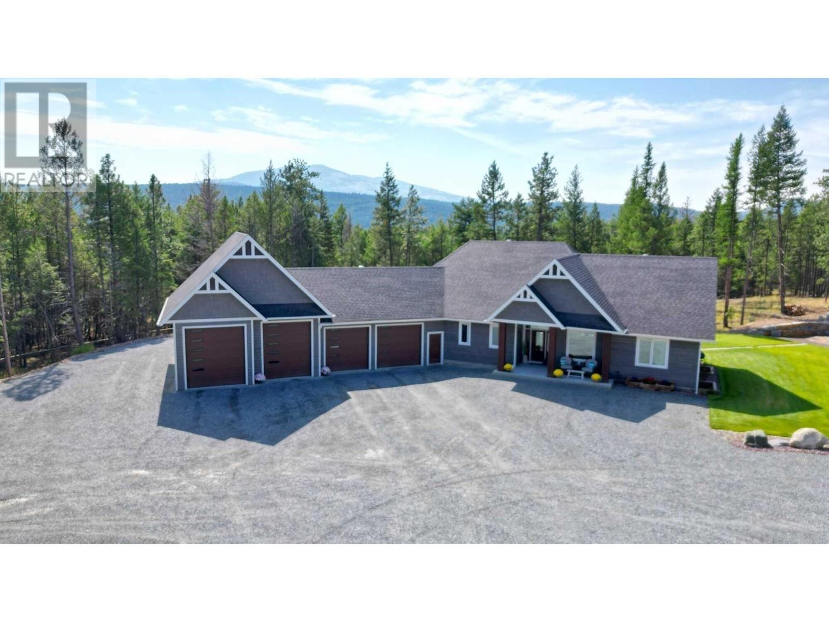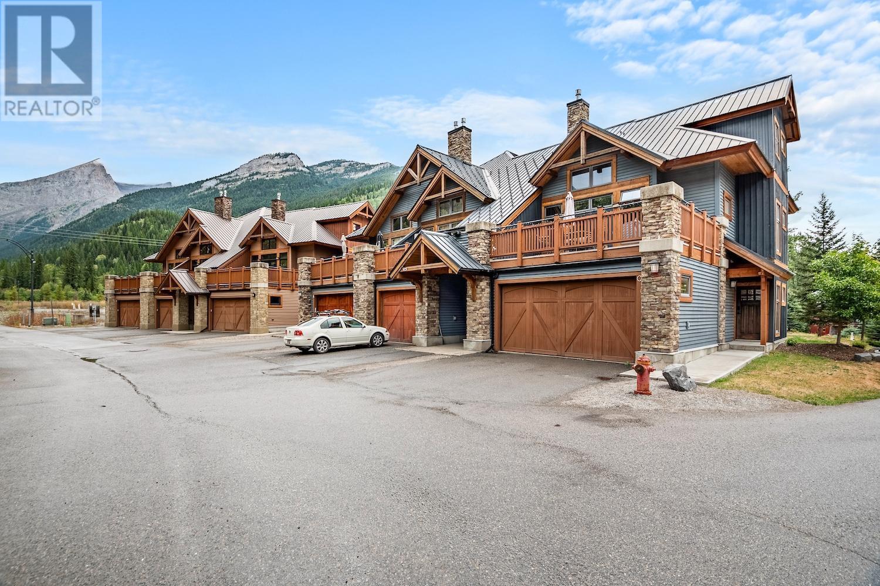3502 10 Street
Vernon, British Columbia V1T6S9
| Bathroom Total | 2 |
| Bedrooms Total | 4 |
| Half Bathrooms Total | 0 |
| Year Built | 1973 |
| Cooling Type | Central air conditioning |
| Flooring Type | Carpeted, Ceramic Tile, Hardwood |
| Heating Type | Forced air, See remarks |
| Stories Total | 2 |
| 3pc Bathroom | Basement | 6' x 5' |
| Storage | Basement | 116' x 6' |
| Laundry room | Basement | 126' x 11' |
| Dining nook | Basement | 96' x 14' |
| Family room | Basement | 13' x 22' |
| Bedroom | Basement | 13' x 11' |
| Bedroom | Basement | 11' x 106' |
| 4pc Bathroom | Main level | 12' x 66' |
| Bedroom | Main level | 13' x 116' |
| Primary Bedroom | Main level | 12' x 16' |
| Kitchen | Main level | 126' x 126' |
| Dining room | Main level | 13' x 96' |
| Living room | Main level | 18' x 136' |
YOU MIGHT ALSO LIKE THESE LISTINGS
Previous
Next












