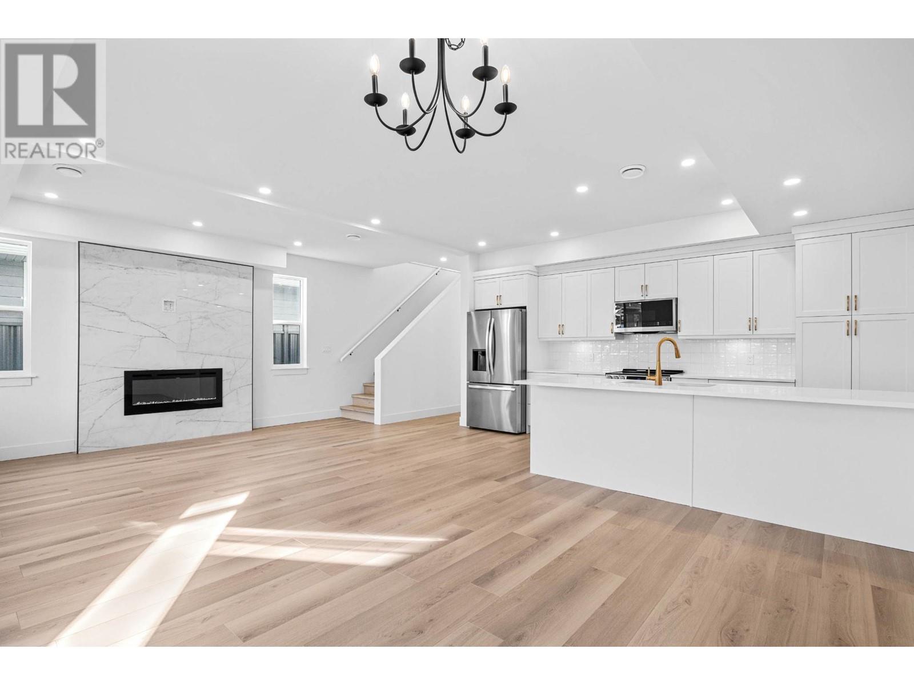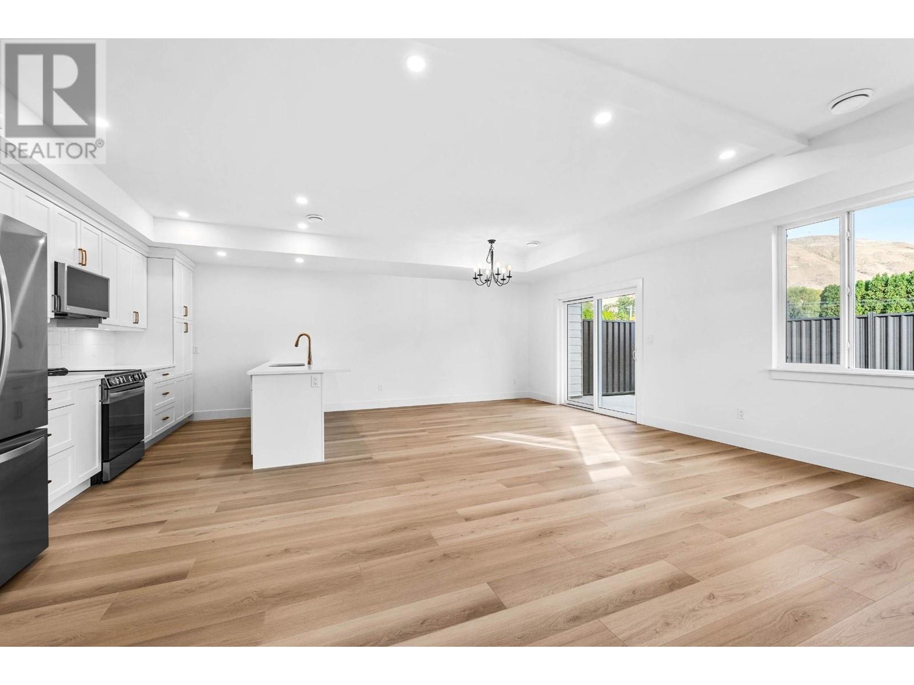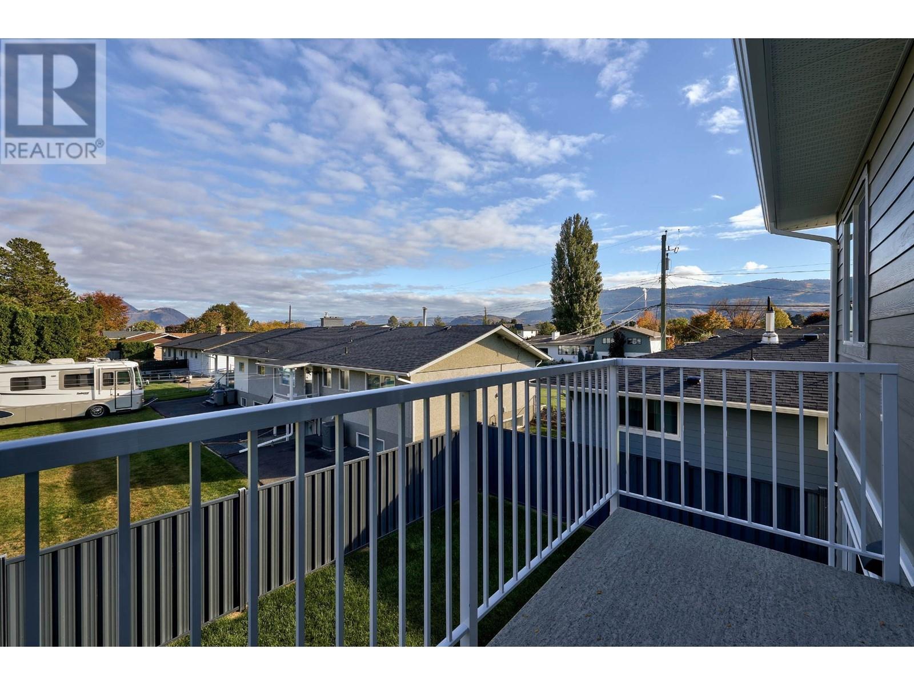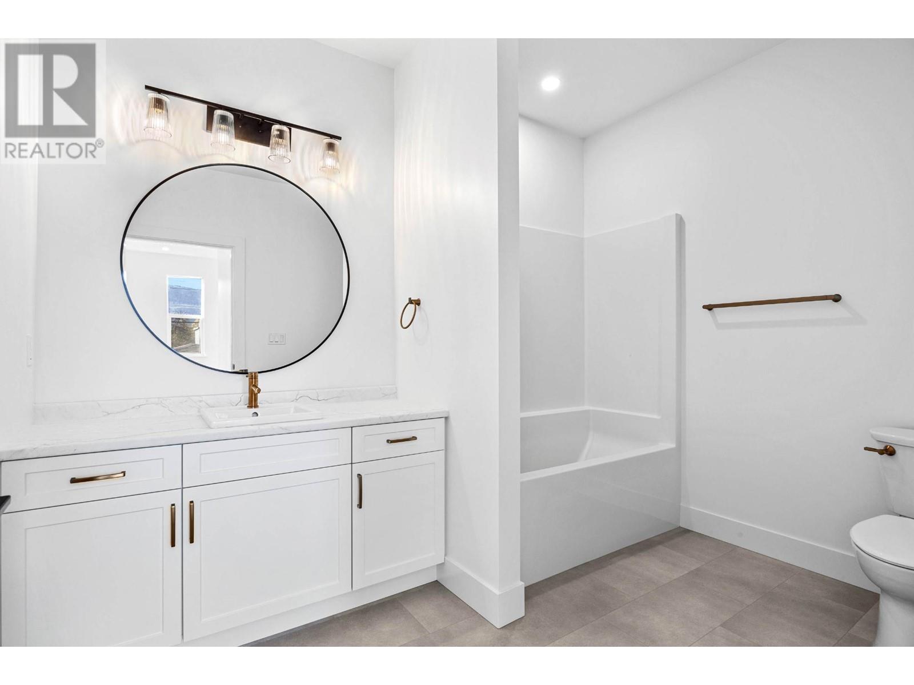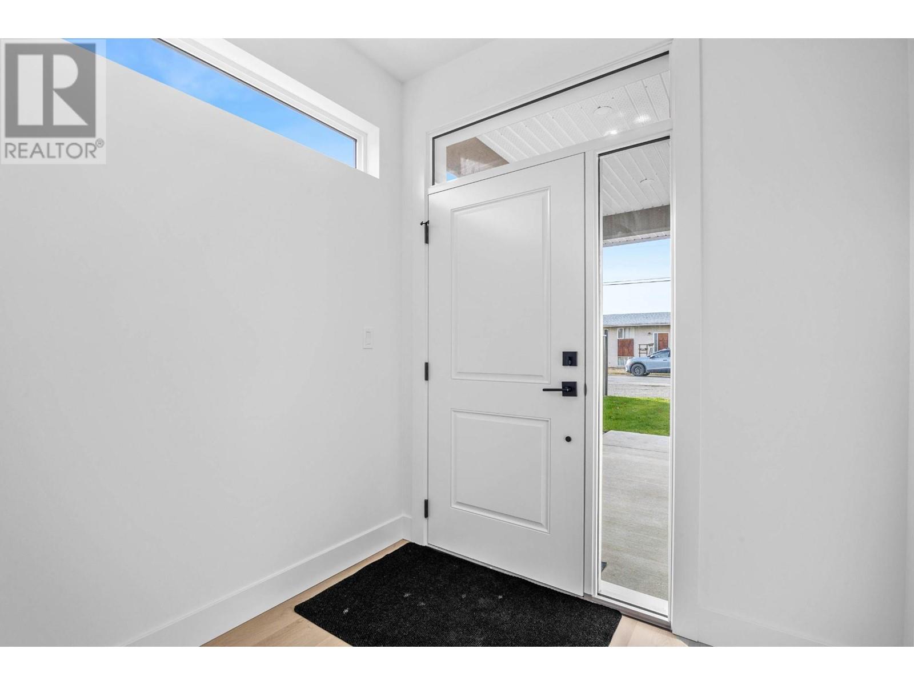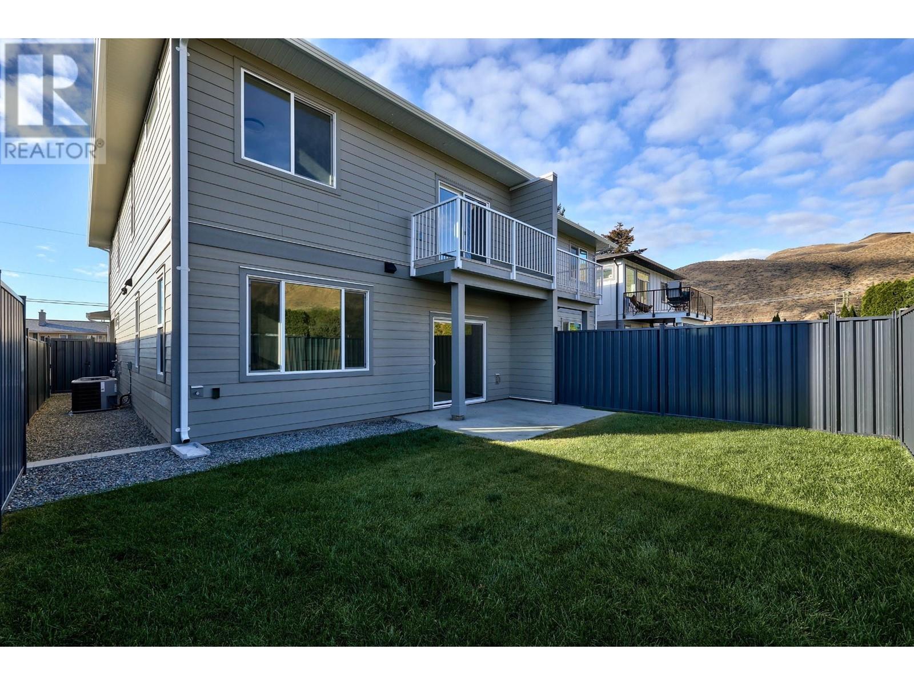1181 CRESTLINE Street
Kamloops, British Columbia V2H1T7
| Bathroom Total | 3 |
| Bedrooms Total | 4 |
| Half Bathrooms Total | 1 |
| Year Built | 2024 |
| Flooring Type | Laminate, Vinyl |
| Heating Type | Forced air, See remarks |
| Full bathroom | Second level | Measurements not available |
| Laundry room | Second level | 6'3'' x 7'8'' |
| Primary Bedroom | Second level | 11'2'' x 14'0'' |
| Full ensuite bathroom | Second level | Measurements not available |
| Bedroom | Second level | 10'6'' x 10'11'' |
| Bedroom | Second level | 10'6'' x 12'3'' |
| Bedroom | Second level | 14'0'' x 9'2'' |
| Partial bathroom | Main level | Measurements not available |
| Living room | Main level | 20'6'' x 12'6'' |
| Kitchen | Main level | 10'0'' x 15'7'' |
| Foyer | Main level | 6'0'' x 7'0'' |
| Dining room | Main level | 12'0'' x 12'8'' |
YOU MIGHT ALSO LIKE THESE LISTINGS
Previous
Next


