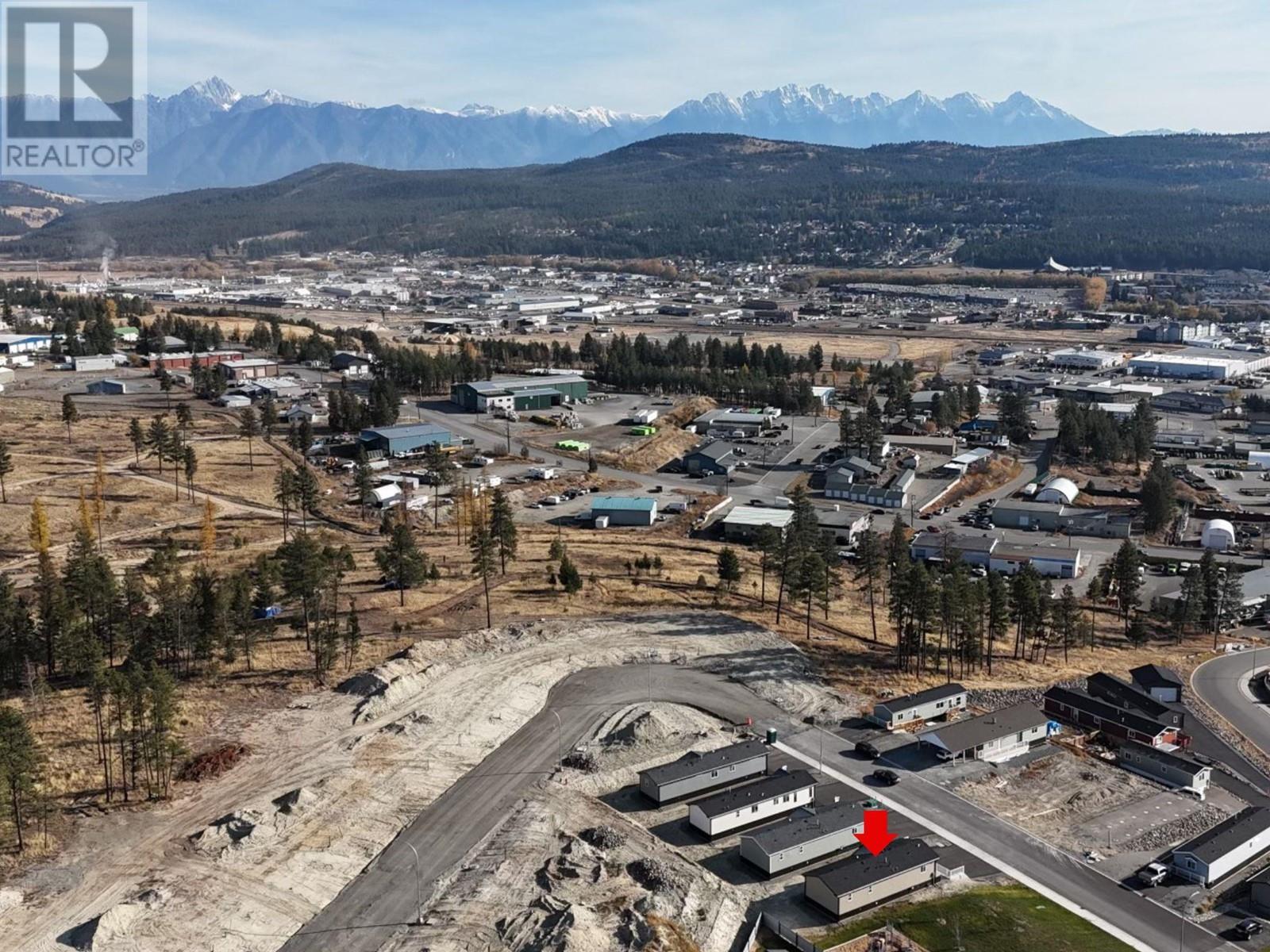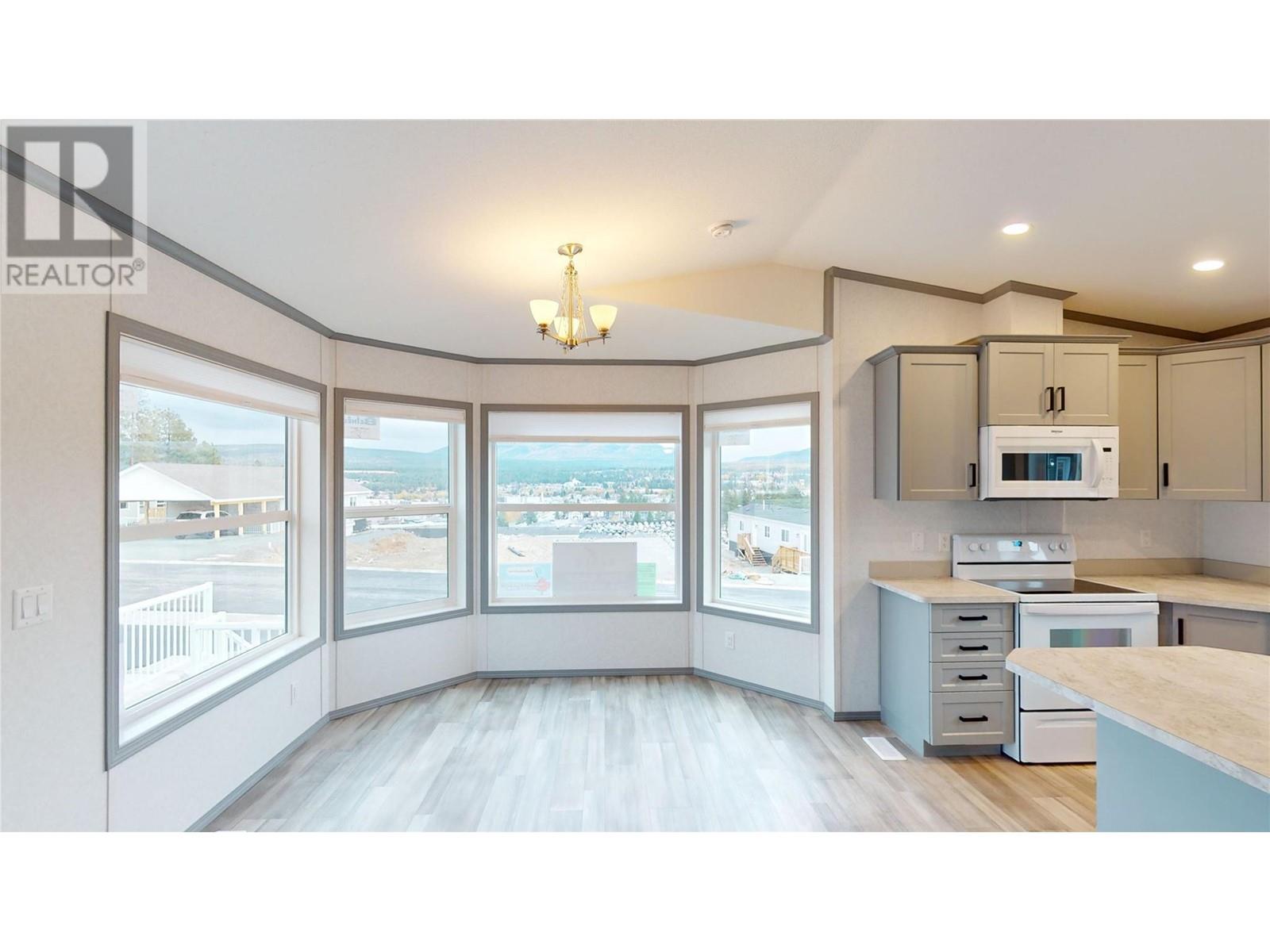529 Steepleview Avenue NW
Cranbrook, British Columbia V1C5L3
| Bathroom Total | 2 |
| Bedrooms Total | 2 |
| Half Bathrooms Total | 0 |
| Year Built | 2024 |
| Heating Type | Forced air |
| Stories Total | 1 |
| Dining room | Main level | 1' x 1' |
| Laundry room | Main level | 8'3'' x 5'4'' |
| Full bathroom | Main level | 7'10'' x 5'4'' |
| Bedroom | Main level | 11'6'' x 9'10'' |
| Full ensuite bathroom | Main level | 11'10'' x 5'4'' |
| Primary Bedroom | Main level | 13'2'' x 11'9'' |
| Living room | Main level | 13'10'' x 11'9'' |
| Kitchen | Main level | 19'5'' x 18'10'' |
YOU MIGHT ALSO LIKE THESE LISTINGS
Previous
Next















































