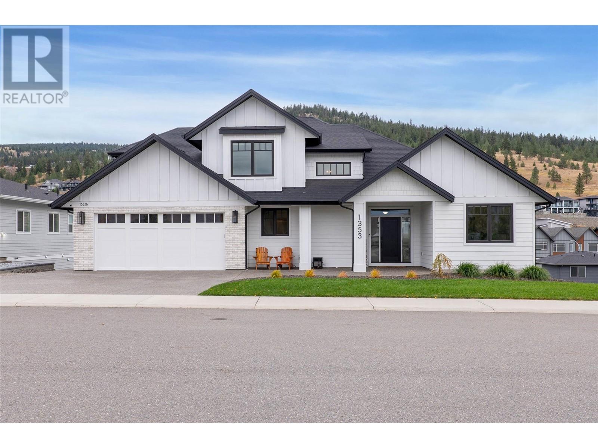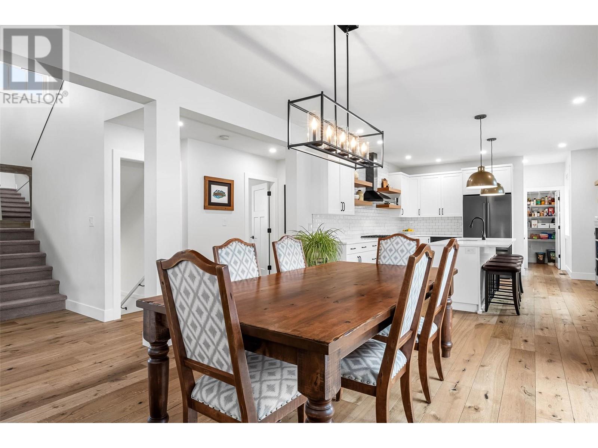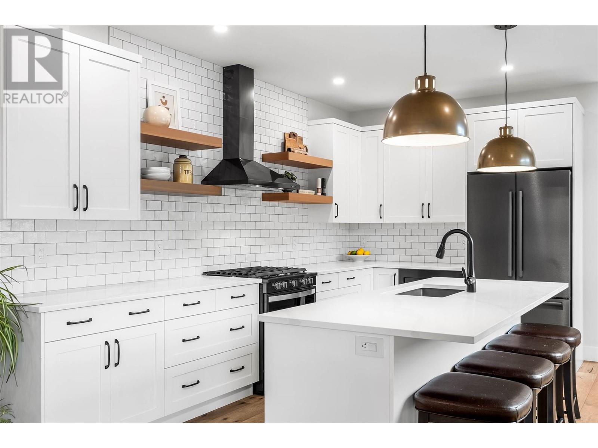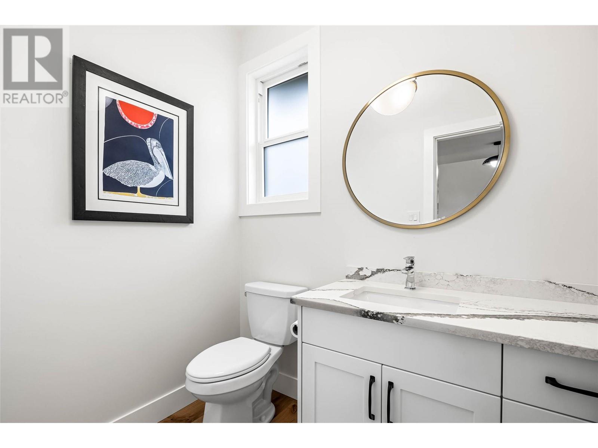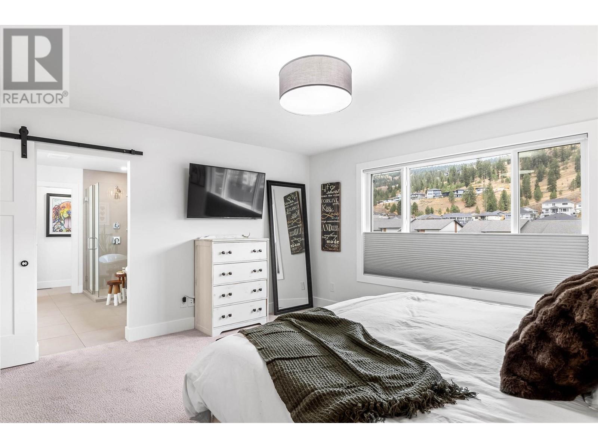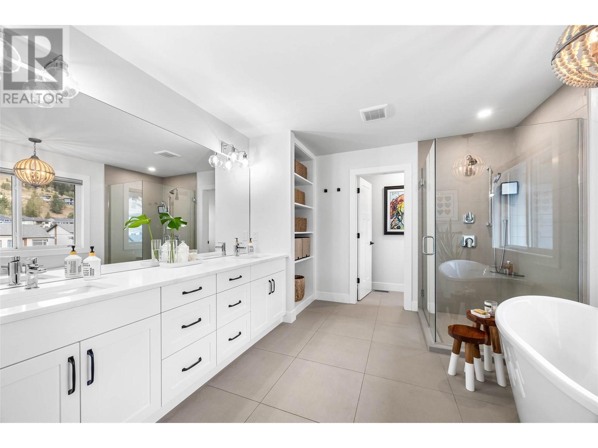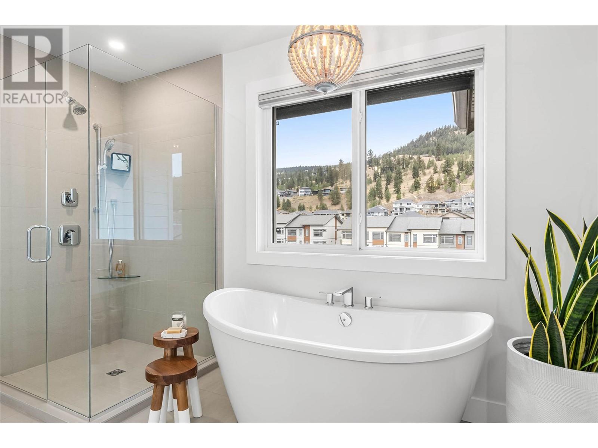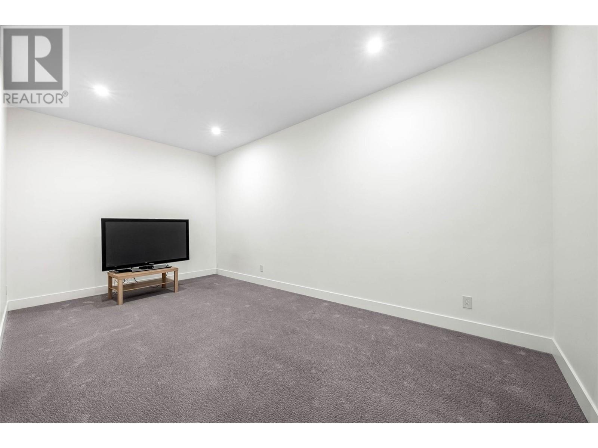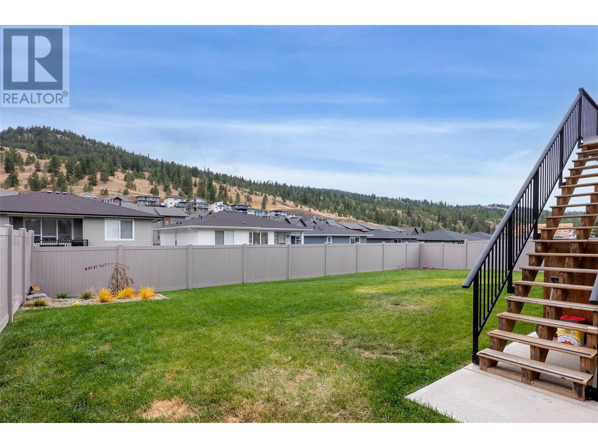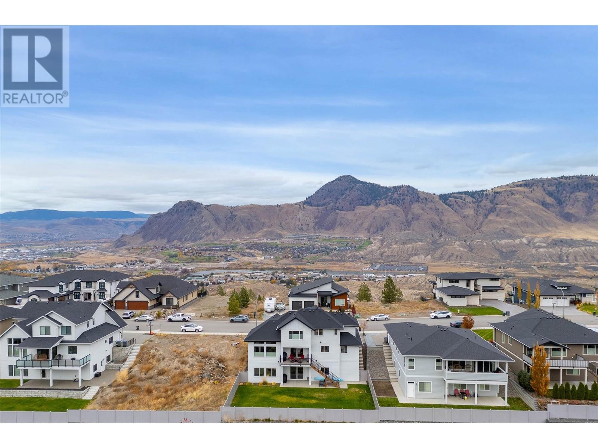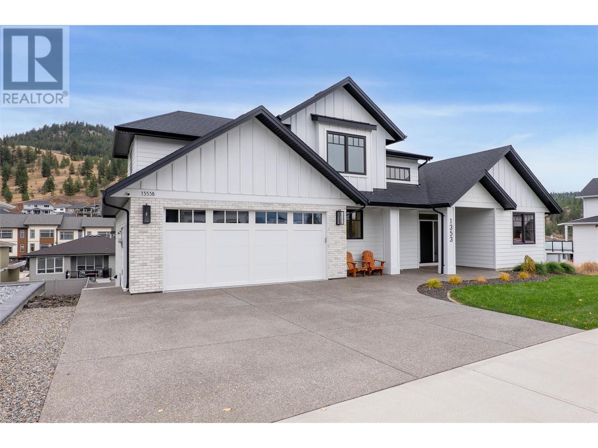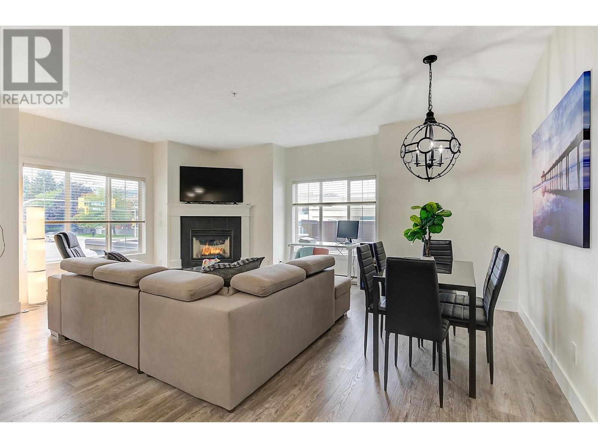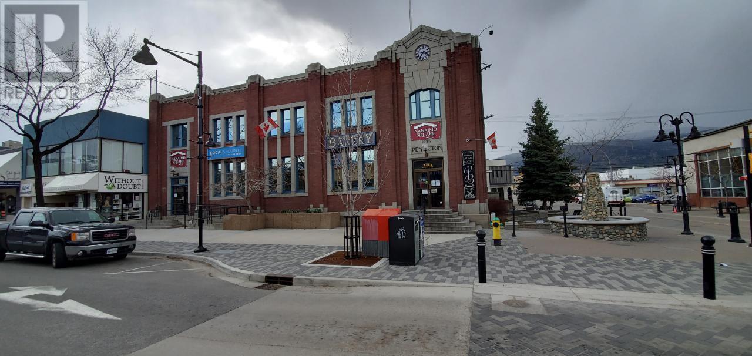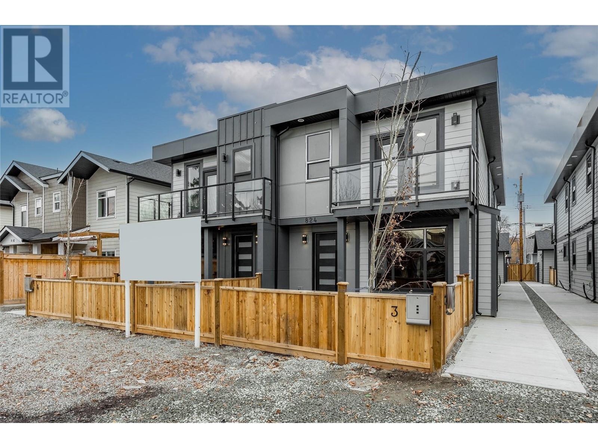1353 Myra Place
Kamloops, British Columbia V0E0C3
| Bathroom Total | 5 |
| Bedrooms Total | 5 |
| Half Bathrooms Total | 1 |
| Year Built | 2019 |
| Cooling Type | Central air conditioning |
| Flooring Type | Carpeted, Laminate, Wood, Tile |
| Heating Type | See remarks |
| Stories Total | 3 |
| 4pc Bathroom | Second level | Measurements not available |
| 5pc Ensuite bath | Second level | Measurements not available |
| Bedroom | Second level | 11'11'' x 12'11'' |
| Primary Bedroom | Second level | 14'10'' x 17'10'' |
| Bedroom | Second level | 11'11'' x 12'11'' |
| Family room | Basement | 11'9'' x 10'3'' |
| Storage | Basement | 10'6'' x 22'9'' |
| Media | Basement | 10'9'' x 18'9'' |
| 4pc Bathroom | Basement | Measurements not available |
| Utility room | Basement | 8'3'' x 6'7'' |
| Bedroom | Basement | 10'2'' x 11'9'' |
| 2pc Bathroom | Main level | Measurements not available |
| Office | Main level | 12'5'' x 11'5'' |
| Living room | Main level | 17'5'' x 19'10'' |
| Laundry room | Main level | 11'8'' x 7'5'' |
| Pantry | Main level | 10'6'' x 4'10'' |
| Kitchen | Main level | 16'4'' x 13'10'' |
| Dining room | Main level | 13'11'' x 11'11'' |
| Foyer | Main level | 10'11'' x 11'3'' |
| Full bathroom | Additional Accommodation | Measurements not available |
| Other | Additional Accommodation | 10'6'' x 4'9'' |
| Kitchen | Additional Accommodation | 14'6'' x 13'11'' |
| Living room | Additional Accommodation | 15'6'' x 11'11'' |
| Bedroom | Additional Accommodation | 17'5'' x 12'6'' |
YOU MIGHT ALSO LIKE THESE LISTINGS
Previous
Next
