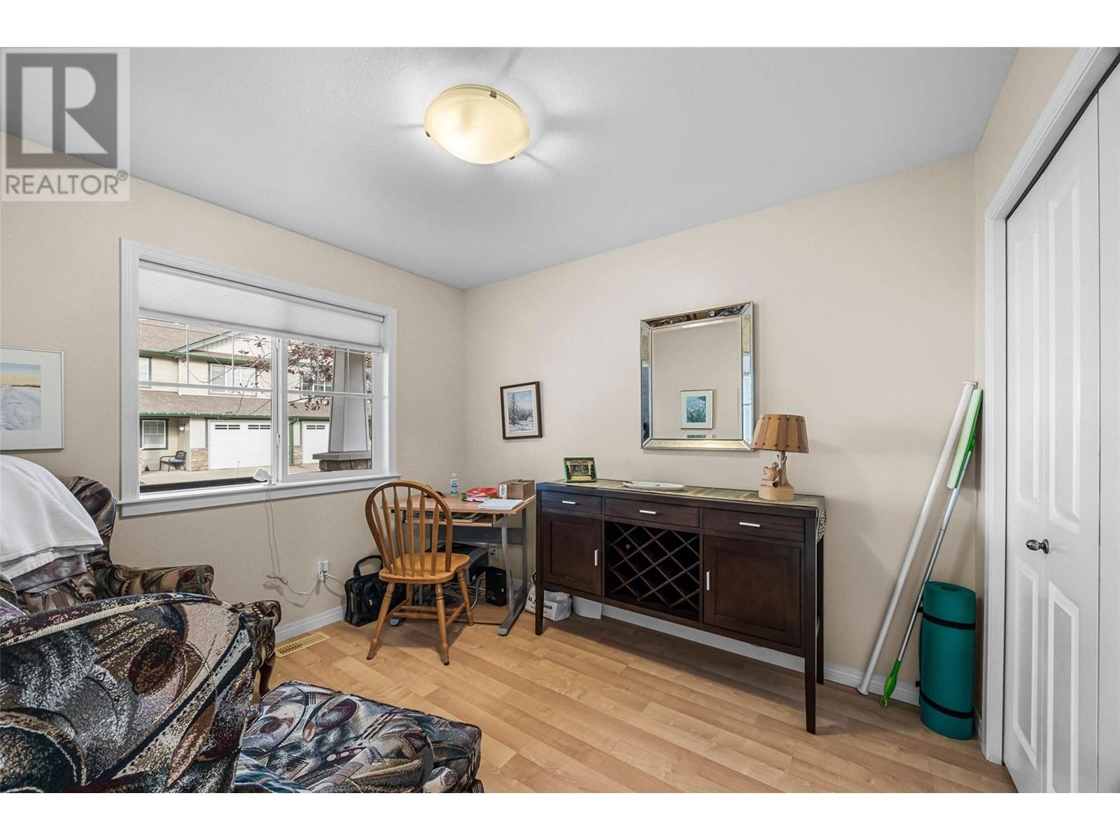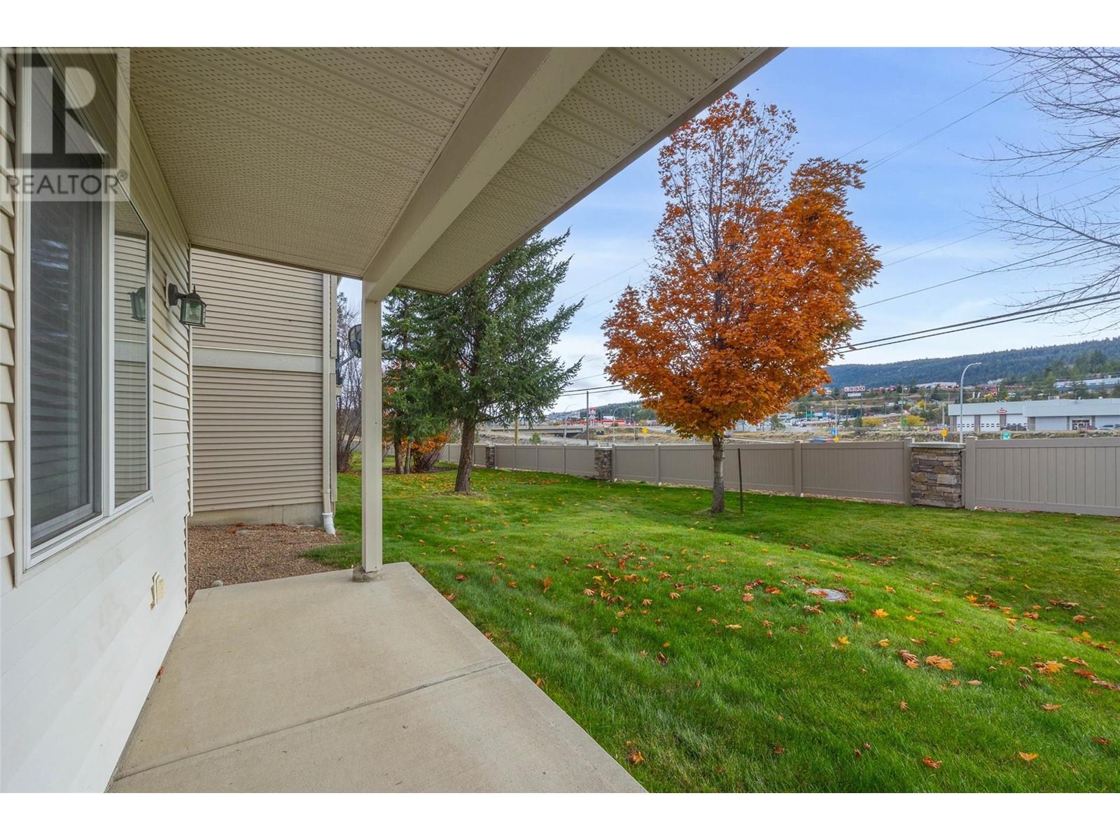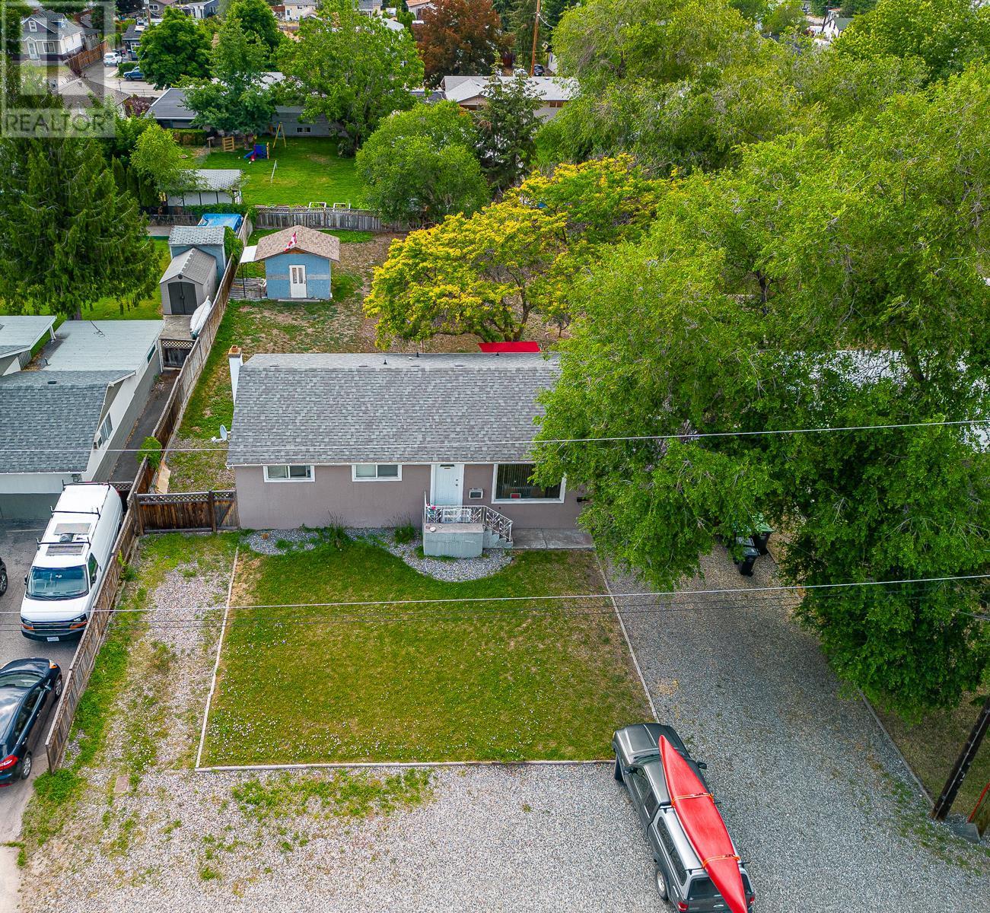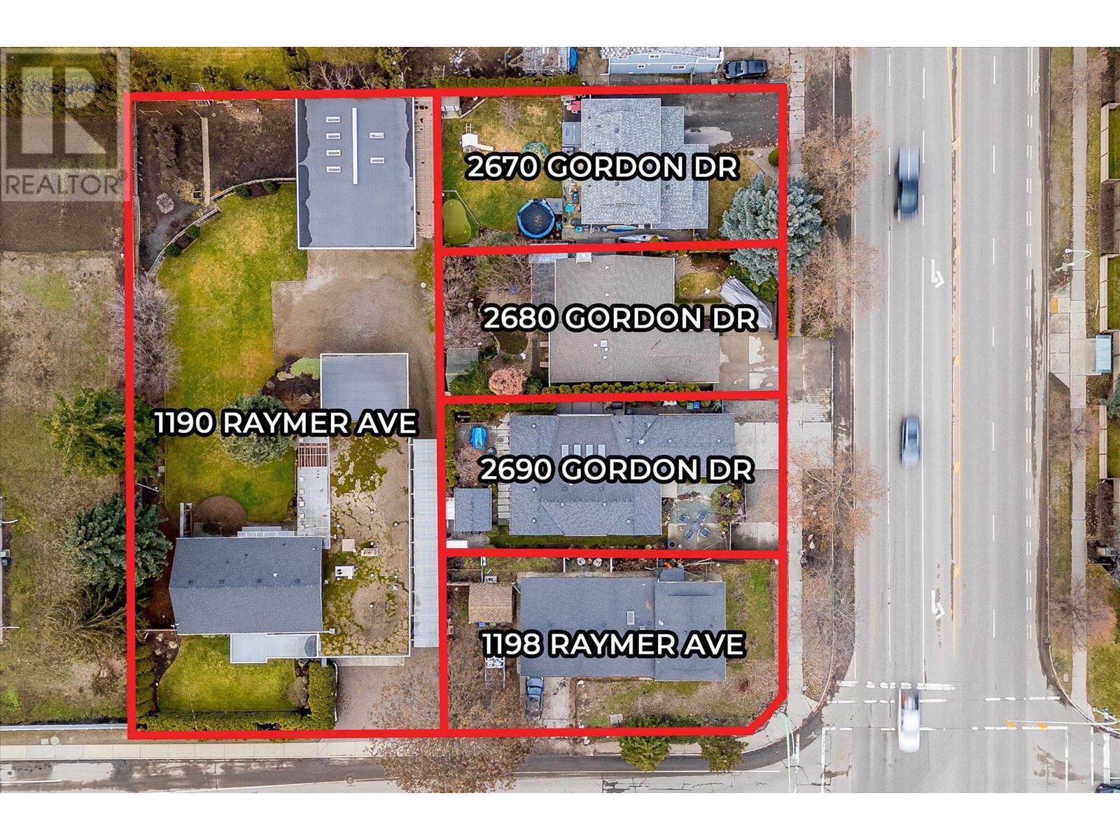1940 Hillside Drive Unit# 5
Kamloops, British Columbia V2E2T3
| Bathroom Total | 2 |
| Bedrooms Total | 4 |
| Half Bathrooms Total | 0 |
| Year Built | 2004 |
| Cooling Type | Central air conditioning |
| Flooring Type | Mixed Flooring |
| Heating Type | Forced air |
| Stories Total | 1 |
| Recreation room | Basement | 11'1'' x 23'3'' |
| 4pc Bathroom | Basement | Measurements not available |
| Bedroom | Basement | 13' x 12' |
| Bedroom | Basement | 9'2'' x 10'7'' |
| Storage | Basement | 9'3'' x 11'9'' |
| Bedroom | Main level | 9'4'' x 10'5'' |
| Living room | Main level | 15'9'' x 12' |
| Dining room | Main level | 5'5'' x 9' |
| 4pc Bathroom | Main level | Measurements not available |
| Primary Bedroom | Main level | 17'9'' x 11'6'' |
| Kitchen | Main level | 9'6'' x 12' |
YOU MIGHT ALSO LIKE THESE LISTINGS
Previous
Next



















































