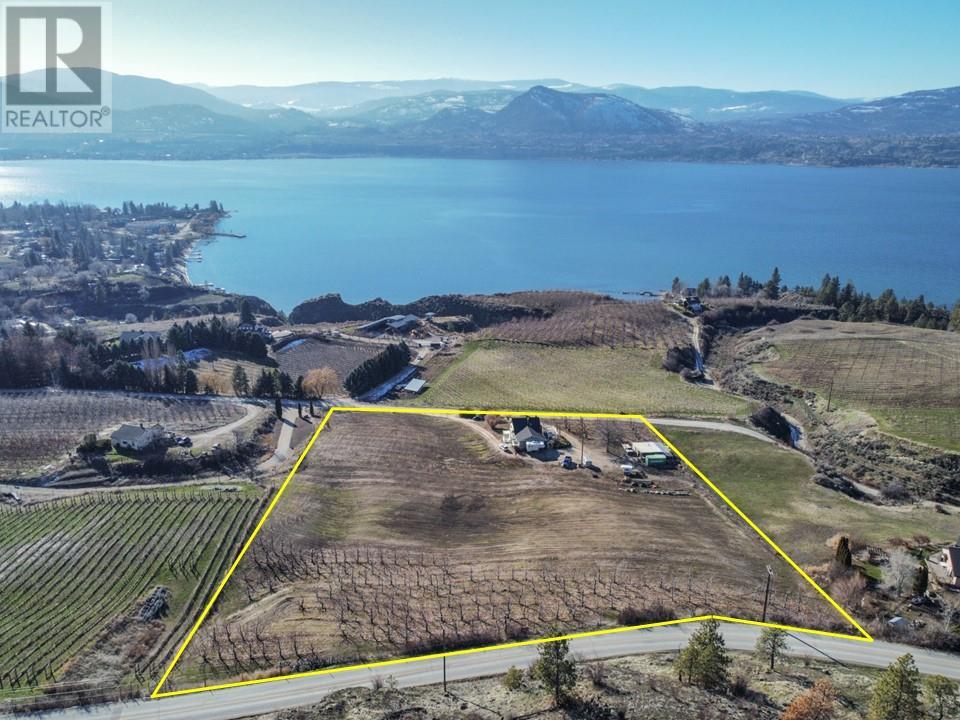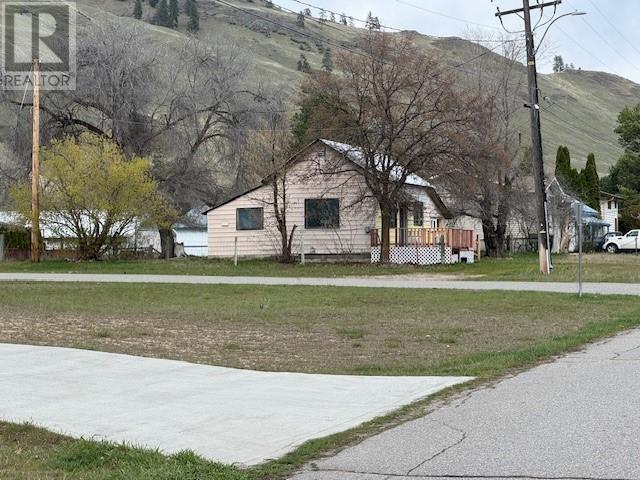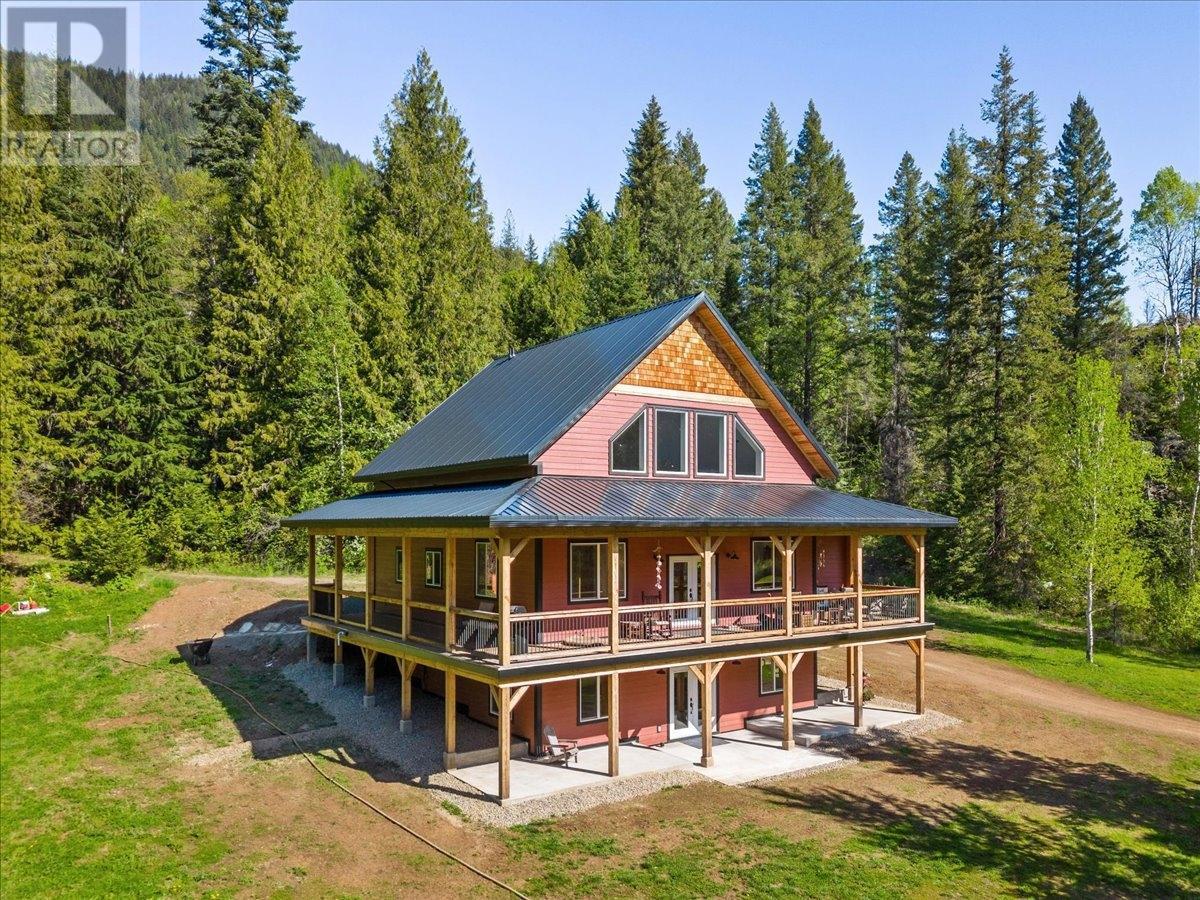1610 McBride Street
Trail, British Columbia V1R2Z6
| Bathroom Total | 3 |
| Bedrooms Total | 7 |
| Half Bathrooms Total | 0 |
| Year Built | 1983 |
| Cooling Type | See Remarks |
| Flooring Type | Ceramic Tile, Laminate, Vinyl |
| Heating Type | Baseboard heaters |
| Heating Fuel | Electric |
| Stories Total | 3 |
| 3pc Ensuite bath | Second level | 9'3'' x 4'0'' |
| Bedroom | Second level | 13'4'' x 11'0'' |
| Full bathroom | Second level | 9'6'' x 7'9'' |
| Bedroom | Second level | 13'5'' x 9'0'' |
| Primary Bedroom | Second level | 13'6'' x 13'6'' |
| Bedroom | Second level | 10'0'' x 9'0'' |
| Bedroom | Second level | 10'0'' x 9'0'' |
| Bedroom | Second level | 13'6'' x 9'0'' |
| Wine Cellar | Basement | 11'4'' x 7'4'' |
| Recreation room | Basement | 28'4'' x 12'10'' |
| Utility room | Basement | 10'5'' x 8'10'' |
| Other | Basement | 13'1'' x 7'0'' |
| Office | Basement | 17'8'' x 11'0'' |
| Bedroom | Main level | 13'7'' x 7'3'' |
| 3pc Bathroom | Main level | 7'4'' x 4'8'' |
| Living room | Main level | 15'9'' x 13'4'' |
| Laundry room | Main level | 7'7'' x 6'6'' |
| Dining room | Main level | 14'0'' x 8'6'' |
| Kitchen | Main level | 15'3'' x 13'5'' |
YOU MIGHT ALSO LIKE THESE LISTINGS
Previous
Next





































