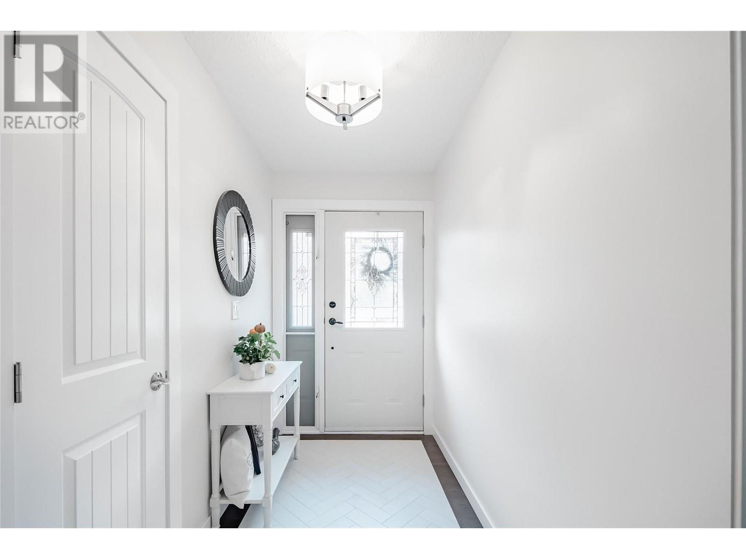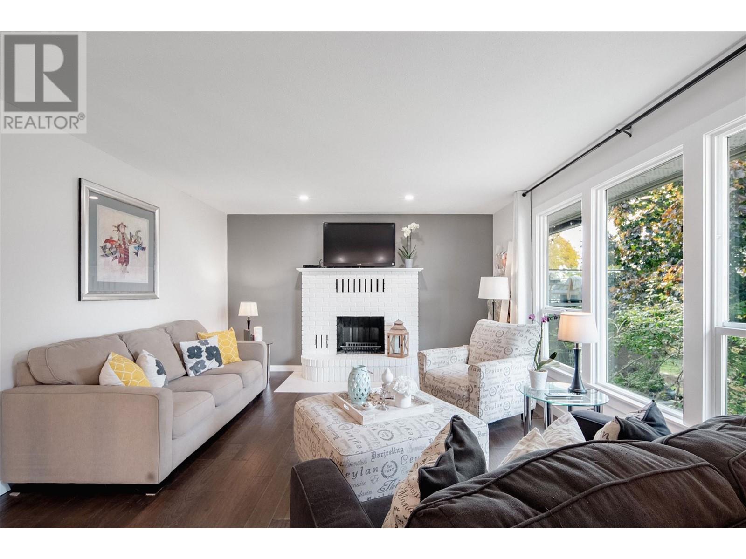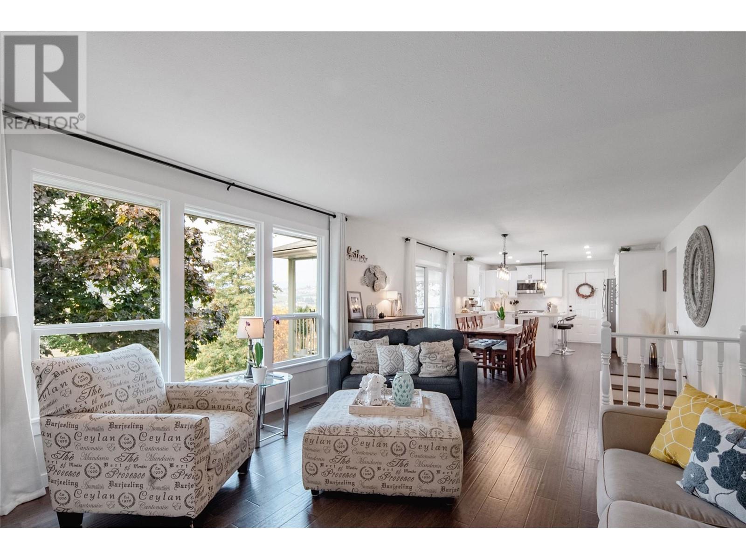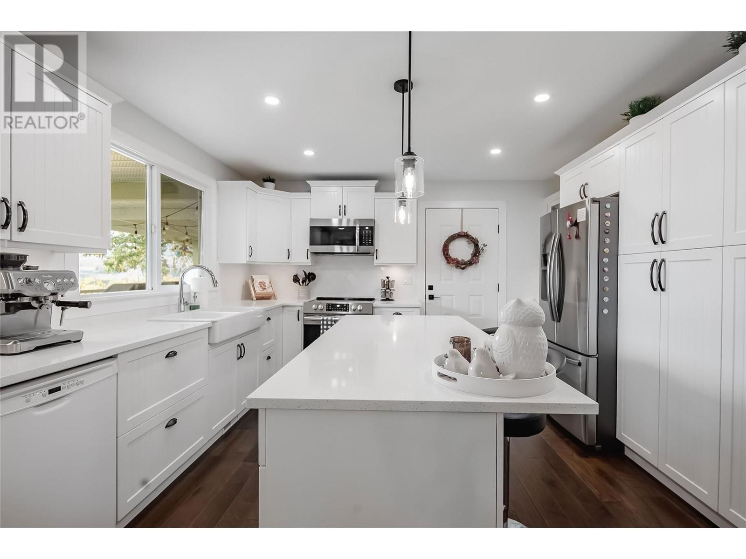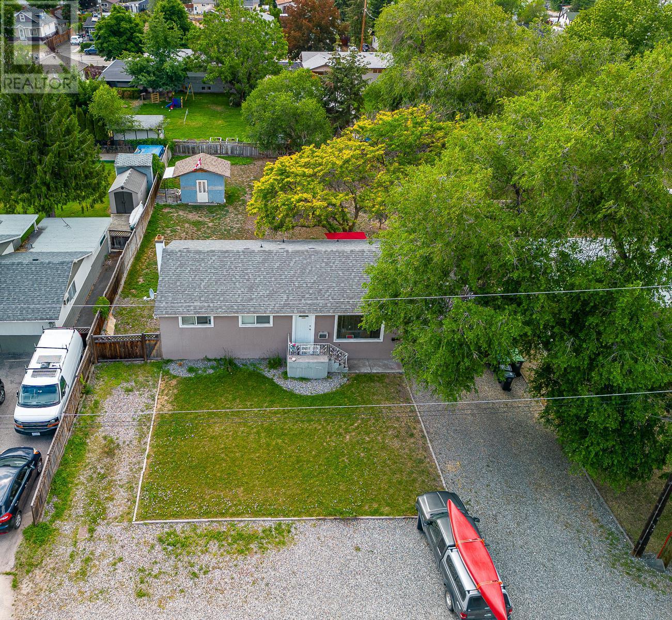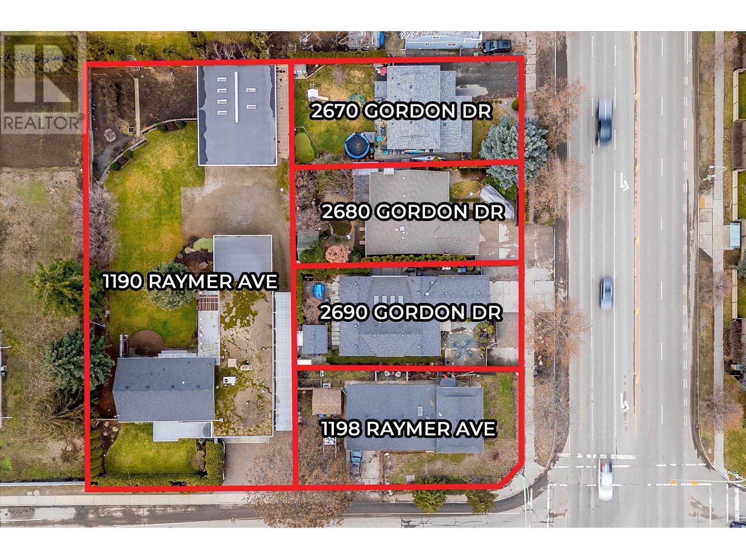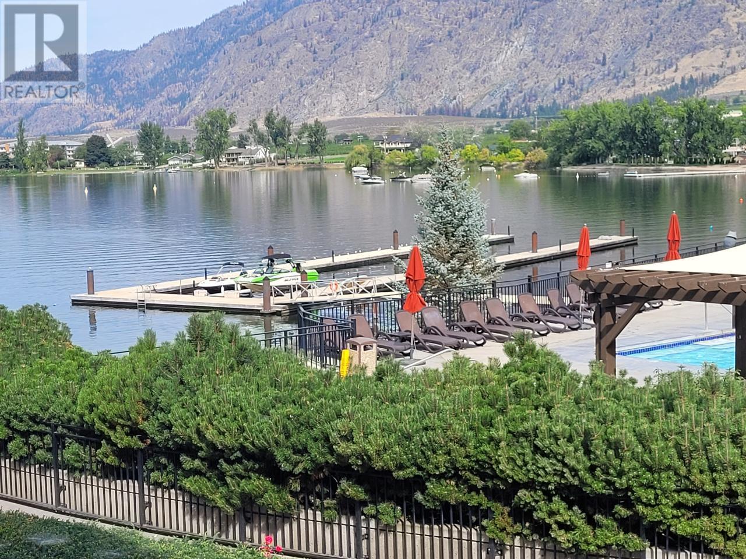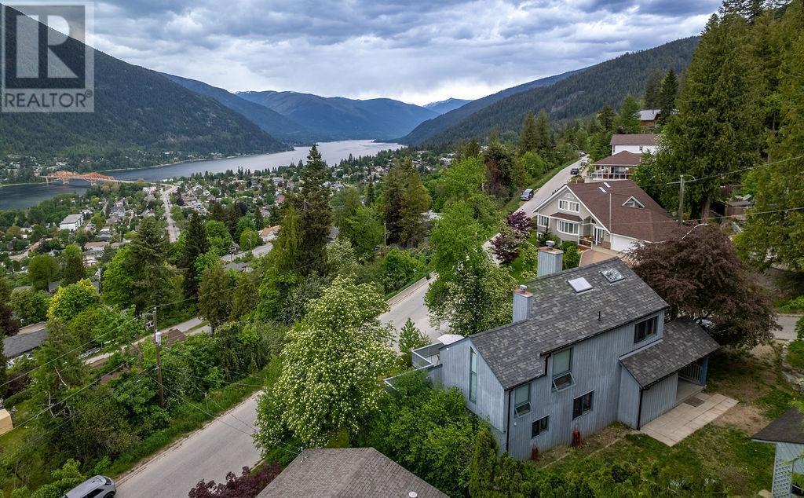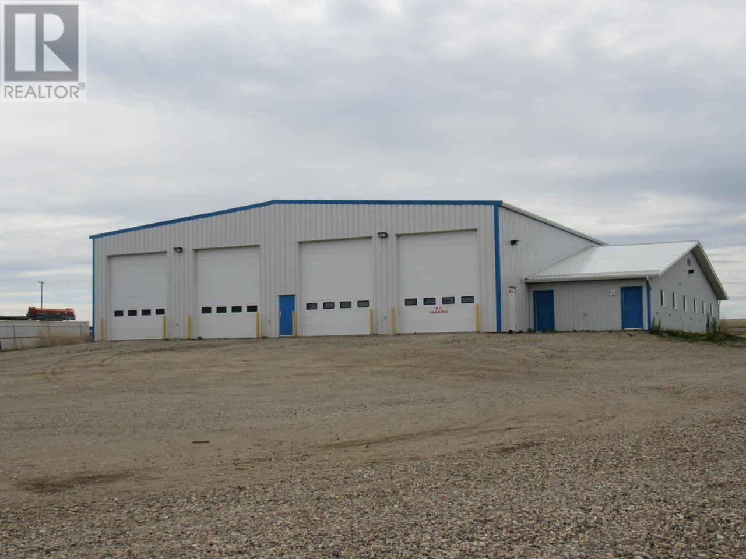11108 Dakota Road
Lake Country, British Columbia V4V1X1
| Bathroom Total | 2 |
| Bedrooms Total | 4 |
| Half Bathrooms Total | 0 |
| Year Built | 1981 |
| Cooling Type | Central air conditioning |
| Flooring Type | Carpeted, Ceramic Tile, Hardwood |
| Heating Type | See remarks |
| Stories Total | 2 |
| Utility room | Basement | 16' x 10'9'' |
| Full bathroom | Basement | 6'8'' x 7'3'' |
| Bedroom | Basement | 11'1'' x 10'4'' |
| Bedroom | Basement | 19'8'' x 11'1'' |
| Living room | Basement | 16'8'' x 13'6'' |
| Family room | Basement | 14'4'' x 10'9'' |
| Foyer | Main level | 4'11'' x 8'4'' |
| Full bathroom | Main level | 6'9'' x 8'0'' |
| Bedroom | Main level | 12'0'' x 11'1'' |
| Primary Bedroom | Main level | 11'11'' x 11'1'' |
| Kitchen | Main level | 12'3'' x 13'8'' |
| Dining room | Main level | 15'8'' x 13'8'' |
| Living room | Main level | 17'1'' x 13'8'' |
YOU MIGHT ALSO LIKE THESE LISTINGS
Previous
Next






