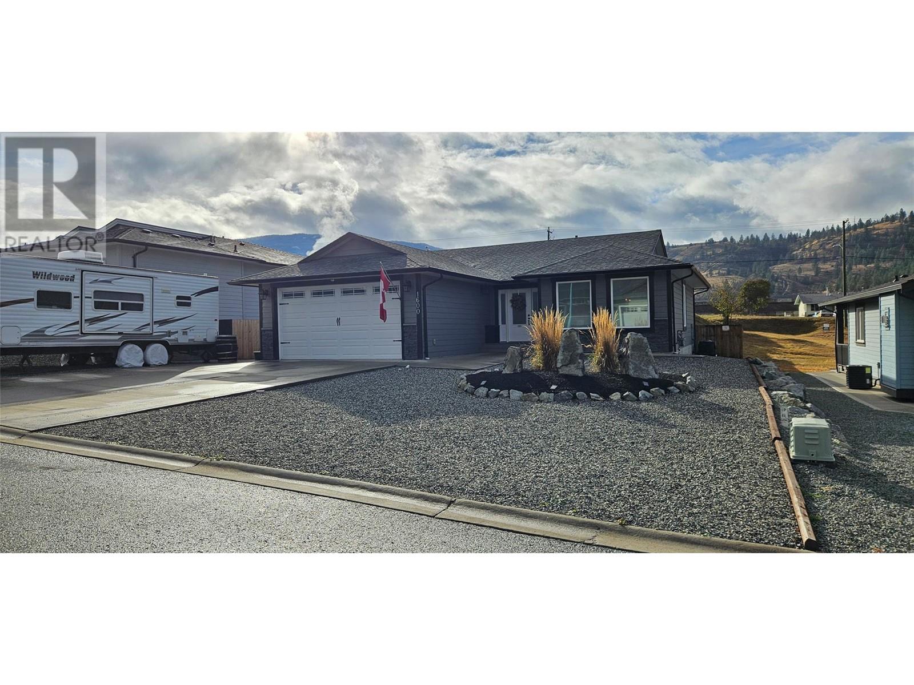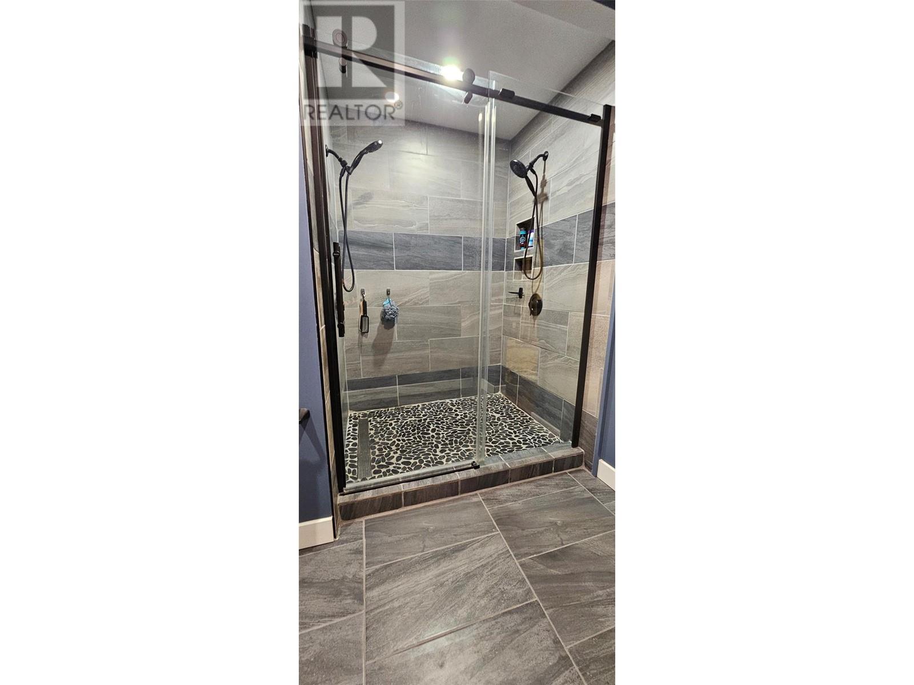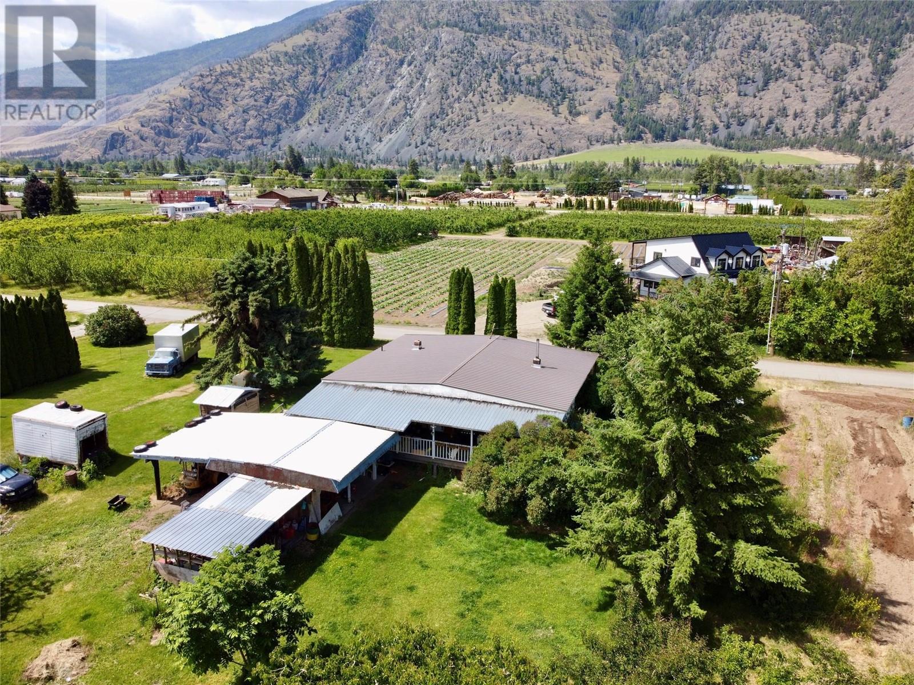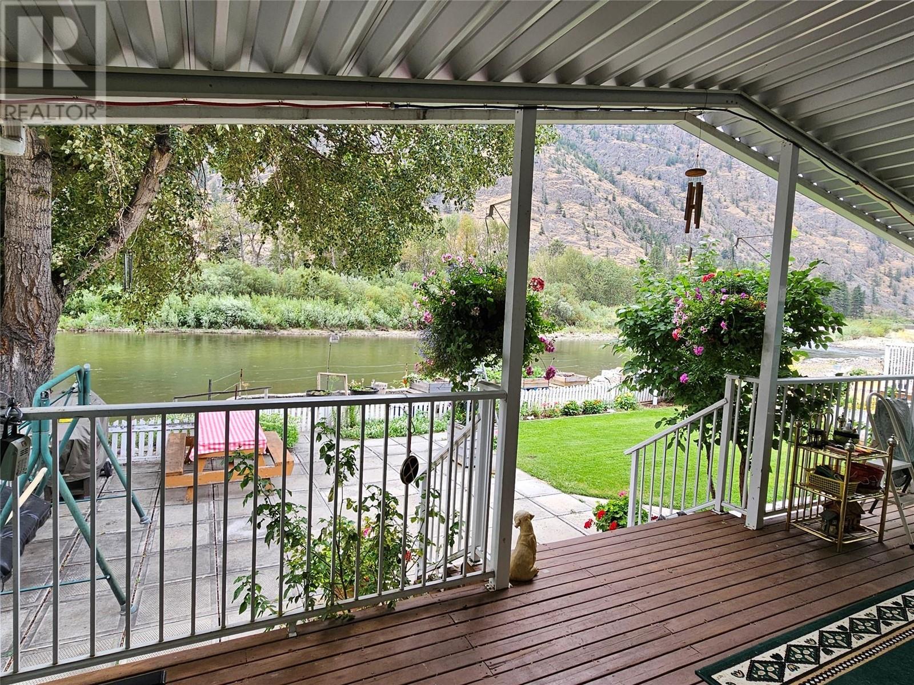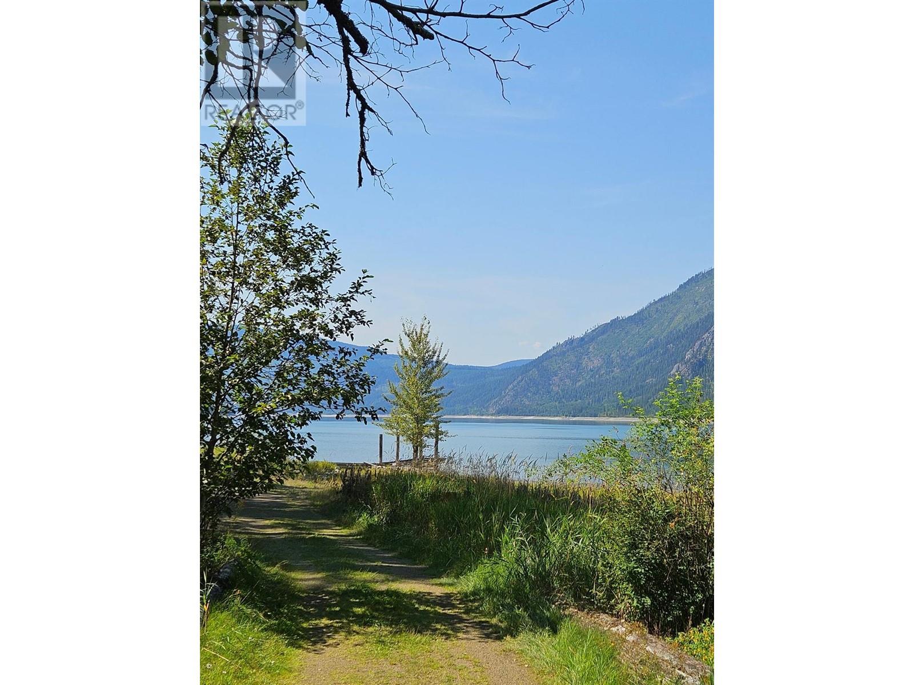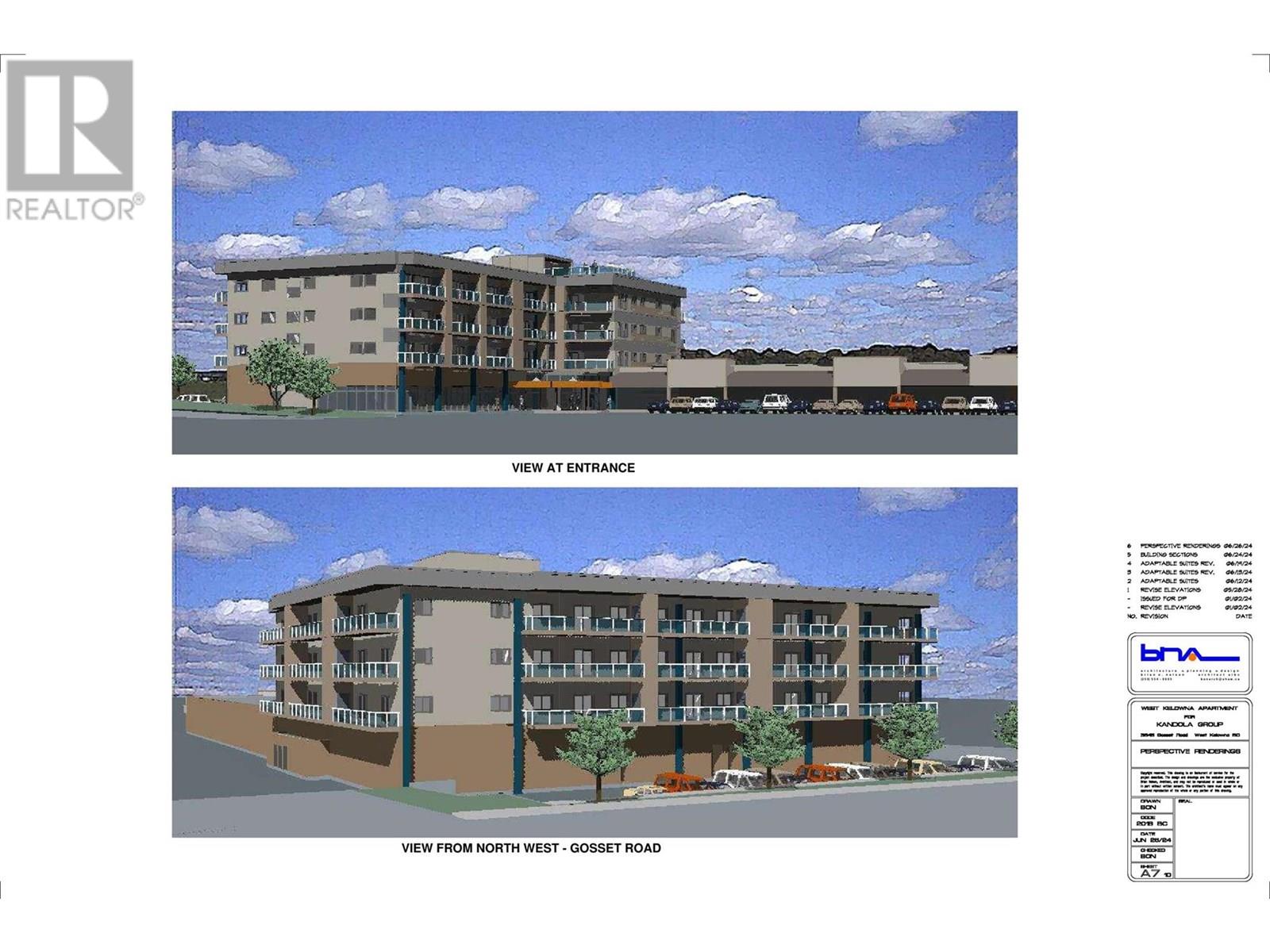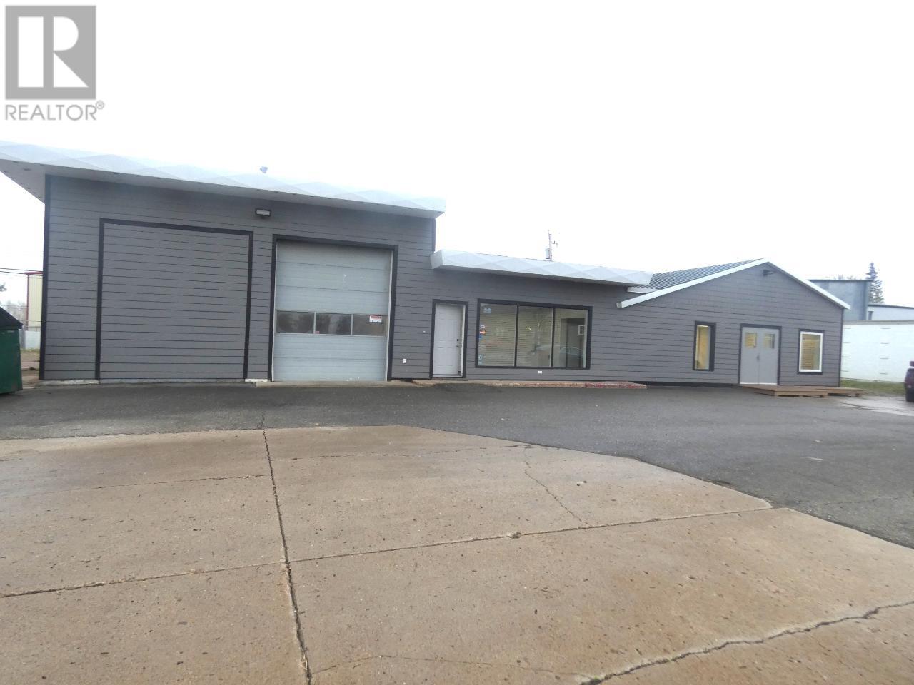1600 Chestnut Avenue
Merritt, British Columbia V1K0A9
| Bathroom Total | 3 |
| Bedrooms Total | 3 |
| Half Bathrooms Total | 0 |
| Year Built | 2017 |
| Cooling Type | Central air conditioning |
| Flooring Type | Mixed Flooring |
| Heating Type | Forced air |
| Stories Total | 2 |
| Full bathroom | Basement | Measurements not available |
| Family room | Basement | 12'3'' x 31'5'' |
| Bedroom | Basement | 8'9'' x 11'5'' |
| Bedroom | Basement | 9'7'' x 16'6'' |
| Full ensuite bathroom | Main level | Measurements not available |
| Full bathroom | Main level | Measurements not available |
| Laundry room | Main level | 6'4'' x 5'2'' |
| Primary Bedroom | Main level | 13' x 14'11'' |
| Living room | Main level | 12'3'' x 12'10'' |
| Dining room | Main level | 13'6'' x 9'2'' |
| Kitchen | Main level | 13'9'' x 12'11'' |
YOU MIGHT ALSO LIKE THESE LISTINGS
Previous
Next
