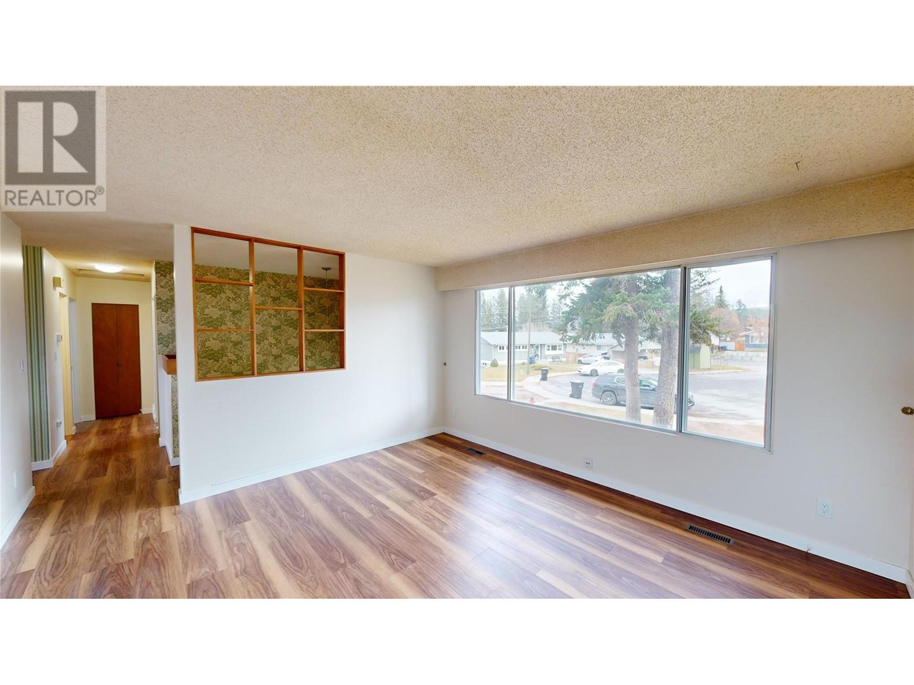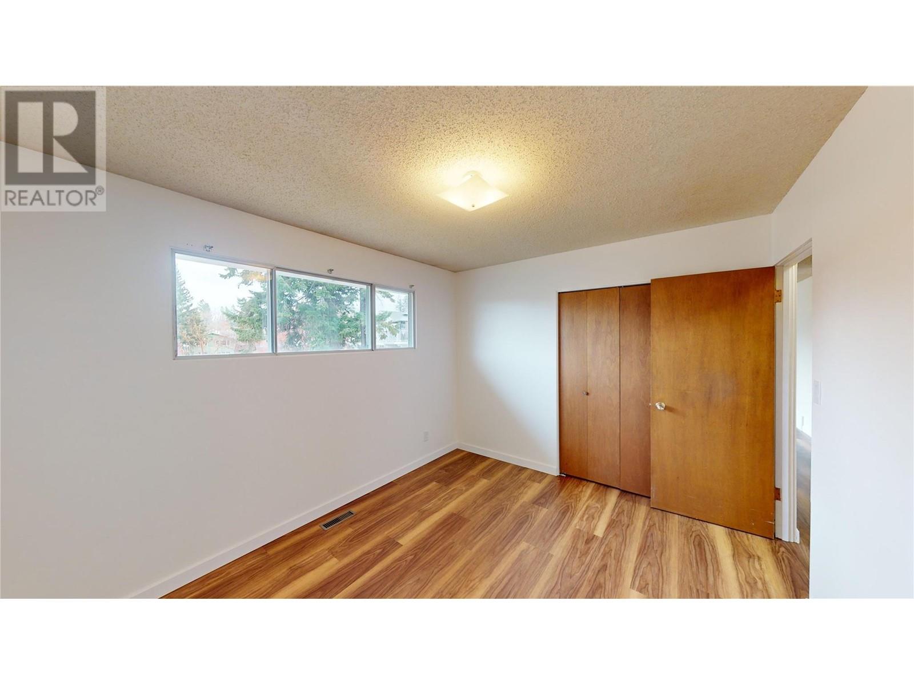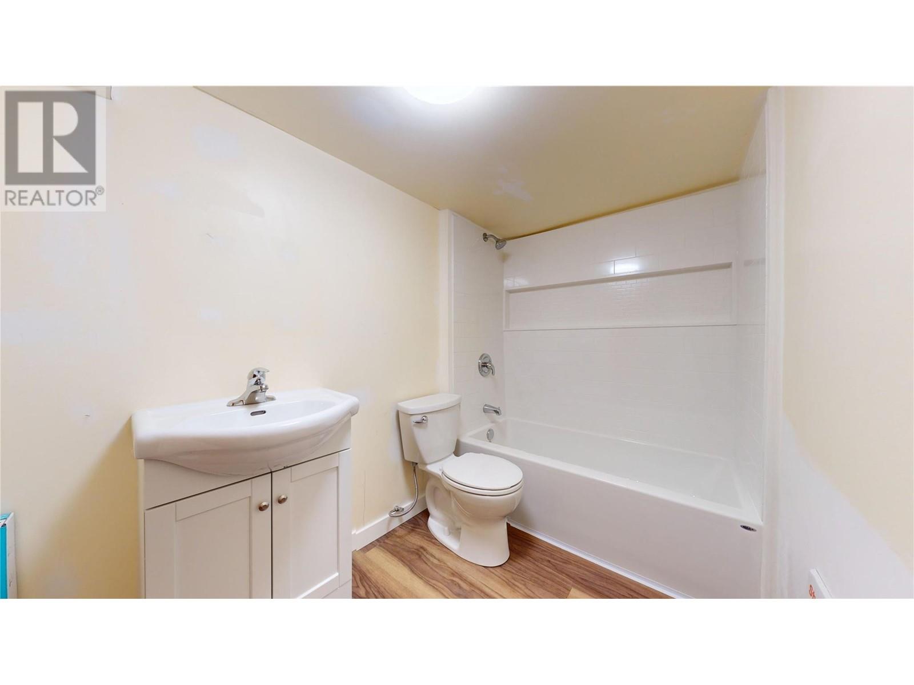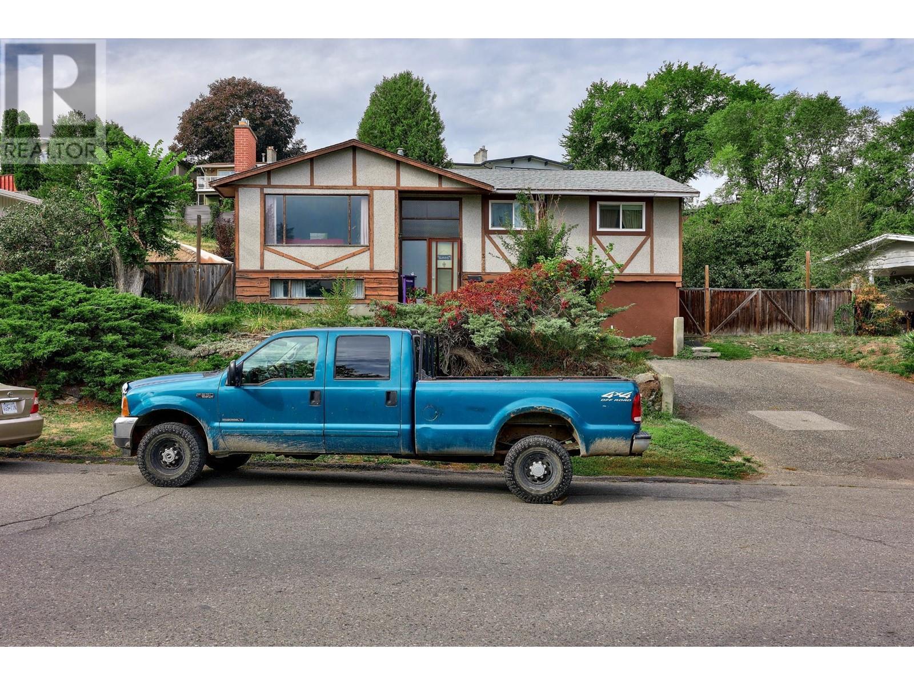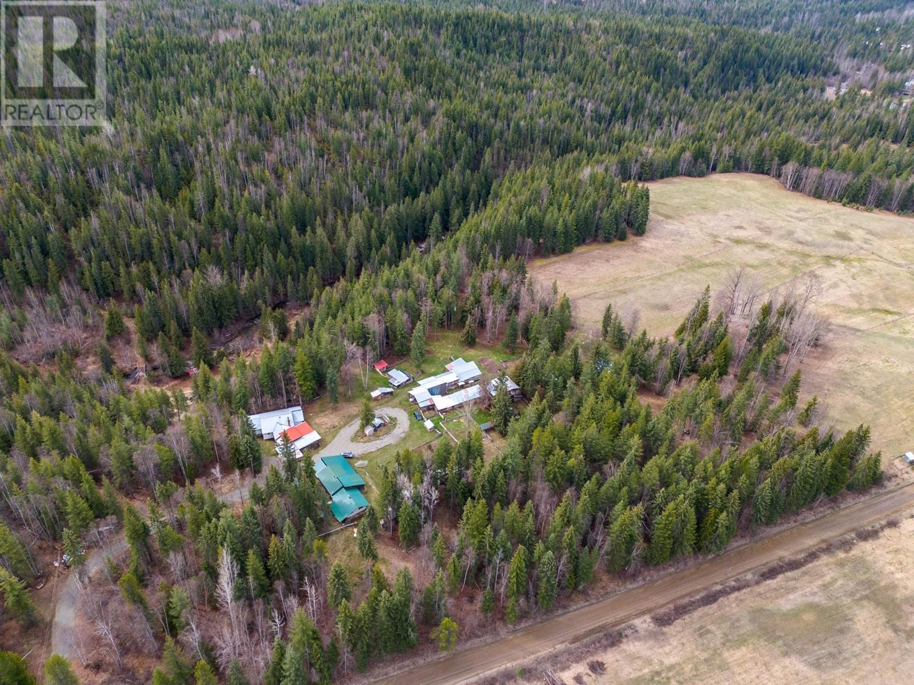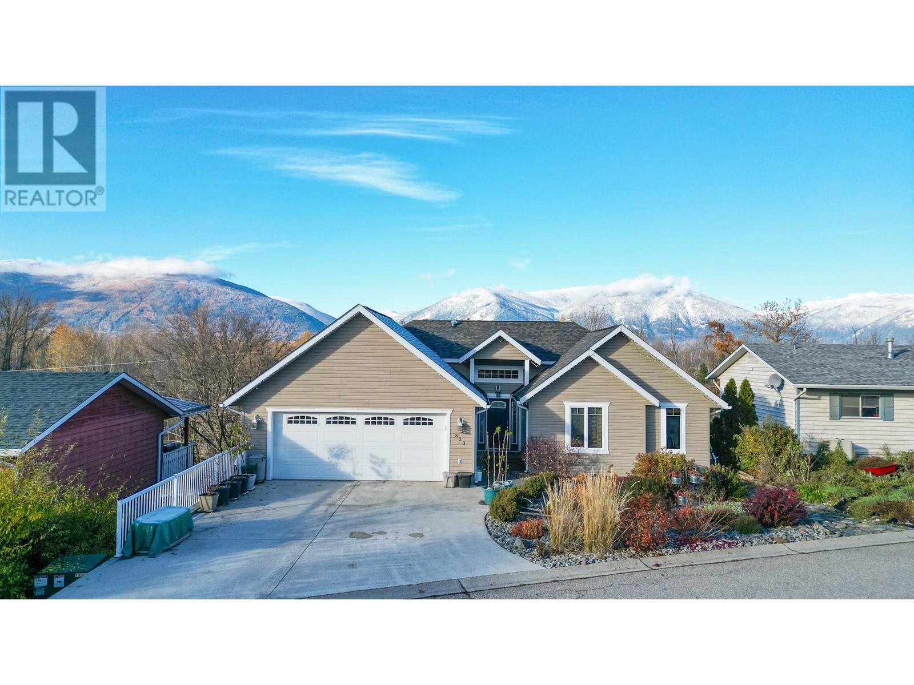1017 16th Avenue S
Cranbrook, British Columbia V1C3A3
| Bathroom Total | 2 |
| Bedrooms Total | 4 |
| Half Bathrooms Total | 0 |
| Year Built | 1970 |
| Heating Type | Forced air, See remarks |
| Stories Total | 2 |
| Bedroom | Basement | 11'2'' x 8'5'' |
| Bedroom | Basement | 8' x 8'10'' |
| Full bathroom | Basement | Measurements not available |
| Other | Basement | 9'3'' x 2'9'' |
| Other | Basement | 2'9'' x 3'2'' |
| Laundry room | Basement | 10'2'' x 9'1'' |
| Other | Basement | 7'7'' x 3'1'' |
| Other | Basement | 9'10'' x 12'10'' |
| Family room | Basement | 13'7'' x 8'2'' |
| Bedroom | Main level | 8'11'' x 9'6'' |
| Full bathroom | Main level | Measurements not available |
| Primary Bedroom | Main level | 11'10'' x 9'10'' |
| Other | Main level | 15'5'' x 3' |
| Other | Main level | 3'1'' x 10' |
| Kitchen | Main level | 9'1'' x 9'6'' |
| Dining room | Main level | 7'3'' x 10' |
| Living room | Main level | 13'10'' x 3'4'' |
YOU MIGHT ALSO LIKE THESE LISTINGS
Previous
Next


