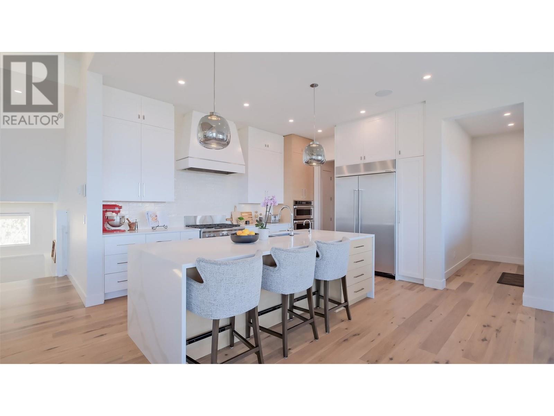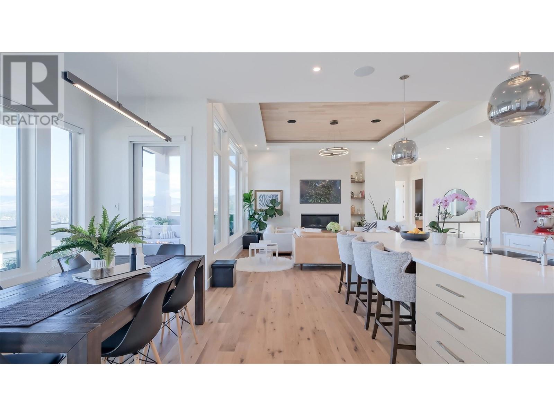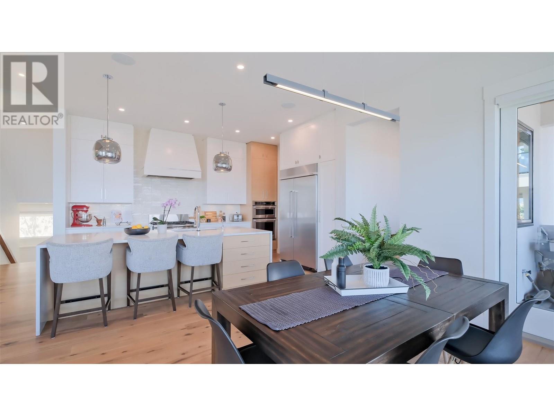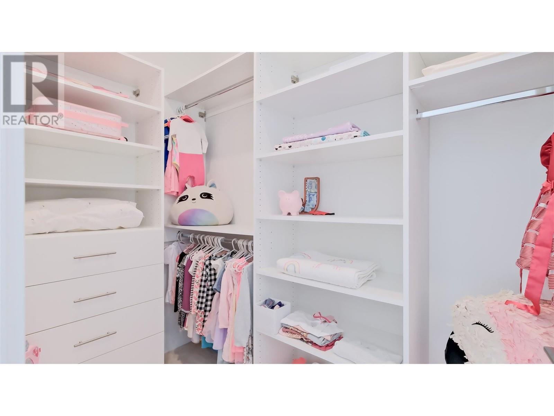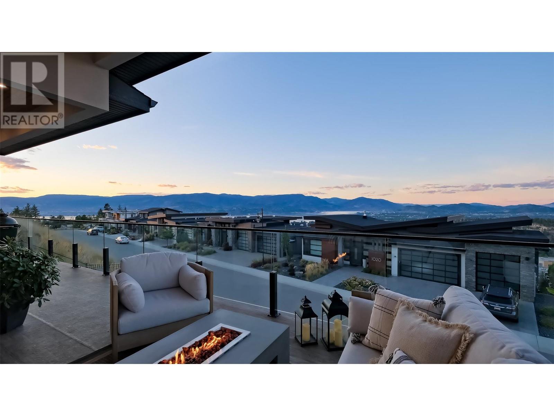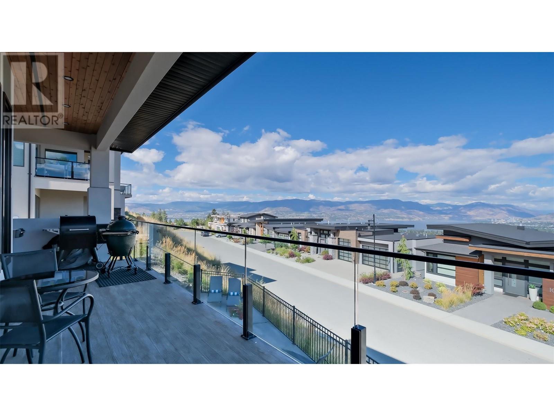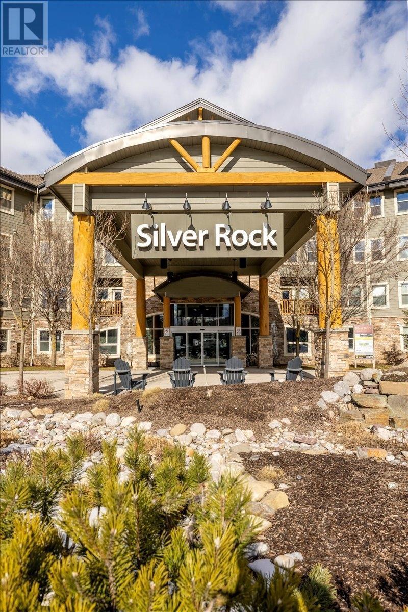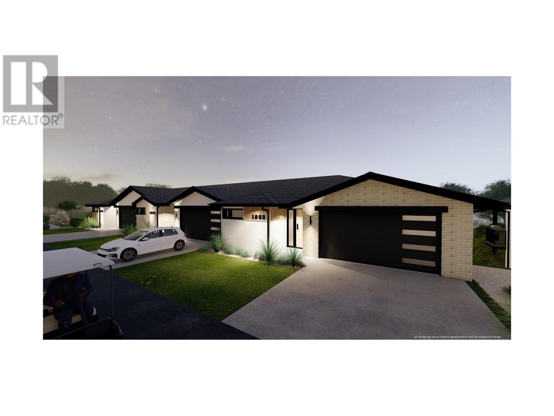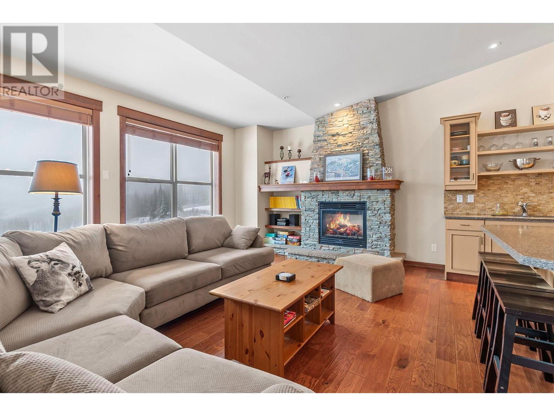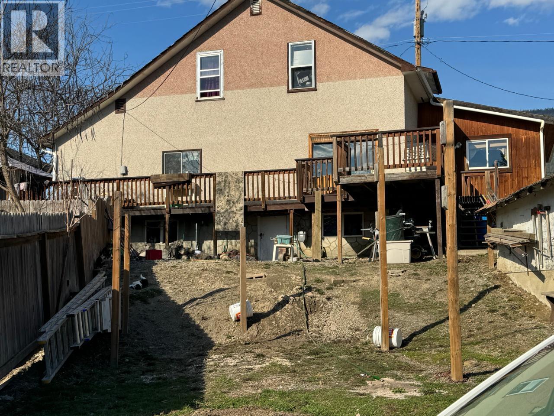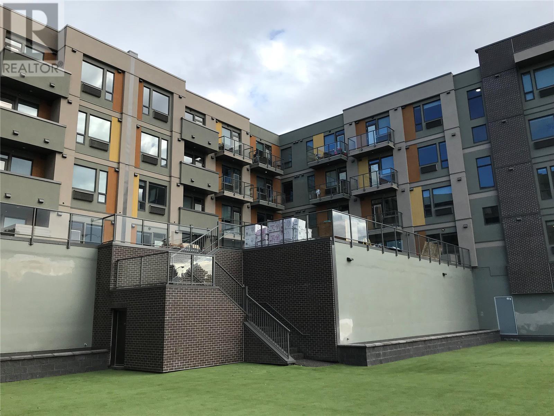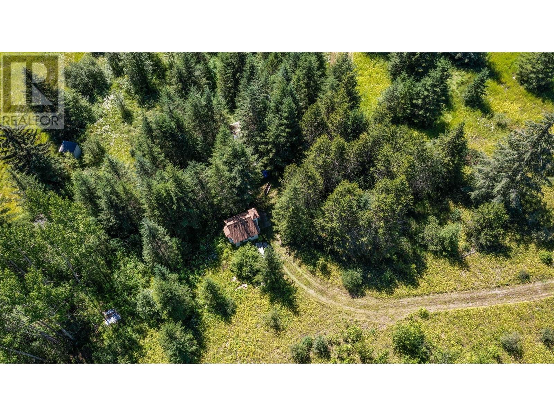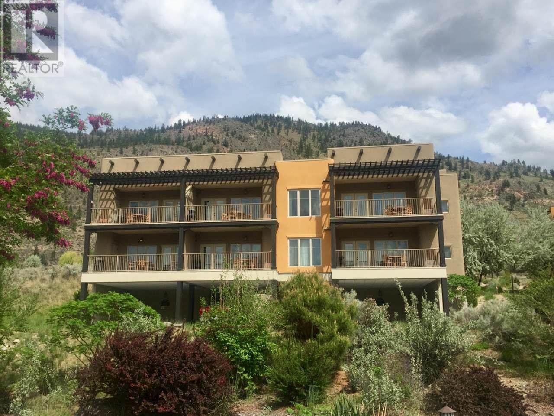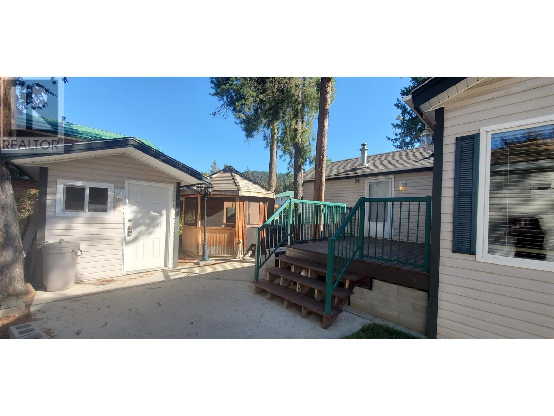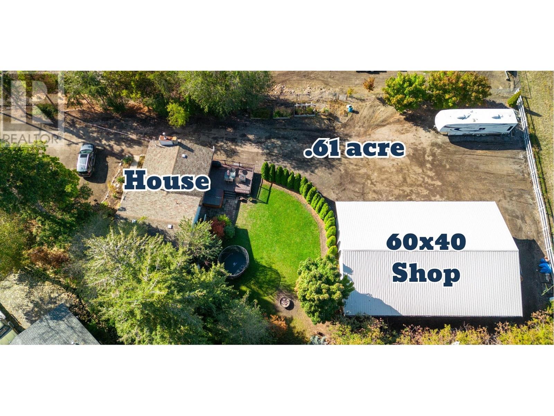1010 Lakecrest Court
Kelowna, British Columbia V1W5M6
| Bathroom Total | 4 |
| Bedrooms Total | 5 |
| Half Bathrooms Total | 1 |
| Year Built | 2018 |
| Cooling Type | Central air conditioning |
| Flooring Type | Carpeted, Hardwood, Tile |
| Heating Type | Forced air |
| Stories Total | 3 |
| Full bathroom | Second level | 8'2'' x 11'3'' |
| 5pc Ensuite bath | Second level | 21'6'' x 18'2'' |
| Bedroom | Second level | 13'0'' x 11'10'' |
| Bedroom | Second level | 15'6'' x 11'7'' |
| Primary Bedroom | Second level | 16'7'' x 12'10'' |
| Other | Lower level | 6'1'' x 12'9'' |
| Full bathroom | Lower level | 6'1'' x 10'4'' |
| Bedroom | Lower level | 15'11'' x 13'11'' |
| Bedroom | Lower level | 10'6'' x 10'5'' |
| Recreation room | Lower level | 22'0'' x 30'2'' |
| Other | Main level | 47' x 38'5'' |
| Den | Main level | 11'10'' x 11' |
| 2pc Bathroom | Main level | 6'7'' x 5'5'' |
| Mud room | Main level | 11'1'' x 5'1'' |
| Pantry | Main level | 5'8'' x 10'4'' |
| Great room | Main level | 22'10'' x 19'7'' |
| Dining room | Main level | 7'9'' x 12'11'' |
| Kitchen | Main level | 15'8'' x 15'1'' |
YOU MIGHT ALSO LIKE THESE LISTINGS
Previous
Next







