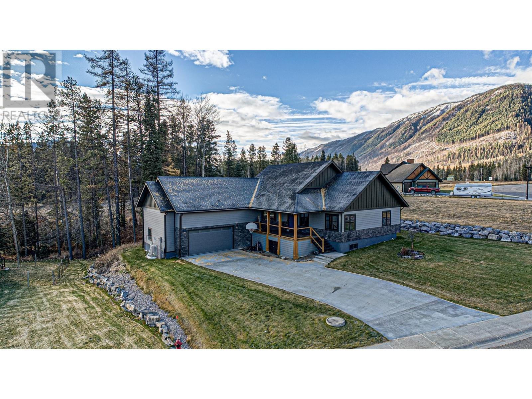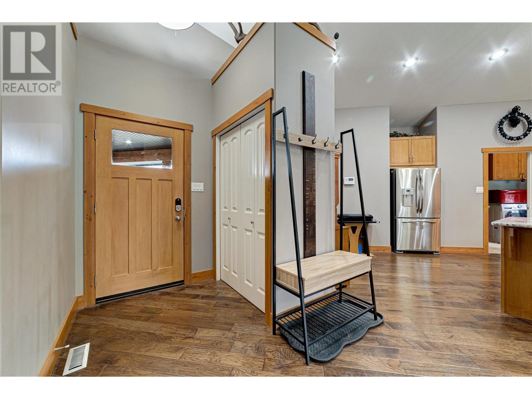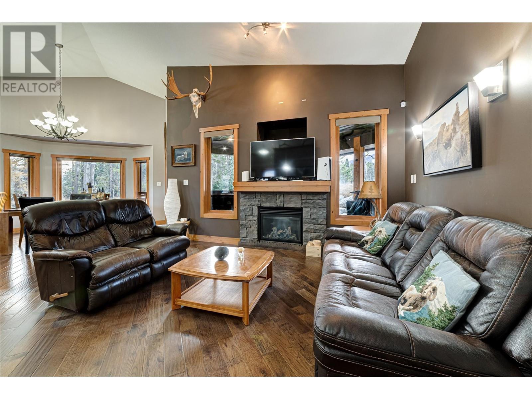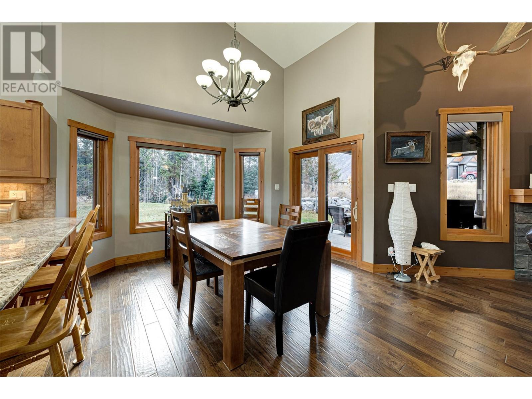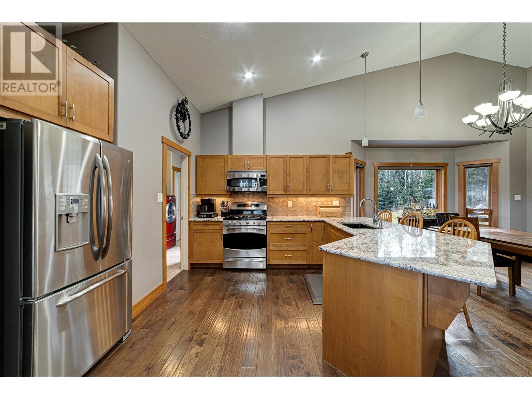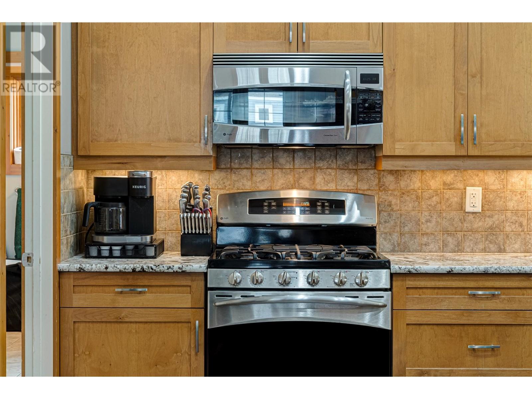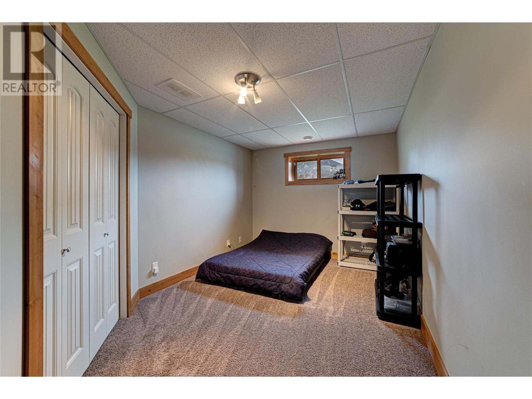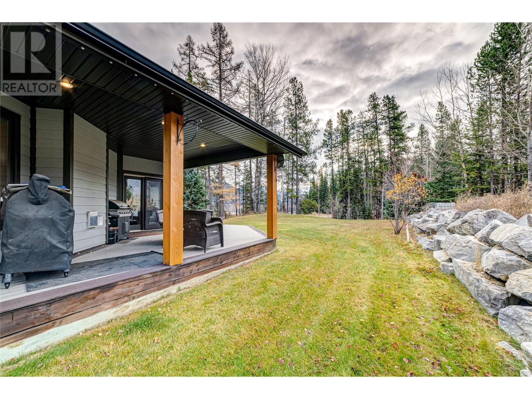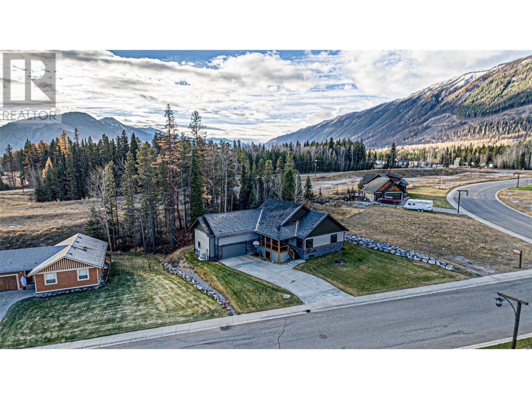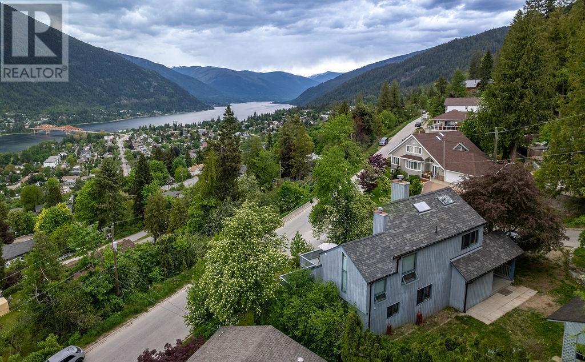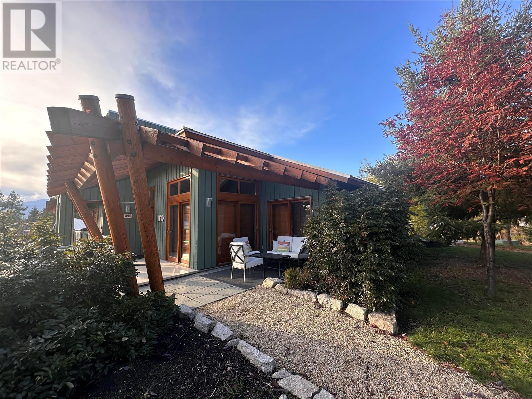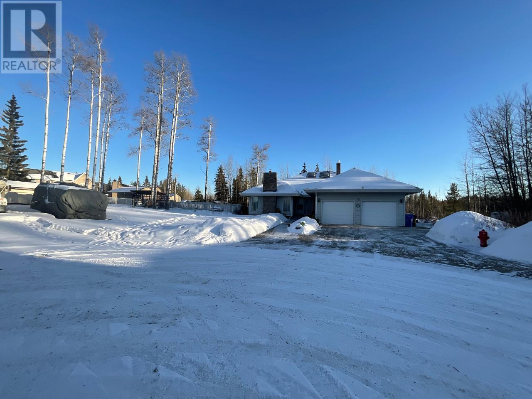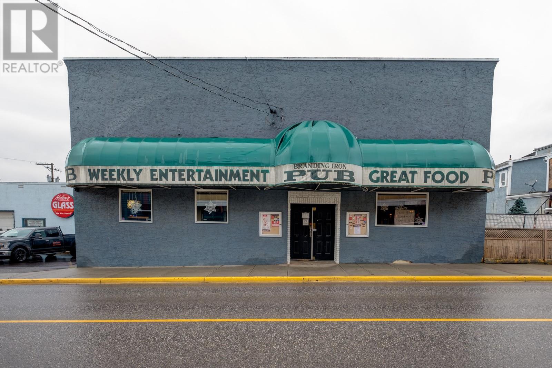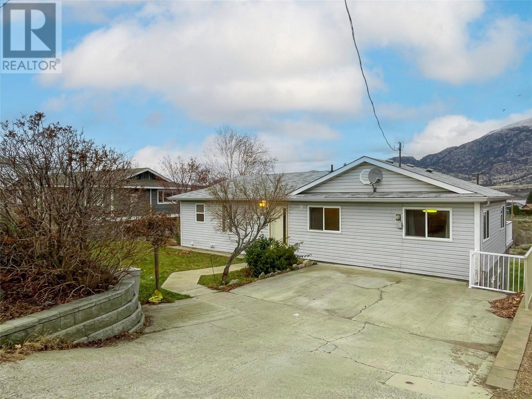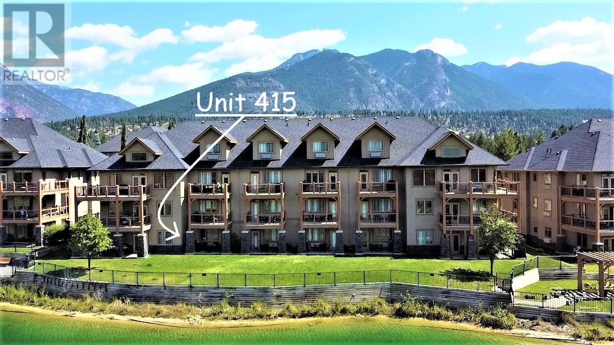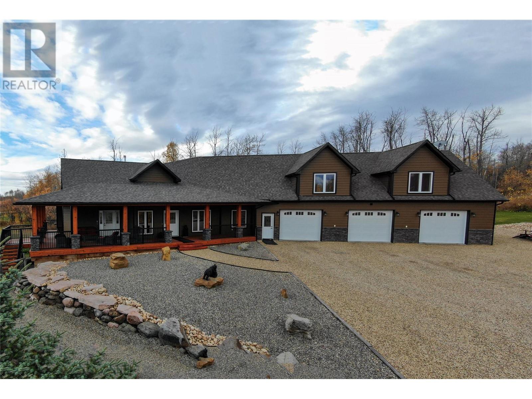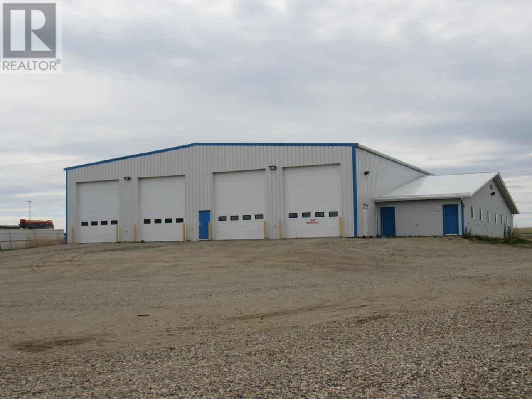2202 Black Hawk Drive
Sparwood, British Columbia V0B2G2
| Bathroom Total | 4 |
| Bedrooms Total | 5 |
| Half Bathrooms Total | 1 |
| Year Built | 2010 |
| Flooring Type | Carpeted, Ceramic Tile, Hardwood |
| Heating Type | Forced air |
| Stories Total | 1 |
| Full bathroom | Lower level | Measurements not available |
| Utility room | Lower level | 10'3'' x 7'5'' |
| Storage | Lower level | 7'5'' x 3'1'' |
| Bedroom | Lower level | 16'7'' x 9'6'' |
| Bedroom | Lower level | 13'8'' x 9'4'' |
| Family room | Lower level | 33'1'' x 20'3'' |
| Partial bathroom | Main level | Measurements not available |
| Laundry room | Main level | 13'1'' x 6' |
| Full bathroom | Main level | Measurements not available |
| Bedroom | Main level | 11'1'' x 7'11'' |
| Bedroom | Main level | 13' x 9'8'' |
| Full ensuite bathroom | Main level | Measurements not available |
| Primary Bedroom | Main level | 15'4'' x 14'11'' |
| Living room | Main level | 16'1'' x 16' |
| Dining room | Main level | 11'5'' x 11'1'' |
| Kitchen | Main level | 14'9'' x 11'1'' |
YOU MIGHT ALSO LIKE THESE LISTINGS
Previous
Next
