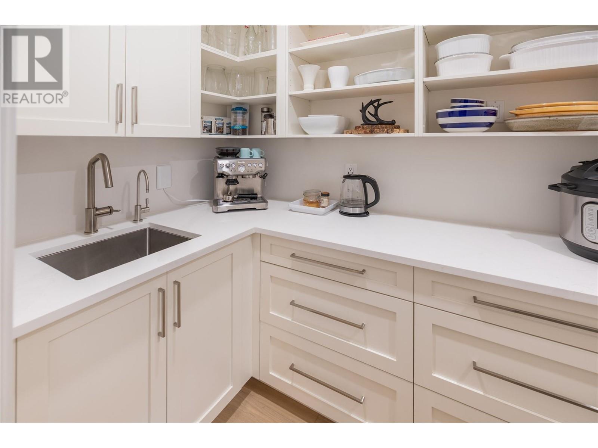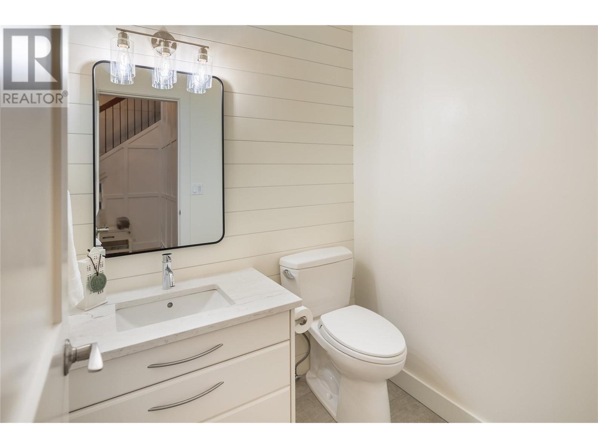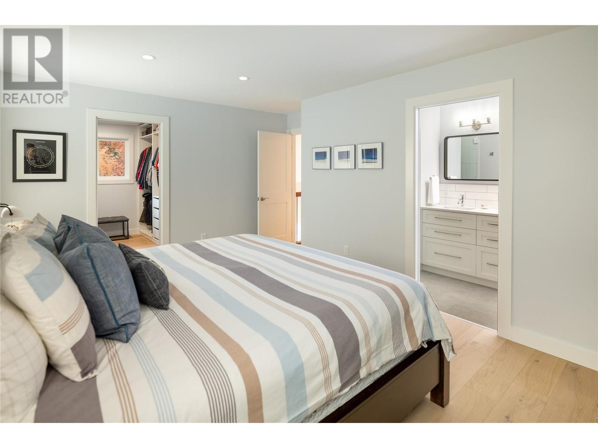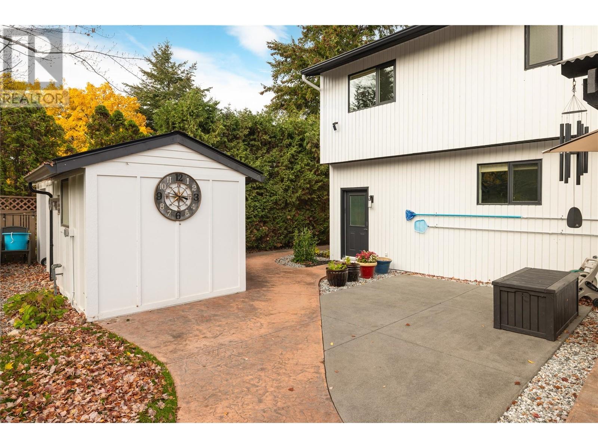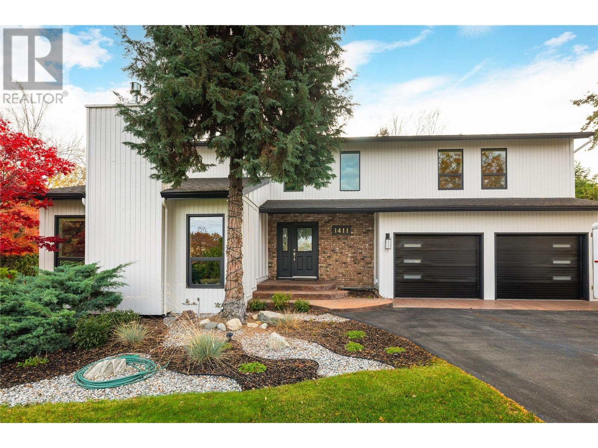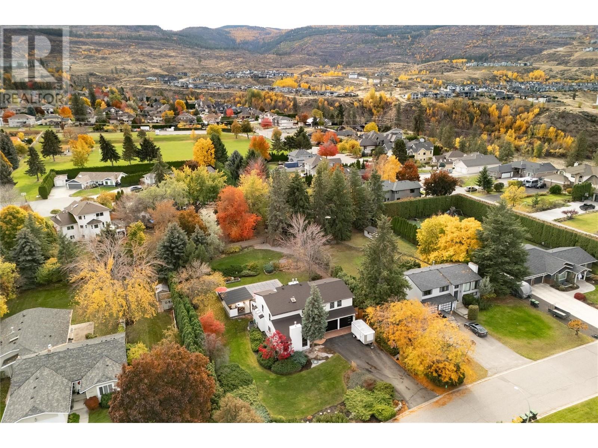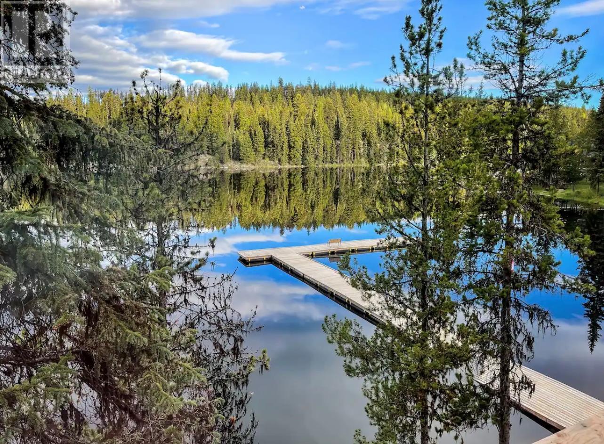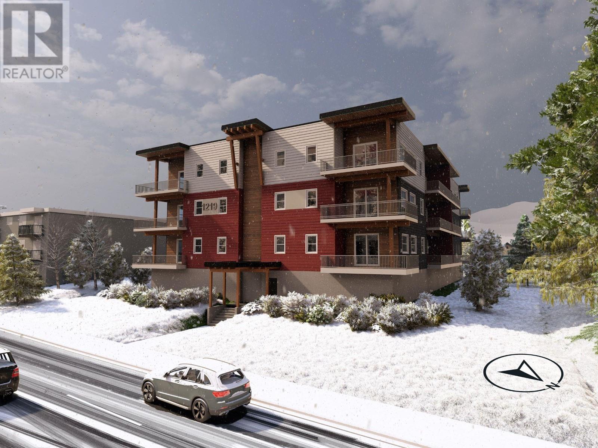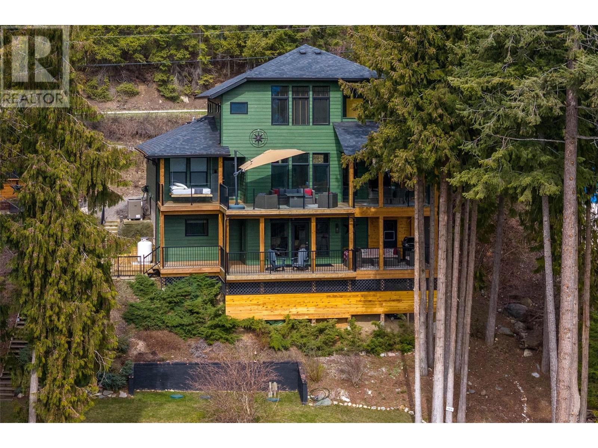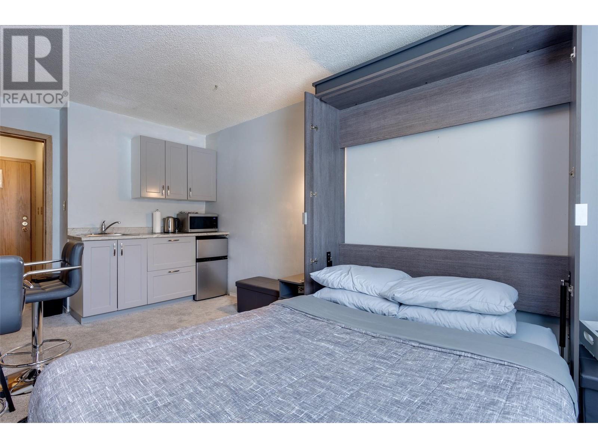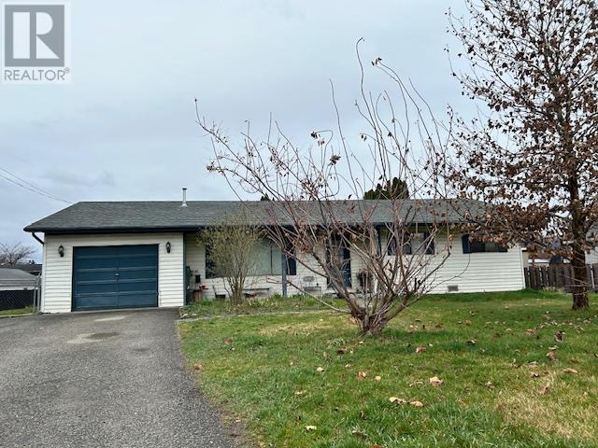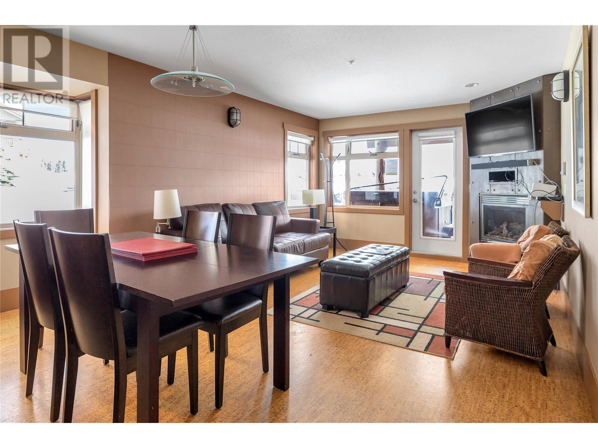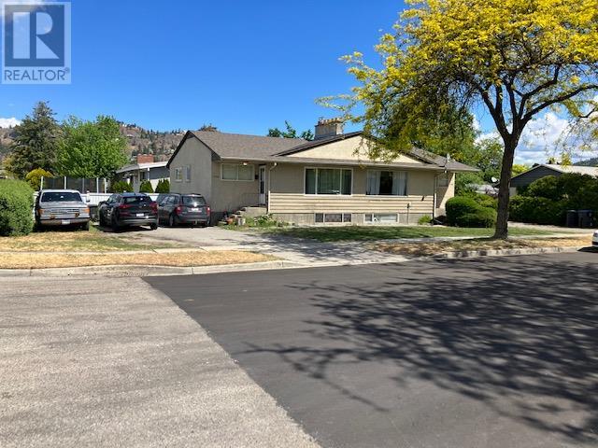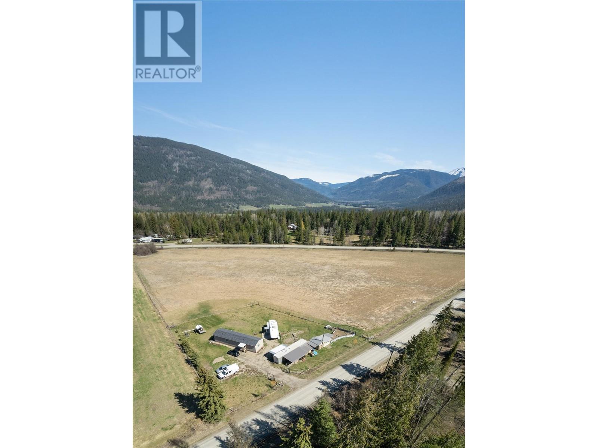1411 Appleridge Road
Kelowna, British Columbia V1W3A6
| Bathroom Total | 3 |
| Bedrooms Total | 4 |
| Half Bathrooms Total | 1 |
| Year Built | 1986 |
| Cooling Type | Central air conditioning |
| Flooring Type | Hardwood |
| Heating Type | Forced air, See remarks |
| Stories Total | 3 |
| Full bathroom | Second level | Measurements not available |
| Bedroom | Second level | 10'7'' x 11'10'' |
| Bedroom | Second level | 10'7'' x 12'3'' |
| Bedroom | Second level | 7'6'' x 11'5'' |
| Full ensuite bathroom | Second level | Measurements not available |
| Primary Bedroom | Second level | 11'3'' x 16'4'' |
| Wine Cellar | Lower level | 110' x 90' |
| Gym | Lower level | 25'0'' x 15'11'' |
| Recreation room | Lower level | 19'4'' x 13'8'' |
| Storage | Lower level | 8'3'' x 13'10'' |
| Family room | Main level | 16'0'' x 13'4'' |
| Den | Main level | 11'2'' x 7'0'' |
| Partial bathroom | Main level | Measurements not available |
| Pantry | Main level | 11'0'' x 4'9'' |
| Laundry room | Main level | 12'10'' x 6'11'' |
| Living room | Main level | 20'2'' x 18'4'' |
| Kitchen | Main level | 10'11'' x 13'6'' |
| Dining room | Main level | 8'10'' x 9'0'' |
YOU MIGHT ALSO LIKE THESE LISTINGS
Previous
Next









