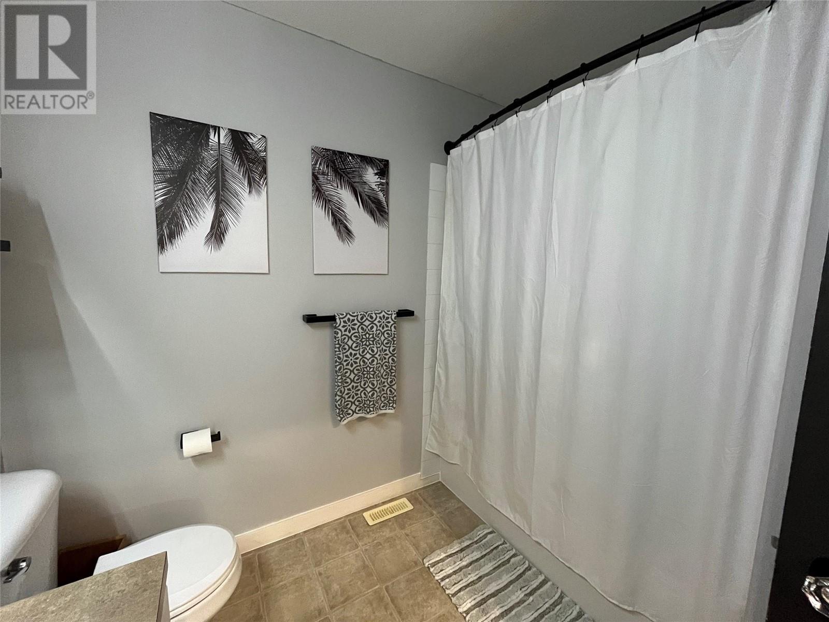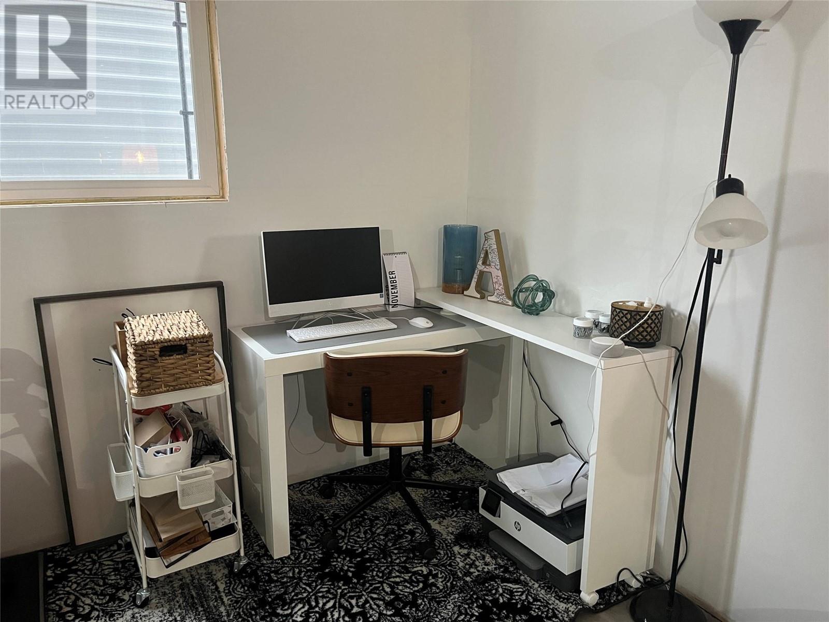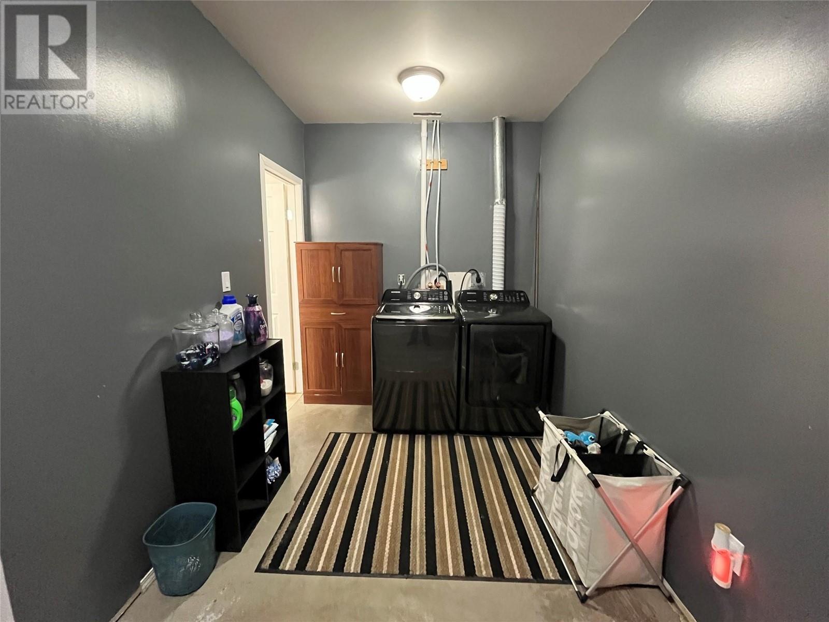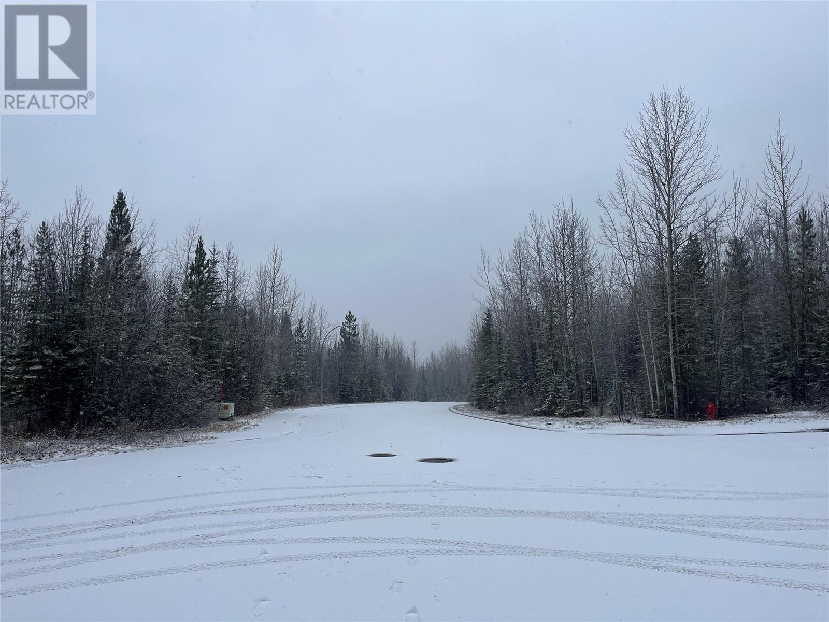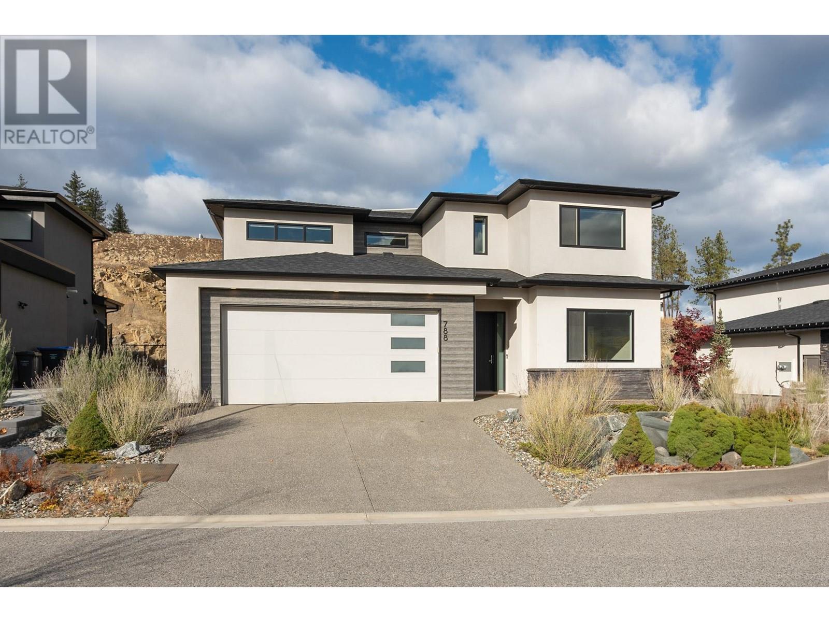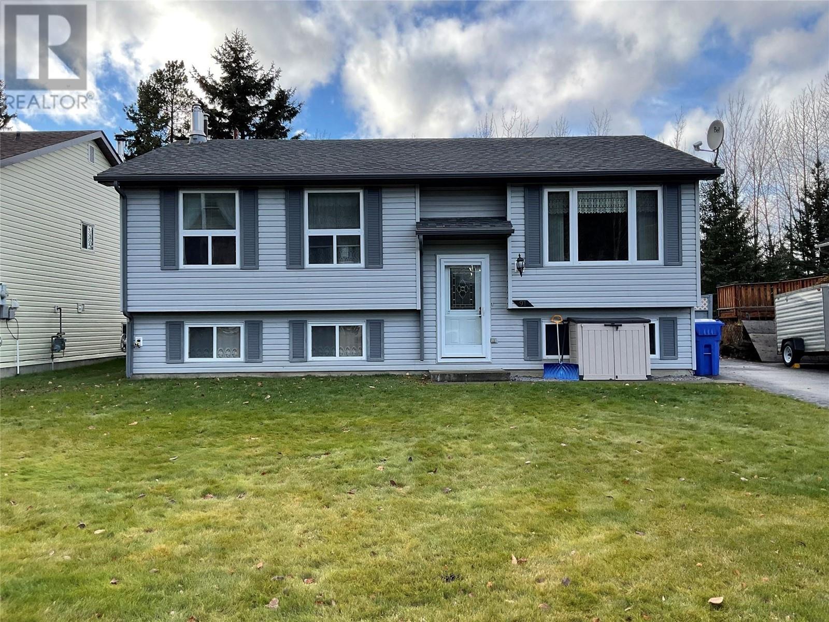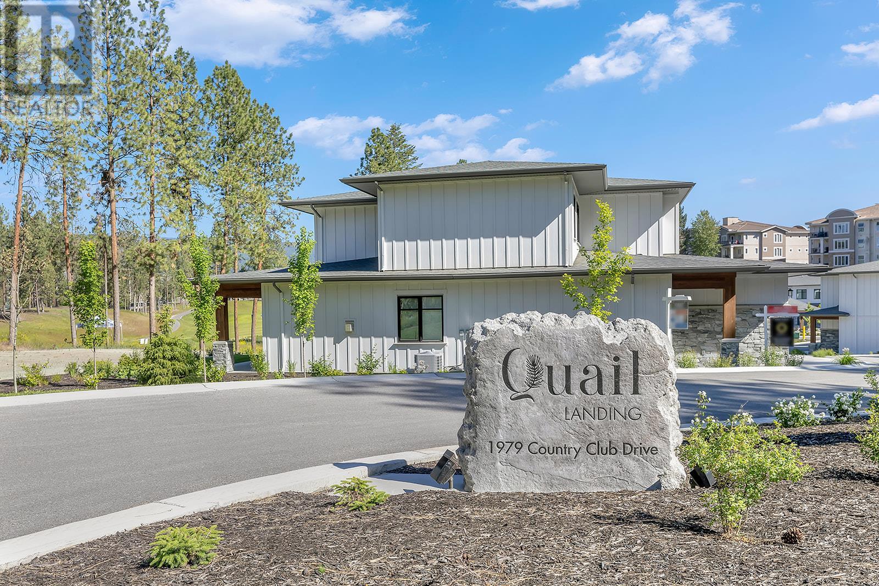224 Wapiti Crescent
Tumbler Ridge, British Columbia V0C2W0
| Bathroom Total | 3 |
| Bedrooms Total | 3 |
| Half Bathrooms Total | 0 |
| Year Built | 2006 |
| Heating Type | Forced air, See remarks |
| Stories Total | 2 |
| 3pc Bathroom | Basement | Measurements not available |
| Laundry room | Basement | 7'4'' x 8'6'' |
| Utility room | Basement | 3'6'' x 6' |
| Recreation room | Basement | 25'2'' x 25'11'' |
| 4pc Bathroom | Main level | Measurements not available |
| Bedroom | Main level | 9'4'' x 10'5'' |
| Bedroom | Main level | 10'5'' x 9'7'' |
| 4pc Ensuite bath | Main level | Measurements not available |
| Primary Bedroom | Main level | 10'9'' x 12'4'' |
| Kitchen | Main level | 11'1'' x 10'3'' |
| Dining room | Main level | 9'6'' x 14' |
| Living room | Main level | 14'7'' x 13'2'' |
YOU MIGHT ALSO LIKE THESE LISTINGS
Previous
Next















