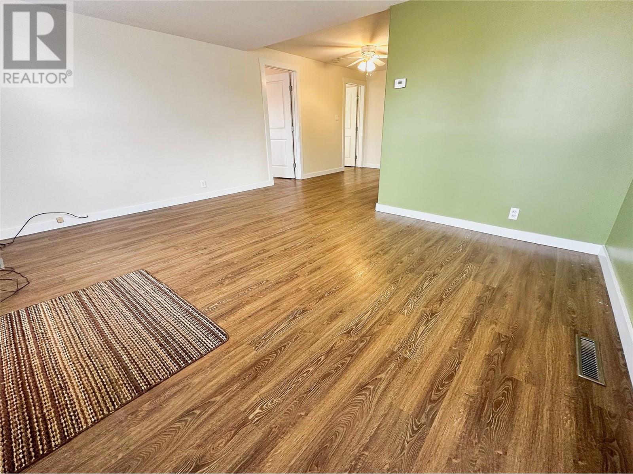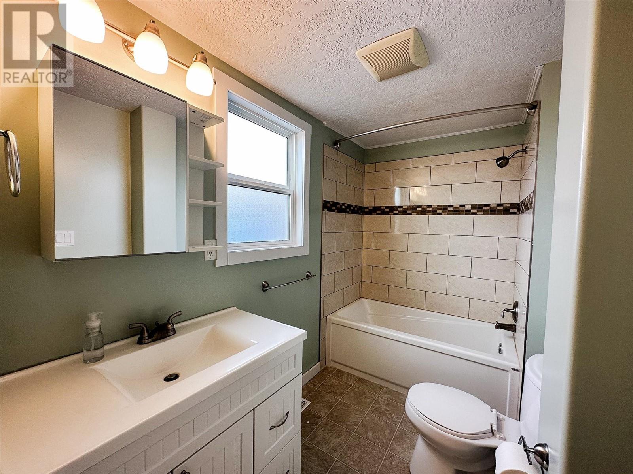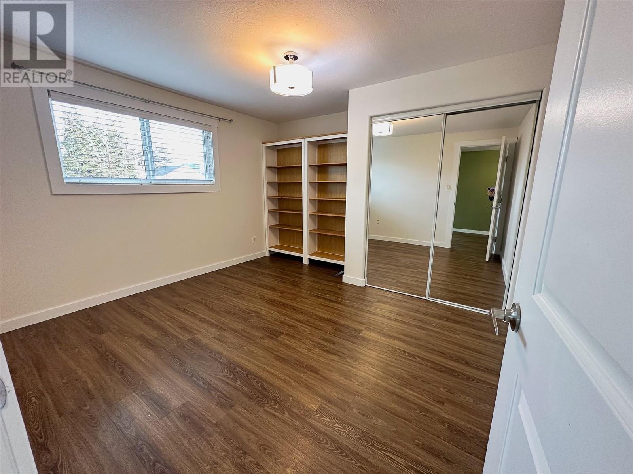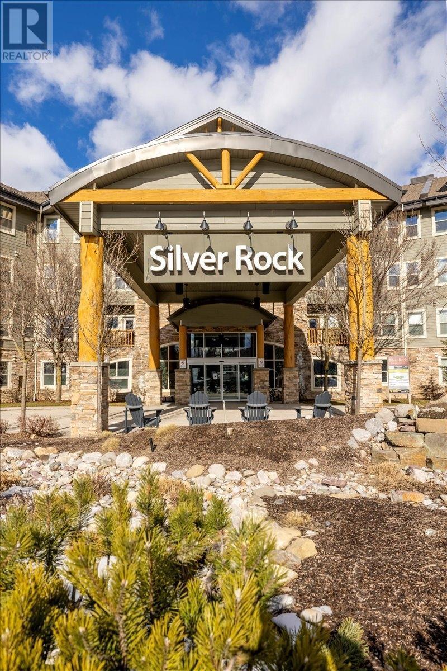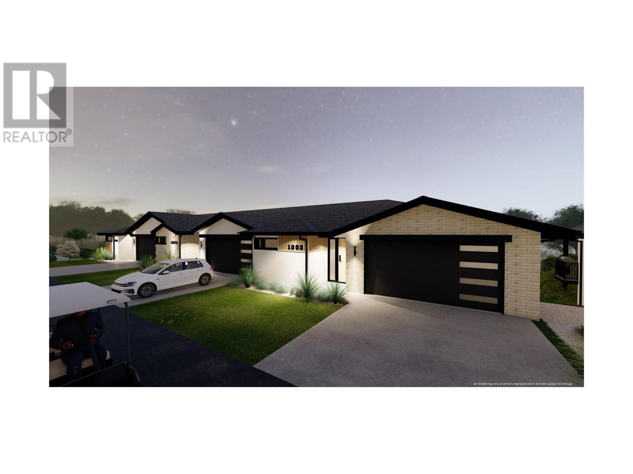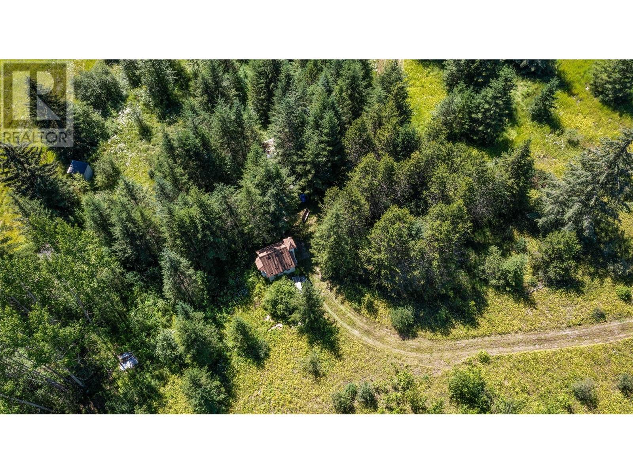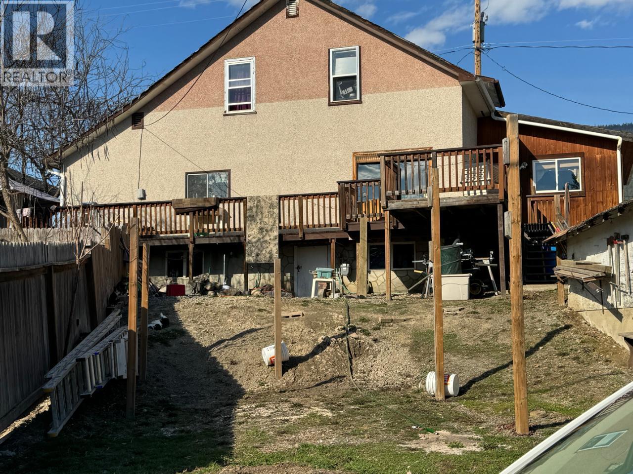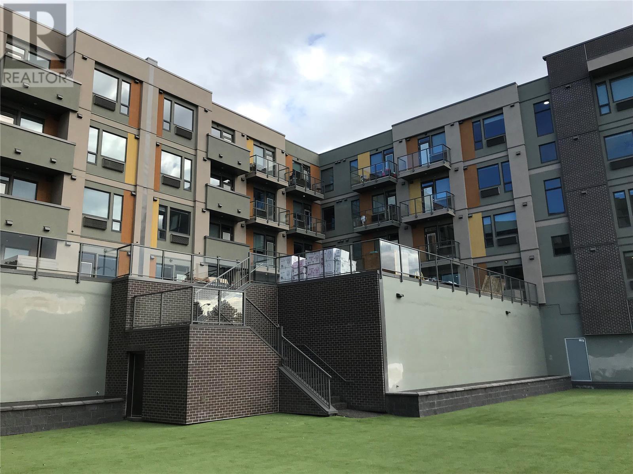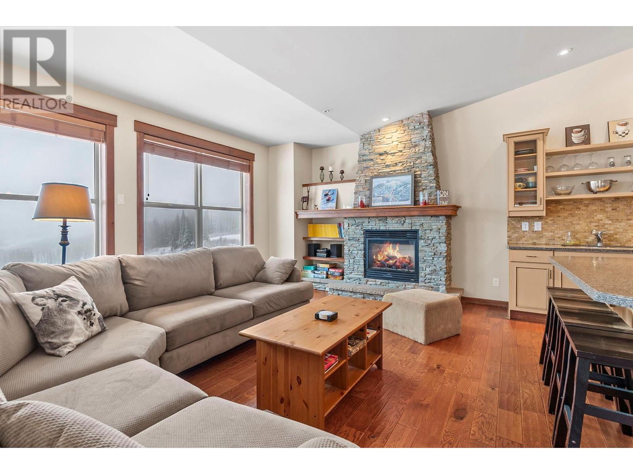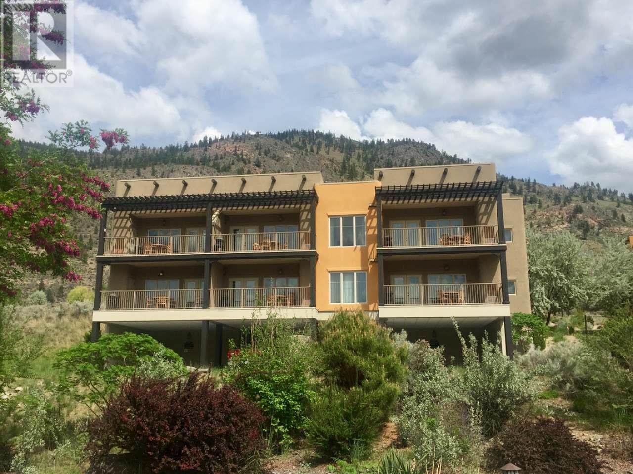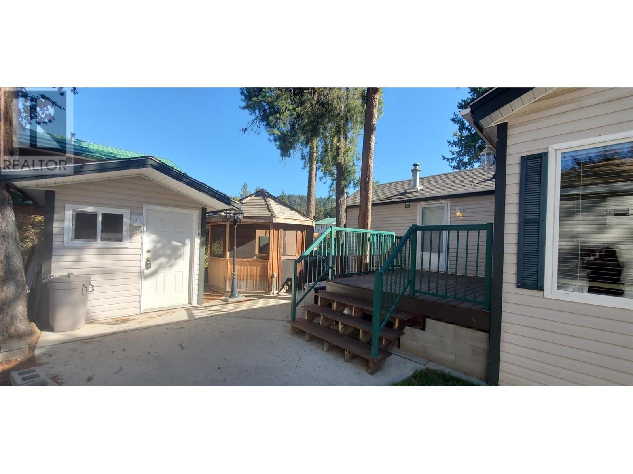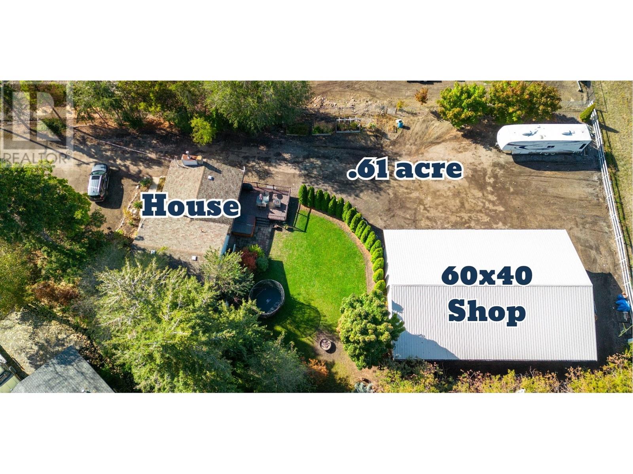1117 105 Avenue
Dawson Creek, British Columbia V1G2L6
| Bathroom Total | 1 |
| Bedrooms Total | 2 |
| Half Bathrooms Total | 0 |
| Year Built | 1950 |
| Flooring Type | Vinyl |
| Heating Type | Forced air, See remarks |
| Stories Total | 1 |
| 4pc Bathroom | Main level | Measurements not available |
| Office | Main level | 6'6'' x 11'8'' |
| Bedroom | Main level | 9'1'' x 7'8'' |
| Primary Bedroom | Main level | 11'9'' x 12'1'' |
| Kitchen | Main level | 11'7'' x 9'3'' |
| Dining room | Main level | 8'2'' x 11'1'' |
| Living room | Main level | 15'3'' x 11'6'' |
YOU MIGHT ALSO LIKE THESE LISTINGS
Previous
Next




