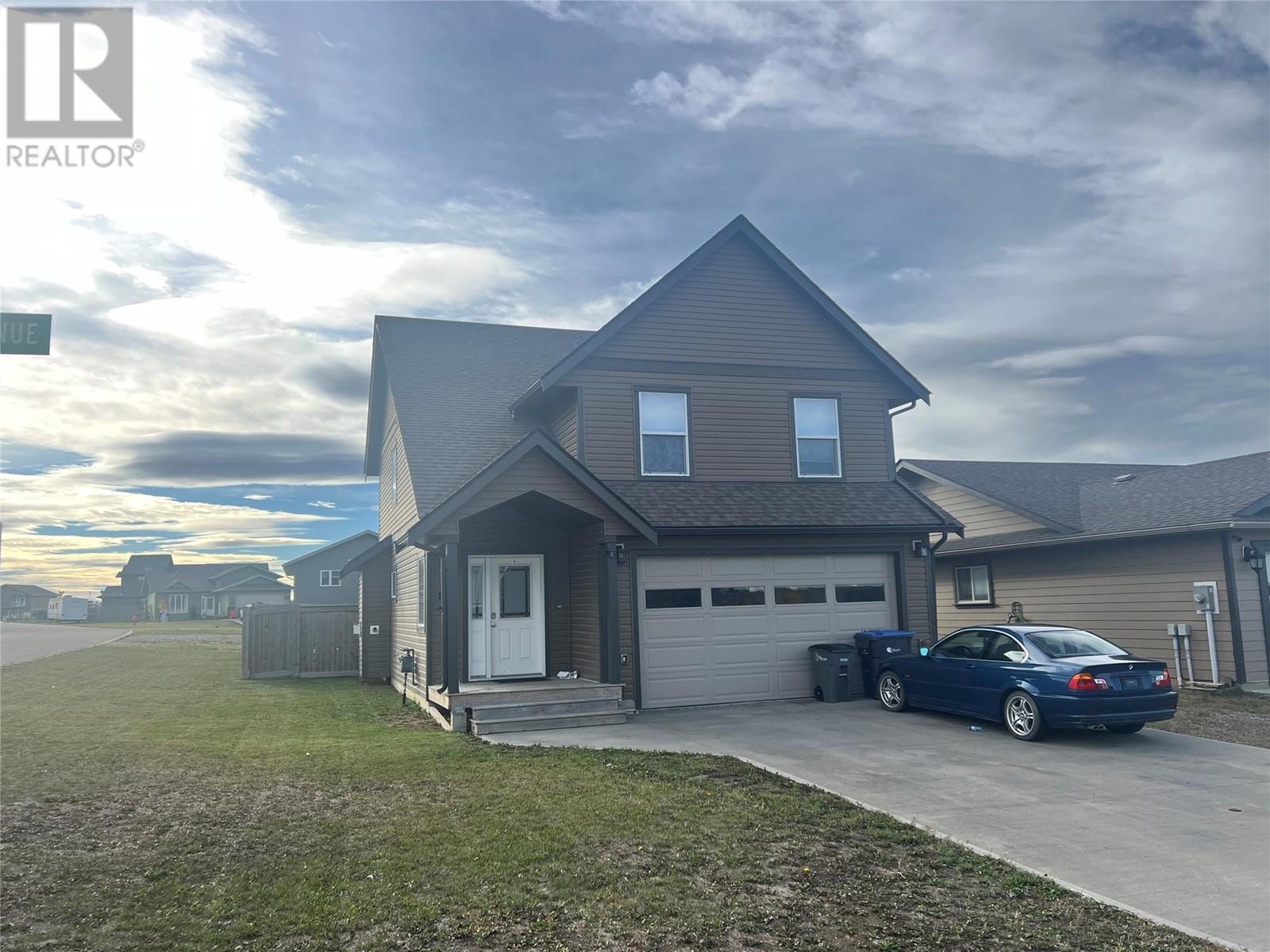302 10TH Avenue Unit# 106
Invermere, British Columbia V0A1K0
| Bathroom Total | 1 |
| Bedrooms Total | 1 |
| Half Bathrooms Total | 0 |
| Year Built | 1990 |
| Flooring Type | Vinyl |
| Heating Type | Baseboard heaters |
| Heating Fuel | Electric |
| Stories Total | 1 |
| Kitchen | Main level | 7'0'' x 8'6'' |
| Dining room | Main level | 12'0'' x 7'6'' |
| Living room | Main level | 12'0'' x 7'6'' |
| Primary Bedroom | Main level | 13'0'' x 10'6'' |
| Utility room | Main level | 7'0'' x 5'0'' |
| 4pc Bathroom | Main level | Measurements not available |
| Foyer | Main level | 7'6'' x 3'9'' |
YOU MIGHT ALSO LIKE THESE LISTINGS
Previous
Next











































