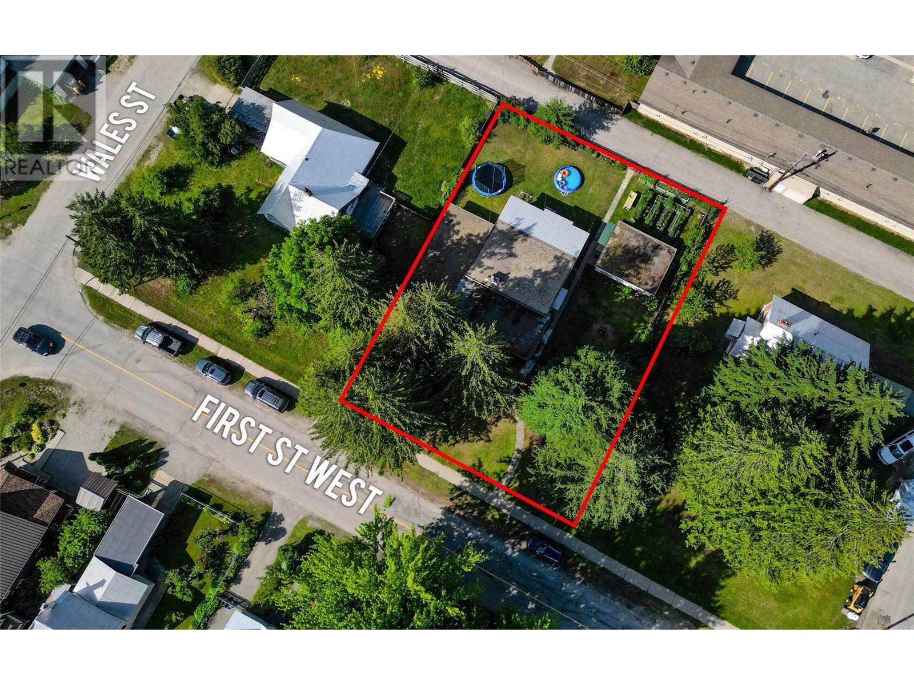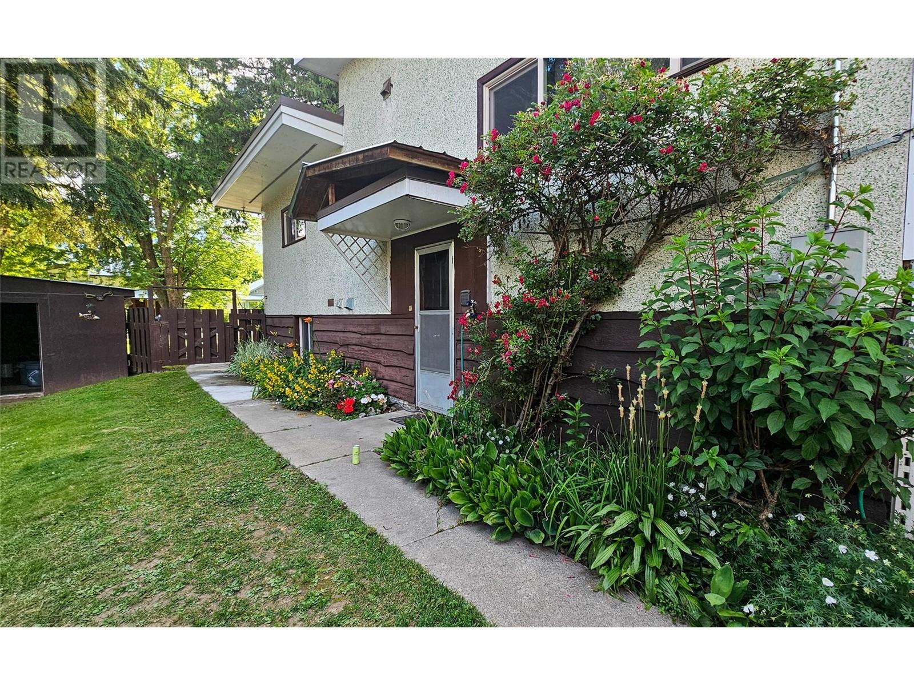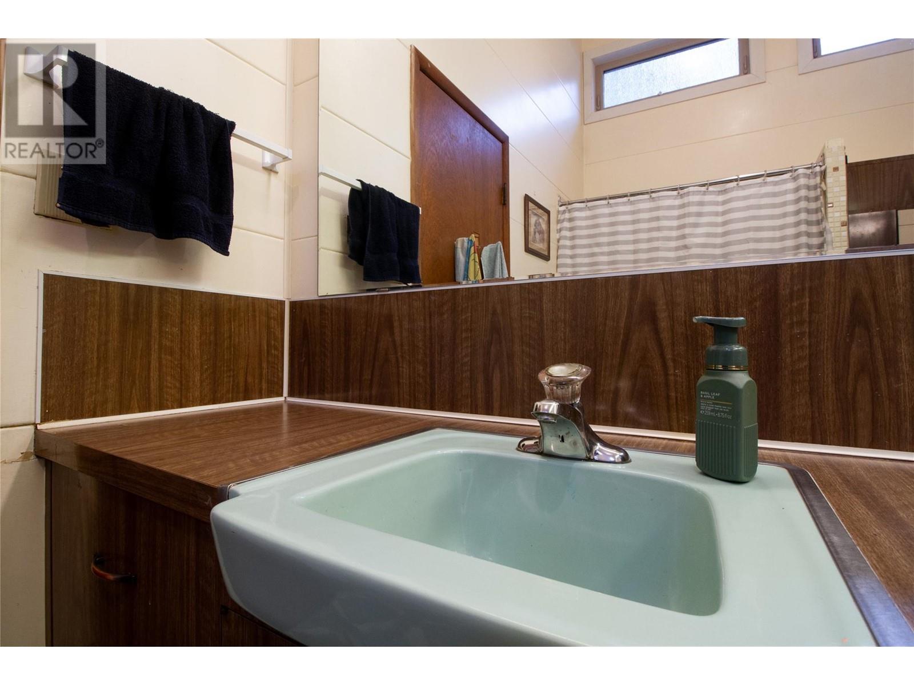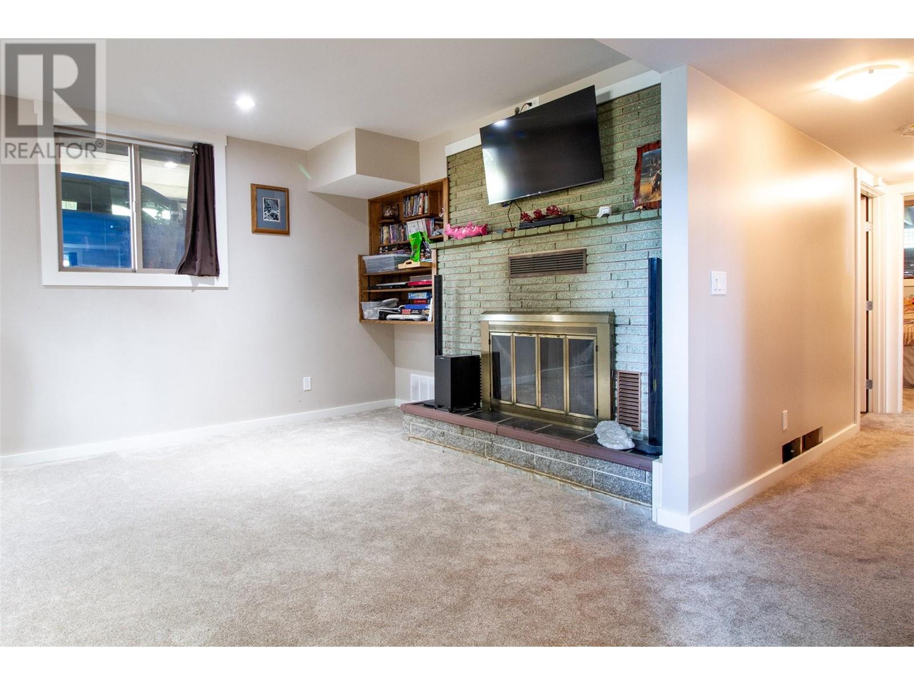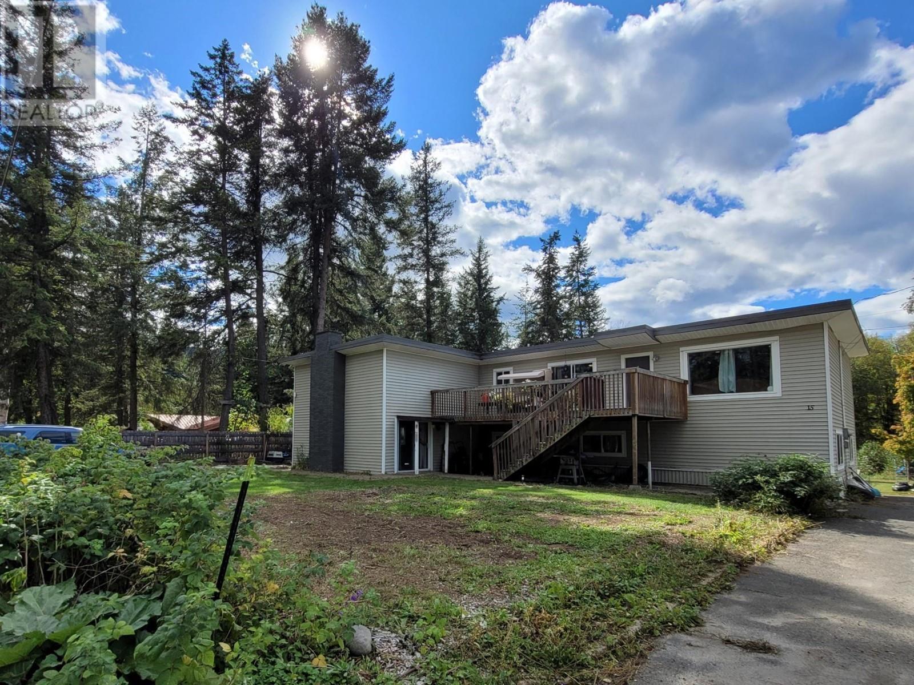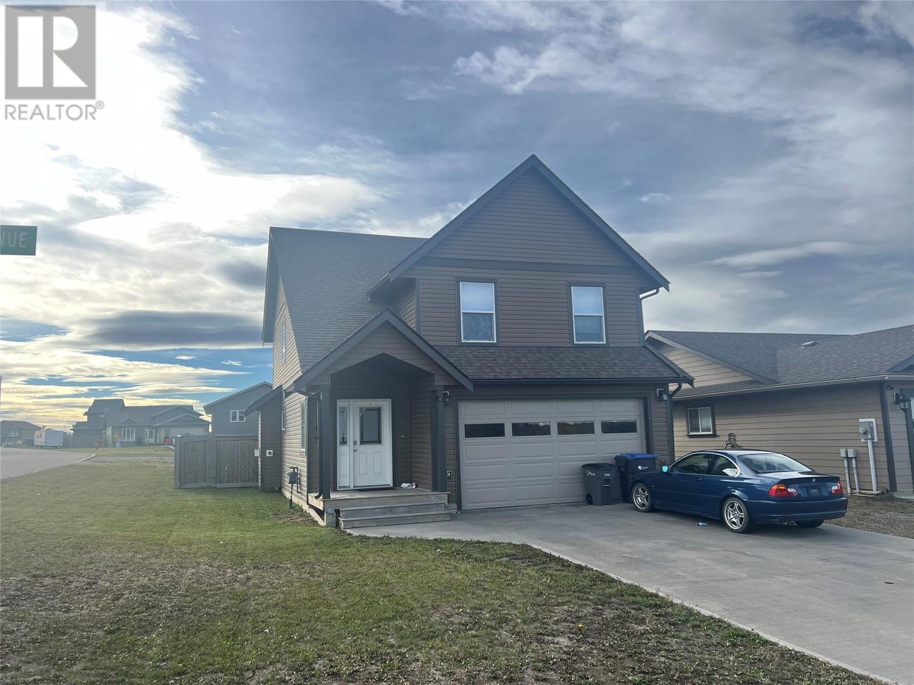1120 First Street W
Revelstoke, British Columbia V0E2S0
| Bathroom Total | 2 |
| Bedrooms Total | 5 |
| Half Bathrooms Total | 0 |
| Year Built | 1957 |
| Flooring Type | Carpeted, Linoleum |
| Heating Type | Forced air, See remarks |
| Stories Total | 1 |
| Utility room | Basement | 10'10'' x 9'2'' |
| Bedroom | Main level | 12'1'' x 11'2'' |
| Bedroom | Main level | 13'7'' x 8'6'' |
| Primary Bedroom | Main level | 13'7'' x 11'0'' |
| 4pc Bathroom | Main level | 9'10'' x 6'10'' |
| Kitchen | Main level | 17'3'' x 10'0'' |
| Dining room | Main level | 11'10'' x 7'6'' |
| Living room | Main level | 13'7'' x 15'7'' |
| Living room | Additional Accommodation | 12'3'' x 5'9'' |
| Full bathroom | Additional Accommodation | Measurements not available |
| Kitchen | Additional Accommodation | 16'2'' x 14'8'' |
| Bedroom | Additional Accommodation | 10'4'' x 14'9'' |
| Bedroom | Additional Accommodation | 10'4'' x 14'6'' |
YOU MIGHT ALSO LIKE THESE LISTINGS
Previous
Next
